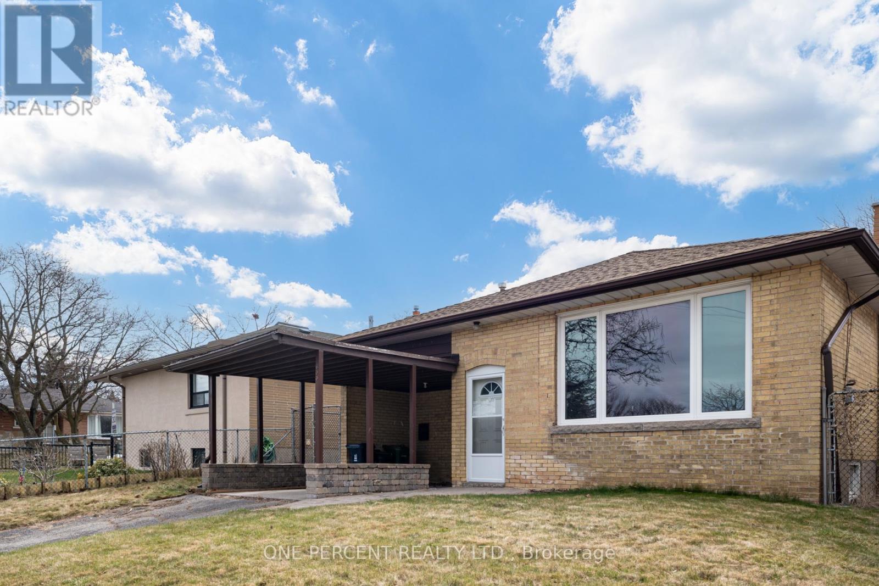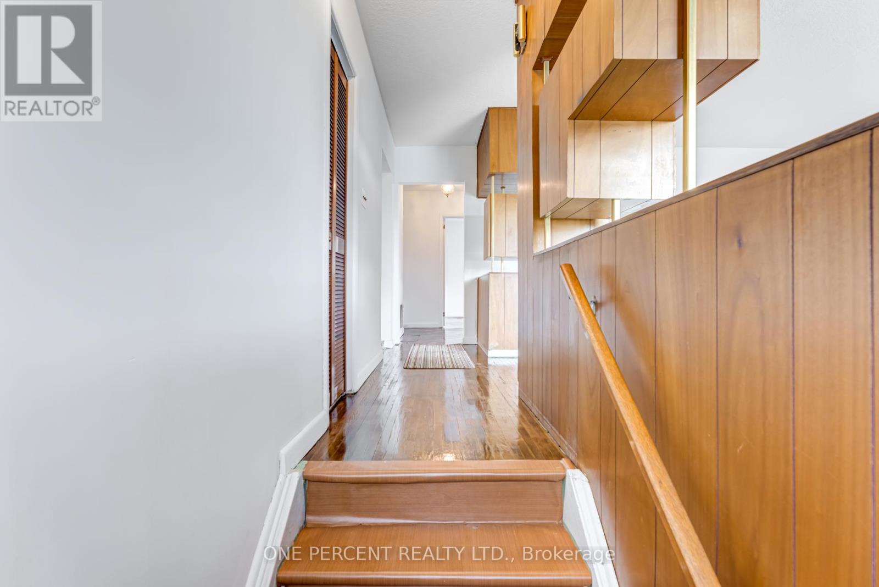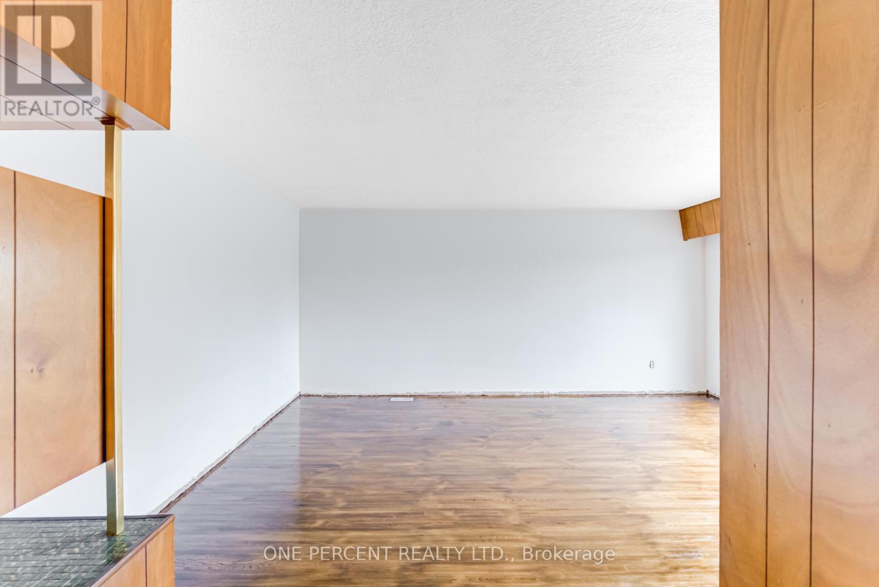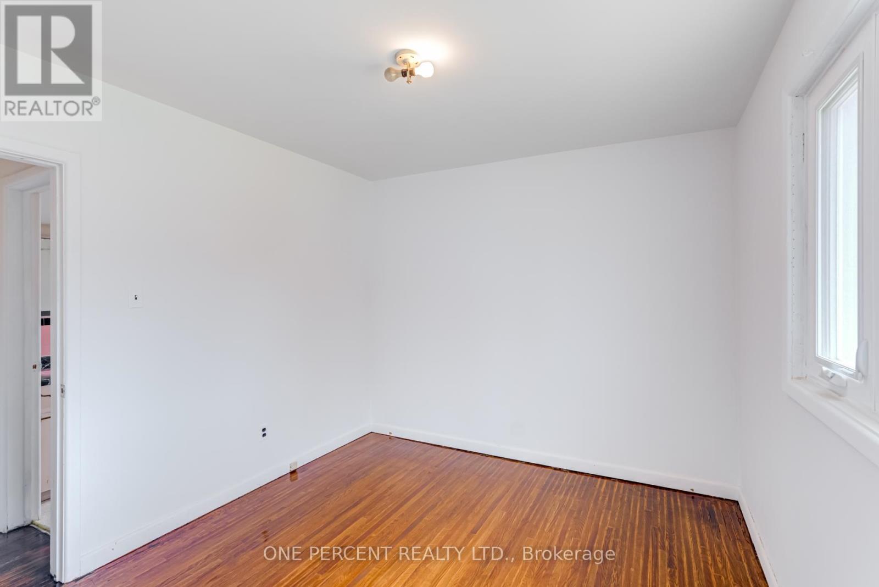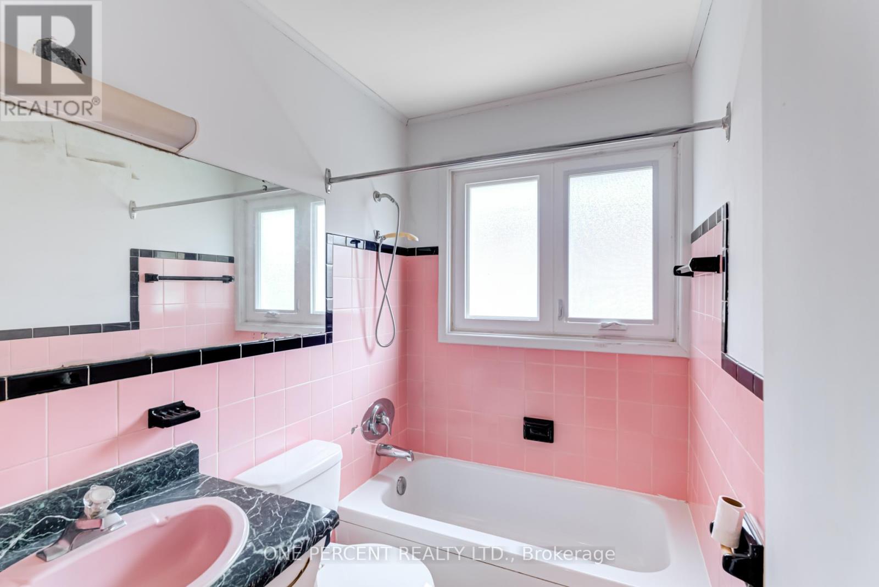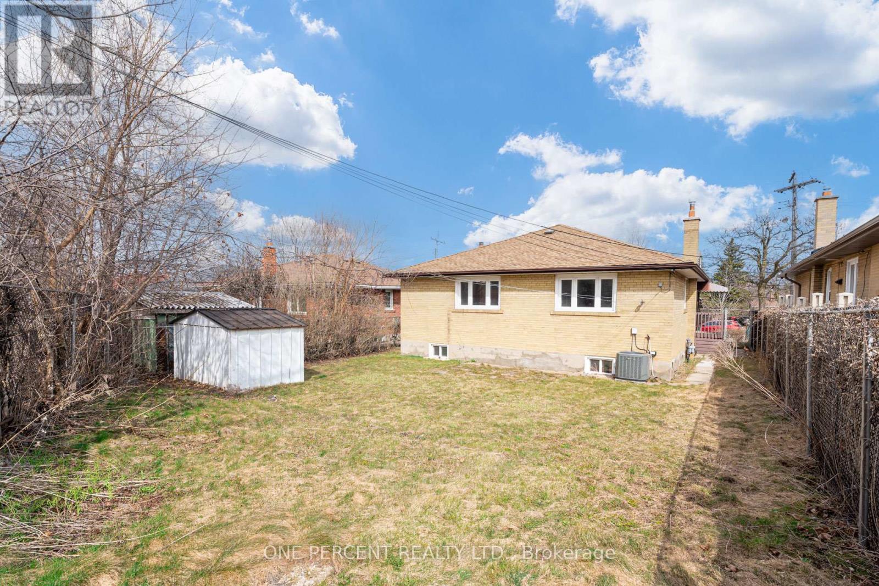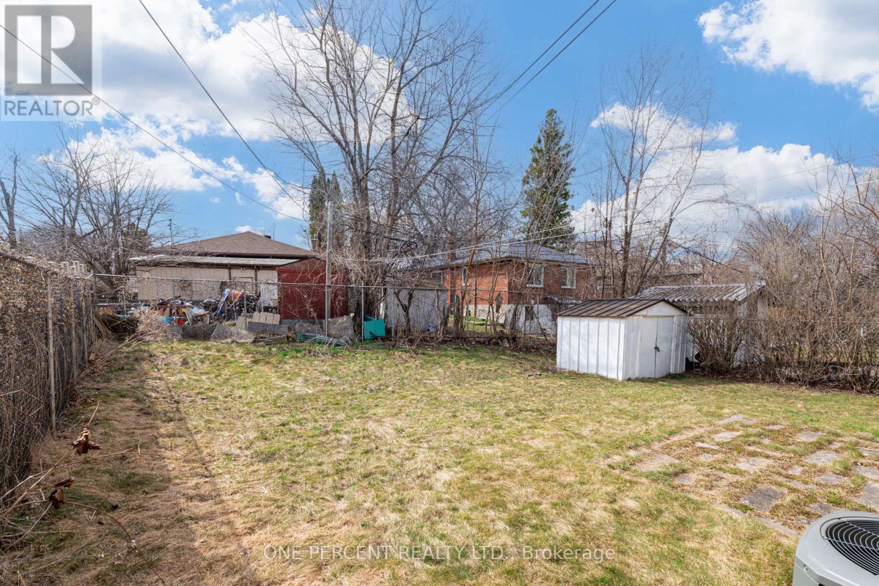600 Mccowan Road Toronto, Ontario M1J 1K1
$899,999
Welcome to 600 McCowan Rd, 1st Time On Market in Almost 40 Years! 3 +1 Bed 2 Bath Home With Separate Entry To Basement + 2nd Kitchen, Nestled on a 45 Ft x 112 Ft Wide Lot In Sought After Bendale. Home Features Covered Carport + 2nd Driveway, as well as Interlocking Front Entrance. Great Functional Layout, With Lots of Natural Sun Light. Some Updates Include Vinyl Windows, Refinished Floors, Entire Home Freshly RePainted - practically move in ready - a blank canvass ready for you to finish To Your Taste! Great For Investors, Great Rental Potential In a Great Location Close to All The Typical Amenities. Don't Miss This One! Home Is Being Sold As - Is, Where is, no representations or Warranties. (id:61852)
Property Details
| MLS® Number | E12108547 |
| Property Type | Single Family |
| Neigbourhood | Scarborough |
| Community Name | Bendale |
| ParkingSpaceTotal | 2 |
Building
| BathroomTotal | 2 |
| BedroomsAboveGround | 3 |
| BedroomsBelowGround | 1 |
| BedroomsTotal | 4 |
| Appliances | Dryer, Stove, Washer, Refrigerator |
| ArchitecturalStyle | Bungalow |
| BasementDevelopment | Finished |
| BasementFeatures | Separate Entrance |
| BasementType | N/a (finished) |
| ConstructionStyleAttachment | Detached |
| CoolingType | Central Air Conditioning |
| ExteriorFinish | Brick |
| FlooringType | Hardwood, Vinyl, Carpeted |
| FoundationType | Poured Concrete |
| HeatingFuel | Natural Gas |
| HeatingType | Forced Air |
| StoriesTotal | 1 |
| SizeInterior | 1100 - 1500 Sqft |
| Type | House |
| UtilityWater | Municipal Water |
Parking
| Carport | |
| No Garage |
Land
| Acreage | No |
| Sewer | Sanitary Sewer |
| SizeDepth | 112 Ft |
| SizeFrontage | 45 Ft |
| SizeIrregular | 45 X 112 Ft |
| SizeTotalText | 45 X 112 Ft |
Rooms
| Level | Type | Length | Width | Dimensions |
|---|---|---|---|---|
| Basement | Bedroom | 2.9 m | 2.9 m | 2.9 m x 2.9 m |
| Basement | Great Room | 6.5 m | 4 m | 6.5 m x 4 m |
| Basement | Kitchen | 3.75 m | 2.95 m | 3.75 m x 2.95 m |
| Main Level | Primary Bedroom | 2.59 m | 5.13 m | 2.59 m x 5.13 m |
| Main Level | Bedroom 2 | 4.34 m | 2.36 m | 4.34 m x 2.36 m |
| Main Level | Bedroom 3 | 2.97 m | 3.18 m | 2.97 m x 3.18 m |
| Main Level | Living Room | 4.7 m | 5.2 m | 4.7 m x 5.2 m |
| Main Level | Dining Room | 4.7 m | 5.2 m | 4.7 m x 5.2 m |
| Main Level | Kitchen | 3.9 m | 2.5 m | 3.9 m x 2.5 m |
https://www.realtor.ca/real-estate/28225351/600-mccowan-road-toronto-bendale-bendale
Interested?
Contact us for more information
Sam Al-Zaman
Salesperson
300 John St Unit 607
Thornhill, Ontario L3T 5W4

