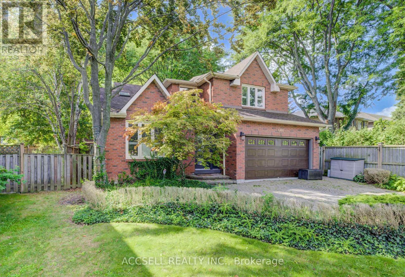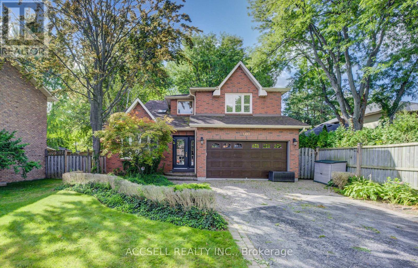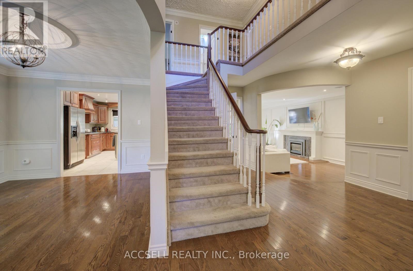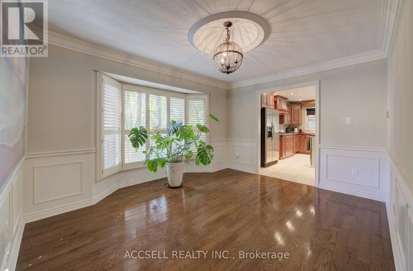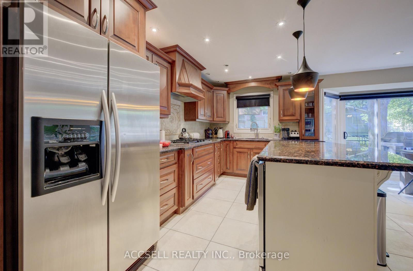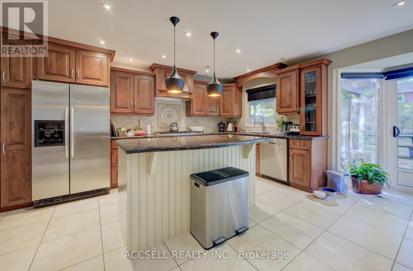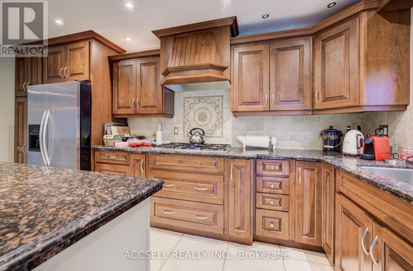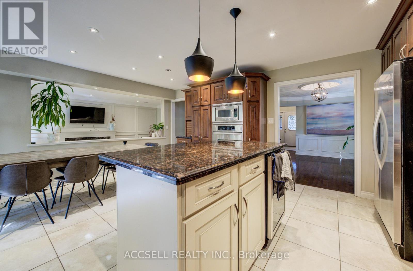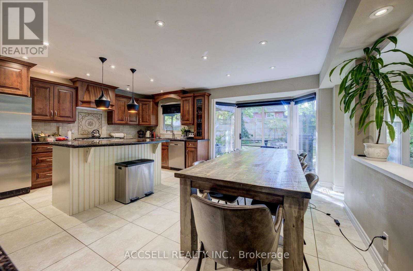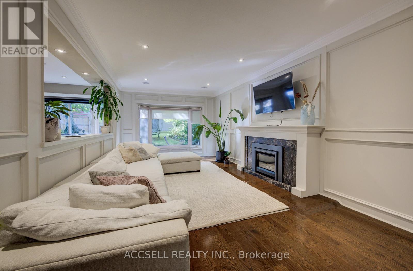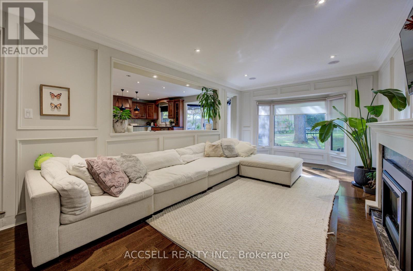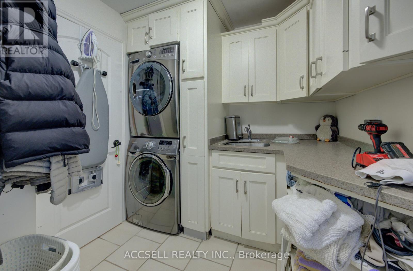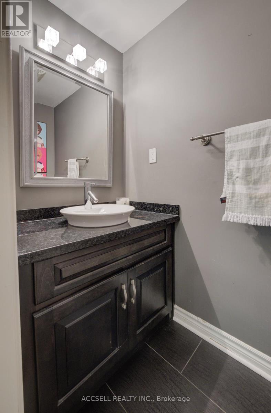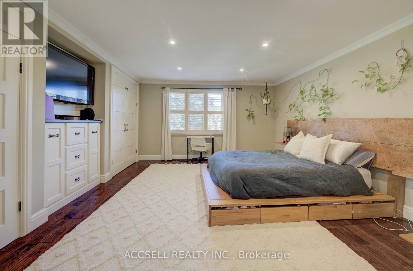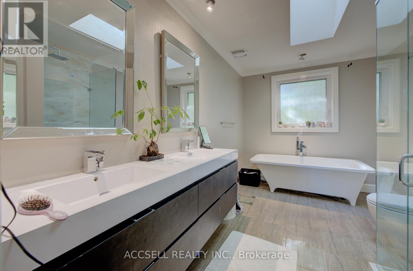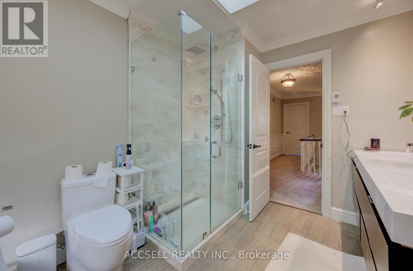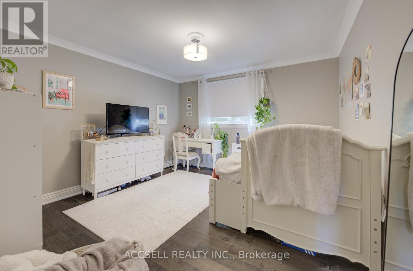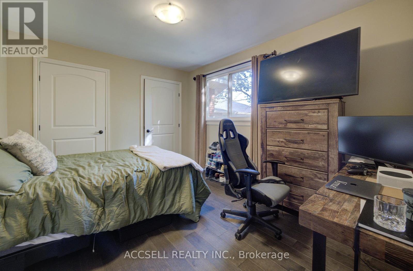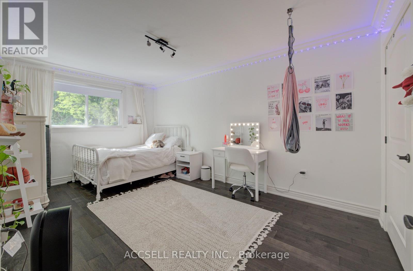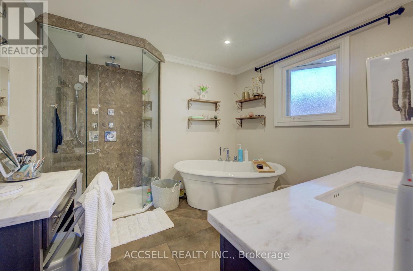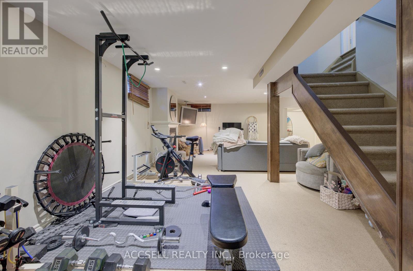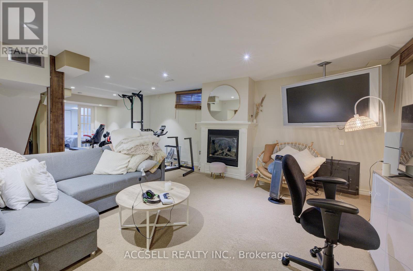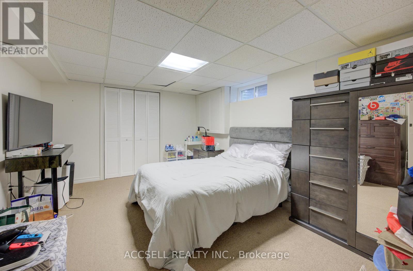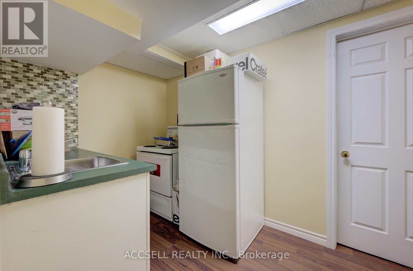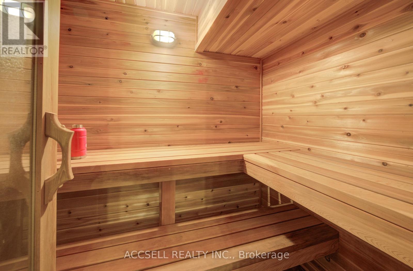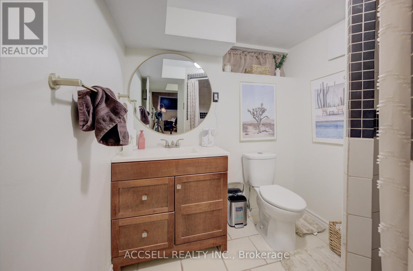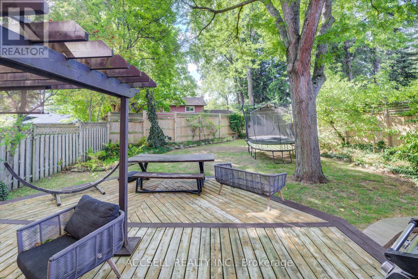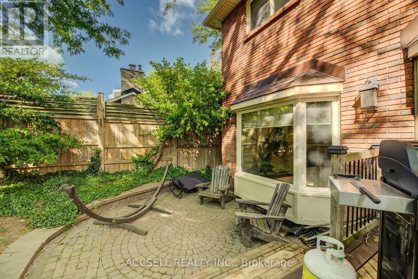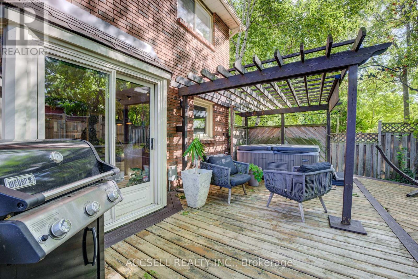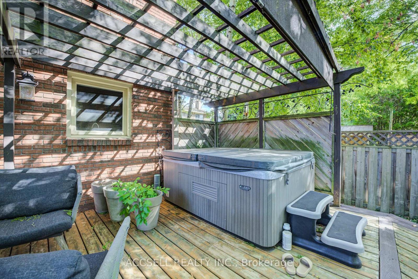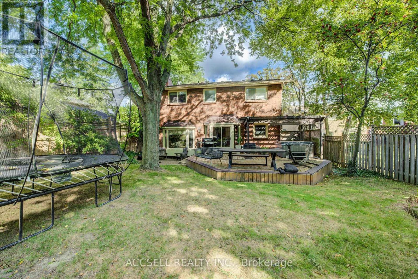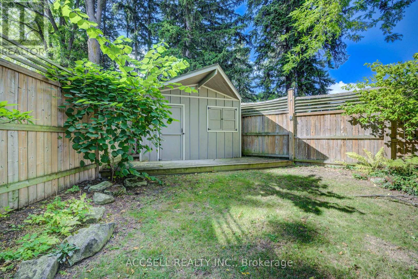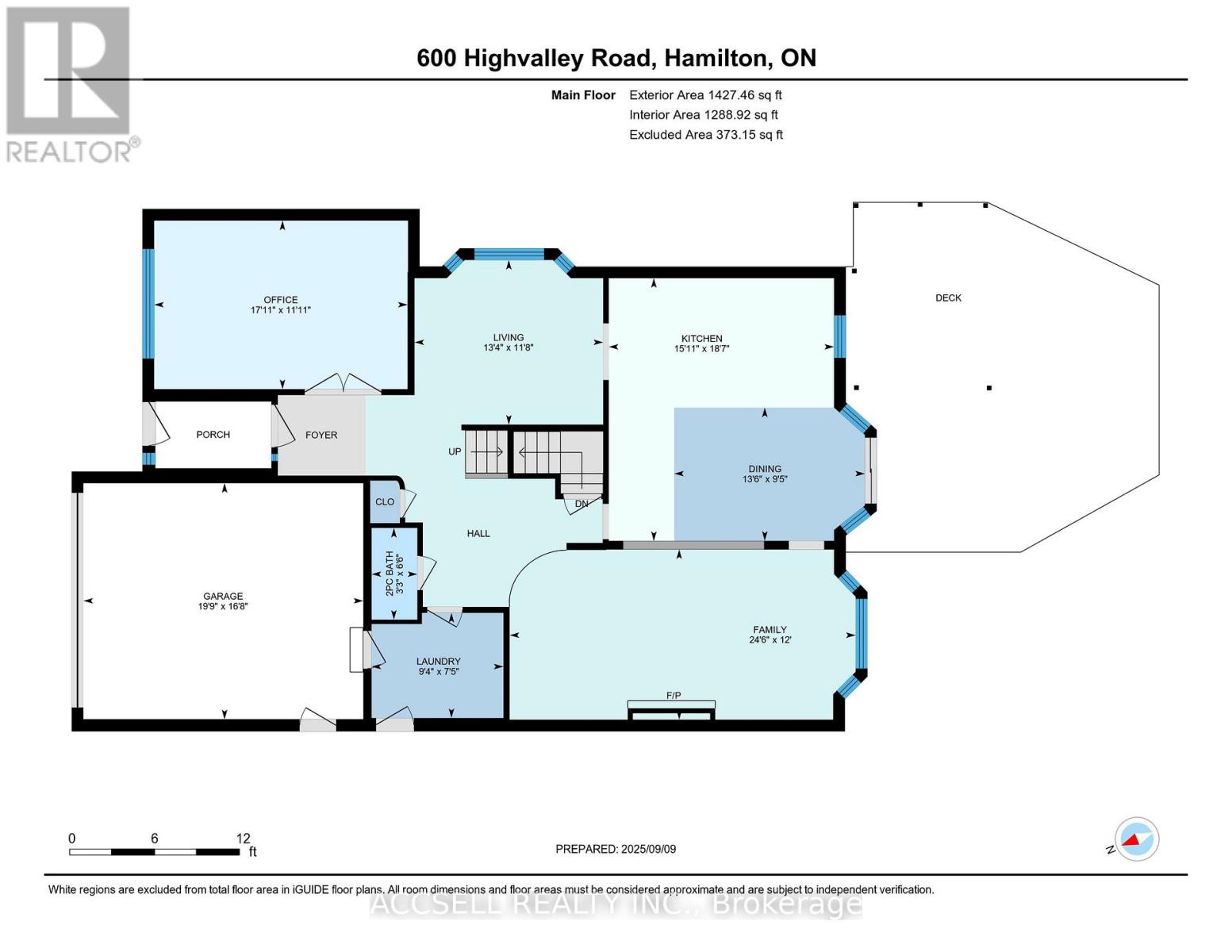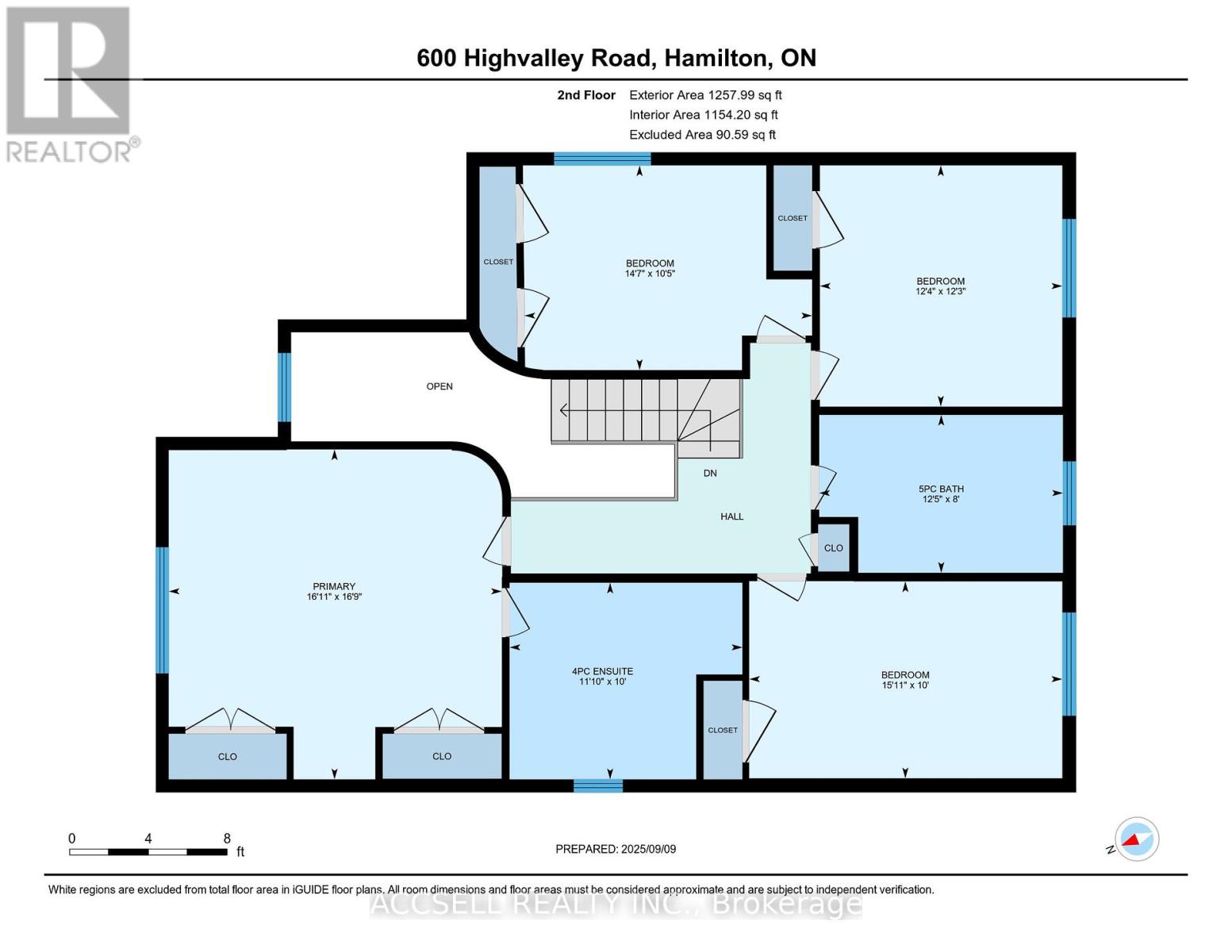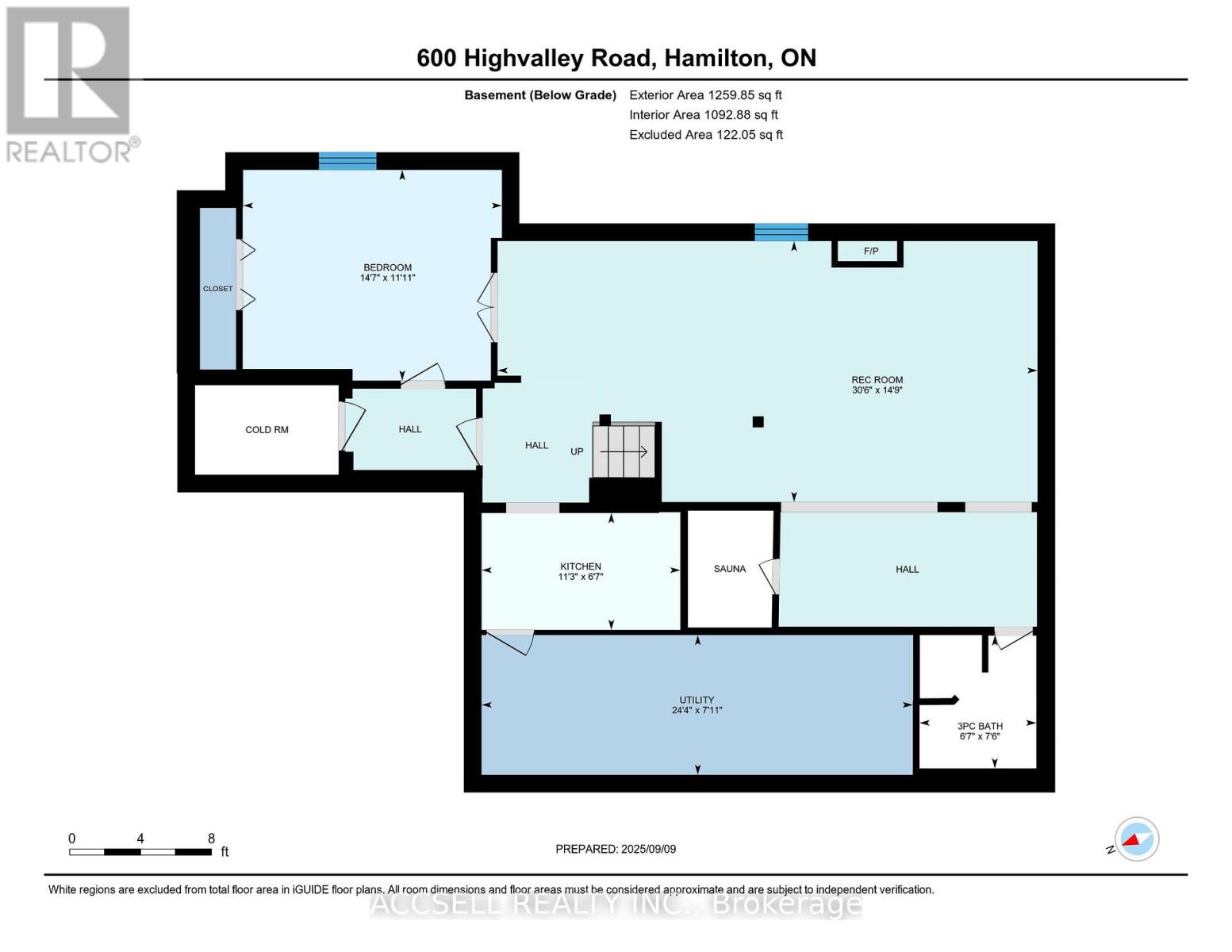600 Highvalley Road Hamilton, Ontario L9G 3X3
$1,799,000
Exceptional Family Home in Sought-After Mohawk Meadows. Welcome to this spacious and inviting 4+1 bedroom, 3.5 bathroom home nestled in the heart of the family-friendly Mohawk Meadows community. Designed with comfort and versatility in mind, this property offers ample space for growing families and entertaining guests. The open-concept kitchen features a generous island and overlooks a sunken great room, perfect for hosting or relaxing in style. Step outside to a beautifully landscaped yard complete with a large deck and hot tub, creating the ideal setting for enjoying evenings and weekend gatherings. The fully finished basement adds even more living space, including a large recreation room, an additional bedroom, a 3-piece bath, and a private sauna for ultimate relaxation. With no offer date set, this gem wont last long. Don't miss your chance to own a home in one of the area's most desirable and established neighbourhoods. (id:61852)
Property Details
| MLS® Number | X12396352 |
| Property Type | Single Family |
| Neigbourhood | Mohawk Meadows |
| Community Name | Ancaster |
| AmenitiesNearBy | Park, Schools |
| CommunityFeatures | Community Centre |
| EquipmentType | Water Heater |
| Features | Ravine, Conservation/green Belt |
| ParkingSpaceTotal | 8 |
| RentalEquipmentType | Water Heater |
| Structure | Shed |
Building
| BathroomTotal | 4 |
| BedroomsAboveGround | 4 |
| BedroomsBelowGround | 1 |
| BedroomsTotal | 5 |
| Age | 31 To 50 Years |
| Appliances | Central Vacuum, Garage Door Opener Remote(s) |
| BasementDevelopment | Finished |
| BasementType | Full (finished) |
| ConstructionStyleAttachment | Detached |
| CoolingType | Central Air Conditioning |
| ExteriorFinish | Brick |
| FireplacePresent | Yes |
| FoundationType | Concrete |
| HalfBathTotal | 1 |
| HeatingFuel | Natural Gas |
| HeatingType | Forced Air |
| StoriesTotal | 2 |
| SizeInterior | 2500 - 3000 Sqft |
| Type | House |
| UtilityWater | Municipal Water |
Parking
| Attached Garage | |
| Garage |
Land
| Acreage | No |
| LandAmenities | Park, Schools |
| Sewer | Sanitary Sewer |
| SizeDepth | 158 Ft ,6 In |
| SizeFrontage | 60 Ft |
| SizeIrregular | 60 X 158.5 Ft |
| SizeTotalText | 60 X 158.5 Ft |
| ZoningDescription | R3 |
Rooms
| Level | Type | Length | Width | Dimensions |
|---|---|---|---|---|
| Second Level | Bedroom | 4.83 m | 3.05 m | 4.83 m x 3.05 m |
| Second Level | Bedroom | 3.78 m | 3.73 m | 3.78 m x 3.73 m |
| Second Level | Bedroom | 3.73 m | 3.18 m | 3.73 m x 3.18 m |
| Second Level | Bathroom | 2.44 m | 3.81 m | 2.44 m x 3.81 m |
| Second Level | Primary Bedroom | 5.16 m | 4.29 m | 5.16 m x 4.29 m |
| Basement | Bedroom | 4.48 m | 3.39 m | 4.48 m x 3.39 m |
| Basement | Recreational, Games Room | 9.33 m | 4.54 m | 9.33 m x 4.54 m |
| Basement | Bathroom | 2.04 m | 2.32 m | 2.04 m x 2.32 m |
| Basement | Kitchen | 3.44 m | 2.04 m | 3.44 m x 2.04 m |
| Basement | Utility Room | 7.44 m | 2.17 m | 7.44 m x 2.17 m |
| Ground Level | Foyer | 4.09 m | 1.73 m | 4.09 m x 1.73 m |
| Ground Level | Living Room | 5.46 m | 3.63 m | 5.46 m x 3.63 m |
| Ground Level | Dining Room | 4.09 m | 3.61 m | 4.09 m x 3.61 m |
| Ground Level | Kitchen | 4.85 m | 2.77 m | 4.85 m x 2.77 m |
| Ground Level | Eating Area | 5.49 m | 2.87 m | 5.49 m x 2.87 m |
| Ground Level | Great Room | 7.44 m | 3.63 m | 7.44 m x 3.63 m |
| Ground Level | Bathroom | 3.63 m | 2.86 m | 3.63 m x 2.86 m |
| Ground Level | Laundry Room | 2.84 m | 2.26 m | 2.84 m x 2.26 m |
Utilities
| Cable | Installed |
| Electricity | Installed |
| Sewer | Installed |
https://www.realtor.ca/real-estate/28847193/600-highvalley-road-hamilton-ancaster-ancaster
Interested?
Contact us for more information
Blair Campbell
Broker of Record
2560 Matheson Blvd E #119
Mississauga, Ontario L4W 4Y9
