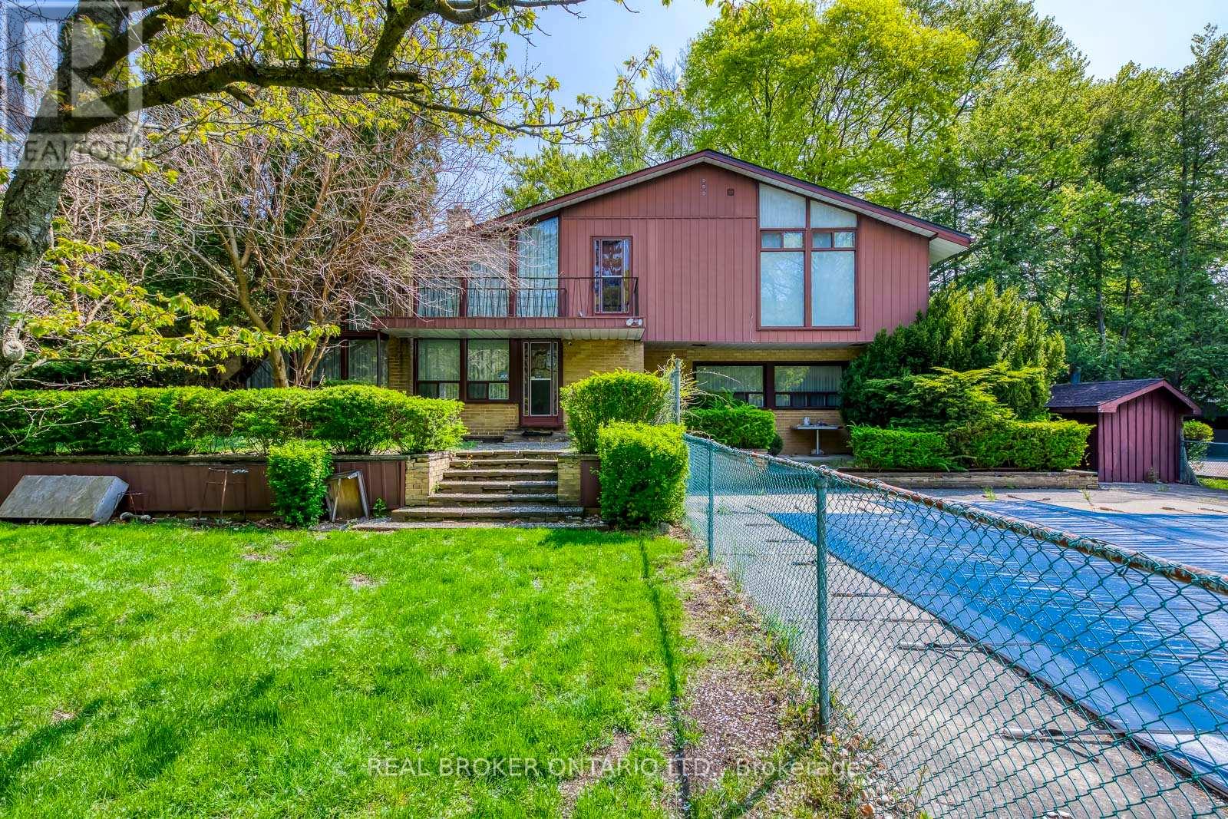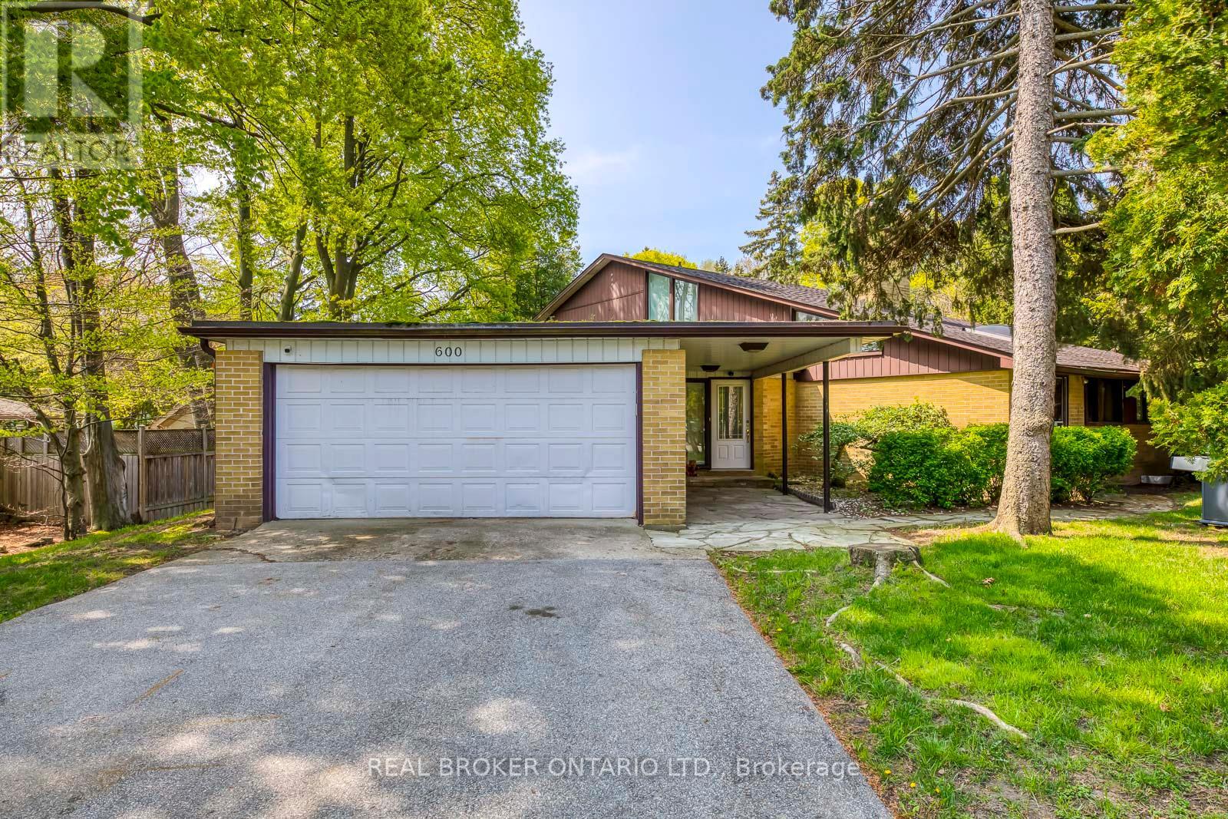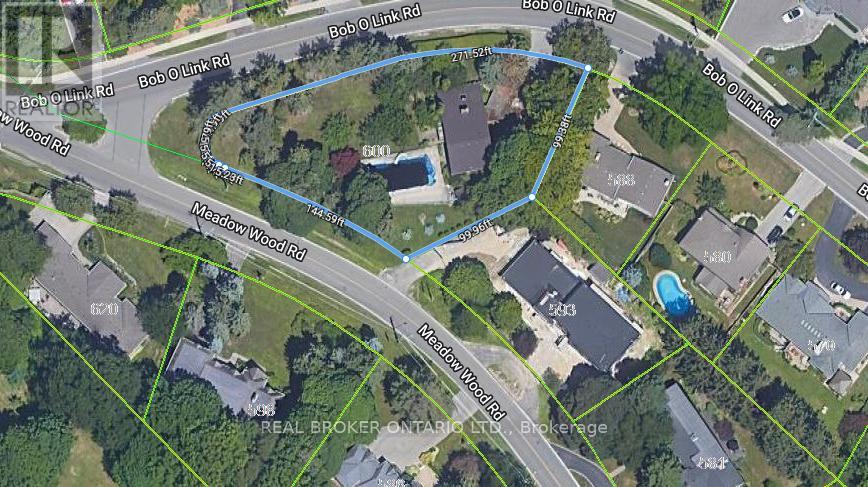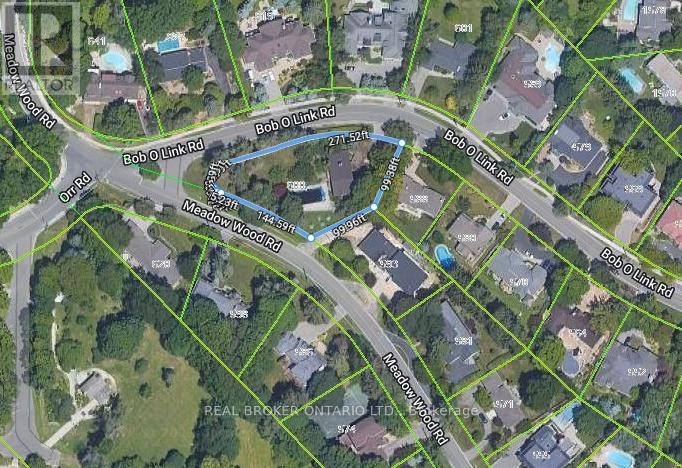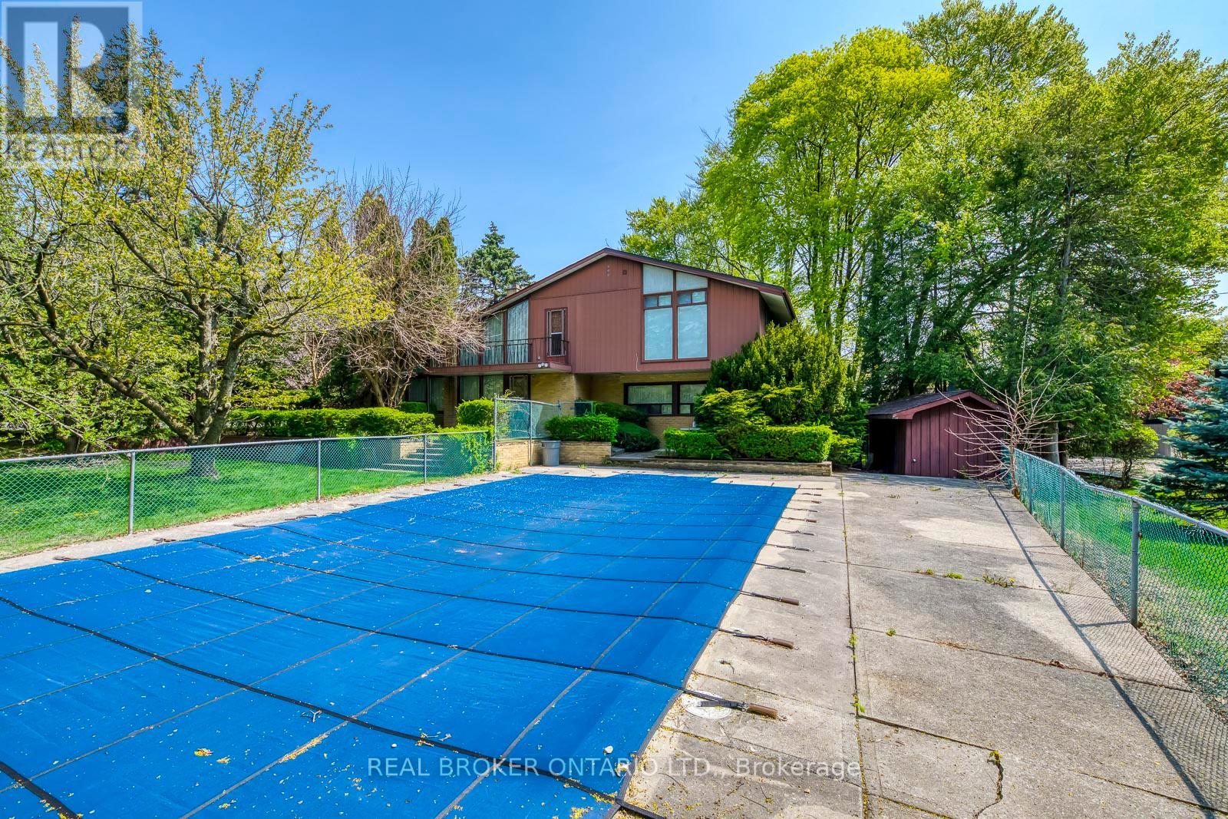600 Bob O Link Road Mississauga, Ontario L5J 2P4
$2,295,000
Huge "one of a kind" lot. Agent has copy of a survey thats a sketch. This property is priced as land value only, house is in original state. (id:61852)
Property Details
| MLS® Number | W12308540 |
| Property Type | Single Family |
| Neigbourhood | Clarkson |
| Community Name | Clarkson |
| Features | Flat Site |
| ParkingSpaceTotal | 6 |
| PoolType | Inground Pool |
Building
| BathroomTotal | 2 |
| BedroomsAboveGround | 4 |
| BedroomsTotal | 4 |
| Age | 51 To 99 Years |
| Amenities | Fireplace(s) |
| BasementDevelopment | Finished |
| BasementType | N/a (finished) |
| ConstructionStyleAttachment | Detached |
| ConstructionStyleSplitLevel | Backsplit |
| CoolingType | Central Air Conditioning |
| ExteriorFinish | Wood, Brick |
| FireplacePresent | Yes |
| FlooringType | Hardwood |
| FoundationType | Block |
| HeatingFuel | Natural Gas |
| HeatingType | Forced Air |
| SizeInterior | 2500 - 3000 Sqft |
| Type | House |
| UtilityWater | Municipal Water |
Parking
| Attached Garage | |
| Garage |
Land
| Acreage | No |
| Sewer | Sanitary Sewer |
| SizeDepth | 199 Ft ,3 In |
| SizeFrontage | 271 Ft ,6 In |
| SizeIrregular | 271.5 X 199.3 Ft ; 144.52 Westerly And 99.96 Sw |
| SizeTotalText | 271.5 X 199.3 Ft ; 144.52 Westerly And 99.96 Sw|1/2 - 1.99 Acres |
| ZoningDescription | Residential |
Rooms
| Level | Type | Length | Width | Dimensions |
|---|---|---|---|---|
| Main Level | Living Room | 8.46 m | 4.92 m | 8.46 m x 4.92 m |
| Main Level | Dining Room | 4.88 m | 3.07 m | 4.88 m x 3.07 m |
| Main Level | Kitchen | 4.89 m | 4.2 m | 4.89 m x 4.2 m |
| Upper Level | Primary Bedroom | 4.89 m | 4.03 m | 4.89 m x 4.03 m |
| Upper Level | Bedroom 4 | 4.07 m | 3.67 m | 4.07 m x 3.67 m |
| Ground Level | Bedroom 2 | 6.35 m | 2.92 m | 6.35 m x 2.92 m |
| Ground Level | Bedroom 3 | 6.35 m | 2.92 m | 6.35 m x 2.92 m |
https://www.realtor.ca/real-estate/28656221/600-bob-o-link-road-mississauga-clarkson-clarkson
Interested?
Contact us for more information
Garry Hillis
Salesperson
130 King St W Unit 1900b
Toronto, Ontario M5X 1E3
