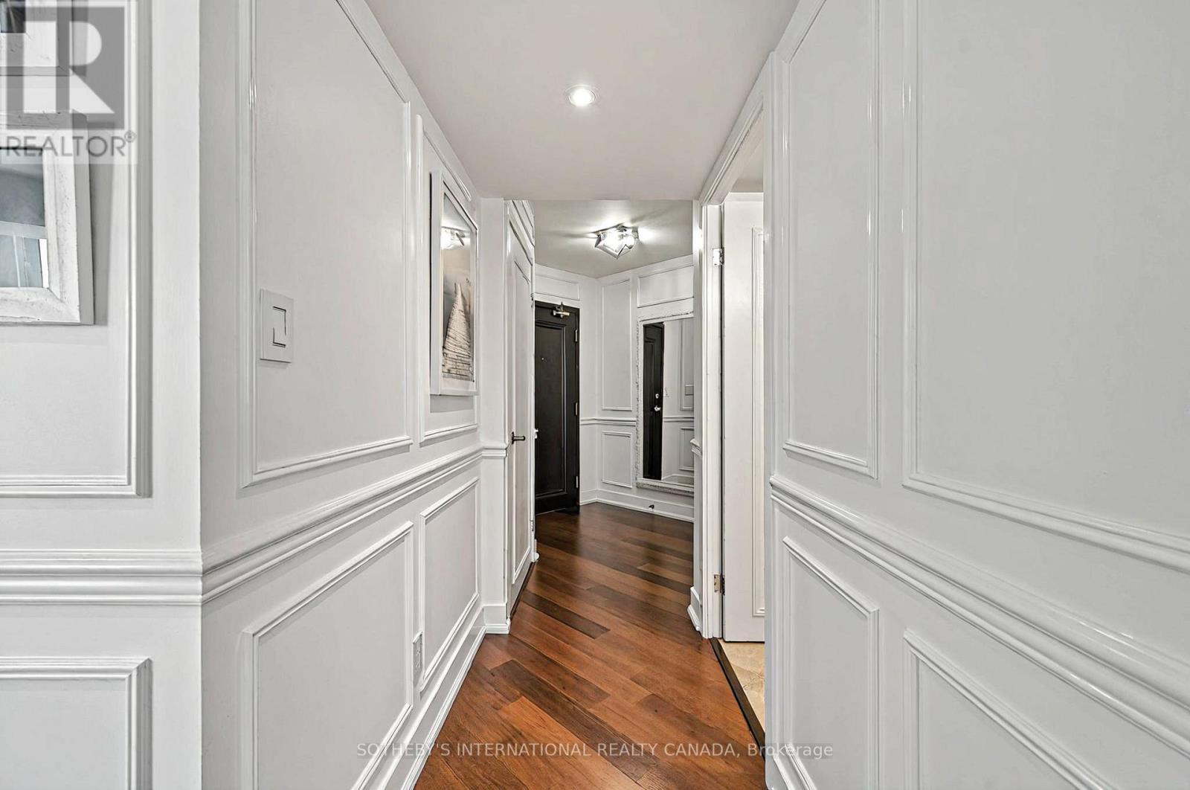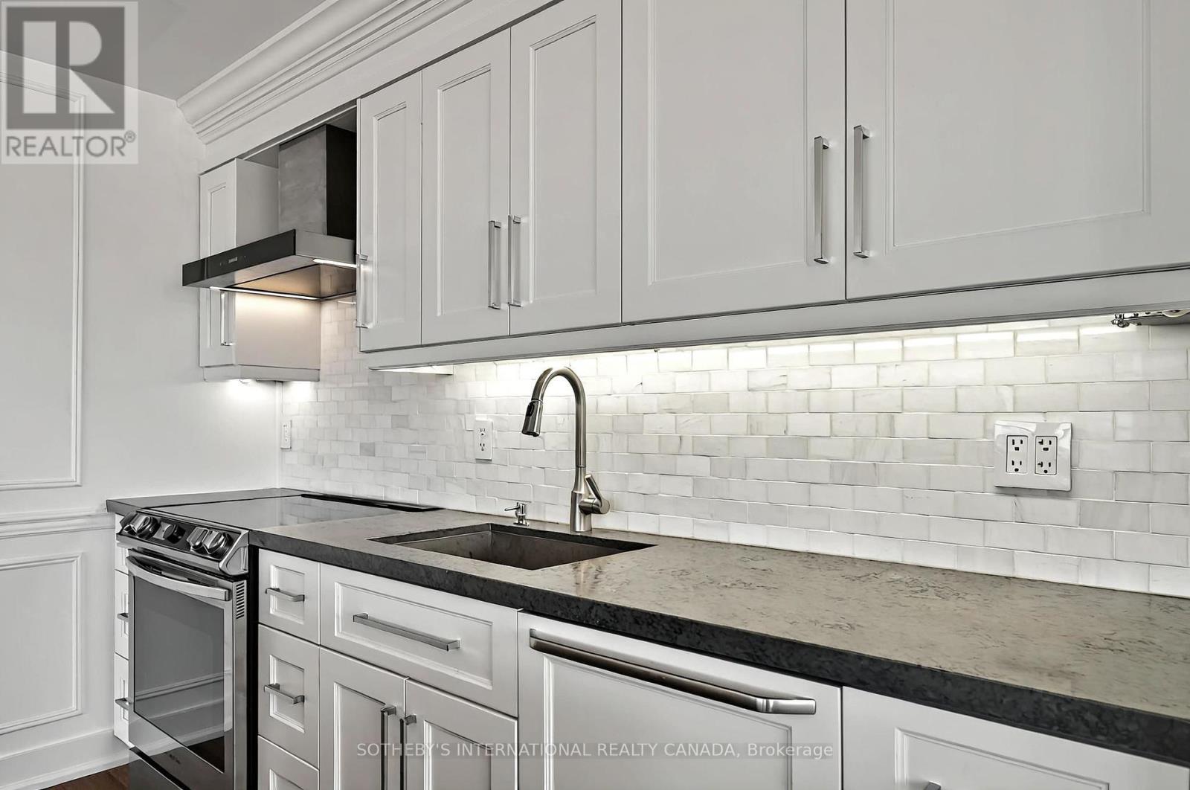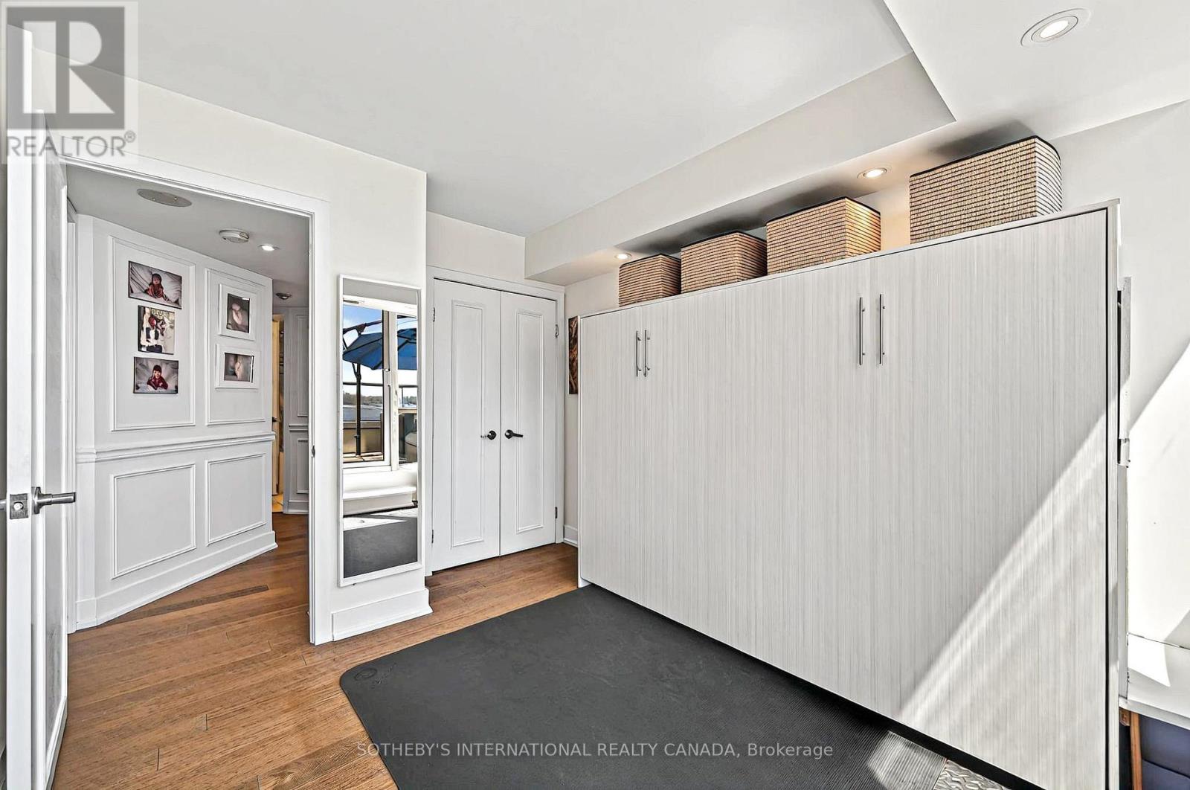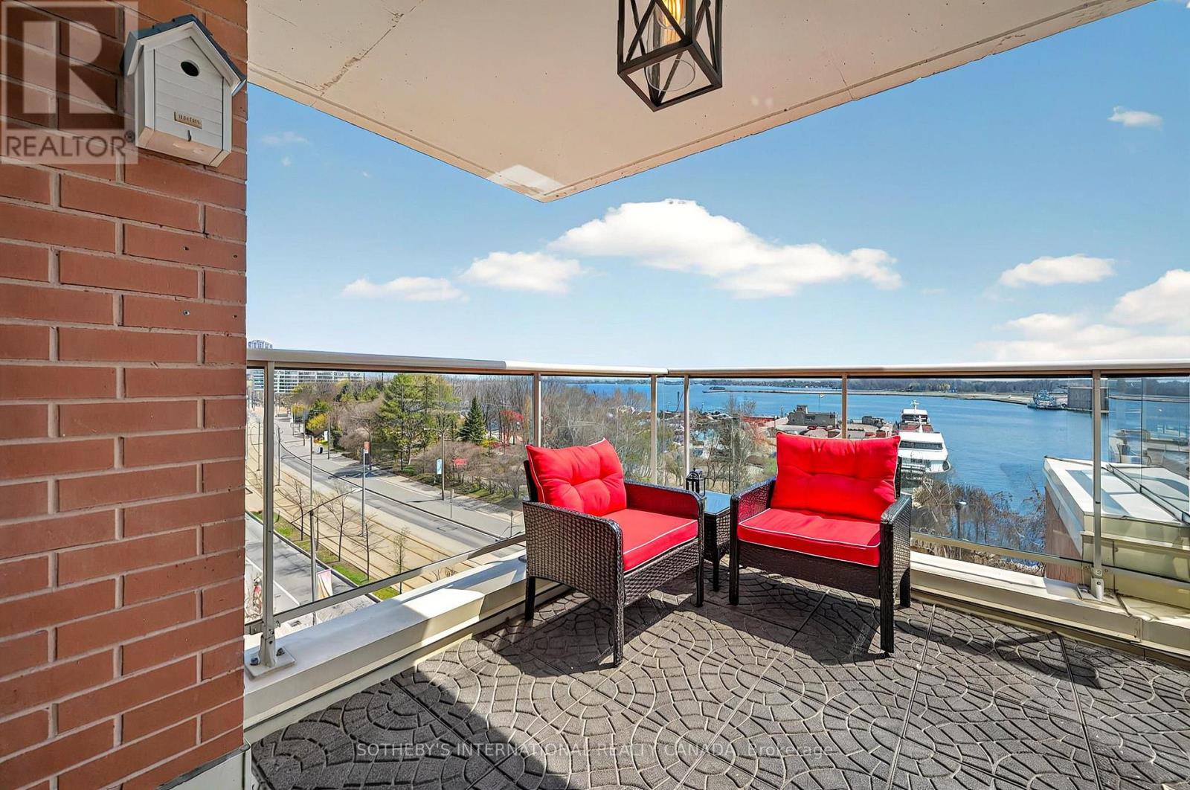600 - 550 Queens Quay W Toronto, Ontario M5V 3M8
$1,598,000Maintenance, Common Area Maintenance, Insurance, Parking, Water, Heat
$913.85 Monthly
Maintenance, Common Area Maintenance, Insurance, Parking, Water, Heat
$913.85 MonthlyStunning Views! Sophisticated Corner Suite with Expansive Terrace Overlooking Torontos Harbourfront. This rare southeast corner gem offers panoramic, unobstructed lake views from every room. The beautifully updated 2-bedroom, 2-bathroom residence features 1,160 sq. ft. of interior space and an impressive 400 sq. ft. south-facing terrace with walk-outs from every room - perfect for entertaining or relaxing by the water. Enjoy a stylish designer kitchen, a spacious and welcoming foyer, smooth ceilings, and high-end finishes throughout. Ideally located just steps from the waterfront boardwalk, the serene Music Garden, cafés, restaurants, grocery stores, TTC, major highways, and Billy Bishop Airport.Experience luxury lakeside living at its finest. (id:61852)
Property Details
| MLS® Number | C12112133 |
| Property Type | Single Family |
| Community Name | Waterfront Communities C1 |
| AmenitiesNearBy | Marina, Park, Public Transit, Schools |
| CommunityFeatures | Pet Restrictions |
| Features | Carpet Free |
| ParkingSpaceTotal | 1 |
| ViewType | View, Direct Water View |
| WaterFrontType | Waterfront |
Building
| BathroomTotal | 2 |
| BedroomsAboveGround | 2 |
| BedroomsTotal | 2 |
| Amenities | Security/concierge, Exercise Centre, Party Room, Visitor Parking, Storage - Locker |
| Appliances | Dryer, Washer |
| CoolingType | Central Air Conditioning |
| ExteriorFinish | Concrete |
| FlooringType | Hardwood, Tile |
| HeatingFuel | Natural Gas |
| HeatingType | Forced Air |
| SizeInterior | 1000 - 1199 Sqft |
| Type | Apartment |
Parking
| Underground | |
| Garage |
Land
| Acreage | No |
| LandAmenities | Marina, Park, Public Transit, Schools |
Rooms
| Level | Type | Length | Width | Dimensions |
|---|---|---|---|---|
| Main Level | Living Room | 5.72 m | 3.81 m | 5.72 m x 3.81 m |
| Main Level | Dining Room | 5.87 m | 2.67 m | 5.87 m x 2.67 m |
| Main Level | Kitchen | 3.81 m | 2.13 m | 3.81 m x 2.13 m |
| Main Level | Primary Bedroom | 3.76 m | 3.5 m | 3.76 m x 3.5 m |
| Main Level | Bathroom | Measurements not available | ||
| Main Level | Bedroom 2 | 3.43 m | 2.74 m | 3.43 m x 2.74 m |
| Main Level | Bathroom | Measurements not available | ||
| Main Level | Other | 3.5 m | 12.43 m | 3.5 m x 12.43 m |
Interested?
Contact us for more information
Tammy Masoumi-Lari
Salesperson
192 Davenport Rd
Toronto, Ontario M5R 1J2








































