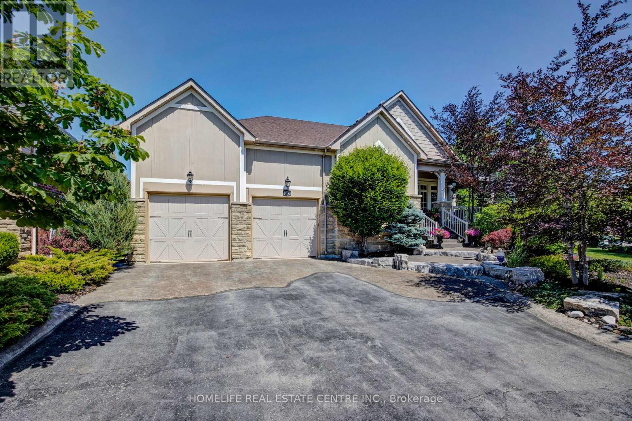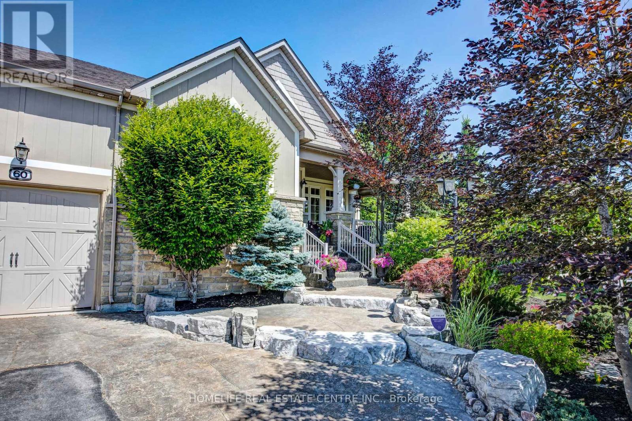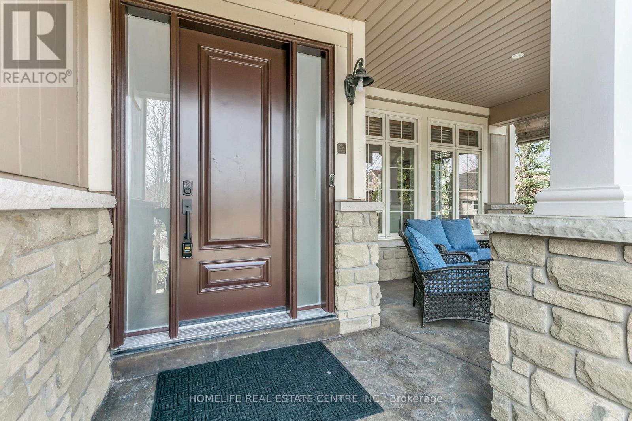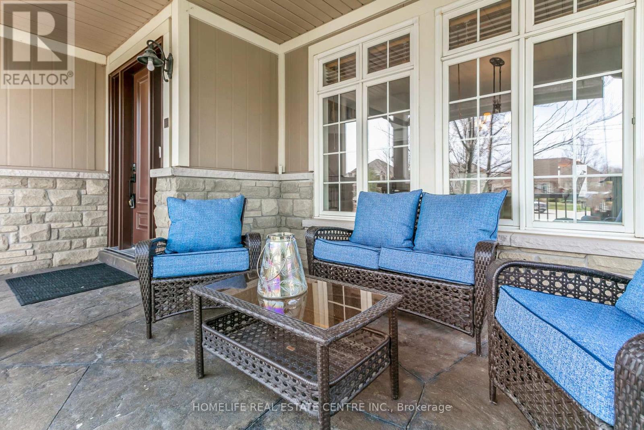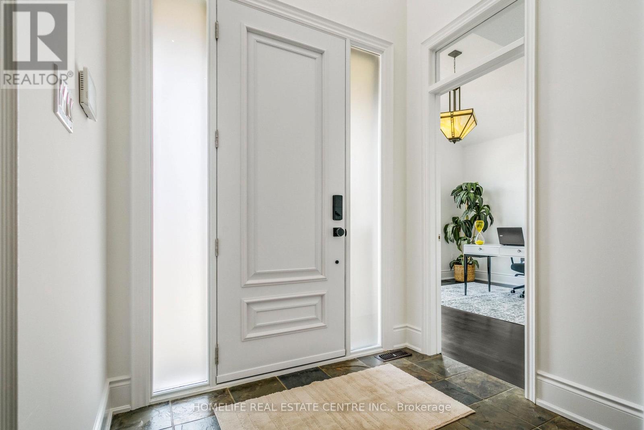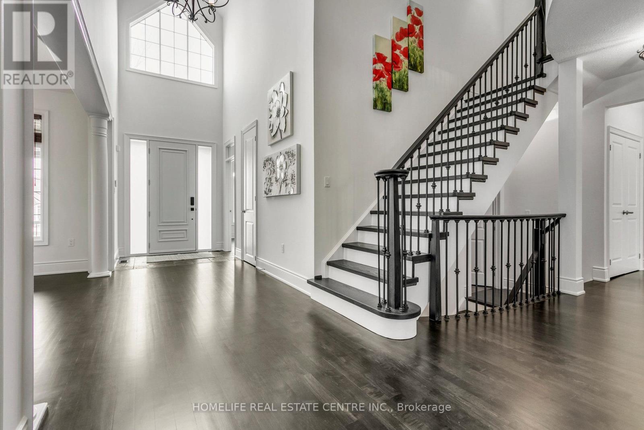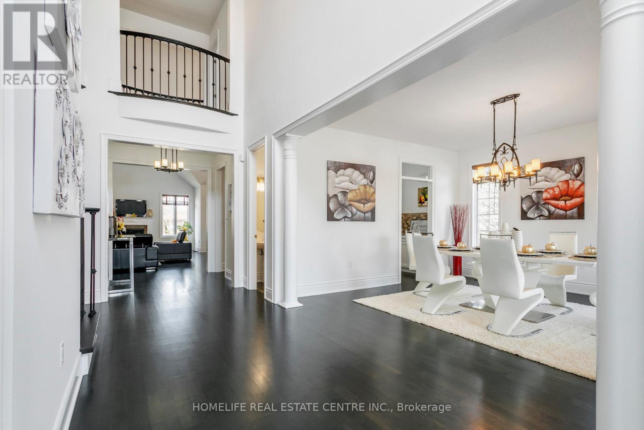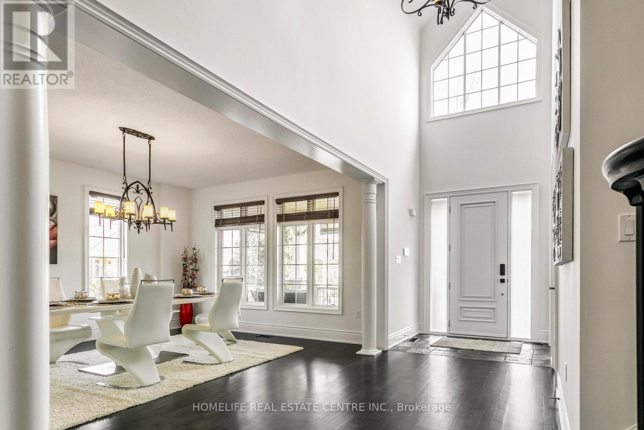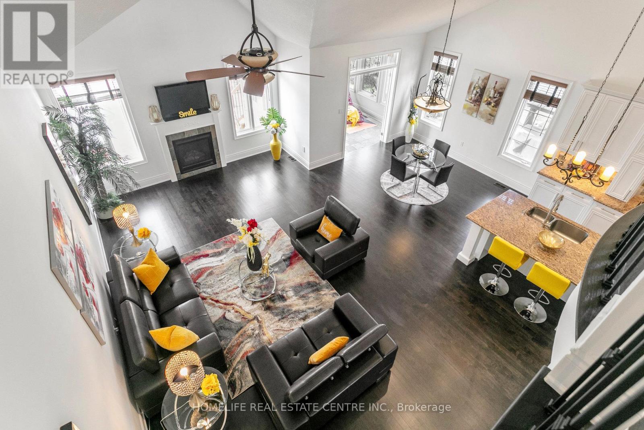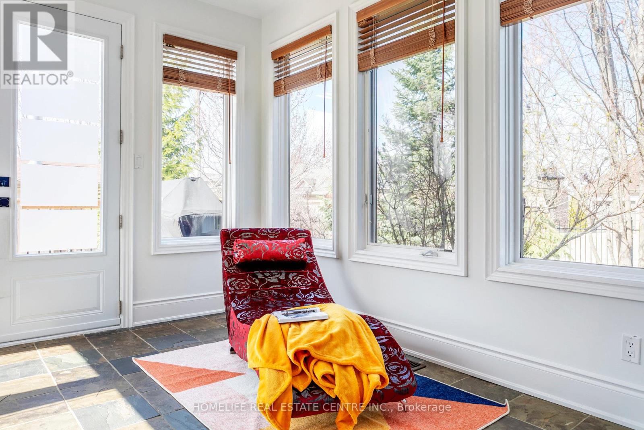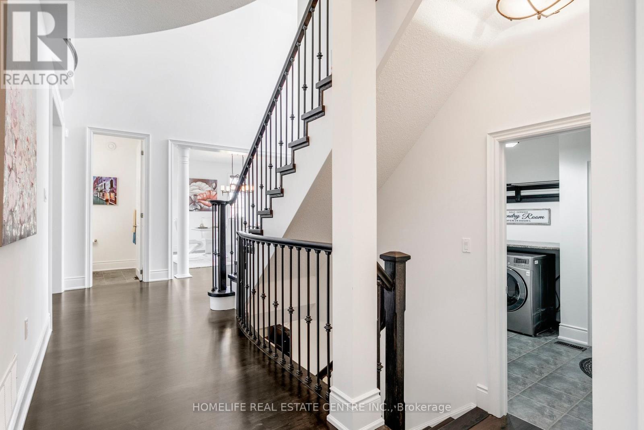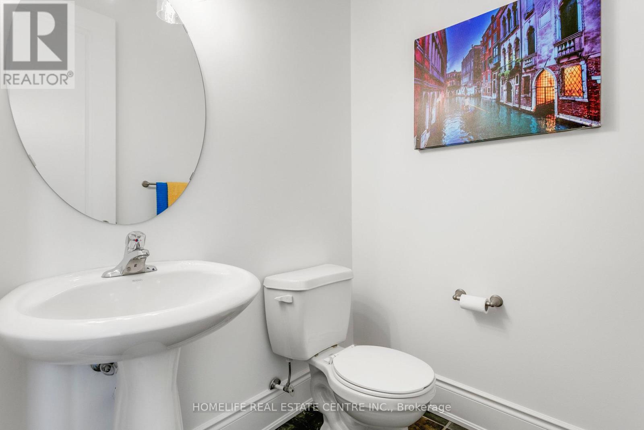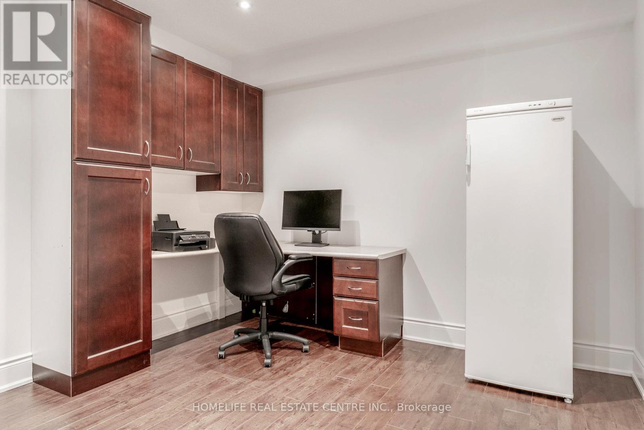60 Young Court Orangeville, Ontario L9W 0A8
$1,999,900
Welcome to this Absolutely Breathtaking, Rarely Offered Detached 4+3 Bedroom, 6 Bath, 3,614 Square Ft Bungaloft +2,703 Square Ft Professionally Finished Basement . This beauty Features A Great Layout With A 9" Ceiling On The Main , Spectacular Cathedral Ceiling On The Foyer, Hallway, And The Great Room , Upgraded Kitchen with Double Door Fridge, Flat Stove, Custom Built In Range-Hood, B/ I Dishwasher, Large Kitchen Island With Granite Countertops. Separate living area on main floor and Dining room is just perfect .Refinished Hardwood Floors, Oak Stairs With New Iron Pickets are just few more features. Main floor also have huge master bedroom with 5 pls en-suite and living area perfect to watch TV . Perfect view of Swimming pool from master bedroom. Second bedroom is also wit 4 pcs en-suite. 2 good size bedroom on second floor with one washroom. Basement is finished with full kitchen, 3 bedroom and two washrooms. Laundry on main floor with access to garage. Garage is build up for that extra storage. A Gorgeous Private Backyard With Lagoon Shaped Pool And Upgraded Pool Cabana, A Dream Setting For Outdoor Entertaining. Located On A Quiet Family-Friendly Cul-De-Sac On Renowned Credit Spring Estates Sitting On A Premium Lot Of 0.31 Acres One Of The Biggest Lots On The Street. Many more features to be listed. Must See!!! (id:61852)
Property Details
| MLS® Number | W12215530 |
| Property Type | Single Family |
| Community Name | Orangeville |
| Features | Carpet Free |
| ParkingSpaceTotal | 8 |
| PoolType | Inground Pool |
| Structure | Patio(s) |
Building
| BathroomTotal | 6 |
| BedroomsAboveGround | 4 |
| BedroomsBelowGround | 3 |
| BedroomsTotal | 7 |
| Age | 6 To 15 Years |
| Amenities | Fireplace(s) |
| Appliances | Garage Door Opener Remote(s), Oven - Built-in, All, Dishwasher, Dryer, Range, Stove, Washer, Water Softener, Refrigerator |
| BasementFeatures | Separate Entrance |
| BasementType | N/a |
| ConstructionStyleAttachment | Detached |
| CoolingType | Central Air Conditioning |
| ExteriorFinish | Brick |
| FireplacePresent | Yes |
| FlooringType | Hardwood, Ceramic, Laminate |
| FoundationType | Concrete |
| HalfBathTotal | 2 |
| HeatingFuel | Natural Gas |
| HeatingType | Forced Air |
| StoriesTotal | 2 |
| SizeInterior | 3500 - 5000 Sqft |
| Type | House |
| UtilityWater | Municipal Water |
Parking
| Garage |
Land
| Acreage | No |
| LandscapeFeatures | Landscaped |
| Sewer | Sanitary Sewer |
| SizeDepth | 168 Ft ,4 In |
| SizeFrontage | 56 Ft ,6 In |
| SizeIrregular | 56.5 X 168.4 Ft |
| SizeTotalText | 56.5 X 168.4 Ft |
| ZoningDescription | Residential |
Rooms
| Level | Type | Length | Width | Dimensions |
|---|---|---|---|---|
| Second Level | Bedroom 3 | 4.52 m | 4.43 m | 4.52 m x 4.43 m |
| Second Level | Bedroom 4 | 3.54 m | 3.34 m | 3.54 m x 3.34 m |
| Basement | Kitchen | 3.35 m | 3.45 m | 3.35 m x 3.45 m |
| Basement | Bedroom 5 | 4.46 m | 5.86 m | 4.46 m x 5.86 m |
| Basement | Bedroom | 3.99 m | 5.83 m | 3.99 m x 5.83 m |
| Basement | Bedroom | 3.81 m | 2.99 m | 3.81 m x 2.99 m |
| Basement | Family Room | 4.28 m | 9.16 m | 4.28 m x 9.16 m |
| Main Level | Living Room | 5 m | 7.23 m | 5 m x 7.23 m |
| Main Level | Dining Room | 4.12 m | 4.54 m | 4.12 m x 4.54 m |
| Main Level | Family Room | 7.35 m | 3.89 m | 7.35 m x 3.89 m |
| Main Level | Kitchen | 7.35 m | 3.89 m | 7.35 m x 3.89 m |
| Main Level | Primary Bedroom | 4.04 m | 5.85 m | 4.04 m x 5.85 m |
| Main Level | Bedroom 2 | 4.15 m | 3.25 m | 4.15 m x 3.25 m |
| Main Level | Sunroom | 3.05 m | 3.65 m | 3.05 m x 3.65 m |
https://www.realtor.ca/real-estate/28457913/60-young-court-orangeville-orangeville
Interested?
Contact us for more information
Nishan Singh
Broker
1200 Derry Rd E Unit 21
Mississauga, Ontario L5T 0B3
