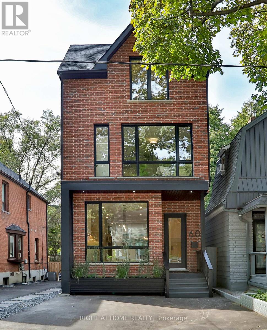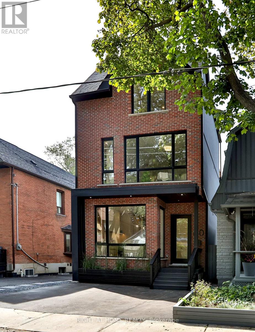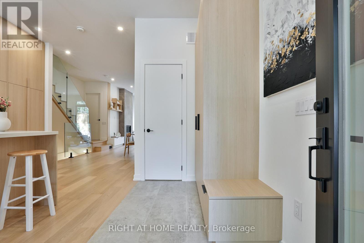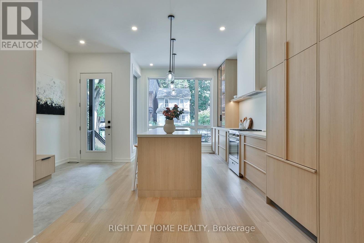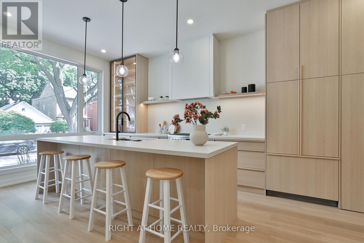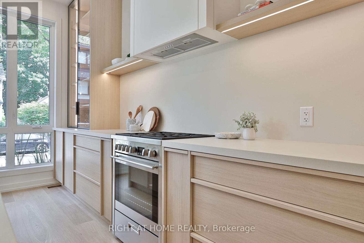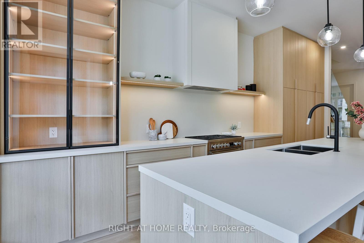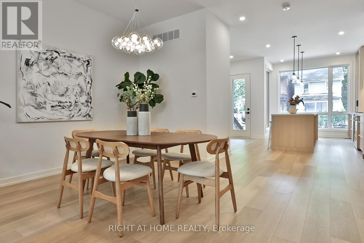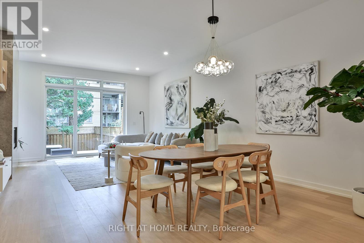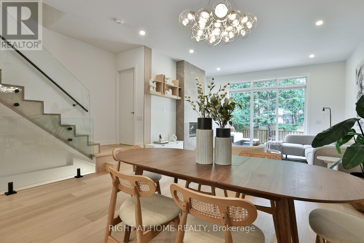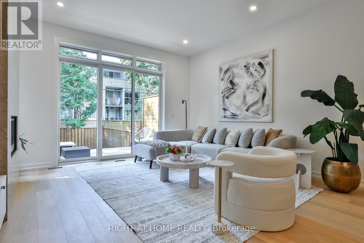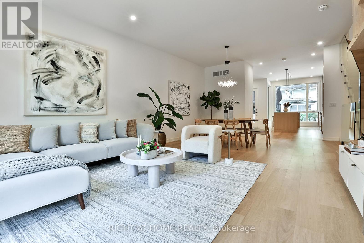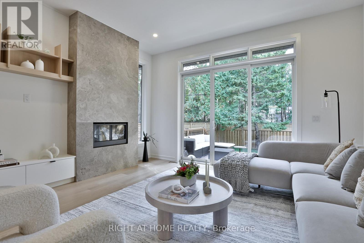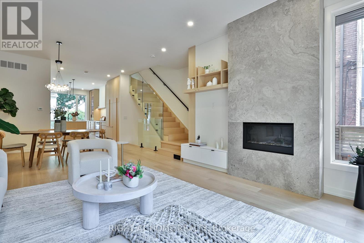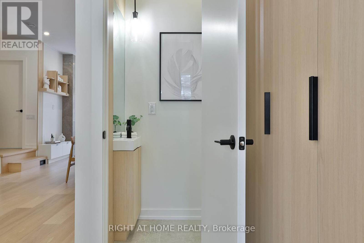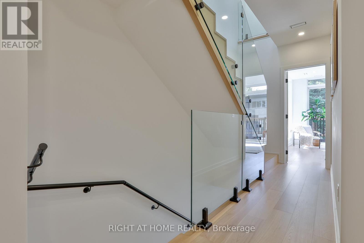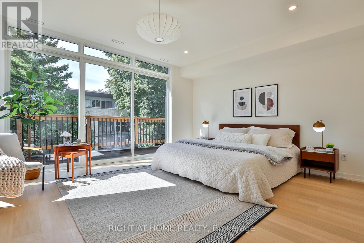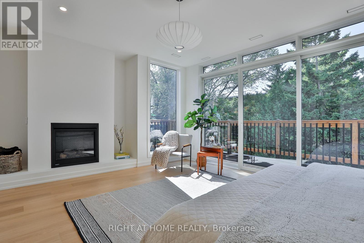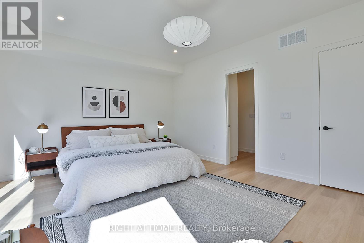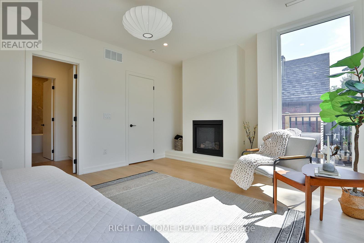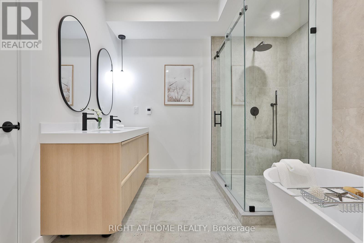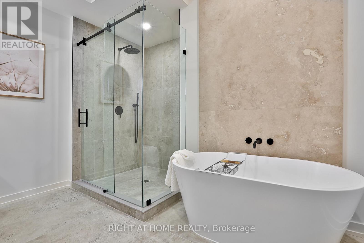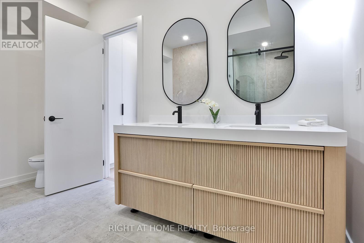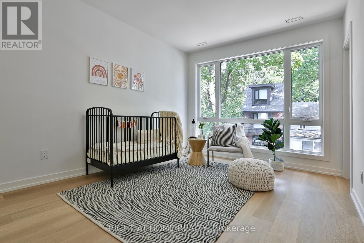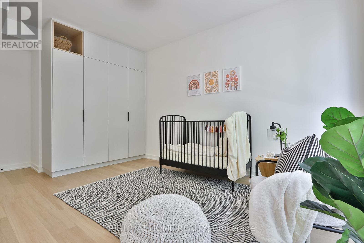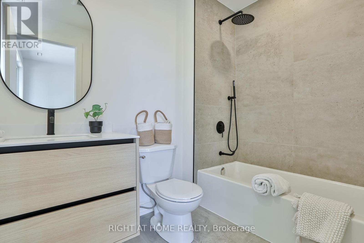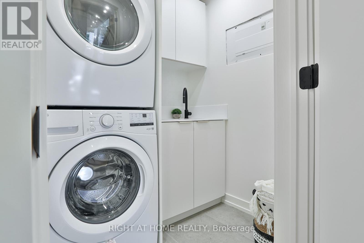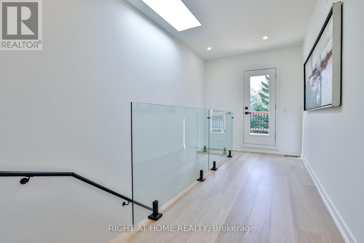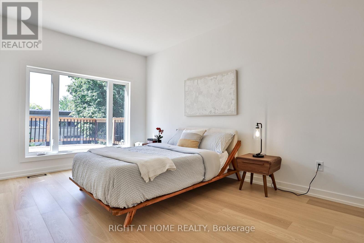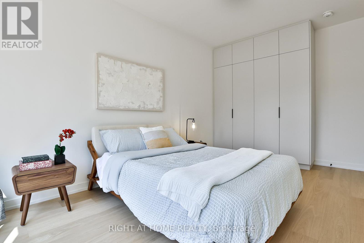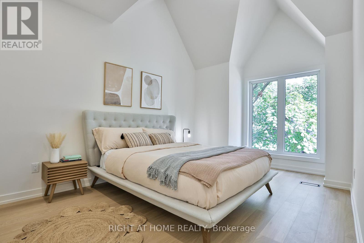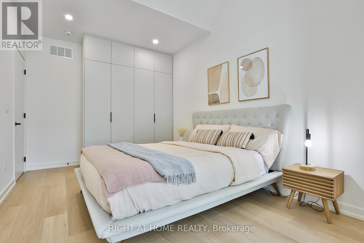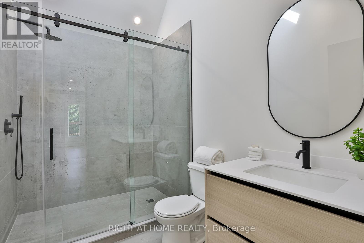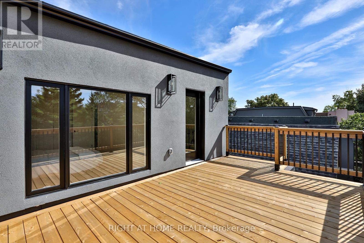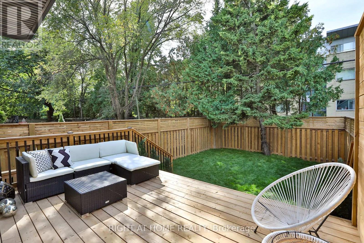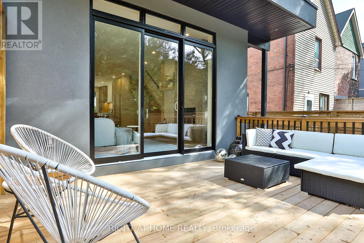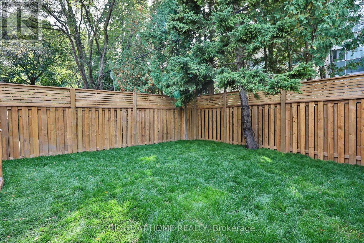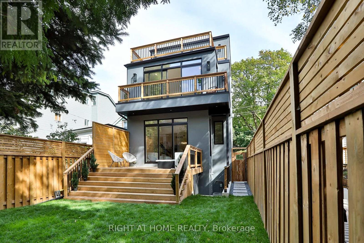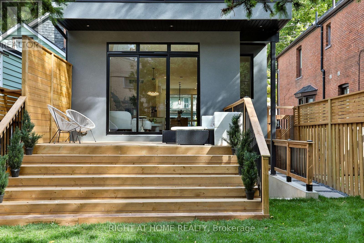60 Winnifred Avenue Toronto, Ontario M4M 2X3
$3,399,000
Designer's Own Completely Rebuilt Detached Home In The Heart Of Leslieville. Featuring 4+1 Bedrooms And 5 Bathrooms, Exquisitely Designed To Provide 3,300 Sqft Of Contemporary Living Space With High Ceilings, Stunning White Oak Millwork, And Flooring. Harmoniously Merges Warm Finishes With Modern Functionality, Offering Generous Space For Family Living Or Entertaining. Expansive Floor-To-Ceiling Windows For A Natural Flow Between Indoor Spaces And The Lush Outdoors, Two Furnaces And Air Conditioning Systems Ensure Efficient Cooling And Heating, And Heated Floors In All Bathrooms. Nestled On A Quiet Street Just Steps From Queen Street East, Surrounded By Some Of The City's Most Vibrant Cafés, Restaurants, Boutiques, And Parks. **EXTRAS** Basement Can Be Used As A 1-Bedroom Legal Apartment With An Expansive Outdoor Space; Roughed-In Kitchen And Laundry. Heated Floor in Basement Bathroom. Abundant Storage Space For Functional Living. (id:61852)
Property Details
| MLS® Number | E12446485 |
| Property Type | Single Family |
| Neigbourhood | Toronto—Danforth |
| Community Name | South Riverdale |
| AmenitiesNearBy | Beach, Public Transit, Park, Schools |
| ParkingSpaceTotal | 1 |
Building
| BathroomTotal | 5 |
| BedroomsAboveGround | 4 |
| BedroomsBelowGround | 1 |
| BedroomsTotal | 5 |
| Amenities | Fireplace(s) |
| Appliances | Water Heater, Dryer, Range, Refrigerator |
| BasementDevelopment | Finished |
| BasementFeatures | Walk Out |
| BasementType | Full (finished) |
| ConstructionStyleAttachment | Detached |
| CoolingType | Central Air Conditioning |
| ExteriorFinish | Brick, Stucco |
| FireplacePresent | Yes |
| FlooringType | Hardwood |
| FoundationType | Concrete |
| HalfBathTotal | 1 |
| HeatingFuel | Natural Gas |
| HeatingType | Forced Air |
| StoriesTotal | 3 |
| SizeInterior | 2000 - 2500 Sqft |
| Type | House |
| UtilityWater | Municipal Water |
Parking
| No Garage |
Land
| Acreage | No |
| LandAmenities | Beach, Public Transit, Park, Schools |
| Sewer | Sanitary Sewer |
| SizeDepth | 95 Ft ,6 In |
| SizeFrontage | 25 Ft |
| SizeIrregular | 25 X 95.5 Ft |
| SizeTotalText | 25 X 95.5 Ft |
Rooms
| Level | Type | Length | Width | Dimensions |
|---|---|---|---|---|
| Second Level | Primary Bedroom | 5.79 m | 4.17 m | 5.79 m x 4.17 m |
| Second Level | Bedroom | 3.26 m | 5.16 m | 3.26 m x 5.16 m |
| Second Level | Laundry Room | 1.72 m | 1.52 m | 1.72 m x 1.52 m |
| Third Level | Bedroom 3 | 3.06 m | 5.01 m | 3.06 m x 5.01 m |
| Third Level | Bedroom 4 | 3.06 m | 5.06 m | 3.06 m x 5.06 m |
| Lower Level | Recreational, Games Room | 4.14 m | 9.92 m | 4.14 m x 9.92 m |
| Lower Level | Bedroom 5 | 4.5 m | 3.25 m | 4.5 m x 3.25 m |
| Main Level | Family Room | 4.75 m | 4.95 m | 4.75 m x 4.95 m |
| Main Level | Dining Room | 4.73 m | 2.75 m | 4.73 m x 2.75 m |
| Main Level | Kitchen | 5.08 m | 6.14 m | 5.08 m x 6.14 m |
Interested?
Contact us for more information
Bimpe Oyemade
Salesperson
1396 Don Mills Rd Unit B-121
Toronto, Ontario M3B 0A7
