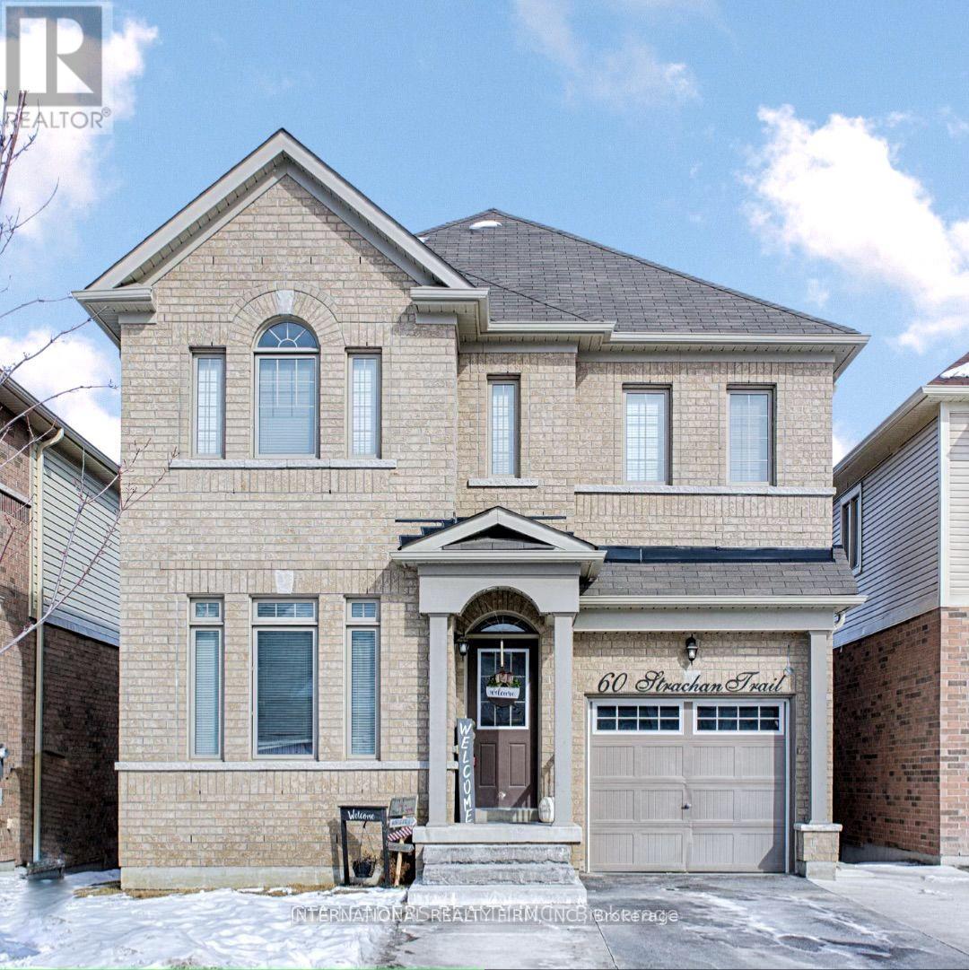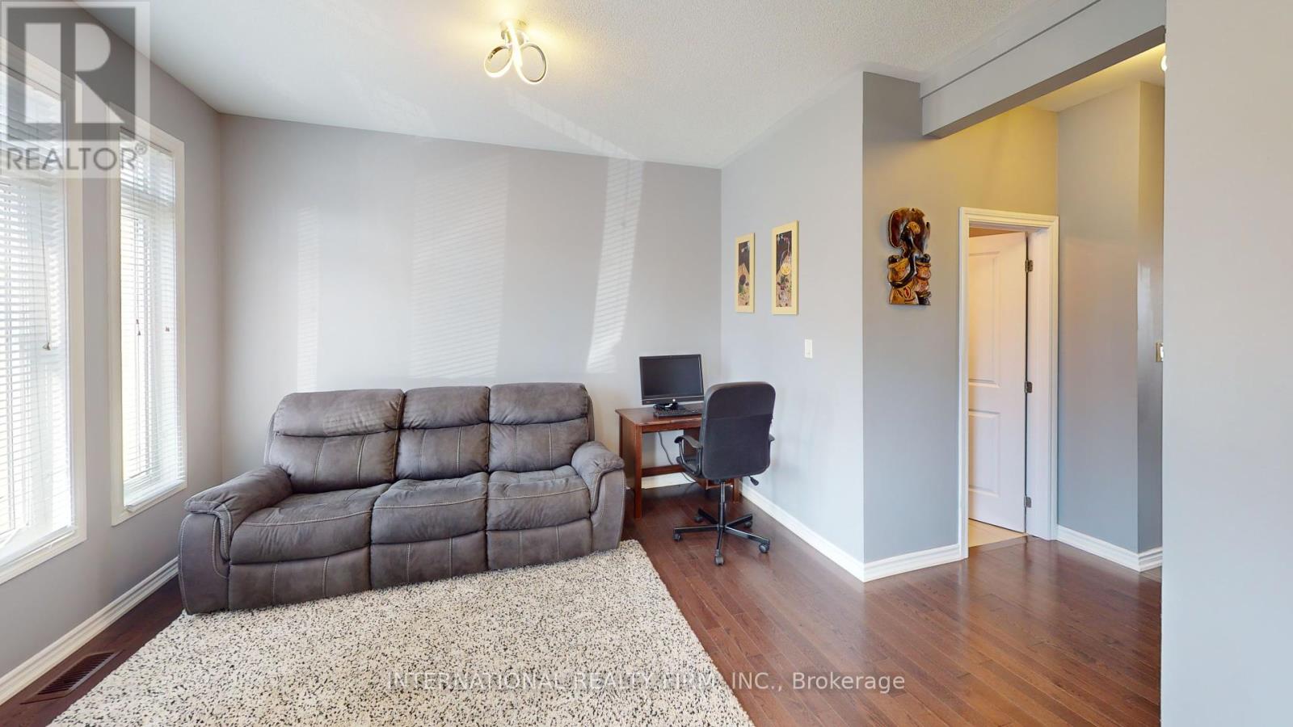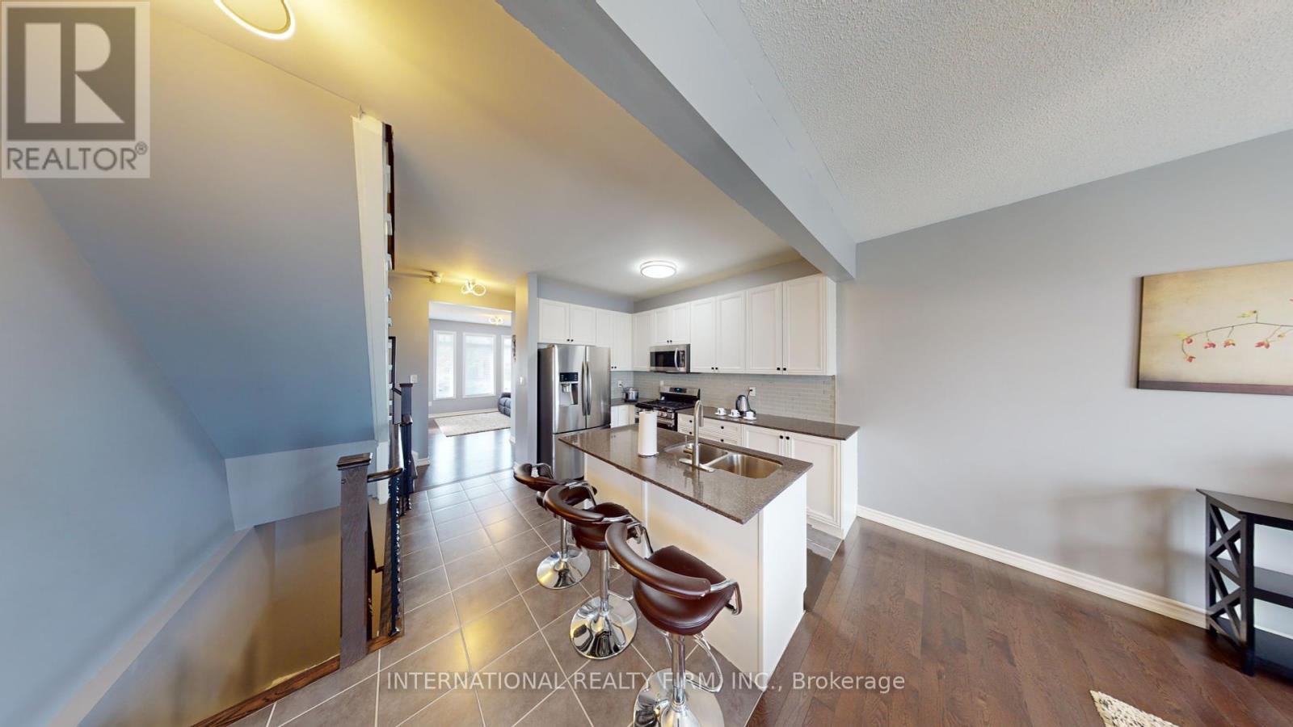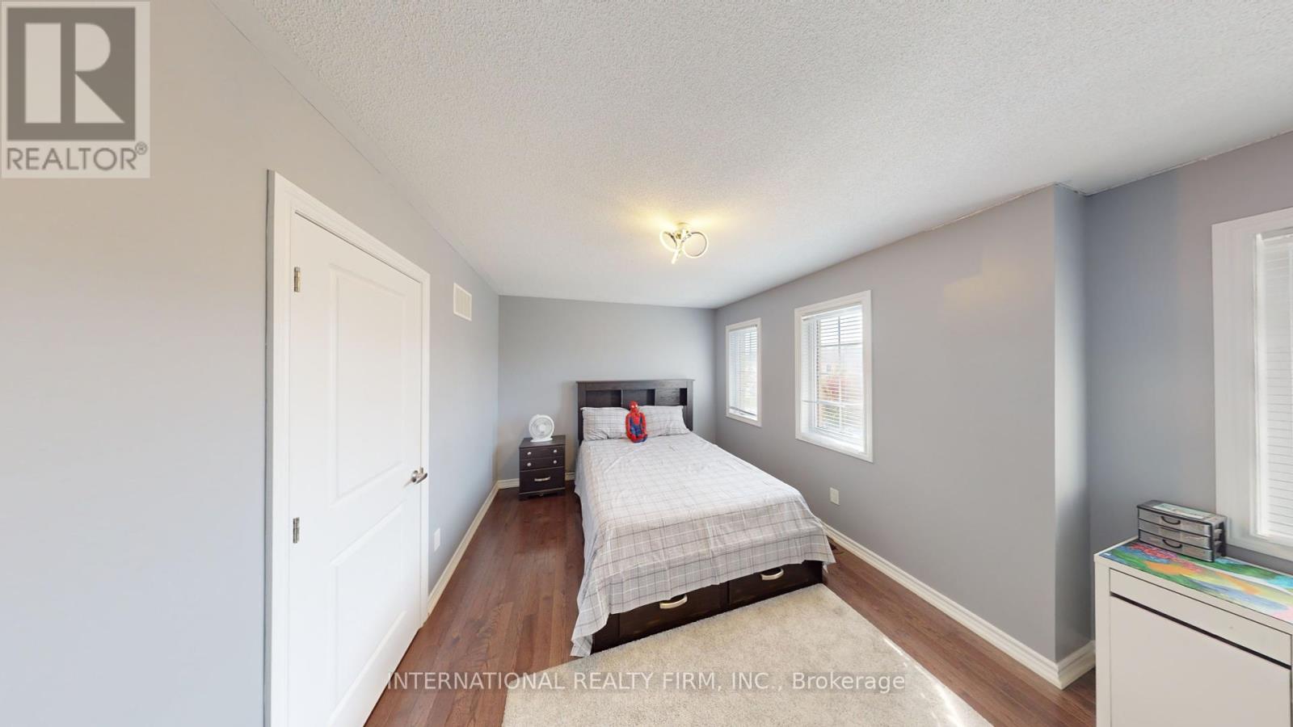60 Strachan Trail New Tecumseth, Ontario L0G 1A0
$929,000
Elegant 4-Bedroom Full Brick Home on Premium Ravine Lot!Beautifully maintained 4-bedroom home on a premium lot backing onto Beeton Creek, offering stunning ravine views from both a walk-out basement and a raised glass-panel deck off the breakfast area. Perfect for relaxing or entertaining.Main floor features hardwood throughout, upgraded oak staircase with iron pickets, and modern light fixtures. Open-concept kitchen with custom backsplash, brand-new quartz countertops, and breakfast bar.Upstairs offers four spacious bedrooms including a primary suite with private 4-piece ensuite. Both full bathrooms on the upper level are finished with premium granite countertops.Additional features include rough-in for central vacuum, 3-piece bathroom rough-in in the basement, and an extended driveway for extra parking. A rare opportunity to own a stylish and upgraded home in a scenic, family-friendly setting. (id:61852)
Property Details
| MLS® Number | N12043438 |
| Property Type | Single Family |
| Community Name | Beeton |
| Features | Carpet Free |
| ParkingSpaceTotal | 3 |
Building
| BathroomTotal | 3 |
| BedroomsAboveGround | 4 |
| BedroomsTotal | 4 |
| Age | 0 To 5 Years |
| BasementFeatures | Walk Out |
| BasementType | N/a |
| ConstructionStyleAttachment | Detached |
| CoolingType | Central Air Conditioning |
| ExteriorFinish | Brick |
| FireplacePresent | Yes |
| FlooringType | Hardwood |
| FoundationType | Concrete |
| HalfBathTotal | 1 |
| HeatingFuel | Natural Gas |
| HeatingType | Forced Air |
| StoriesTotal | 2 |
| SizeInterior | 1500 - 2000 Sqft |
| Type | House |
| UtilityWater | Municipal Water |
Parking
| Attached Garage | |
| Garage |
Land
| Acreage | No |
| Sewer | Sanitary Sewer |
| SizeDepth | 105 Ft |
| SizeFrontage | 32 Ft ,10 In |
| SizeIrregular | 32.9 X 105 Ft |
| SizeTotalText | 32.9 X 105 Ft |
Rooms
| Level | Type | Length | Width | Dimensions |
|---|---|---|---|---|
| Second Level | Primary Bedroom | 5.48 m | 3.96 m | 5.48 m x 3.96 m |
| Second Level | Bedroom 2 | 3.66 m | 3.05 m | 3.66 m x 3.05 m |
| Second Level | Bedroom 3 | 4.39 m | 3.05 m | 4.39 m x 3.05 m |
| Second Level | Bedroom 4 | 3.29 m | 3.05 m | 3.29 m x 3.05 m |
| Main Level | Great Room | 7.55 m | 3.96 m | 7.55 m x 3.96 m |
| Main Level | Kitchen | 3.53 m | 3.53 m | 3.53 m x 3.53 m |
| Main Level | Family Room | 3.66 m | 3.05 m | 3.66 m x 3.05 m |
https://www.realtor.ca/real-estate/28078180/60-strachan-trail-new-tecumseth-beeton-beeton
Interested?
Contact us for more information
Abdool Saif Saheed
Salesperson
2 Sheppard Avenue East, 20th Floor
Toronto, Ontario M2N 5Y7






























