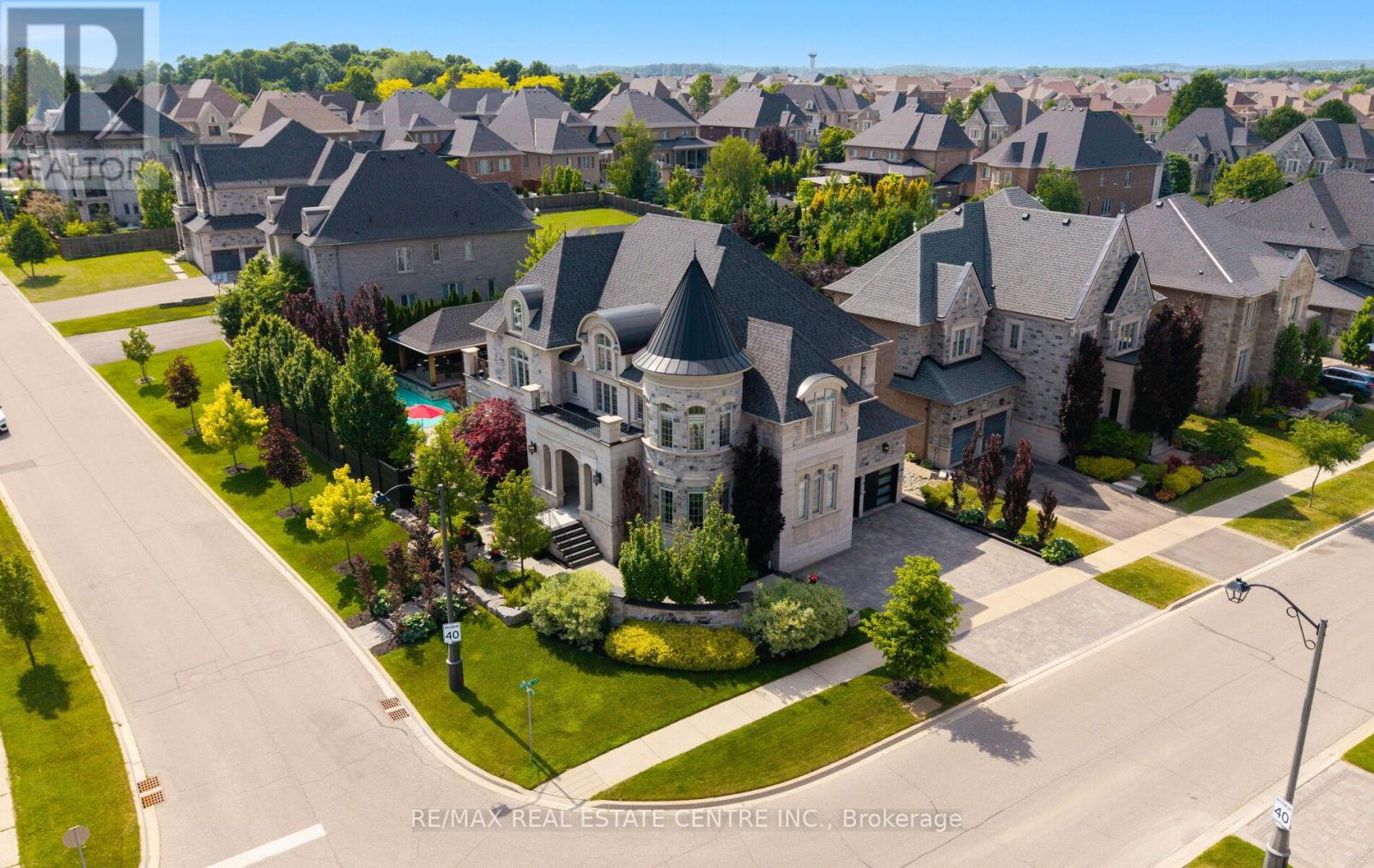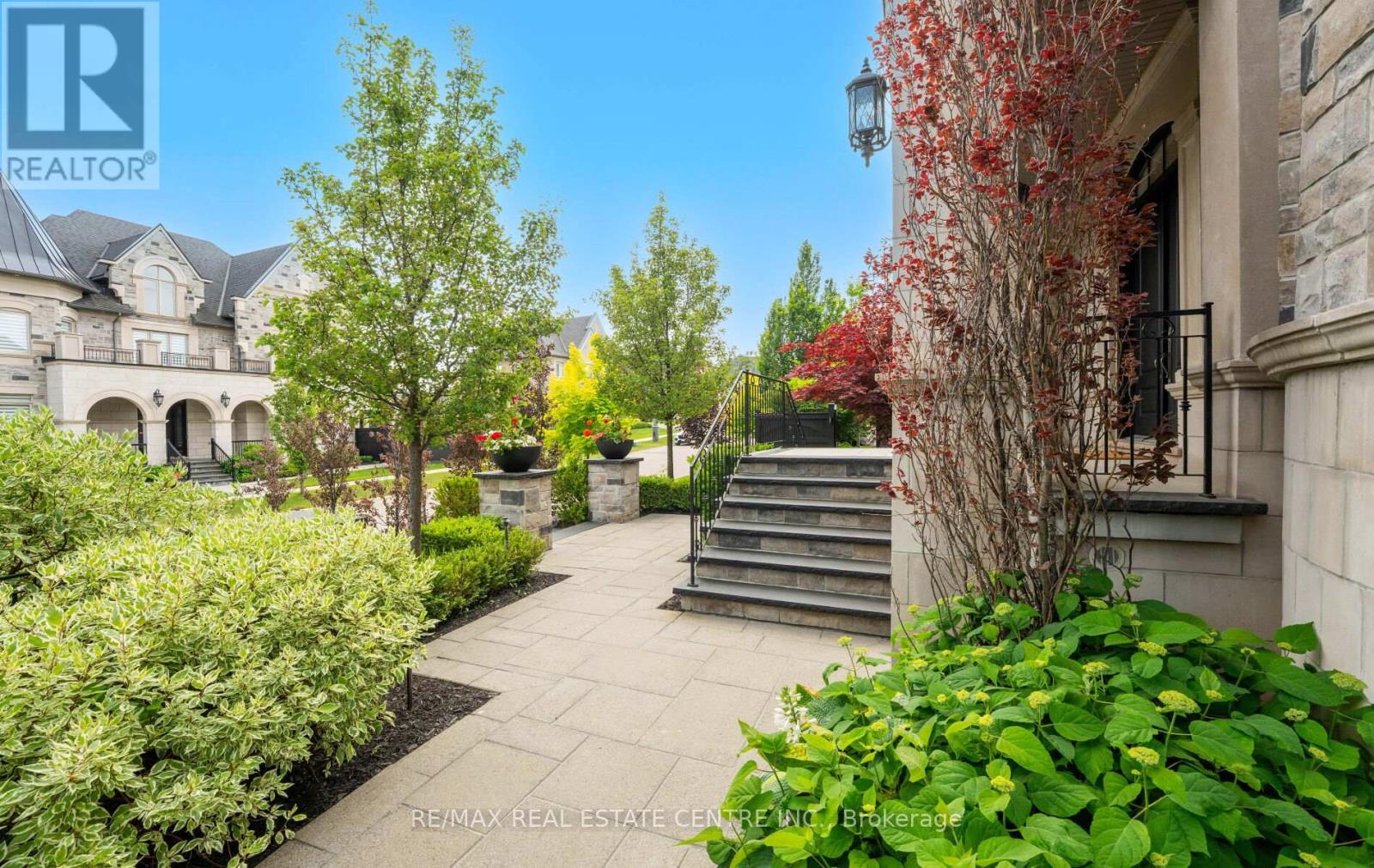60 Skyline Trail King, Ontario L7B 1N2
$3,688,800
Showpiece Estate in Nobleton's Most Prestigious Enclave. This exceptional residence blends timeless elegance with contemporary design. From the moment you enter, you're greeted by bespoke finishes and a thoughtfully designed open-concept layout that seamlessly balances style and functionality. At the heart of the home lies a gourmet chefs kitchen, outfitted with premium appliances and luxurious stone surfaces, flowing effortlessly into a spacious family room and out to your private resort-style backyard. Enjoy a meticulously landscaped outdoor oasis featuring a heated saltwater pool and a fully equipped cabana, ideal for summer entertaining. The main level includes a private executive office and a Hollywood-style home theatre, perfect for both productivity and relaxation. The fully finished walk-up lower level offers remarkable versatility, showcasing a private bedroom suite, custom wet bar, built-in media shelving, and a boutique-inspired fitness studio. Energy Star Home. ** TOO MANY FEATURES TO LIST. ** Please refer to the attached Inclusions list for more details......... (id:61852)
Property Details
| MLS® Number | N12231298 |
| Property Type | Single Family |
| Community Name | Nobleton |
| AmenitiesNearBy | Park, Golf Nearby, Schools |
| CommunityFeatures | School Bus |
| Features | Irregular Lot Size |
| ParkingSpaceTotal | 8 |
| PoolType | Inground Pool |
| Structure | Patio(s) |
Building
| BathroomTotal | 8 |
| BedroomsAboveGround | 5 |
| BedroomsBelowGround | 1 |
| BedroomsTotal | 6 |
| Age | 6 To 15 Years |
| Amenities | Fireplace(s) |
| Appliances | Garage Door Opener Remote(s), Oven - Built-in, Central Vacuum, Range, Water Softener, Wet Bar, Refrigerator |
| BasementDevelopment | Finished |
| BasementFeatures | Walk-up |
| BasementType | N/a (finished) |
| ConstructionStyleAttachment | Detached |
| CoolingType | Central Air Conditioning |
| ExteriorFinish | Stone |
| FireProtection | Security System |
| FireplacePresent | Yes |
| FireplaceTotal | 2 |
| FlooringType | Carpeted, Hardwood, Porcelain Tile |
| FoundationType | Concrete |
| HalfBathTotal | 2 |
| HeatingFuel | Natural Gas |
| HeatingType | Forced Air |
| StoriesTotal | 2 |
| SizeInterior | 3500 - 5000 Sqft |
| Type | House |
| UtilityWater | Municipal Water |
Parking
| Detached Garage | |
| Garage |
Land
| Acreage | No |
| FenceType | Fenced Yard |
| LandAmenities | Park, Golf Nearby, Schools |
| LandscapeFeatures | Lawn Sprinkler |
| Sewer | Sanitary Sewer |
| SizeDepth | 147 Ft ,9 In |
| SizeFrontage | 71 Ft ,10 In |
| SizeIrregular | 71.9 X 147.8 Ft ; Irregular As Per Survey |
| SizeTotalText | 71.9 X 147.8 Ft ; Irregular As Per Survey |
| ZoningDescription | R1-16 |
Rooms
| Level | Type | Length | Width | Dimensions |
|---|---|---|---|---|
| Second Level | Bedroom 5 | 3.66 m | 3.66 m | 3.66 m x 3.66 m |
| Second Level | Primary Bedroom | 9.45 m | 4.25 m | 9.45 m x 4.25 m |
| Second Level | Bedroom 2 | 5.55 m | 3.96 m | 5.55 m x 3.96 m |
| Second Level | Bedroom 3 | 4.08 m | 4.27 m | 4.08 m x 4.27 m |
| Second Level | Bedroom 4 | 4.15 m | 3.6 m | 4.15 m x 3.6 m |
| Basement | Recreational, Games Room | 9.44 m | 4.46 m | 9.44 m x 4.46 m |
| Basement | Family Room | 5.51 m | 3.61 m | 5.51 m x 3.61 m |
| Basement | Bedroom | 3.97 m | 3.97 m | 3.97 m x 3.97 m |
| Basement | Exercise Room | 4.57 m | 3.66 m | 4.57 m x 3.66 m |
| Main Level | Media | 4.08 m | 5.06 m | 4.08 m x 5.06 m |
| Main Level | Office | 3.66 m | 3.66 m | 3.66 m x 3.66 m |
| Main Level | Family Room | 5.5 m | 4.12 m | 5.5 m x 4.12 m |
| Main Level | Kitchen | 8.92 m | 5.86 m | 8.92 m x 5.86 m |
| Main Level | Eating Area | 4.27 m | 3.12 m | 4.27 m x 3.12 m |
| Main Level | Dining Room | 5.22 m | 3.87 m | 5.22 m x 3.87 m |
https://www.realtor.ca/real-estate/28491144/60-skyline-trail-king-nobleton-nobleton
Interested?
Contact us for more information
Bobby Bhogal
Broker
2 County Court Blvd. Ste 150
Brampton, Ontario L6W 3W8



















































