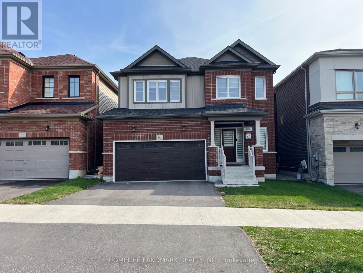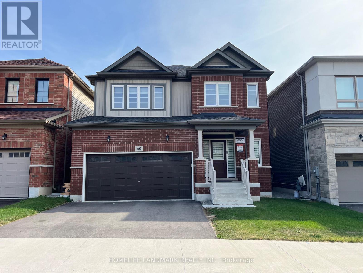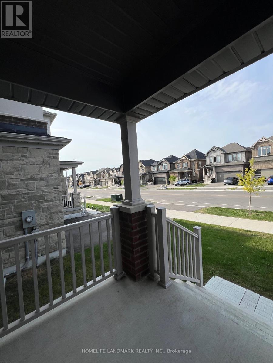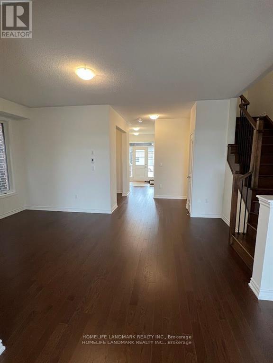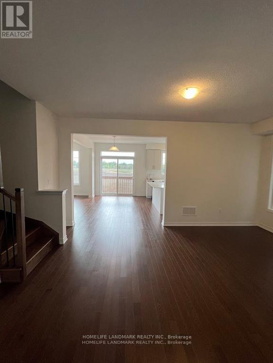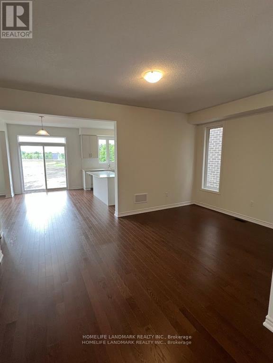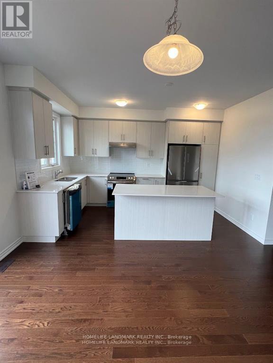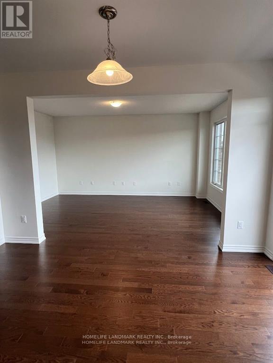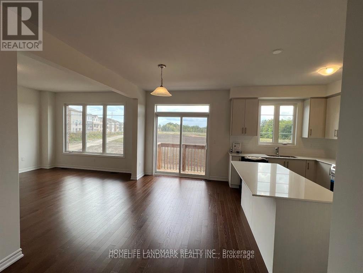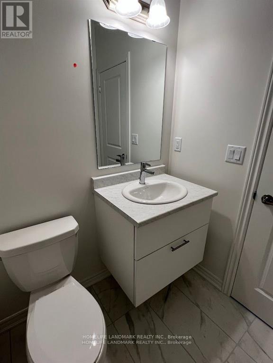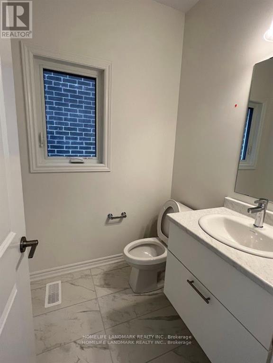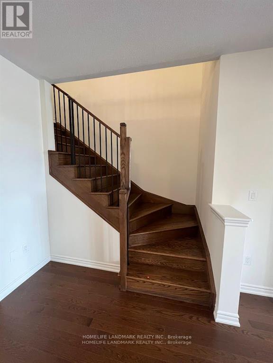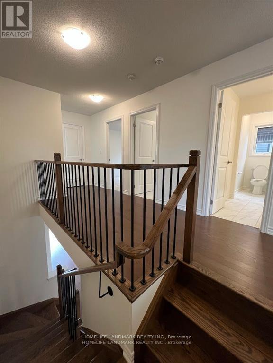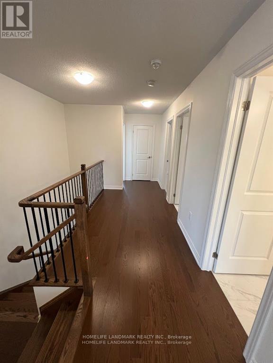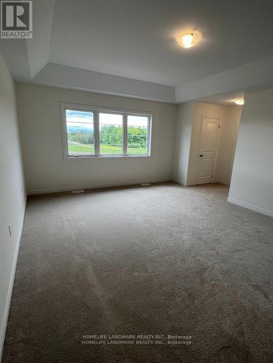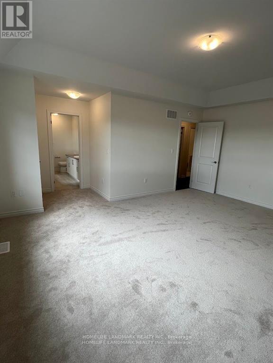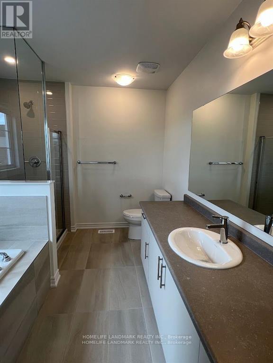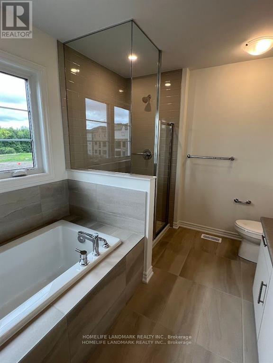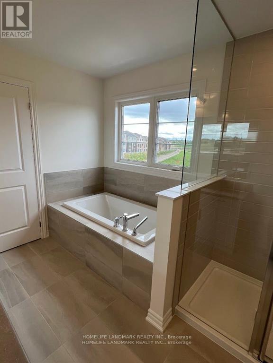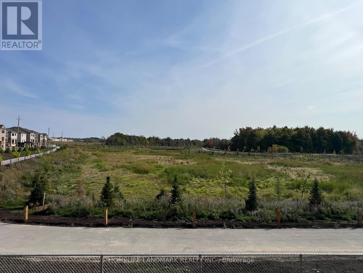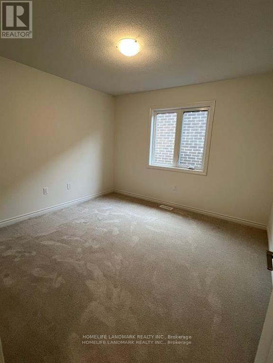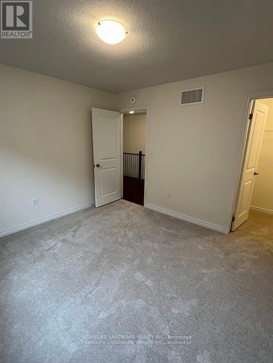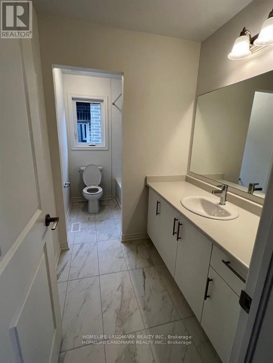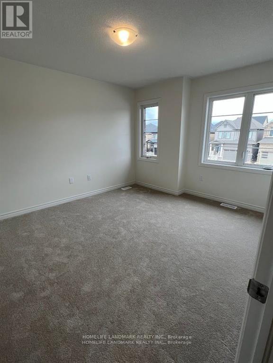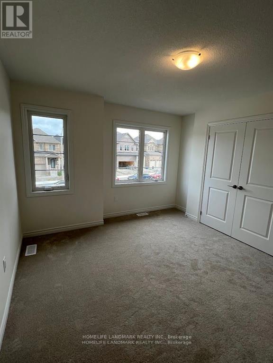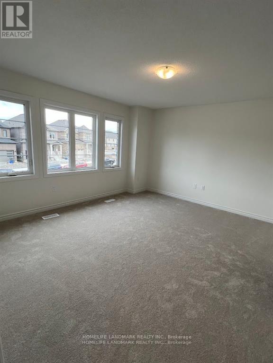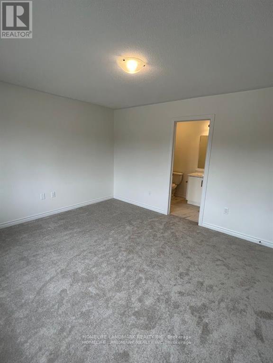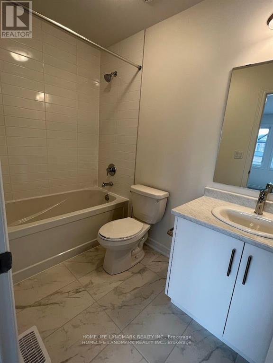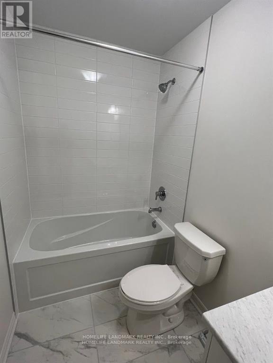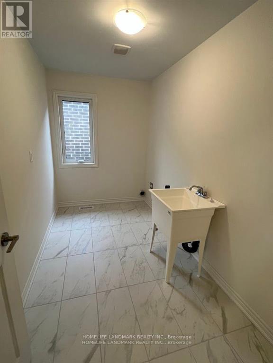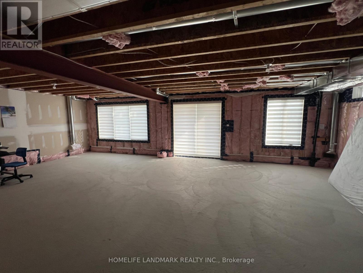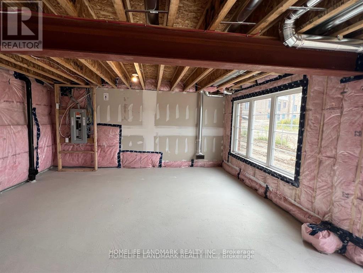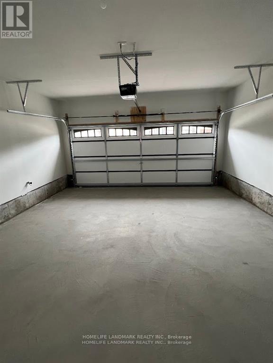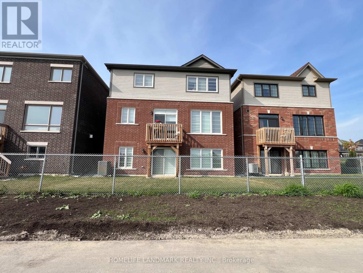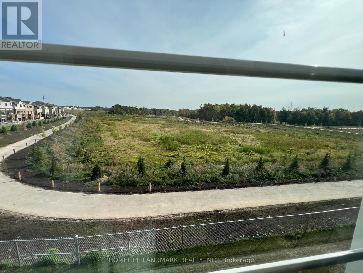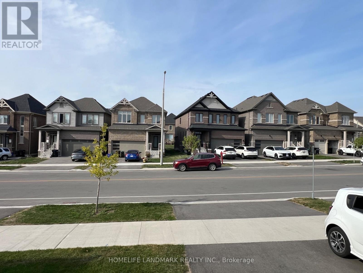60 Shepherd Drive Barrie, Ontario L9J 0K4
$3,200 Monthly
Welcome to A Beautifully Luxurious Lifestyle With backing onto serene open green space 2 Year new home by Great Gulf, Award-winning builder known for quality and innovation. Step into contemporary interiors that blend modern living with a natural, seamless flow. 4 Bed Rm + 2 Car Garage Fully Detached Home!! First Time In Market For Rent In The Best Desired Southeast Barrie. Modern Eat-In Kitchen and Open Concept, Walk Out To Undisturbed Lake/Pond View. Large Kitchen Island Combined With Great Room. Primary bedroom 4-piece ensuite with walk-in closet, and 2nd floor laundry. AAA Location: Close To Go Station, Lake, Parks, Shopping/Costco, Restaurants, Library, Schools. Easy Access To Hwy 400. Move in Ready.. (id:61852)
Property Details
| MLS® Number | S12399137 |
| Property Type | Single Family |
| Community Name | Rural Barrie Southeast |
| AmenitiesNearBy | Park |
| EquipmentType | Water Heater - Tankless |
| Features | Ravine |
| ParkingSpaceTotal | 4 |
| RentalEquipmentType | Water Heater - Tankless |
| ViewType | View |
Building
| BathroomTotal | 4 |
| BedroomsAboveGround | 4 |
| BedroomsTotal | 4 |
| Age | 0 To 5 Years |
| Appliances | Garage Door Opener Remote(s), Dishwasher, Dryer, Hood Fan, Stove, Washer, Window Coverings, Refrigerator |
| BasementDevelopment | Unfinished |
| BasementFeatures | Walk Out |
| BasementType | N/a (unfinished), N/a |
| ConstructionStyleAttachment | Detached |
| CoolingType | Central Air Conditioning |
| ExteriorFinish | Brick |
| FlooringType | Hardwood, Carpeted, Ceramic |
| FoundationType | Concrete |
| HalfBathTotal | 1 |
| HeatingFuel | Natural Gas |
| HeatingType | Forced Air |
| StoriesTotal | 2 |
| SizeInterior | 2500 - 3000 Sqft |
| Type | House |
| UtilityWater | Municipal Water |
Parking
| Attached Garage | |
| Garage |
Land
| Acreage | No |
| LandAmenities | Park |
| Sewer | Sanitary Sewer |
| SizeDepth | 92 Ft ,9 In |
| SizeFrontage | 38 Ft |
| SizeIrregular | 38 X 92.8 Ft |
| SizeTotalText | 38 X 92.8 Ft |
| SurfaceWater | Lake/pond |
Rooms
| Level | Type | Length | Width | Dimensions |
|---|---|---|---|---|
| Second Level | Primary Bedroom | 5.31 m | 4.25 m | 5.31 m x 4.25 m |
| Second Level | Bedroom 2 | 4.32 m | 3.78 m | 4.32 m x 3.78 m |
| Second Level | Bedroom 3 | 3.95 m | 3.31 m | 3.95 m x 3.31 m |
| Second Level | Bedroom 4 | 3.42 m | 3.31 m | 3.42 m x 3.31 m |
| Second Level | Laundry Room | 3.28 m | 2.01 m | 3.28 m x 2.01 m |
| Ground Level | Living Room | 5.25 m | 3.62 m | 5.25 m x 3.62 m |
| Ground Level | Dining Room | 3.35 m | 2.65 m | 3.35 m x 2.65 m |
| Ground Level | Kitchen | 4.31 m | 2.66 m | 4.31 m x 2.66 m |
| Ground Level | Eating Area | 4.31 m | 2.75 m | 4.31 m x 2.75 m |
| Ground Level | Office | 2.45 m | 2.42 m | 2.45 m x 2.42 m |
https://www.realtor.ca/real-estate/28853333/60-shepherd-drive-barrie-rural-barrie-southeast
Interested?
Contact us for more information
William Wenqiang Li
Broker
7240 Woodbine Ave Unit 103
Markham, Ontario L3R 1A4
