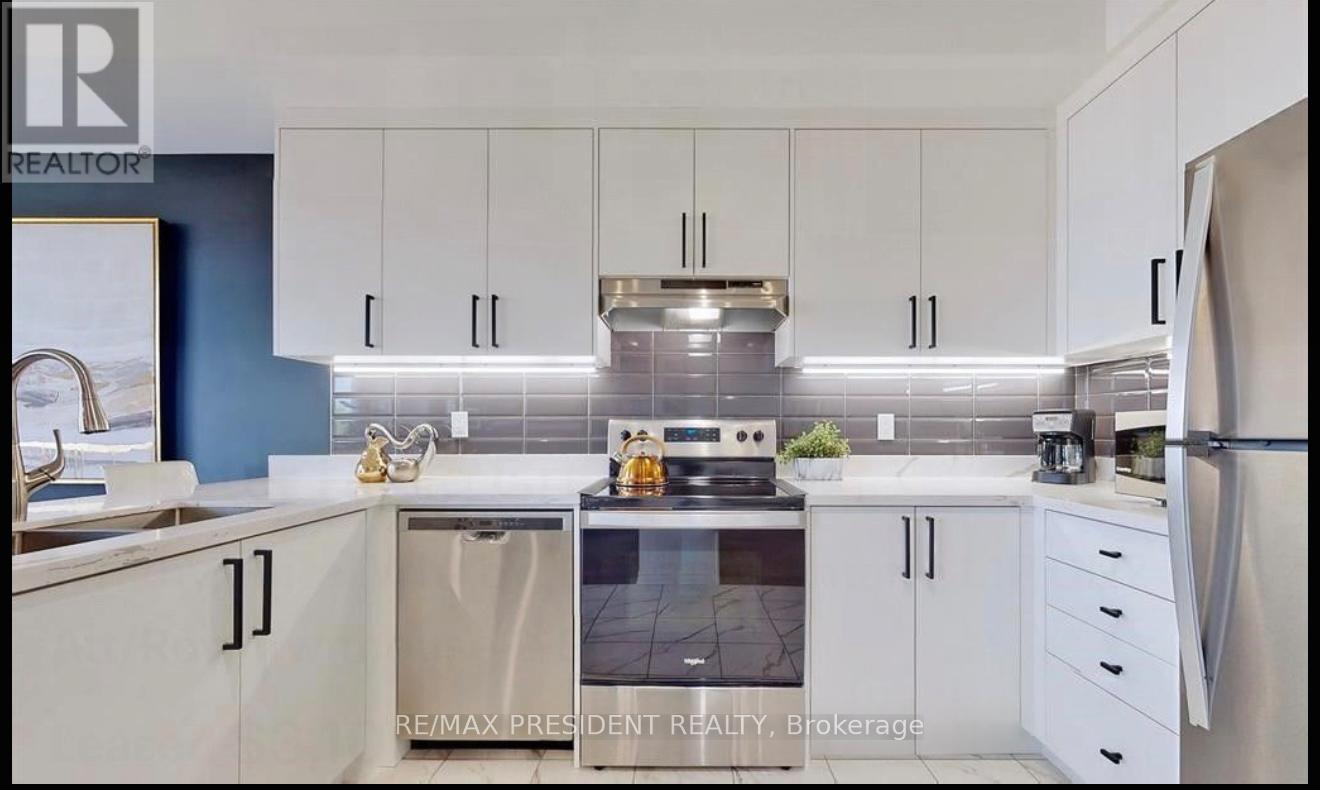60 Peter Hogg Court Whitby, Ontario L1P 0N2
$3,150 Monthly
Welcome to this beautifully maintained townhome, located in a family-friendly neighborhood! Offering over 1,700 sqft of bright, open living space plus a finished basement, this home is perfect for growing families. The main floor features a spacious Great Room, a modern kitchen with quartz countertops, a working island, and a generous dining area ideal for entertaining. Upstairs, you'll find three bedrooms, including a primary suite with a walk-in closet. Conveniently located close to schools, shopping, Highway 401, 407, and the GO Station. Utilities are extra. Don't miss out on this fantastic opportunity! (id:61852)
Property Details
| MLS® Number | E12110684 |
| Property Type | Single Family |
| Community Name | Rural Whitby |
| ParkingSpaceTotal | 3 |
Building
| BathroomTotal | 3 |
| BedroomsAboveGround | 3 |
| BedroomsTotal | 3 |
| Age | 0 To 5 Years |
| BasementDevelopment | Finished |
| BasementType | N/a (finished) |
| ConstructionStyleAttachment | Attached |
| CoolingType | Central Air Conditioning |
| ExteriorFinish | Brick |
| FireplacePresent | Yes |
| FlooringType | Hardwood, Tile, Carpeted |
| FoundationType | Unknown |
| HalfBathTotal | 1 |
| HeatingFuel | Natural Gas |
| HeatingType | Forced Air |
| StoriesTotal | 2 |
| SizeInterior | 1500 - 2000 Sqft |
| Type | Row / Townhouse |
| UtilityWater | Municipal Water |
Parking
| Attached Garage | |
| Garage |
Land
| Acreage | No |
| Sewer | Sanitary Sewer |
Rooms
| Level | Type | Length | Width | Dimensions |
|---|---|---|---|---|
| Second Level | Primary Bedroom | 3.95 m | 5.02 m | 3.95 m x 5.02 m |
| Second Level | Bedroom 2 | 2.89 m | 3.34 m | 2.89 m x 3.34 m |
| Second Level | Bedroom 3 | 2.74 m | 4.12 m | 2.74 m x 4.12 m |
| Second Level | Laundry Room | Measurements not available | ||
| Basement | Recreational, Games Room | Measurements not available | ||
| Main Level | Living Room | 2.9 m | 5.5 m | 2.9 m x 5.5 m |
| Main Level | Dining Room | 2.9 m | 5.5 m | 2.9 m x 5.5 m |
| Main Level | Family Room | 2.9 m | 4.56 m | 2.9 m x 4.56 m |
| Main Level | Kitchen | 2.5 m | 3.07 m | 2.5 m x 3.07 m |
| Main Level | Eating Area | 2.5 m | 3.07 m | 2.5 m x 3.07 m |
https://www.realtor.ca/real-estate/28230301/60-peter-hogg-court-whitby-rural-whitby
Interested?
Contact us for more information
Inderpreet Chawla
Salesperson
155 Salvation Road
Brampton, Ontario L7A 0W7









