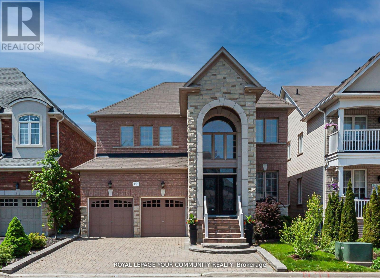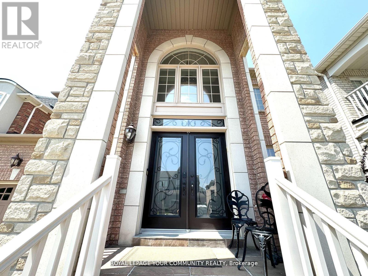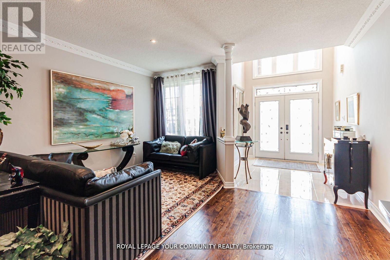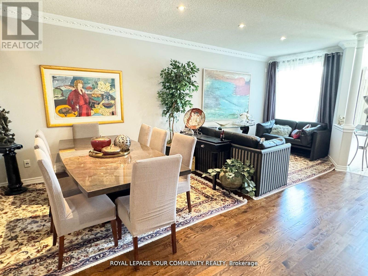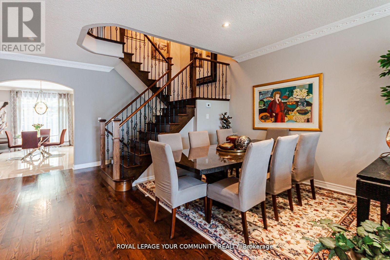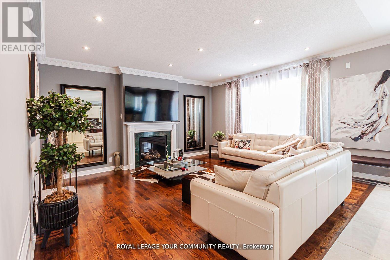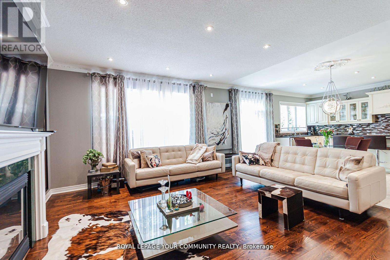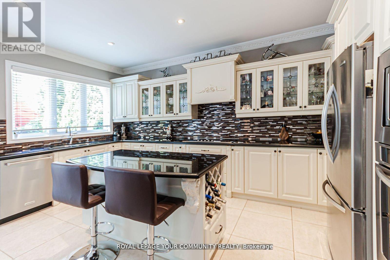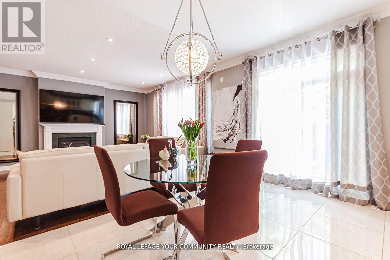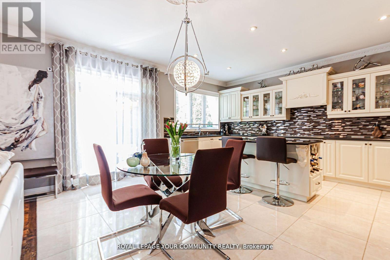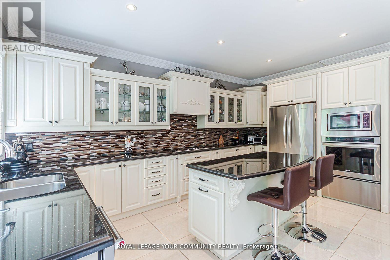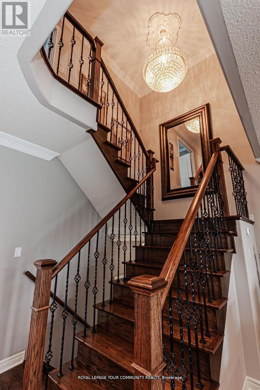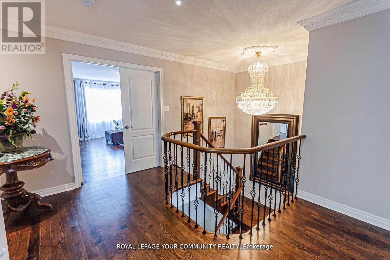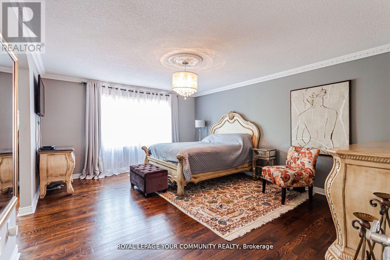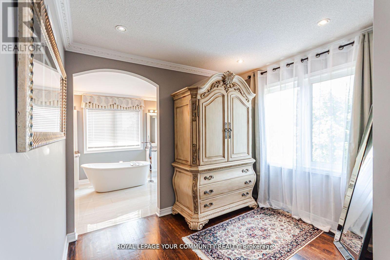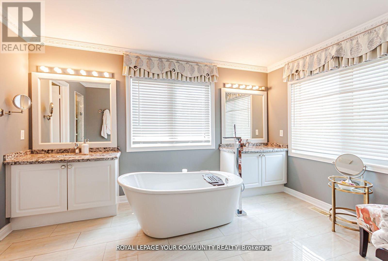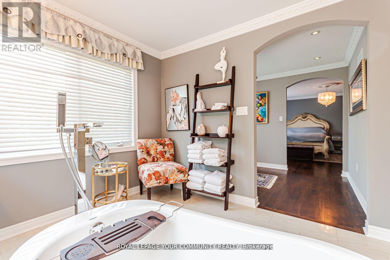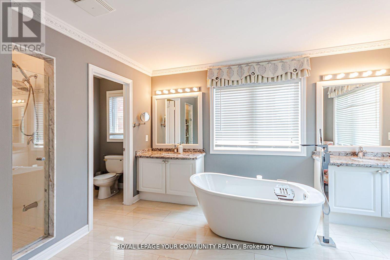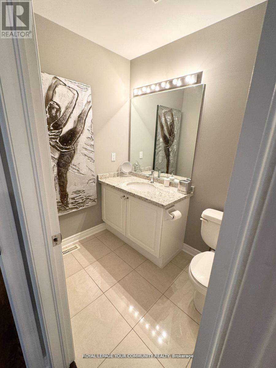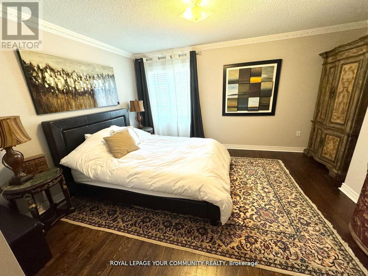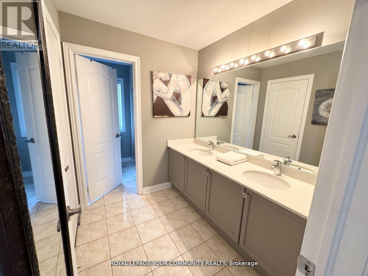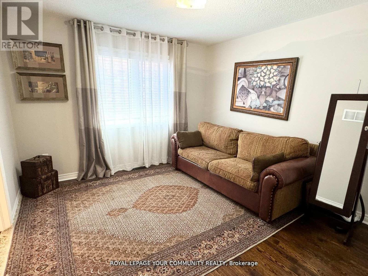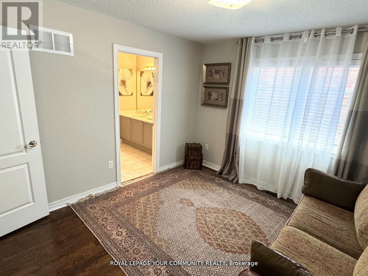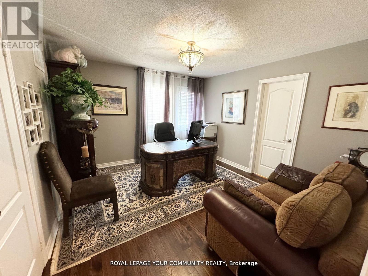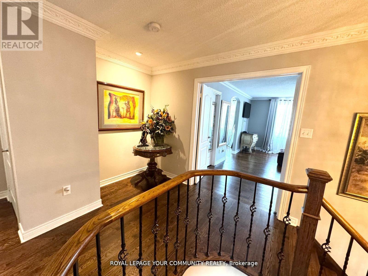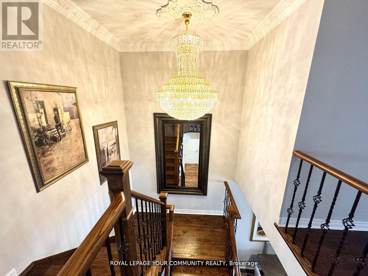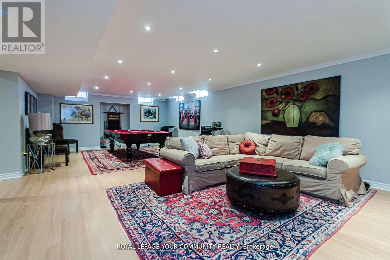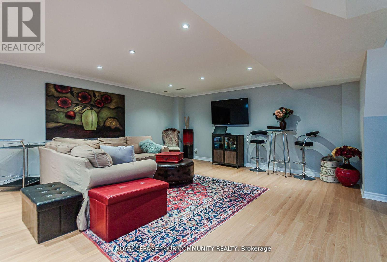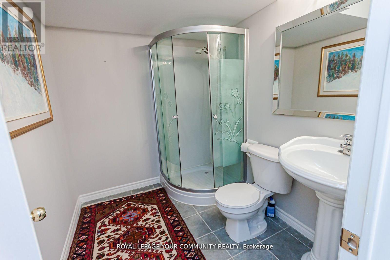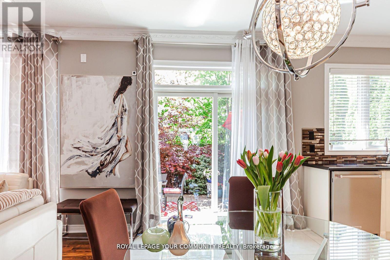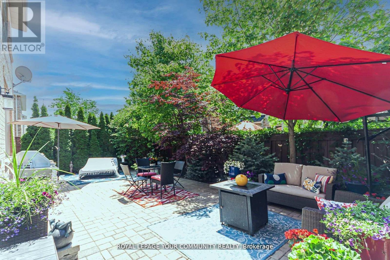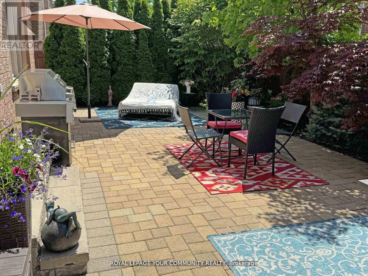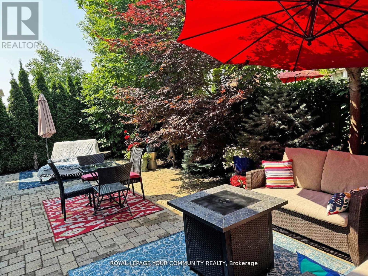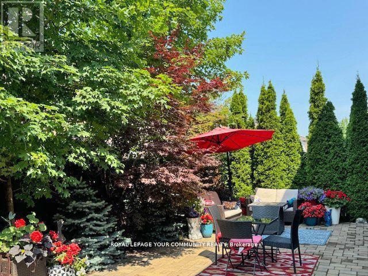60 Pantano Drive Vaughan, Ontario L4J 0B2
$1,999,800
Gorgeous elegance!! Welcome to an entertainers dream home! Located in desirable location of Thornhill Woods on a quiet, no sidewalk street within walking distance to parks, schools, shops and transportation. This bright, sunny, east/west exposure executive home offes amazing open concept layout perfect for entertaining friends and family with plenty of parking on large driveway. Numerous upgrades for comfort and style include: hardwood floors throughout, 24 x 24 ceramic Chef's kitchen with B/I appliances, updated bathrooms, mouldings, pot lights, new roof and so much more! Don't miss this spacious, luxury home!! (id:61852)
Property Details
| MLS® Number | N12202081 |
| Property Type | Single Family |
| Community Name | Patterson |
| ParkingSpaceTotal | 7 |
Building
| BathroomTotal | 5 |
| BedroomsAboveGround | 4 |
| BedroomsTotal | 4 |
| Appliances | Cooktop, Dishwasher, Dryer, Microwave, Stove, Washer, Window Coverings, Refrigerator |
| BasementDevelopment | Finished |
| BasementType | N/a (finished) |
| ConstructionStyleAttachment | Detached |
| CoolingType | Central Air Conditioning |
| ExteriorFinish | Brick, Stone |
| FireplacePresent | Yes |
| FlooringType | Hardwood, Laminate, Ceramic |
| FoundationType | Unknown |
| HalfBathTotal | 1 |
| HeatingFuel | Natural Gas |
| HeatingType | Forced Air |
| StoriesTotal | 2 |
| SizeInterior | 3000 - 3500 Sqft |
| Type | House |
| UtilityWater | Municipal Water |
Parking
| Garage |
Land
| Acreage | No |
| Sewer | Sanitary Sewer |
| SizeDepth | 89 Ft |
| SizeFrontage | 42 Ft |
| SizeIrregular | 42 X 89 Ft |
| SizeTotalText | 42 X 89 Ft |
Rooms
| Level | Type | Length | Width | Dimensions |
|---|---|---|---|---|
| Second Level | Primary Bedroom | 5.24 m | 4.27 m | 5.24 m x 4.27 m |
| Second Level | Bedroom 2 | 4.57 m | 3.56 m | 4.57 m x 3.56 m |
| Second Level | Bedroom 3 | 3.66 m | 3.96 m | 3.66 m x 3.96 m |
| Second Level | Bedroom 4 | 3.66 m | 3.35 m | 3.66 m x 3.35 m |
| Basement | Recreational, Games Room | 7.86 m | 5.27 m | 7.86 m x 5.27 m |
| Basement | Laundry Room | Measurements not available | ||
| Main Level | Living Room | 6.86 m | 4.72 m | 6.86 m x 4.72 m |
| Main Level | Dining Room | 6.86 m | 4.72 m | 6.86 m x 4.72 m |
| Main Level | Family Room | 5.18 m | 4.63 m | 5.18 m x 4.63 m |
| Main Level | Kitchen | 5.18 m | 2.44 m | 5.18 m x 2.44 m |
| Main Level | Eating Area | 5.18 m | 2.74 m | 5.18 m x 2.74 m |
| Main Level | Mud Room | 3.4 m | 3 m | 3.4 m x 3 m |
https://www.realtor.ca/real-estate/28428770/60-pantano-drive-vaughan-patterson-patterson
Interested?
Contact us for more information
Marina Shulman
Salesperson
8854 Yonge Street
Richmond Hill, Ontario L4C 0T4
