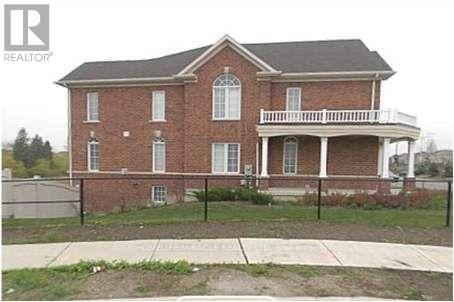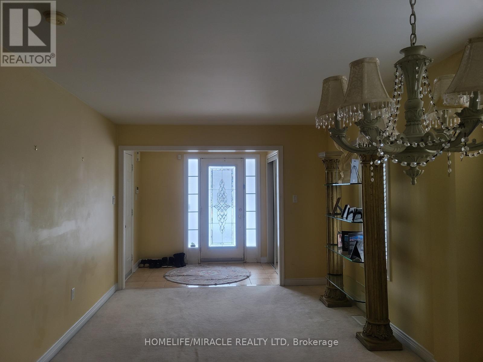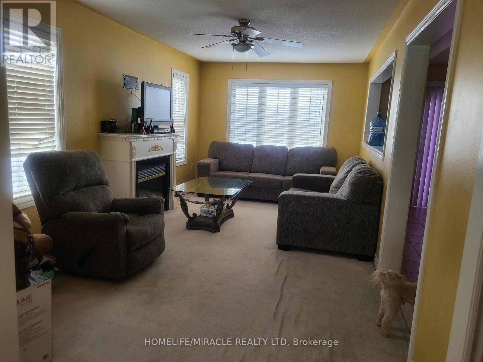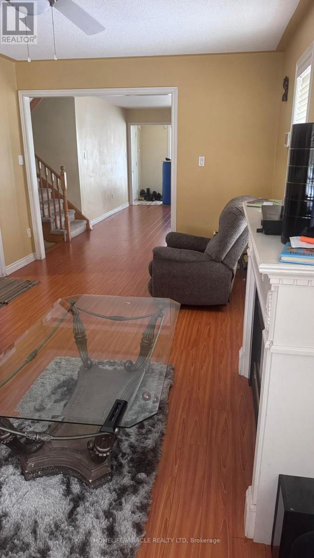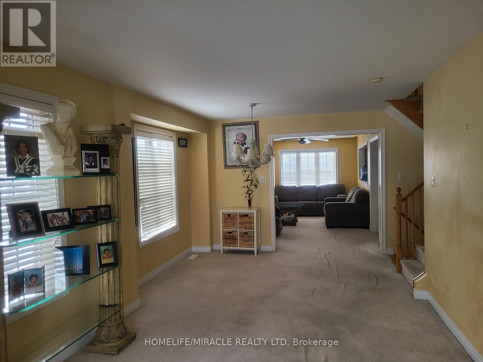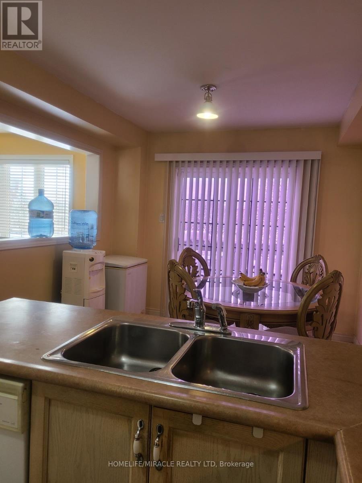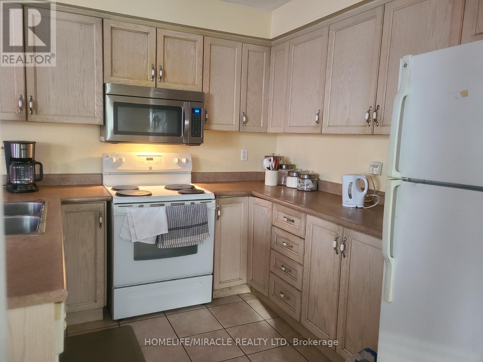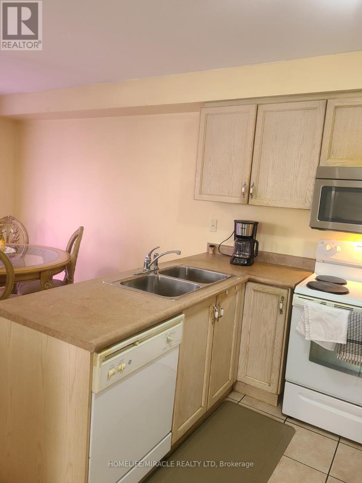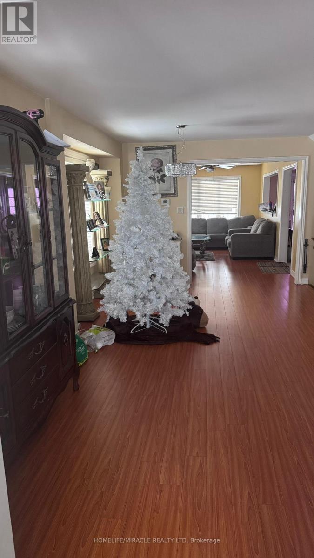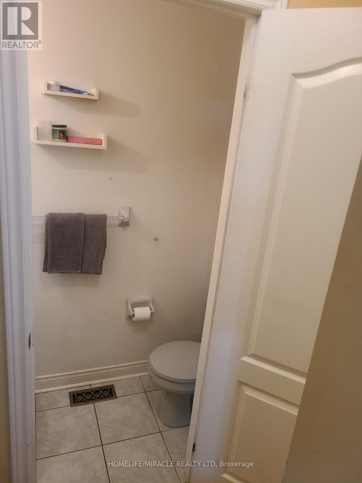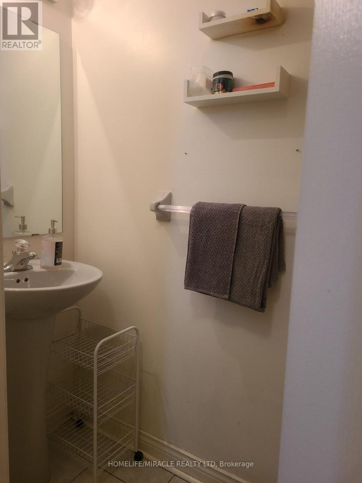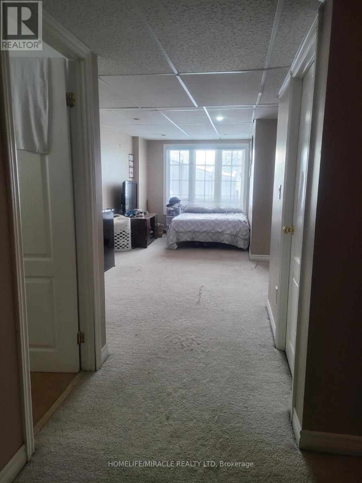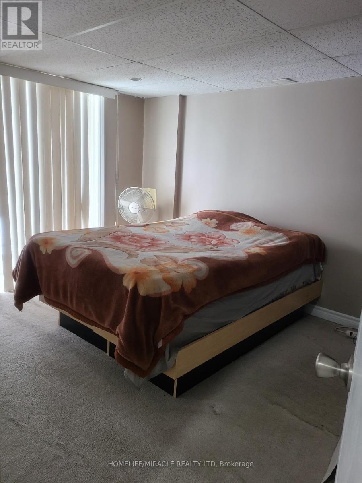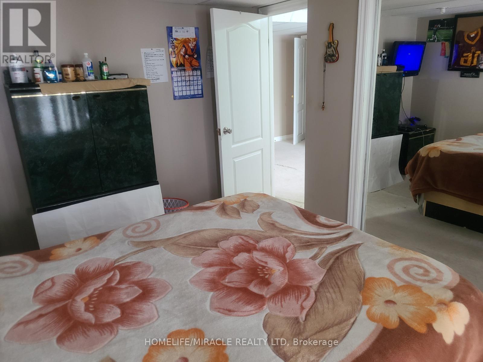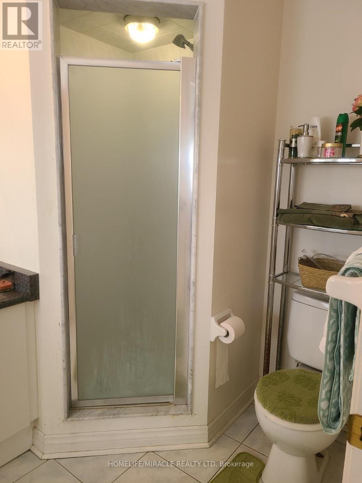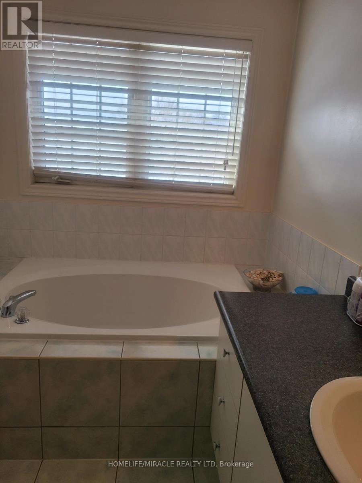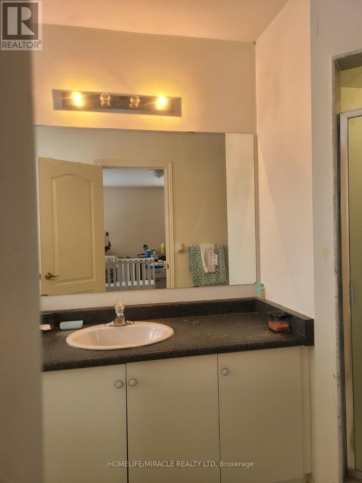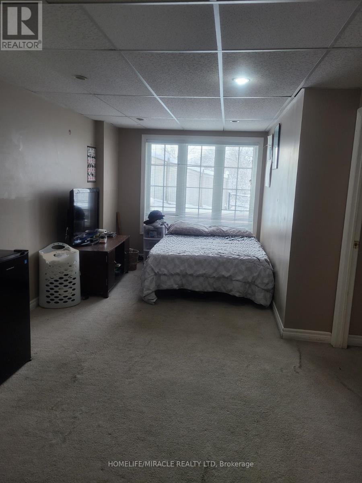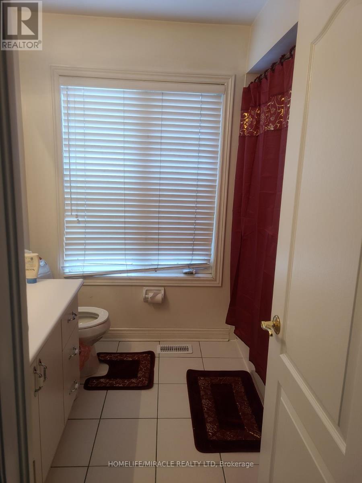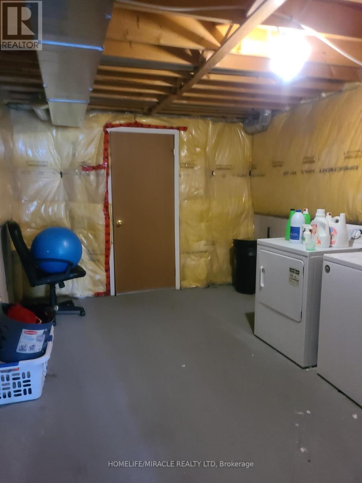60 Panama Place Brampton, Ontario L6P 2G6
$849,900Maintenance, Parcel of Tied Land
$199 Monthly
Maintenance, Parcel of Tied Land
$199 MonthlyWelcome to The Summerside Model an exceptional Freehold End-Unit Townhome that truly feels like a semi! Offering over 1,800 sq. ft. of well-designed living space plus a bright finished walkout basement, this home is perfect for growing families or multi-generational living. Enjoy a spacious open-concept layout, two comfortable living areas, and four bathrooms for added convenience. The large primary bedroom features a luxurious 4-piece ensuite, while the lower level boasts a walkout entrance, a bedroom, and a family roomideal for an in-law suite or potential income opportunity.Located in a highly sought-after family-friendly neighbourhood, this home is close to schools, parks, shopping plazas, restaurants, and public transit. With its generous layout, natural light, and versatile basement, this property offers both comfort and opportunity. A must-see home that checks all the boxes! (id:61852)
Property Details
| MLS® Number | W12453377 |
| Property Type | Single Family |
| Community Name | Bram East |
| EquipmentType | Water Heater |
| ParkingSpaceTotal | 2 |
| RentalEquipmentType | Water Heater |
Building
| BathroomTotal | 4 |
| BedroomsAboveGround | 3 |
| BedroomsBelowGround | 1 |
| BedroomsTotal | 4 |
| BasementDevelopment | Finished |
| BasementFeatures | Walk Out |
| BasementType | N/a (finished) |
| ConstructionStyleAttachment | Attached |
| CoolingType | Central Air Conditioning |
| ExteriorFinish | Brick |
| FireplacePresent | Yes |
| FlooringType | Carpeted, Ceramic |
| FoundationType | Unknown |
| HalfBathTotal | 1 |
| HeatingFuel | Natural Gas |
| HeatingType | Forced Air |
| StoriesTotal | 2 |
| SizeInterior | 1500 - 2000 Sqft |
| Type | Row / Townhouse |
| UtilityWater | Municipal Water |
Parking
| Attached Garage | |
| Garage |
Land
| Acreage | No |
| Sewer | Sanitary Sewer |
| SizeDepth | 112 Ft ,9 In |
| SizeFrontage | 26 Ft ,4 In |
| SizeIrregular | 26.4 X 112.8 Ft |
| SizeTotalText | 26.4 X 112.8 Ft |
| ZoningDescription | Res |
Rooms
| Level | Type | Length | Width | Dimensions |
|---|---|---|---|---|
| Lower Level | Bedroom 4 | 3.05 m | 3.05 m | 3.05 m x 3.05 m |
| Upper Level | Primary Bedroom | 5.51 m | 3.87 m | 5.51 m x 3.87 m |
| Upper Level | Bedroom 2 | 4.13 m | 2.69 m | 4.13 m x 2.69 m |
| Upper Level | Bedroom 3 | 4.59 m | 2.81 m | 4.59 m x 2.81 m |
| Ground Level | Living Room | 5.43 m | 3.02 m | 5.43 m x 3.02 m |
| Ground Level | Family Room | 3.86 m | 3.2 m | 3.86 m x 3.2 m |
| Ground Level | Kitchen | 3.12 m | 2.46 m | 3.12 m x 2.46 m |
| Ground Level | Eating Area | 3.12 m | 2.59 m | 3.12 m x 2.59 m |
Utilities
| Cable | Available |
| Electricity | Available |
| Sewer | Available |
https://www.realtor.ca/real-estate/28970087/60-panama-place-brampton-bram-east-bram-east
Interested?
Contact us for more information
Cleveland Lewis
Broker
20-470 Chrysler Drive
Brampton, Ontario L6S 0C1
