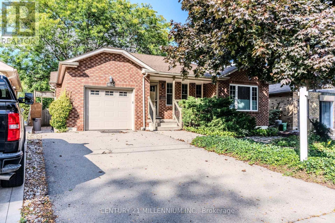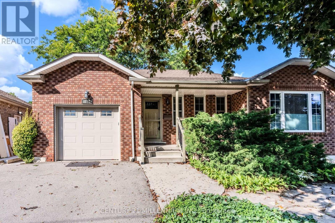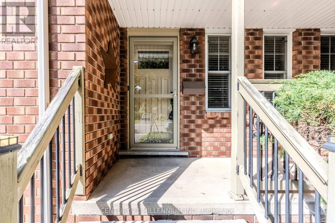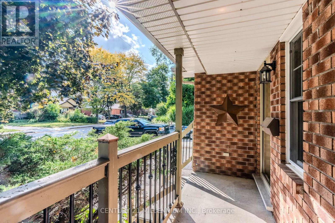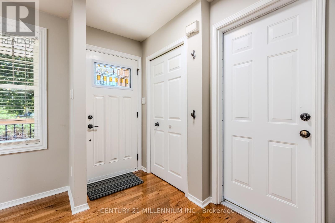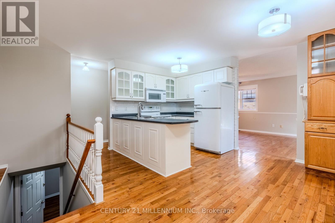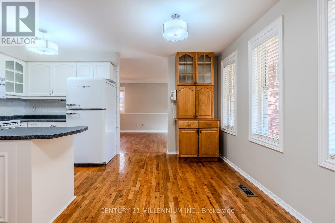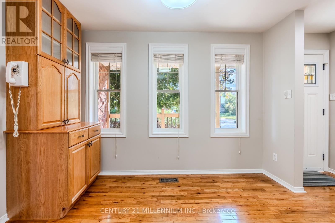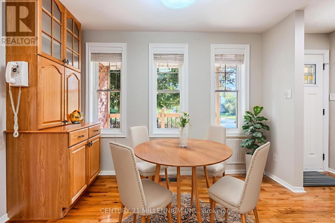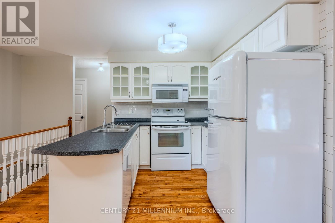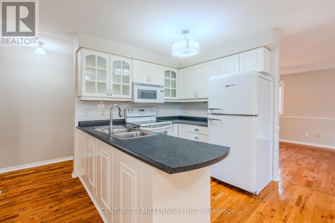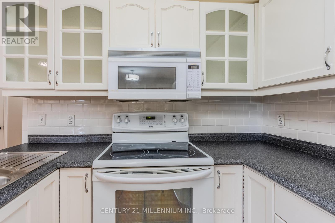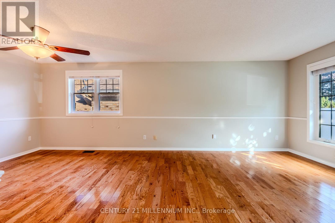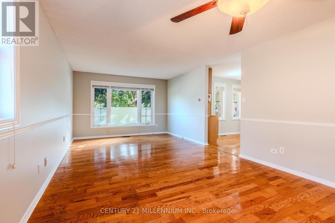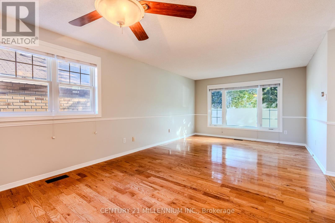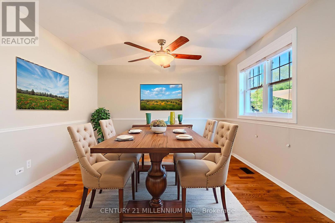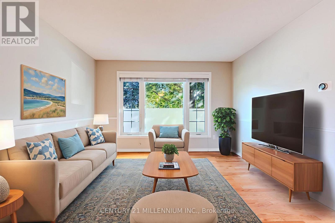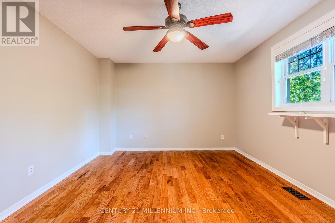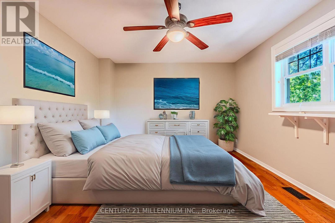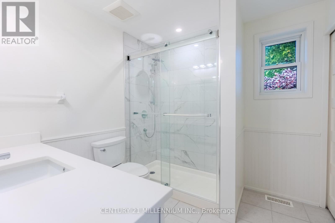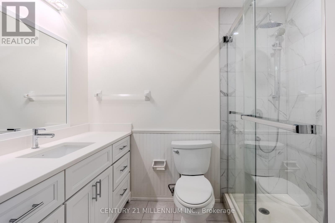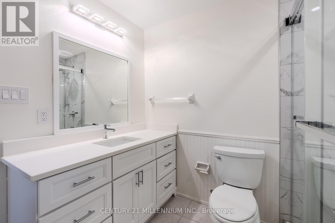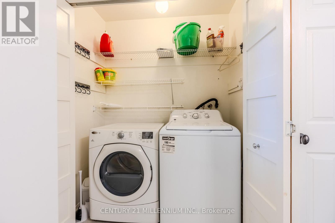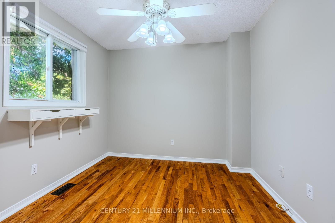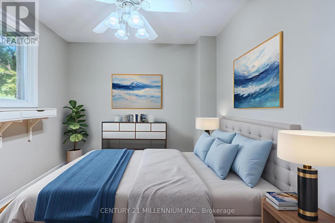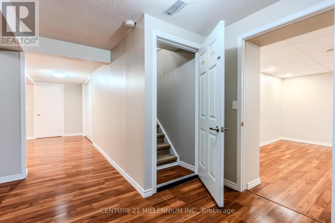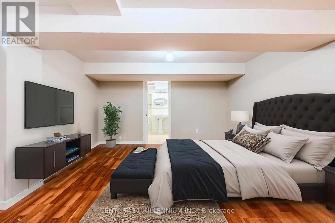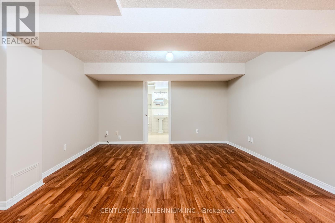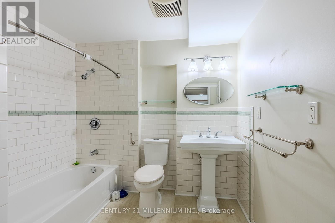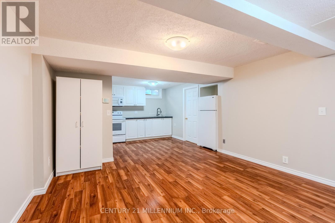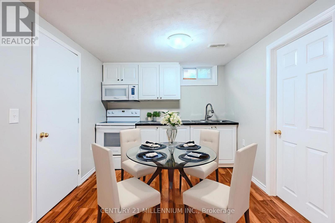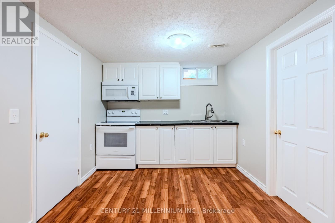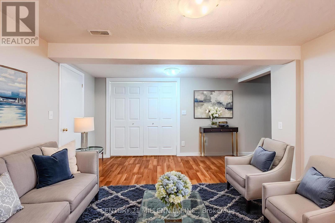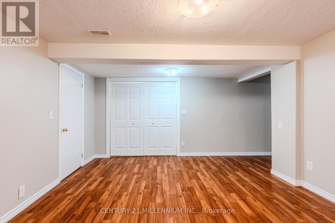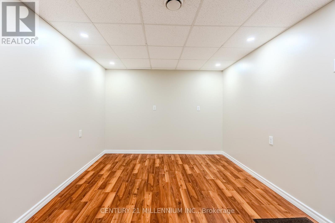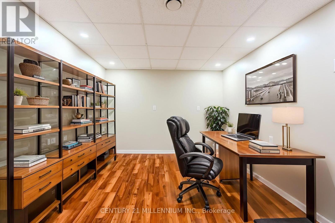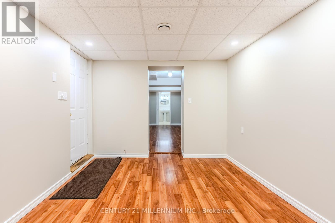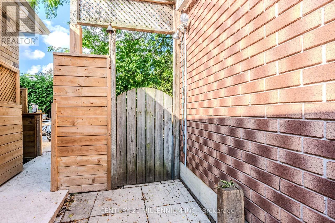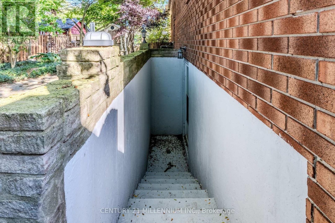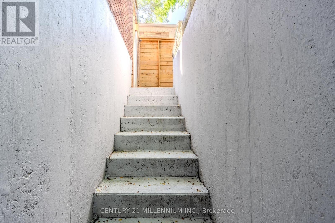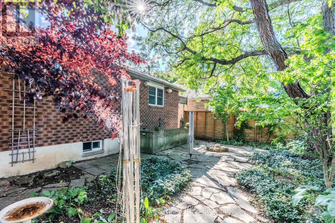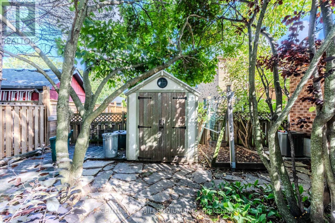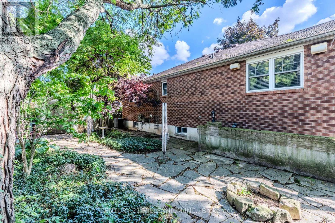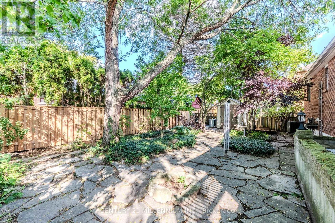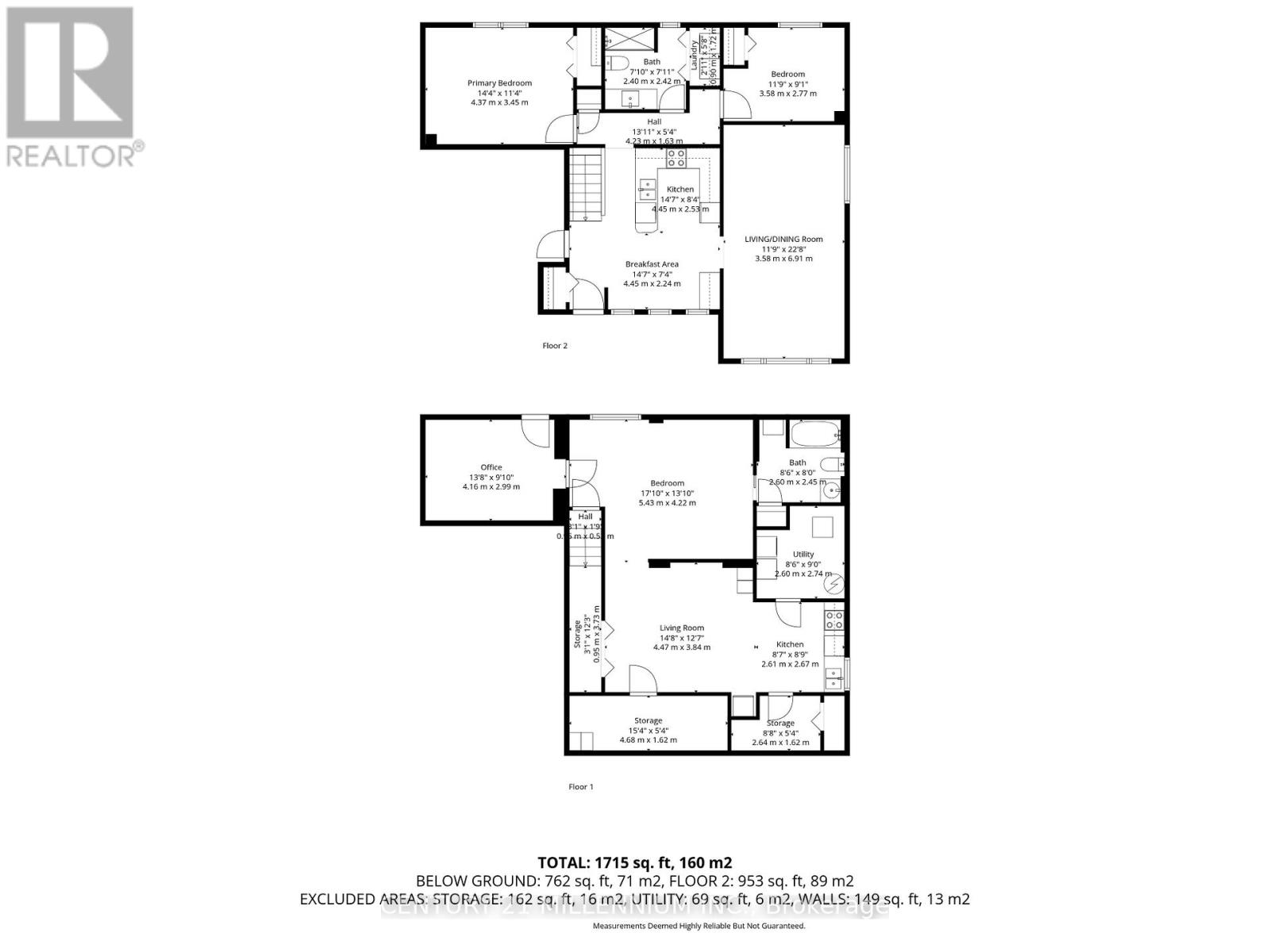60 Ofield Road Hamilton, Ontario L8S 2M7
$769,900
Great location to live and rent, or an investment property with great returns in the desirable Ainslie Wood neighborhood! This all-brick detached bungalow is minutes from the highway, and a short distance to McMaster University & Children's Hospital. The main floor offers 2 spacious bedrooms, a large 3 pc bathroom with a frameless shower, fully equipped kitchen with a breakfast area and a large living/dining area with lots of natural light. This level has it's own laundry and an entrance inside from the garage. The basement level has it's own separate entrance, a spacious entry way which may be used as an office, a large bedroom, 4 pc bathroom, and an open concept living area, eat-in kitchen and a separate laundry as well. There is ample parking for 4 cars on the driveway. The backyard has a new fence and plenty of shade with mature trees. The location of this home is especially convenient for students or those working at nearby establishments. Lots of grocery and restaurant options are close by. Walking and bike trails are easily accessible from this quiet neighborhood for those that enjoy an activelifestyle. Note: Some photos are virtually staged. (id:61852)
Property Details
| MLS® Number | X12434765 |
| Property Type | Single Family |
| Neigbourhood | Ainslie Wood West |
| Community Name | Ainslie Wood |
| AmenitiesNearBy | Hospital, Public Transit, Schools |
| EquipmentType | Water Heater - Gas, Water Heater |
| ParkingSpaceTotal | 5 |
| RentalEquipmentType | Water Heater - Gas, Water Heater |
Building
| BathroomTotal | 2 |
| BedroomsAboveGround | 2 |
| BedroomsBelowGround | 1 |
| BedroomsTotal | 3 |
| Age | 31 To 50 Years |
| Appliances | Dishwasher, Dryer, Microwave, Stove, Washer, Window Coverings, Refrigerator |
| ArchitecturalStyle | Bungalow |
| BasementFeatures | Apartment In Basement, Separate Entrance |
| BasementType | N/a |
| ConstructionStyleAttachment | Detached |
| CoolingType | Central Air Conditioning |
| ExteriorFinish | Brick |
| FlooringType | Hardwood, Laminate |
| FoundationType | Concrete |
| HeatingFuel | Natural Gas |
| HeatingType | Forced Air |
| StoriesTotal | 1 |
| SizeInterior | 700 - 1100 Sqft |
| Type | House |
| UtilityWater | Municipal Water |
Parking
| Garage |
Land
| Acreage | No |
| FenceType | Fenced Yard |
| LandAmenities | Hospital, Public Transit, Schools |
| Sewer | Sanitary Sewer |
| SizeDepth | 82 Ft ,7 In |
| SizeFrontage | 47 Ft ,7 In |
| SizeIrregular | 47.6 X 82.6 Ft |
| SizeTotalText | 47.6 X 82.6 Ft |
Rooms
| Level | Type | Length | Width | Dimensions |
|---|---|---|---|---|
| Basement | Bedroom 3 | 5.46 m | 4.11 m | 5.46 m x 4.11 m |
| Basement | Kitchen | 3.86 m | 3.25 m | 3.86 m x 3.25 m |
| Basement | Recreational, Games Room | 3.86 m | 3.86 m | 3.86 m x 3.86 m |
| Main Level | Living Room | 3.43 m | 3.63 m | 3.43 m x 3.63 m |
| Main Level | Dining Room | 3.43 m | 3.63 m | 3.43 m x 3.63 m |
| Main Level | Kitchen | 2.44 m | 2.44 m | 2.44 m x 2.44 m |
| Main Level | Eating Area | 3.33 m | 2.23 m | 3.33 m x 2.23 m |
| Main Level | Primary Bedroom | 4.55 m | 3.58 m | 4.55 m x 3.58 m |
| Main Level | Bedroom 2 | 3.63 m | 2.87 m | 3.63 m x 2.87 m |
https://www.realtor.ca/real-estate/28930387/60-ofield-road-hamilton-ainslie-wood-ainslie-wood
Interested?
Contact us for more information
Shenali De Mel
Broker
181 Queen St East
Brampton, Ontario L6W 2B3
