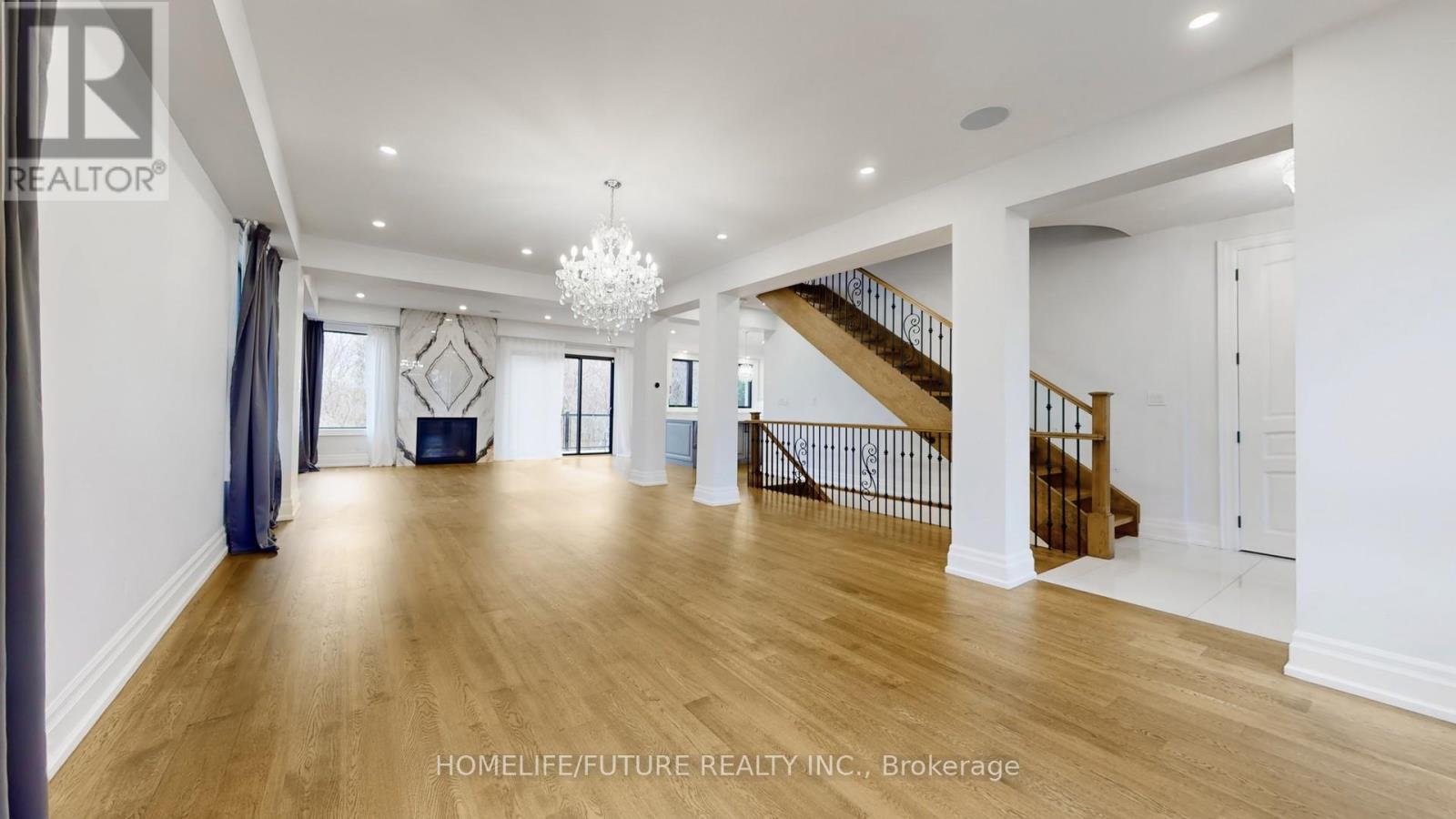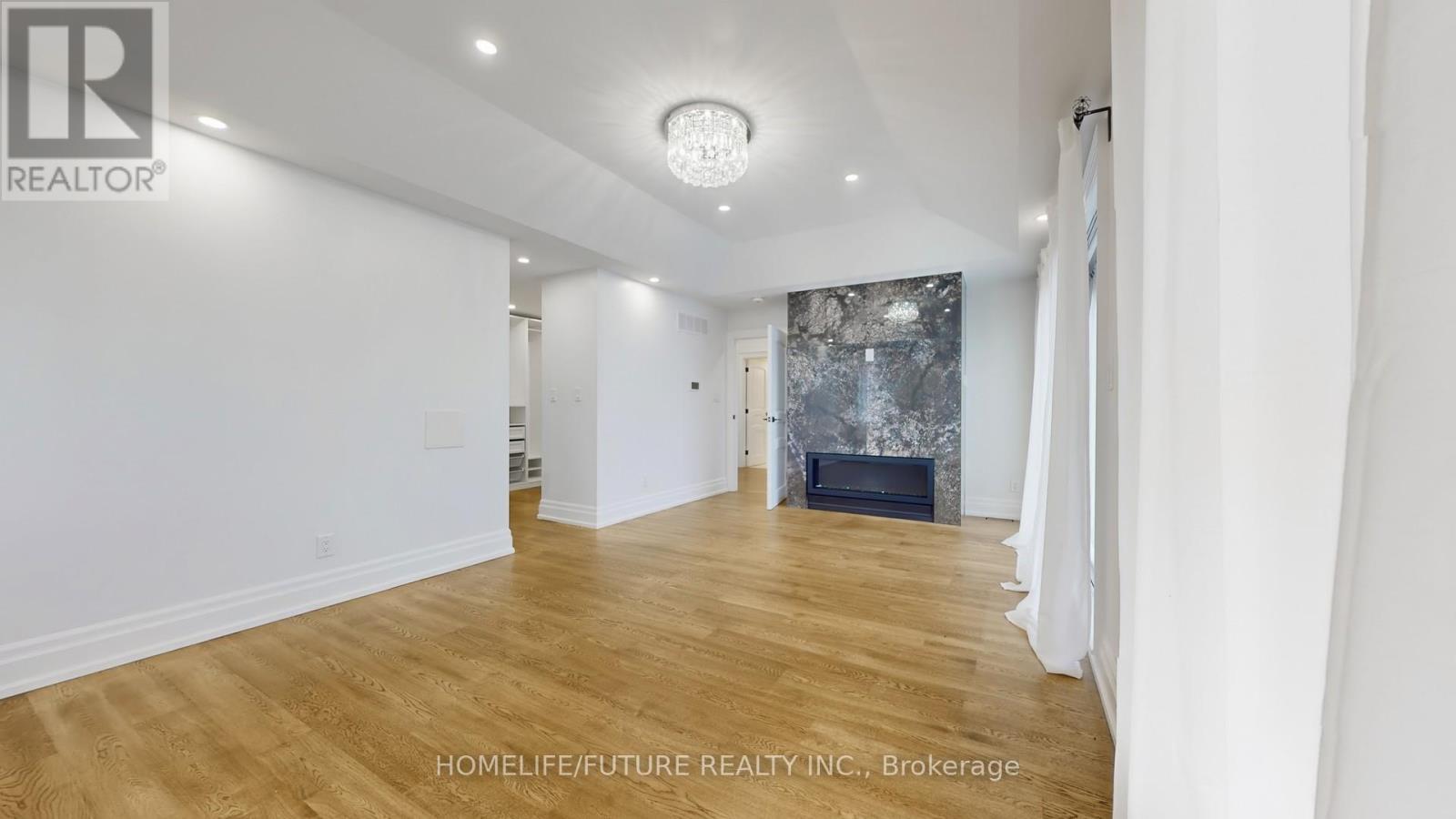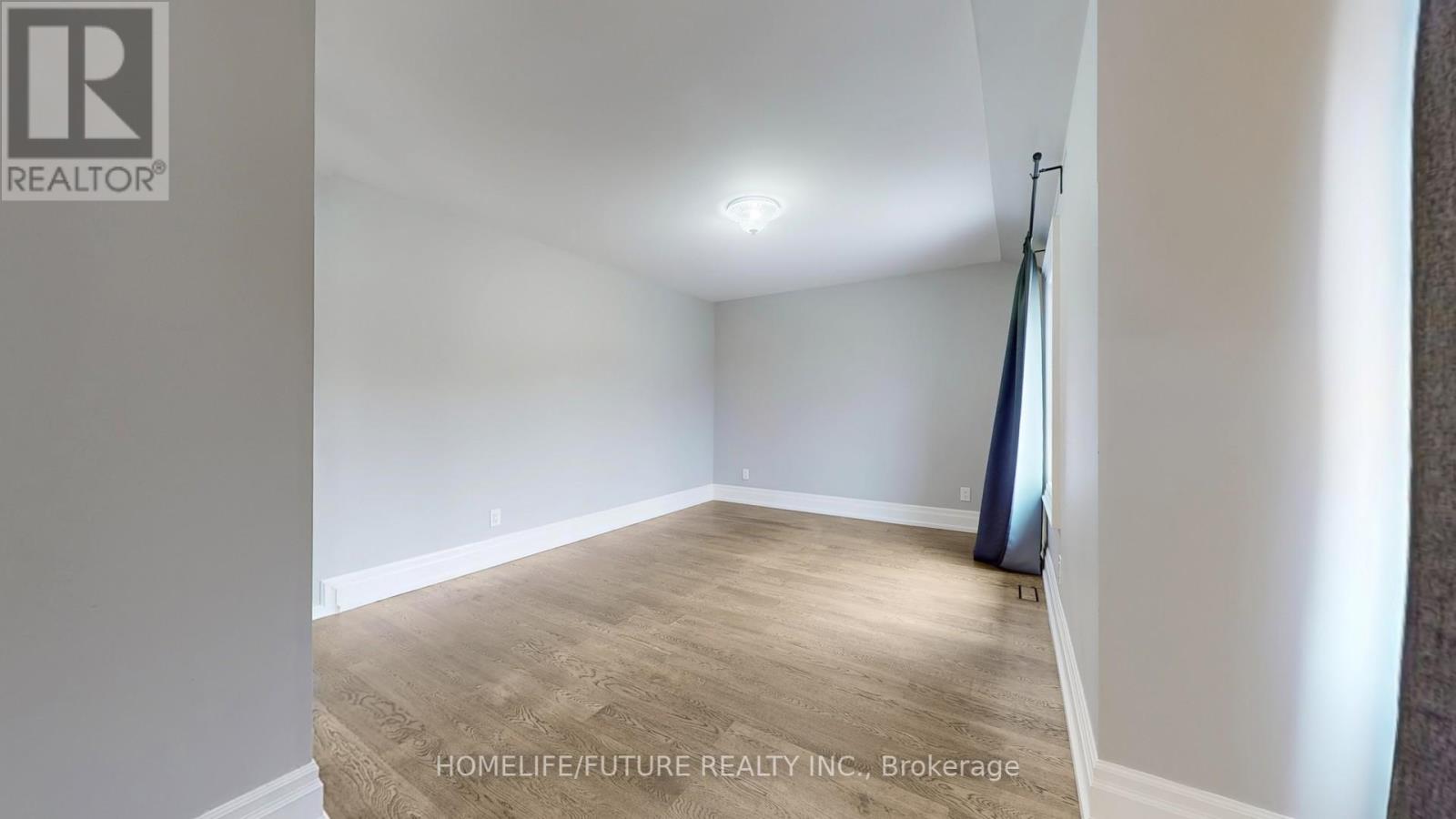60 North Riverdale Drive Caledon, Ontario L7C 3K3
$1,629,900
This Exceptional Custom-Built Residence Is Situated In The Tranquil And Welcoming Neighborhood Of Caledon. The Home Is Graced By An Impressive 8' Mahogany Entry Door, Which Opens Into A Bright And Inviting Interior Featuring Large Windows Throughout. The Main And Upper Levels Are Adorned With Modern White Oak Flooring, Providing A Sense Of Warmth And Elegance. The Kitchen Is A Chef's Dream Showcasing A Generous Quartz Island With An Extended Sitting Area, Complemented By Custom Cabinetry And A Built-In Panel Fridge. Upstairs, The Home Offers Four Spacious Bedroom And Three Well-Appointed Washrooms, Ensuring Comfort And Privacy For All.The Master Suit Is A True Sanctuary, Featuring A Custom Walk-In Closet, An Abundance Of Natural Light, And An Exquisite 5-Piece Ensuite Bathroom With A Double Shower And A Luxurious Jacuzzi Tub. The Fully Finished Basement Provides Two Additional Bedrooms And A Bathroom, Along With A Walkout To The Backyard, Offering A Perfect Space For Outdoor Relaxation And Entertainment. This Home Combines Exceptional Craftsmanship, Modern Design, And An Ideal Location For A Refined Living Experience In A Peaceful, Friendly Neighborhood. (id:61852)
Property Details
| MLS® Number | W12082035 |
| Property Type | Single Family |
| Community Name | Inglewood |
| Features | Carpet Free |
| ParkingSpaceTotal | 5 |
| PoolType | Above Ground Pool |
Building
| BathroomTotal | 5 |
| BedroomsAboveGround | 4 |
| BedroomsBelowGround | 2 |
| BedroomsTotal | 6 |
| Age | 0 To 5 Years |
| Appliances | Water Heater |
| BasementFeatures | Walk Out |
| BasementType | N/a |
| ConstructionStyleAttachment | Detached |
| CoolingType | Central Air Conditioning |
| ExteriorFinish | Stone |
| FireplacePresent | Yes |
| FlooringType | Hardwood, Ceramic |
| FoundationType | Concrete |
| HalfBathTotal | 1 |
| HeatingFuel | Natural Gas |
| HeatingType | Forced Air |
| StoriesTotal | 2 |
| SizeInterior | 2500 - 3000 Sqft |
| Type | House |
| UtilityWater | Municipal Water |
Parking
| Attached Garage | |
| Garage |
Land
| Acreage | No |
| Sewer | Sanitary Sewer |
| SizeDepth | 102 Ft ,9 In |
| SizeFrontage | 65 Ft ,8 In |
| SizeIrregular | 65.7 X 102.8 Ft |
| SizeTotalText | 65.7 X 102.8 Ft |
Rooms
| Level | Type | Length | Width | Dimensions |
|---|---|---|---|---|
| Second Level | Primary Bedroom | 5.88 m | 5.55 m | 5.88 m x 5.55 m |
| Second Level | Bedroom 2 | 5.82 m | 5.55 m | 5.82 m x 5.55 m |
| Second Level | Bedroom 3 | 4.24 m | 4.21 m | 4.24 m x 4.21 m |
| Second Level | Bedroom 4 | 5.15 m | 3.81 m | 5.15 m x 3.81 m |
| Basement | Recreational, Games Room | 4.85 m | 3.14 m | 4.85 m x 3.14 m |
| Basement | Office | 4.33 m | 3.57 m | 4.33 m x 3.57 m |
| Basement | Family Room | 9.27 m | 4.39 m | 9.27 m x 4.39 m |
| Main Level | Living Room | 6.61 m | 3.72 m | 6.61 m x 3.72 m |
| Main Level | Dining Room | 6.75 m | 4.36 m | 6.75 m x 4.36 m |
| Main Level | Kitchen | 4.51 m | 3.44 m | 4.51 m x 3.44 m |
| Main Level | Laundry Room | 4.11 m | 2.53 m | 4.11 m x 2.53 m |
https://www.realtor.ca/real-estate/28165988/60-north-riverdale-drive-caledon-inglewood-inglewood
Interested?
Contact us for more information
Joy Selvanayagam
Broker
7 Eastvale Drive Unit 205
Markham, Ontario L3S 4N8
Sivakumar Shanmuganathan
Broker
7 Eastvale Drive Unit 205
Markham, Ontario L3S 4N8



















































