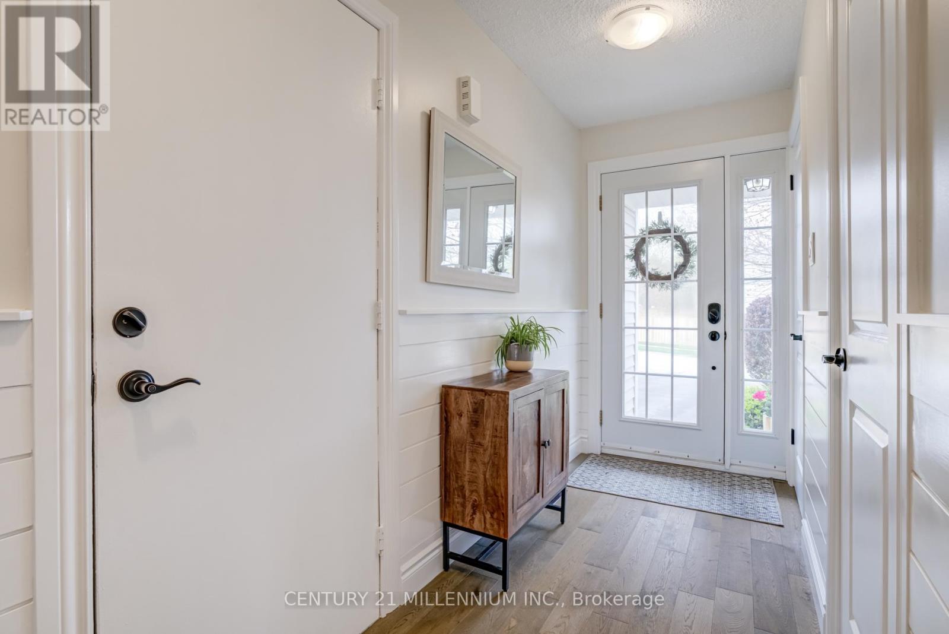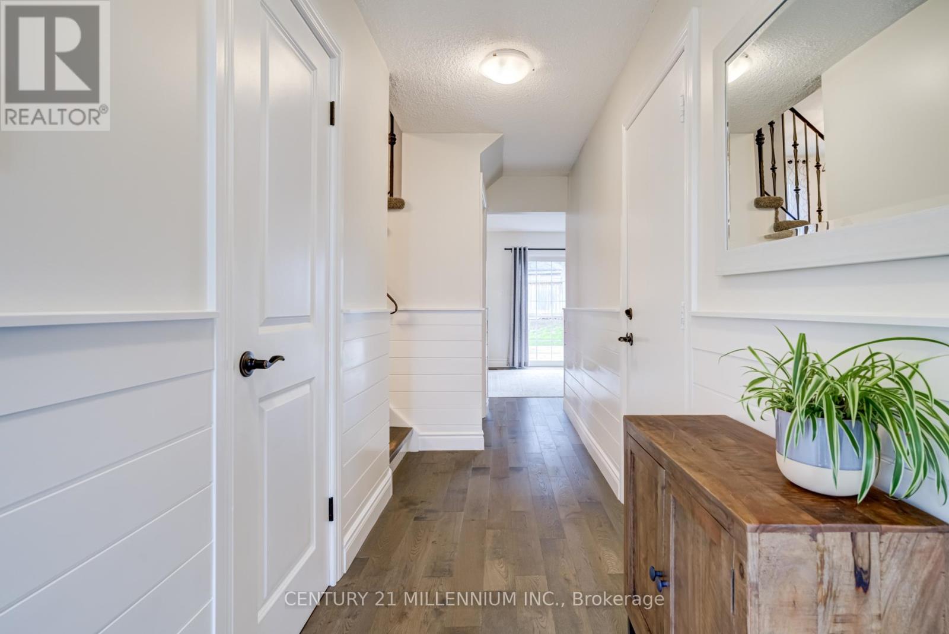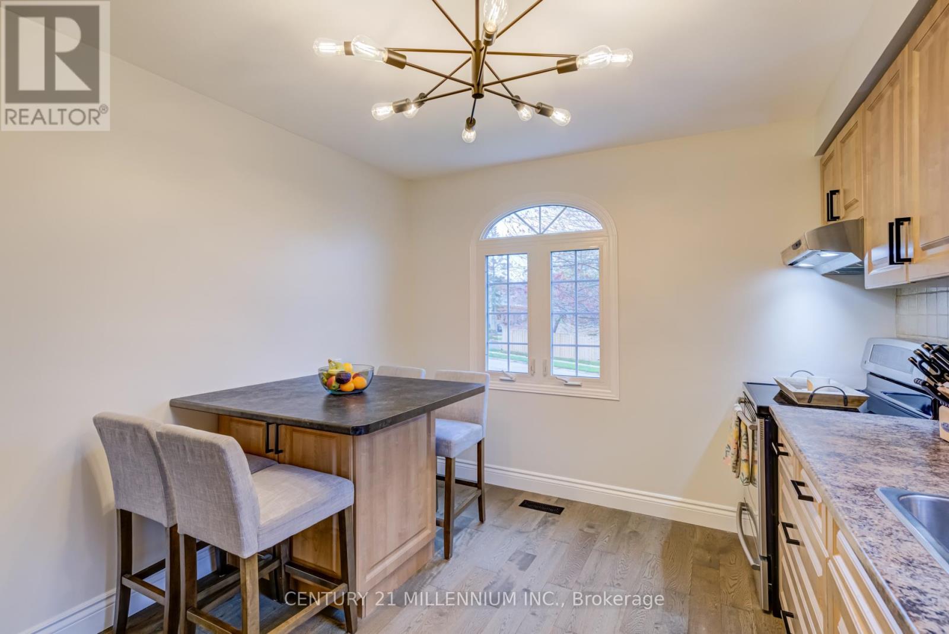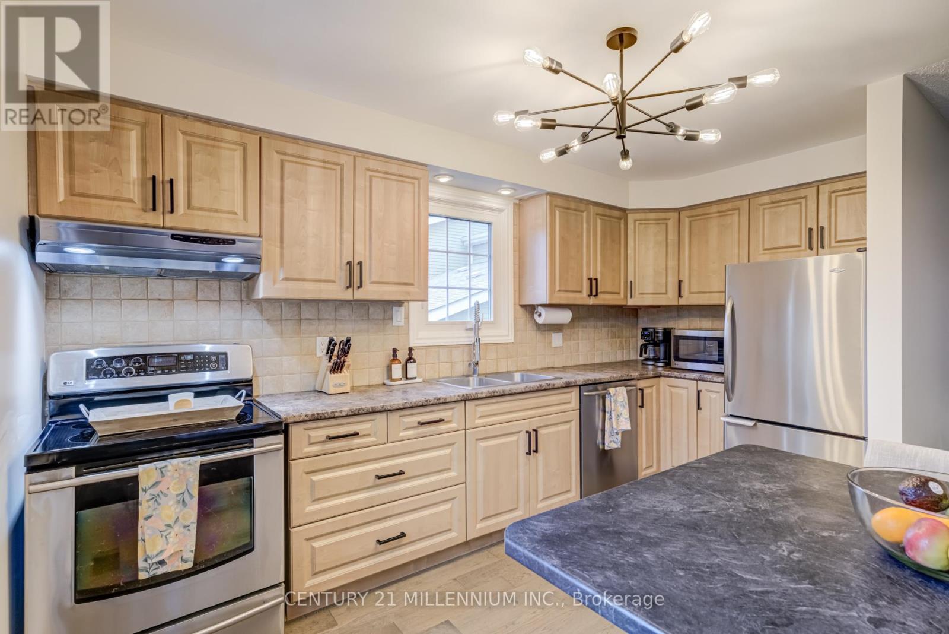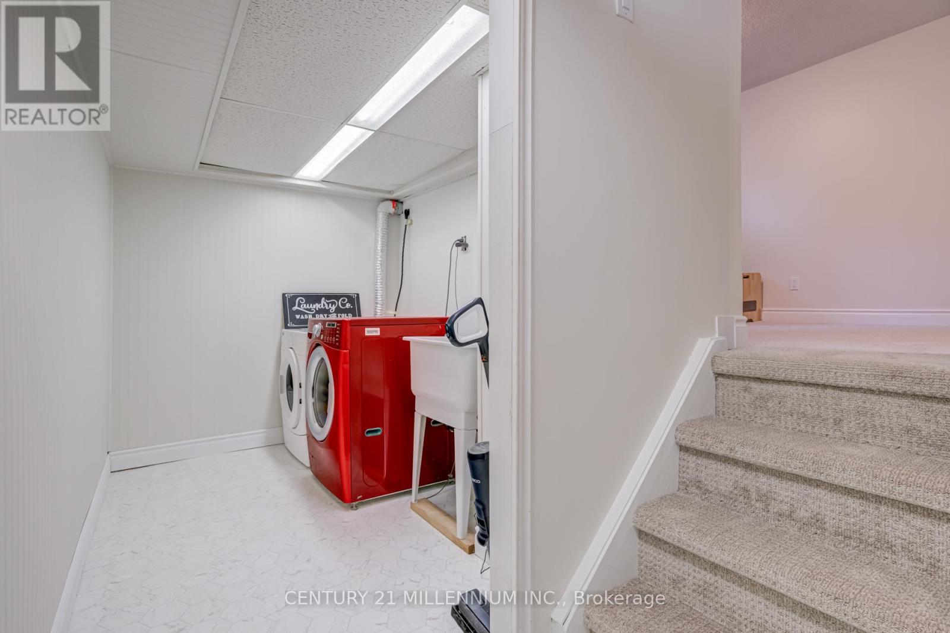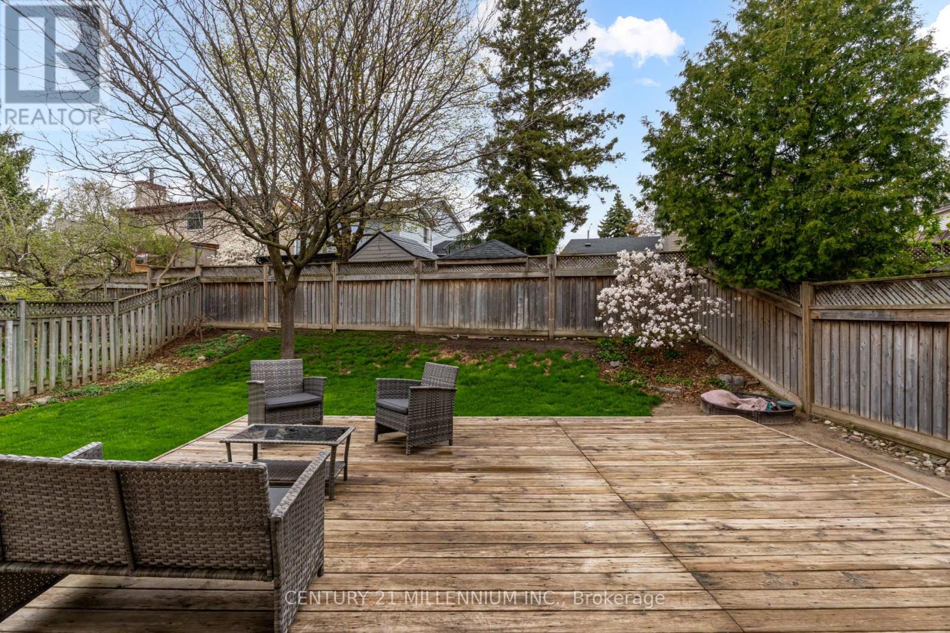60 Monterey Avenue Brampton, Ontario L6Z 1B5
$844,900
Welcome to 60 Monterey Avenue, nestled between Conservation Drive Park and Heart Lake Conservation Park. This well maintaned 3-bedroom, detached, side-split boasts new engineered hardwood on the main two levels. On the main floor, you will find an updated 2-piece bath and family room with refaced working gas fireplace with a walk-out to a large fenced backyard with mature landscaping. Second floor features the kitchen with a large island and dining room. Upper level features spacious primary bedroom with large wall-to-wall closet, 3-piece bath and 2 more bedrooms. Lower level contains large recreation room with brand new carpet. Final level contains laundry room and large workshop/storage. This house has one garage and driveway with parking for 6. This house is close to several schools, community centre, library, shopping and several walking trails. Updates include new engineered hardwood, new broadloom on lower level, new trim, doors, hardware, newly painted. New A/C 2022. (id:61852)
Property Details
| MLS® Number | W12130304 |
| Property Type | Single Family |
| Community Name | Heart Lake West |
| EquipmentType | Water Heater - Gas |
| ParkingSpaceTotal | 6 |
| RentalEquipmentType | Water Heater - Gas |
Building
| BathroomTotal | 2 |
| BedroomsAboveGround | 3 |
| BedroomsTotal | 3 |
| Age | 31 To 50 Years |
| Appliances | Garage Door Opener Remote(s), Barbeque, Dishwasher, Dryer, Stove, Washer, Refrigerator |
| BasementDevelopment | Finished |
| BasementType | N/a (finished) |
| ConstructionStyleAttachment | Detached |
| ConstructionStyleSplitLevel | Sidesplit |
| CoolingType | Central Air Conditioning |
| ExteriorFinish | Aluminum Siding, Vinyl Siding |
| FireplacePresent | Yes |
| FlooringType | Laminate |
| FoundationType | Poured Concrete |
| HalfBathTotal | 1 |
| HeatingFuel | Natural Gas |
| HeatingType | Forced Air |
| SizeInterior | 1100 - 1500 Sqft |
| Type | House |
| UtilityWater | Municipal Water |
Parking
| Garage |
Land
| Acreage | No |
| Sewer | Sanitary Sewer |
| SizeDepth | 107 Ft |
| SizeFrontage | 48 Ft |
| SizeIrregular | 48 X 107 Ft |
| SizeTotalText | 48 X 107 Ft |
Rooms
| Level | Type | Length | Width | Dimensions |
|---|---|---|---|---|
| Second Level | Kitchen | 4.2 m | 3.15 m | 4.2 m x 3.15 m |
| Second Level | Dining Room | 3.65 m | 3.15 m | 3.65 m x 3.15 m |
| Third Level | Primary Bedroom | 4.9 m | 3.5 m | 4.9 m x 3.5 m |
| Third Level | Bedroom 2 | 2.7 m | 4 m | 2.7 m x 4 m |
| Third Level | Bedroom 3 | 4.3 m | 2.6 m | 4.3 m x 2.6 m |
| Basement | Recreational, Games Room | 7.35 m | 2.85 m | 7.35 m x 2.85 m |
| Main Level | Family Room | 5.5 m | 3.45 m | 5.5 m x 3.45 m |
Interested?
Contact us for more information
Joe Loureiro
Salesperson
181 Queen St East
Brampton, Ontario L6W 2B3






