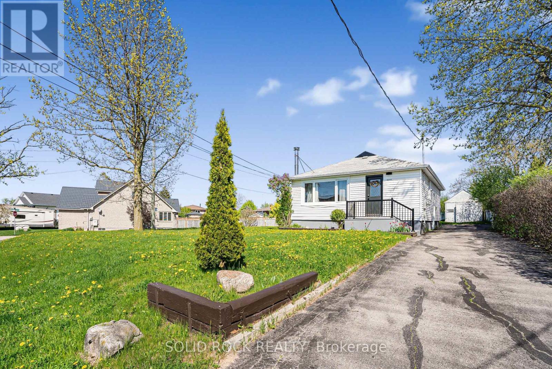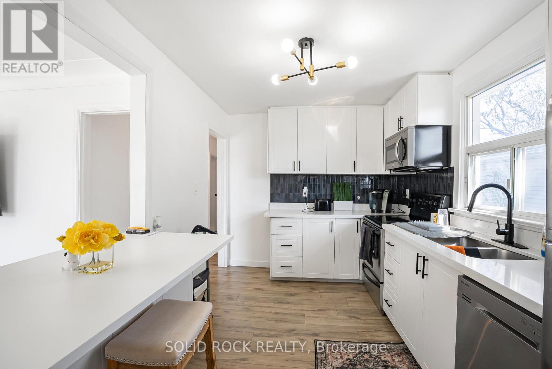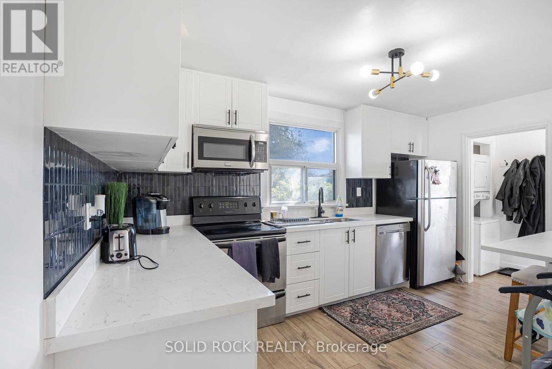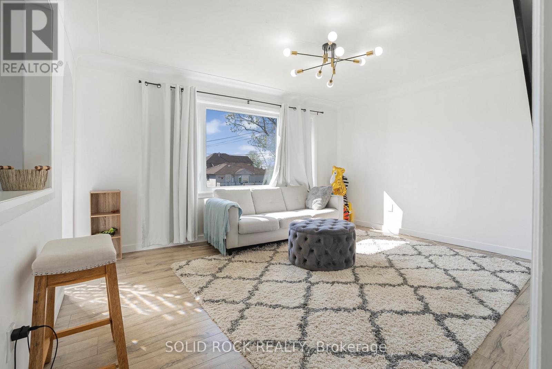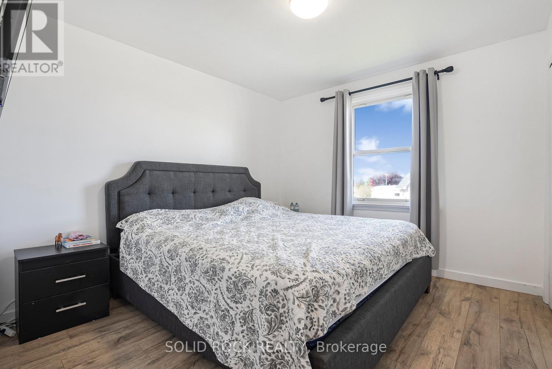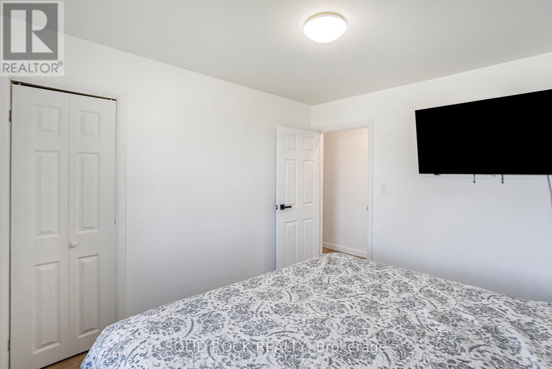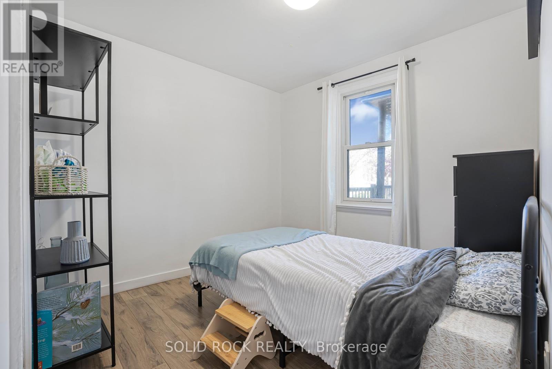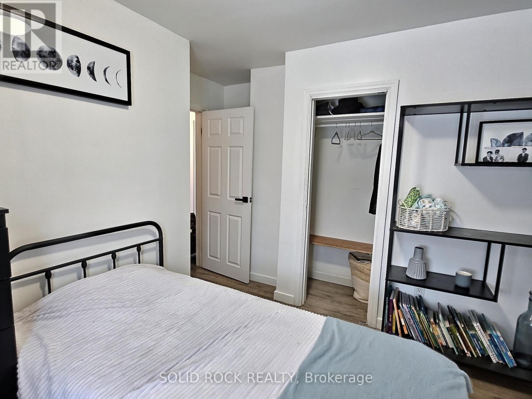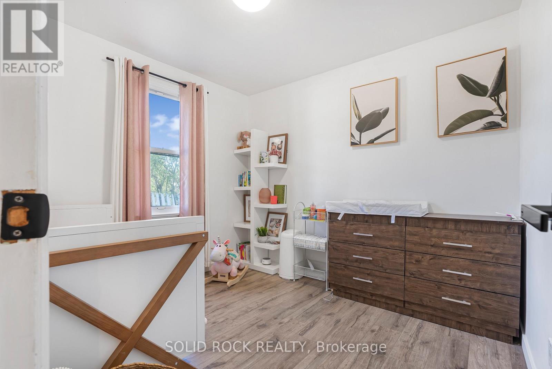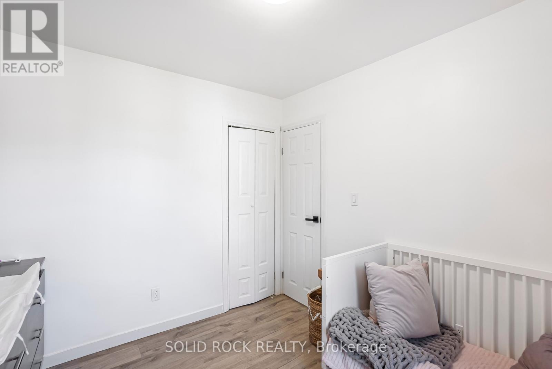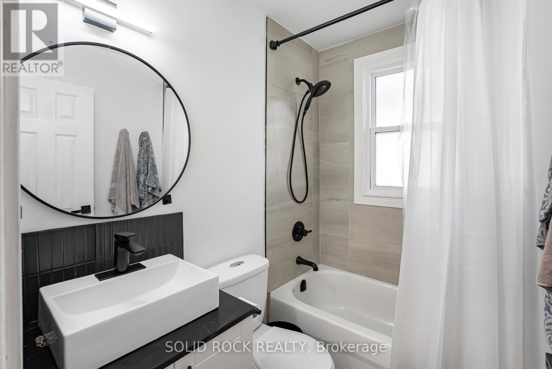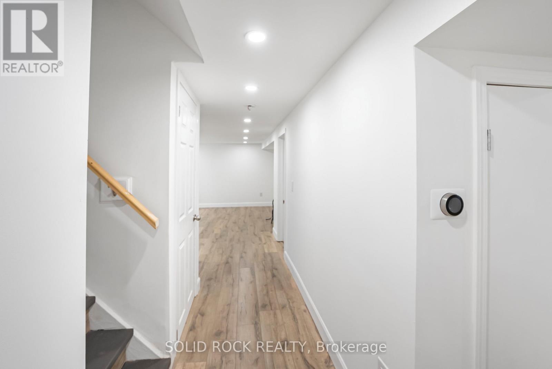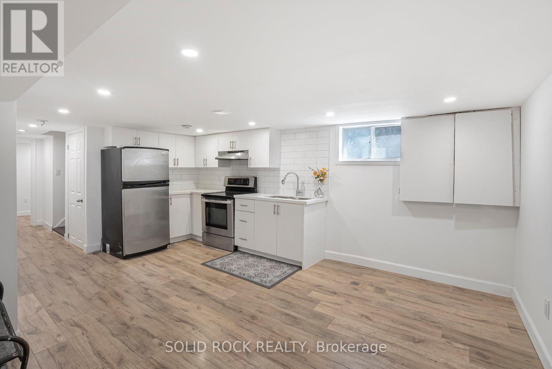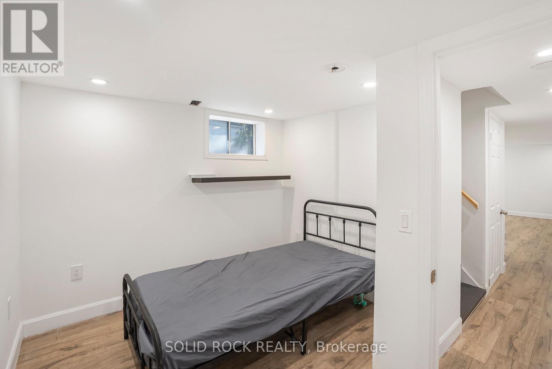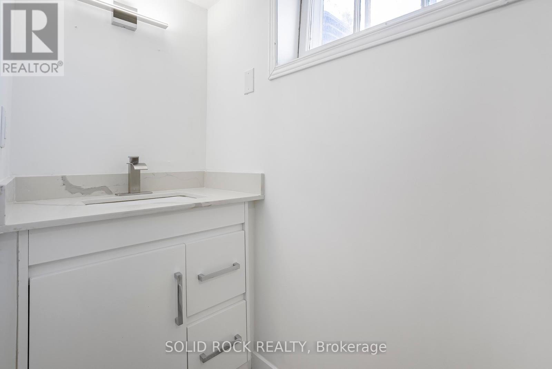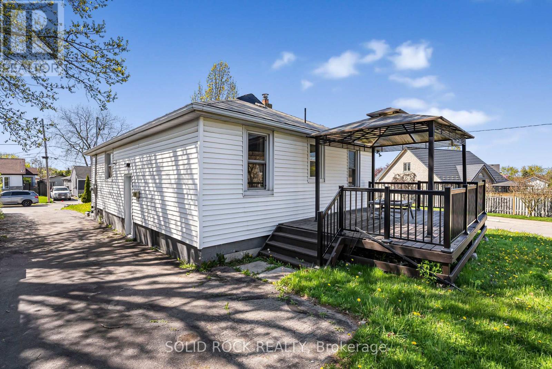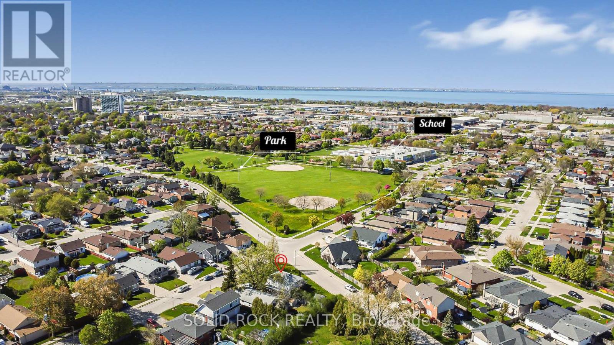60 Lincoln Road Hamilton, Ontario L8E 1Z3
$699,000
Welcome to this newly renovated property with great income potential at 60 Lincoln Road, Stoney Creek! Spacious and modern, this detached on a large corner lot is not to be missed. Featuring 3 bedrooms upstairs, a full kitchen, full bath and laundry, it also boasts an in-law suite with 2 beds, updated kitchen, renovated washroom and a separate entrance in the basement. This home is spacious enough for all sizes of families while being absolutely affordable. Both kitchens feature stainless steel appliances and quartz countertops. Updated light fixtures and pot lights with brand new front window and exterior doors for lots of light. With a rare, large lot featuring a covered deck out back and new aluminum railings, a large work shed and generous 5-car driveway, there's plenty of space both inside and out. A stone's throw from some of the best schools, restaurants and amenities in Stoney Creek. Check out the virtual tour and floor plans - fantastic location, property and house! (id:61852)
Property Details
| MLS® Number | X12148731 |
| Property Type | Single Family |
| Community Name | Stoney Creek |
| Features | In-law Suite |
| ParkingSpaceTotal | 5 |
Building
| BathroomTotal | 2 |
| BedroomsAboveGround | 3 |
| BedroomsBelowGround | 2 |
| BedroomsTotal | 5 |
| Appliances | Window Coverings |
| ArchitecturalStyle | Bungalow |
| BasementFeatures | Apartment In Basement, Separate Entrance |
| BasementType | N/a |
| ConstructionStyleAttachment | Detached |
| CoolingType | Central Air Conditioning |
| ExteriorFinish | Vinyl Siding |
| FoundationType | Block |
| HeatingFuel | Electric |
| HeatingType | Forced Air |
| StoriesTotal | 1 |
| SizeInterior | 700 - 1100 Sqft |
| Type | House |
| UtilityWater | Municipal Water |
Parking
| No Garage |
Land
| Acreage | No |
| Sewer | Sanitary Sewer |
| SizeDepth | 136 Ft ,9 In |
| SizeFrontage | 87 Ft ,1 In |
| SizeIrregular | 87.1 X 136.8 Ft |
| SizeTotalText | 87.1 X 136.8 Ft|under 1/2 Acre |
| ZoningDescription | R6 |
Rooms
| Level | Type | Length | Width | Dimensions |
|---|---|---|---|---|
| Basement | Utility Room | 3.4 m | 2 m | 3.4 m x 2 m |
| Basement | Bedroom | 3.4 m | 3 m | 3.4 m x 3 m |
| Basement | Bedroom 2 | 3.1 m | 2.5 m | 3.1 m x 2.5 m |
| Basement | Bathroom | 3.5 m | 2.9 m | 3.5 m x 2.9 m |
| Basement | Kitchen | 5.2 m | 3 m | 5.2 m x 3 m |
| Main Level | Bedroom | 2.65 m | 3 m | 2.65 m x 3 m |
| Main Level | Bedroom 2 | 3 m | 3 m | 3 m x 3 m |
| Main Level | Bedroom 3 | 3 m | 3 m | 3 m x 3 m |
| Main Level | Kitchen | 2.6 m | 3.6 m | 2.6 m x 3.6 m |
| Main Level | Living Room | 4.4 m | 3.6 m | 4.4 m x 3.6 m |
| Main Level | Bathroom | 1.25 m | 1.85 m | 1.25 m x 1.85 m |
https://www.realtor.ca/real-estate/28313405/60-lincoln-road-hamilton-stoney-creek-stoney-creek
Interested?
Contact us for more information
Andrea Elizabeth Mae Kombe
Salesperson
12 Howbert Drive
Toronto, Ontario M9N 3L2
