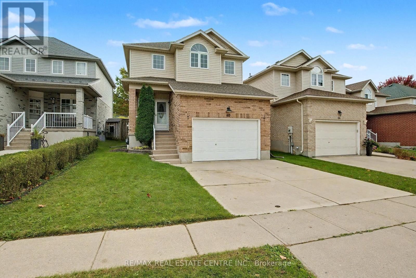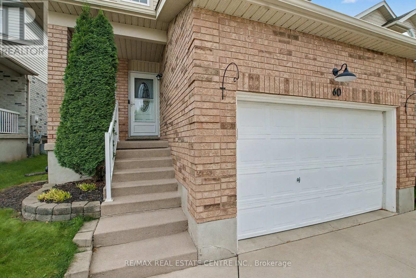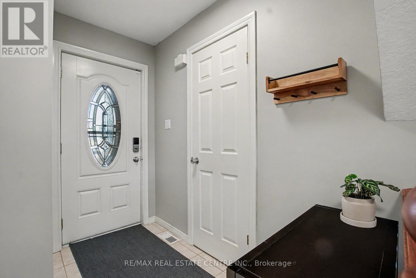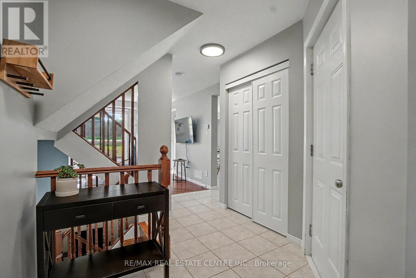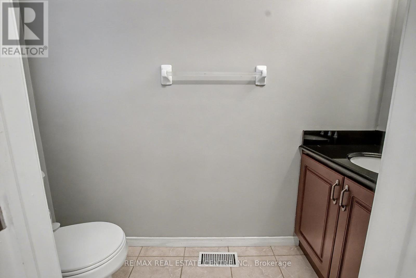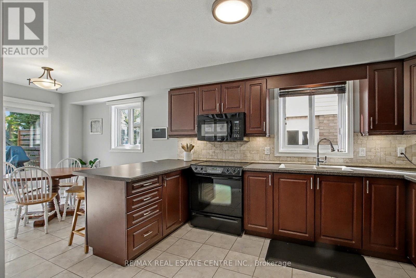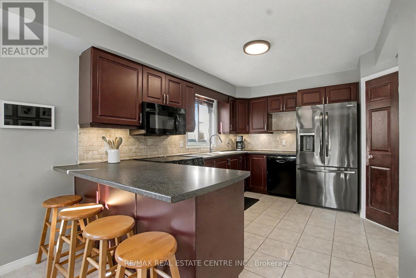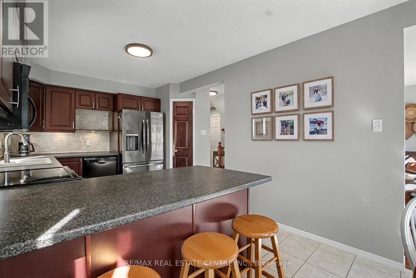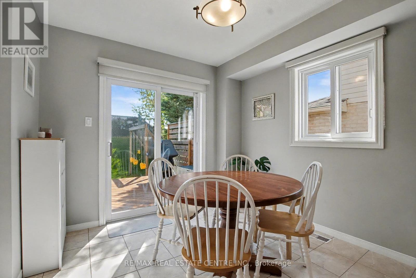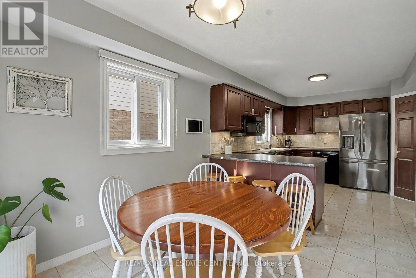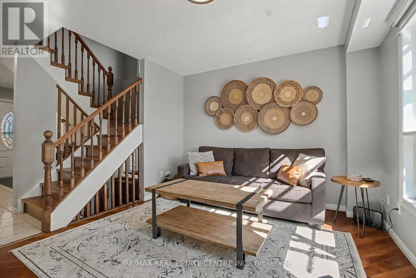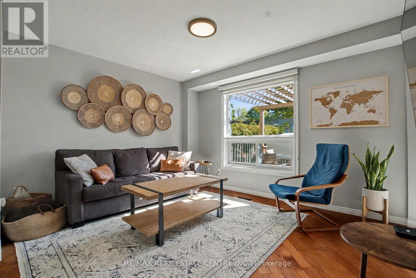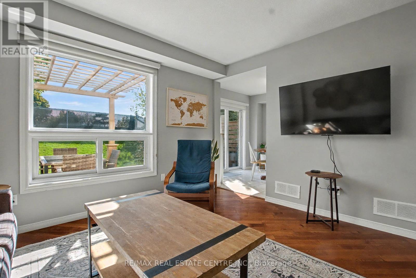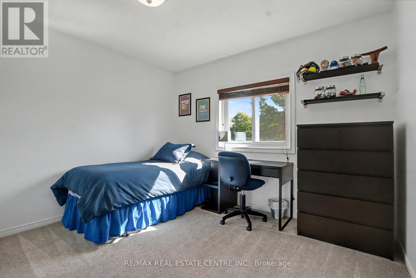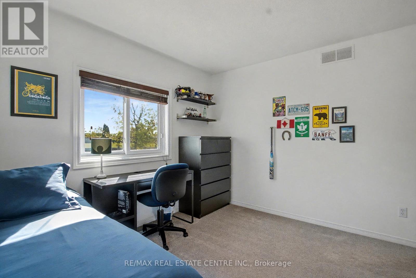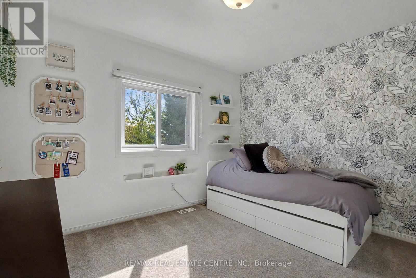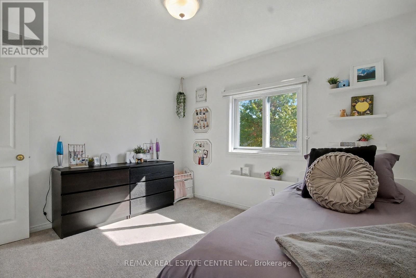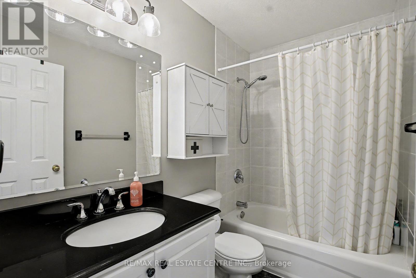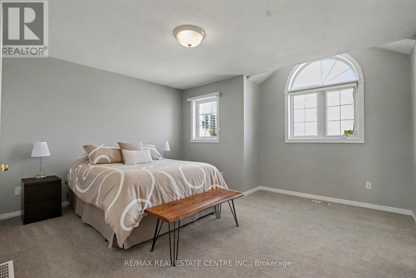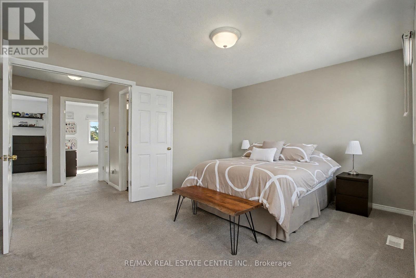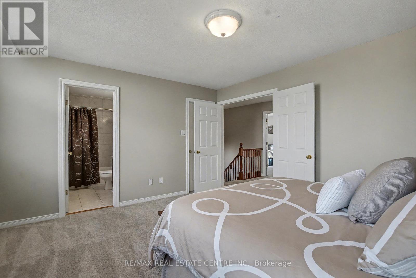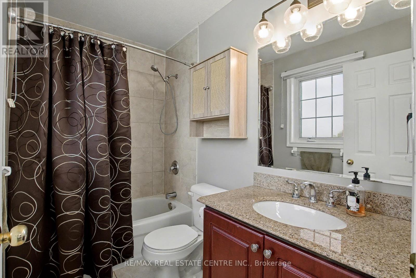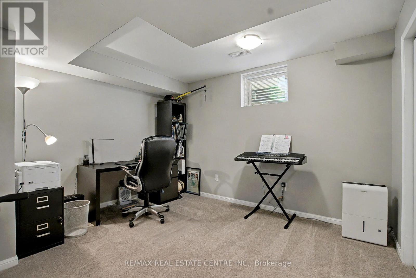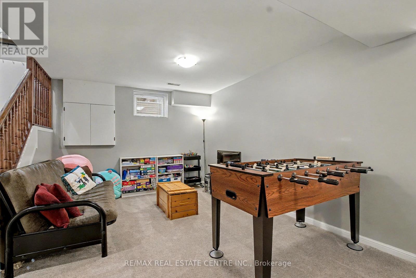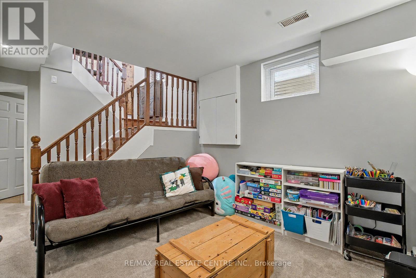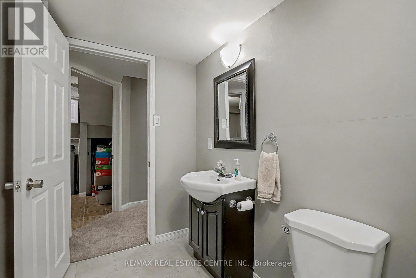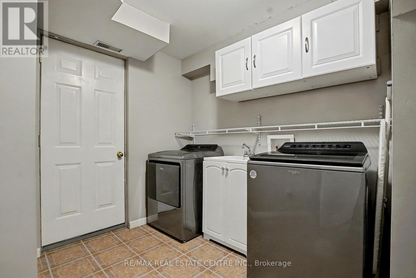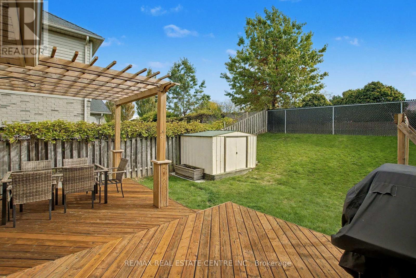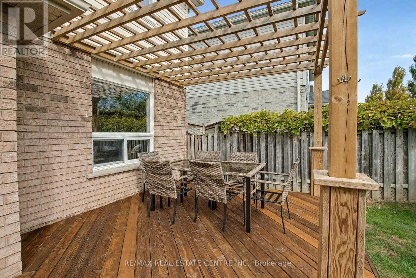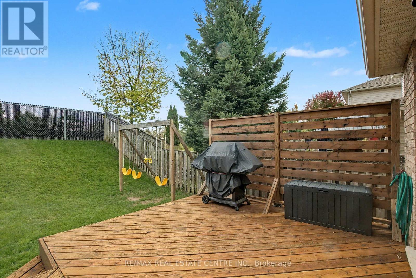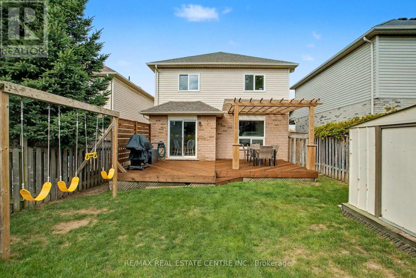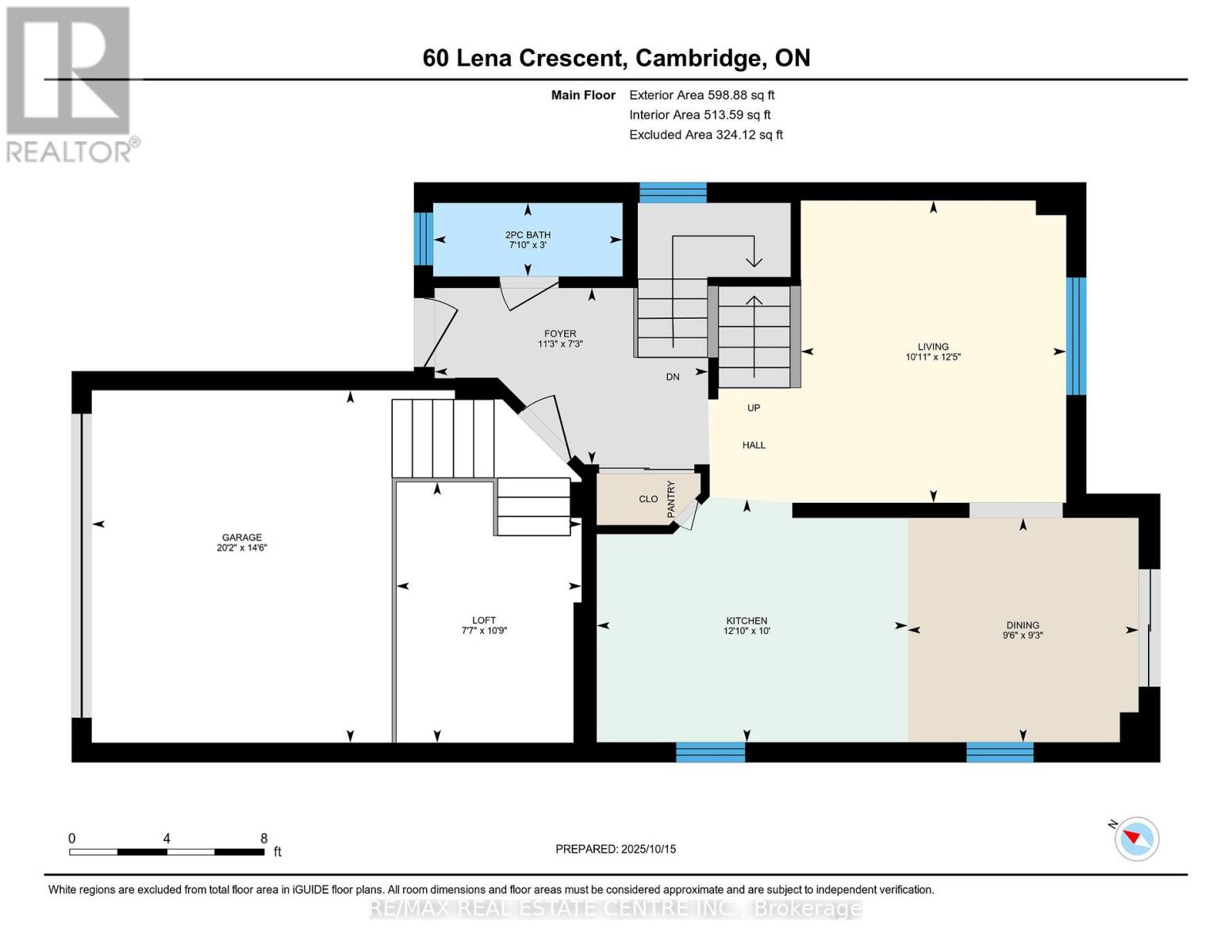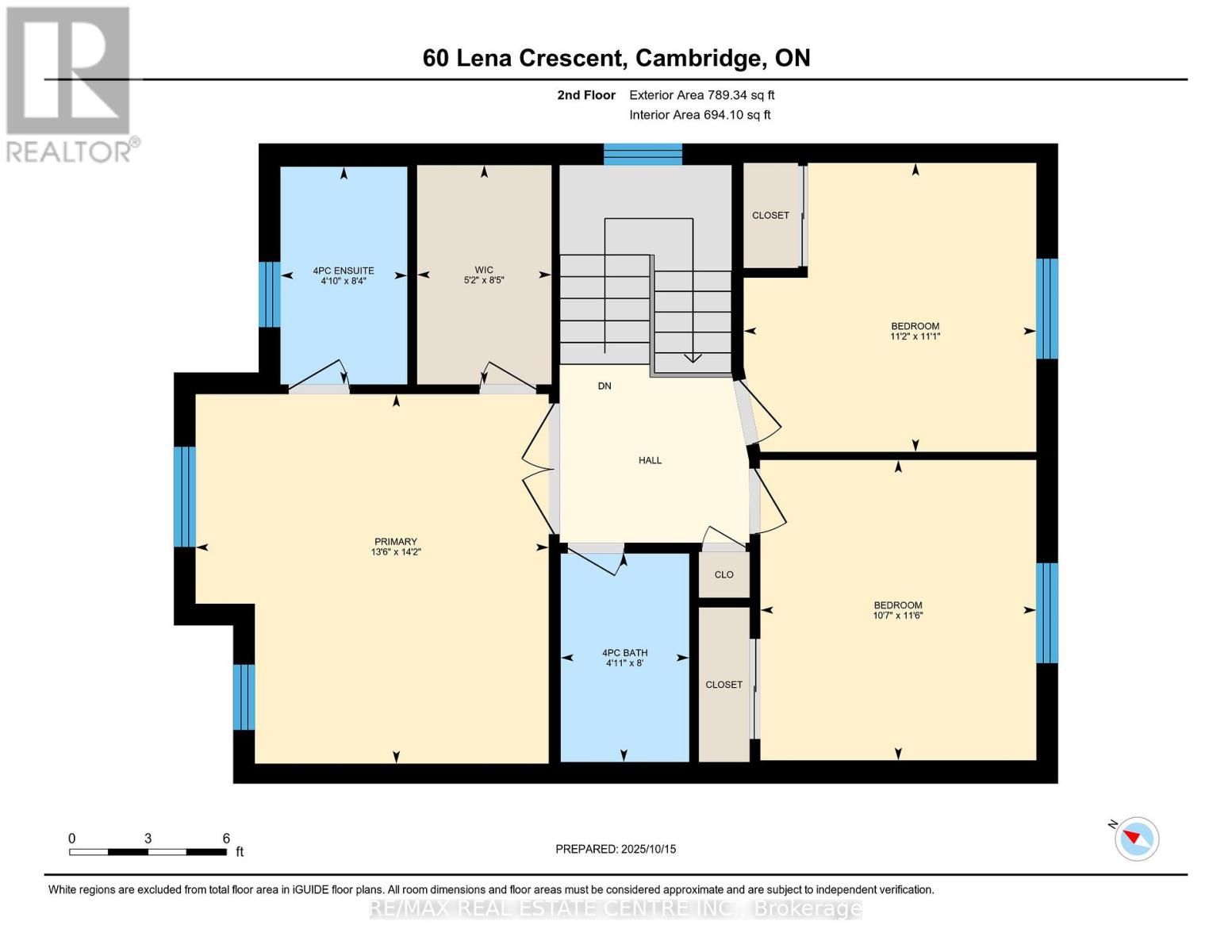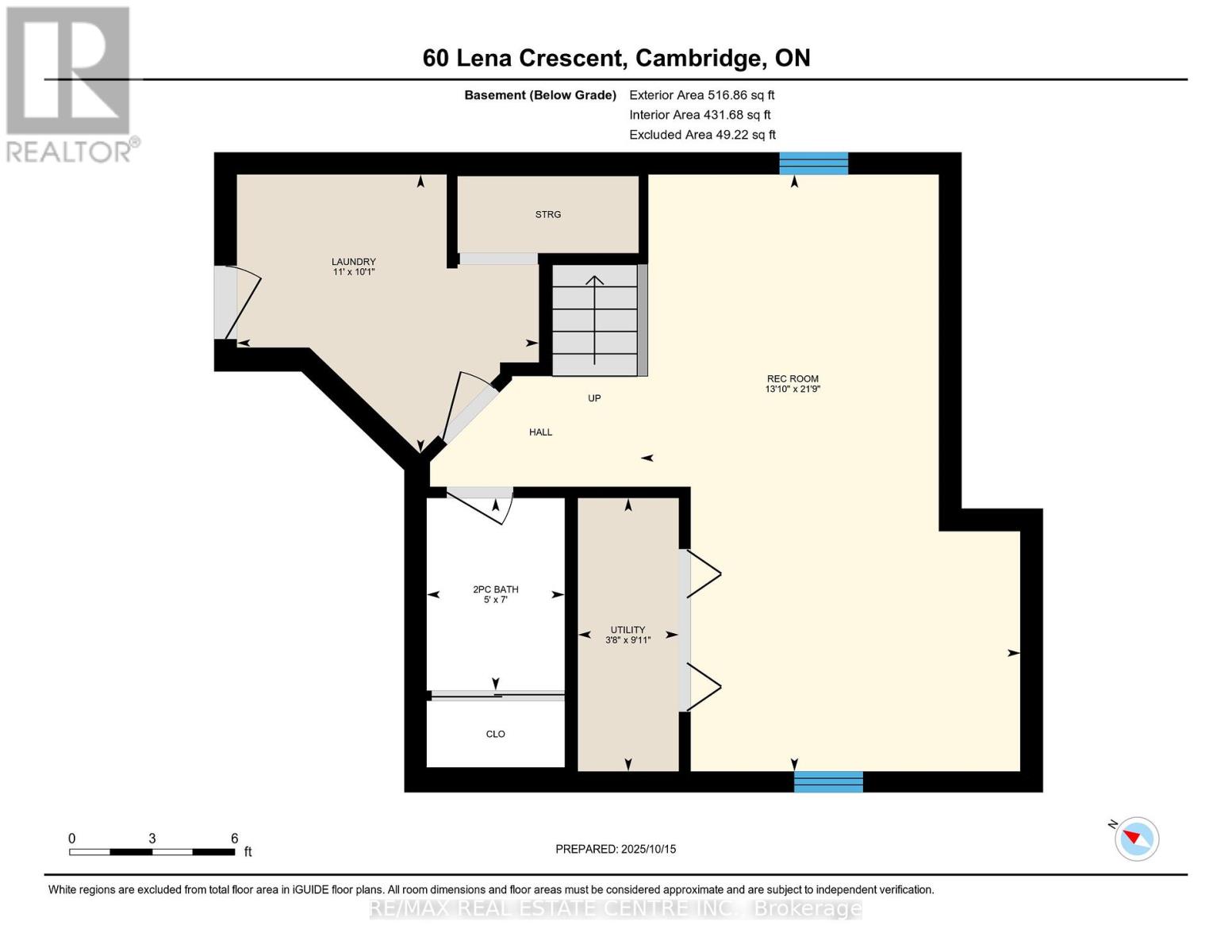60 Lena Crescent Cambridge, Ontario N1R 8P4
$775,000
Absolutely Stunning Home. Great Location. Walking Distance To Muslim Worship Centre, The Cambridge Mall, Zehrs And Other Shopping. Bus Stop Just Steps Away From Your Front Door. All Three Bedrooms Are Excellent Sizes. Stunning Hardwood Floors In The Living Room and Stairs. Updated Bathrooms. Large Ensuite With Extra Large Walk In Closet. Large Rec Room In The Fully Finished Basement With Another Bathroom. Concrete Driveway. Great Storage Loft Above The Garage. Large 1.5 Car Garage. Park Your Vehicle In The Garage With Lots of Room Around It. Nothing To Do In This Home. Just Move In And Enjoy. Call Today Before It's Gone. (id:61852)
Property Details
| MLS® Number | X12466027 |
| Property Type | Single Family |
| EquipmentType | Water Heater |
| ParkingSpaceTotal | 3 |
| RentalEquipmentType | Water Heater |
Building
| BathroomTotal | 4 |
| BedroomsAboveGround | 3 |
| BedroomsTotal | 3 |
| Appliances | Garage Door Opener Remote(s), Dishwasher, Dryer, Garage Door Opener, Microwave, Stove, Washer, Refrigerator |
| BasementDevelopment | Finished |
| BasementType | N/a (finished) |
| ConstructionStyleAttachment | Detached |
| CoolingType | Central Air Conditioning |
| ExteriorFinish | Brick, Vinyl Siding |
| FoundationType | Poured Concrete |
| HalfBathTotal | 2 |
| HeatingFuel | Natural Gas |
| HeatingType | Forced Air |
| StoriesTotal | 2 |
| SizeInterior | 1100 - 1500 Sqft |
| Type | House |
| UtilityWater | Municipal Water |
Parking
| Garage |
Land
| Acreage | No |
| Sewer | Sanitary Sewer |
| SizeDepth | 109 Ft ,7 In |
| SizeFrontage | 32 Ft ,10 In |
| SizeIrregular | 32.9 X 109.6 Ft |
| SizeTotalText | 32.9 X 109.6 Ft |
Rooms
| Level | Type | Length | Width | Dimensions |
|---|---|---|---|---|
| Second Level | Primary Bedroom | 4.32 m | 4.11 m | 4.32 m x 4.11 m |
| Second Level | Bedroom 2 | 3.51 m | 3.23 m | 3.51 m x 3.23 m |
| Second Level | Bedroom 3 | 3.38 m | 3.4 m | 3.38 m x 3.4 m |
| Second Level | Bathroom | 2.54 m | 1.47 m | 2.54 m x 1.47 m |
| Second Level | Bathroom | 2.44 m | 1.5 m | 2.44 m x 1.5 m |
| Basement | Recreational, Games Room | 6.63 m | 4.22 m | 6.63 m x 4.22 m |
| Basement | Bathroom | 2.13 m | 1.52 m | 2.13 m x 1.52 m |
| Basement | Laundry Room | 3.07 m | 3.35 m | 3.07 m x 3.35 m |
| Basement | Utility Room | 3.02 m | 1.12 m | 3.02 m x 1.12 m |
| Main Level | Loft | 3.28 m | 2.31 m | 3.28 m x 2.31 m |
| Main Level | Kitchen | 3.05 m | 3.91 m | 3.05 m x 3.91 m |
| Main Level | Living Room | 3.78 m | 3.33 m | 3.78 m x 3.33 m |
| Main Level | Dining Room | 2.82 m | 2.9 m | 2.82 m x 2.9 m |
| Main Level | Bathroom | 2.39 m | 0.91 m | 2.39 m x 0.91 m |
https://www.realtor.ca/real-estate/28997704/60-lena-crescent-cambridge
Interested?
Contact us for more information
John Teixeira
Salesperson
766 Old Hespeler Road #b
Cambridge, Ontario N3H 5L8
