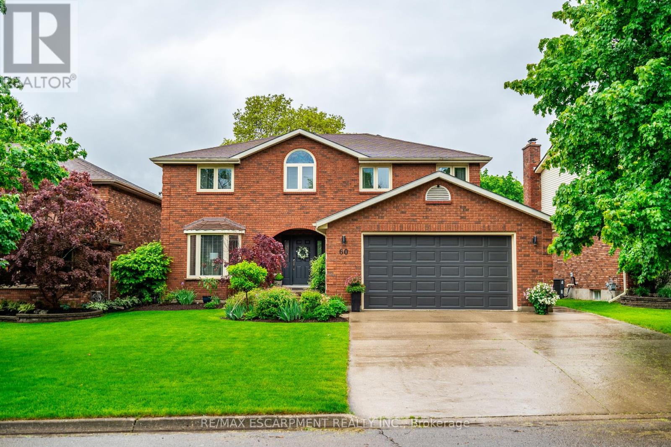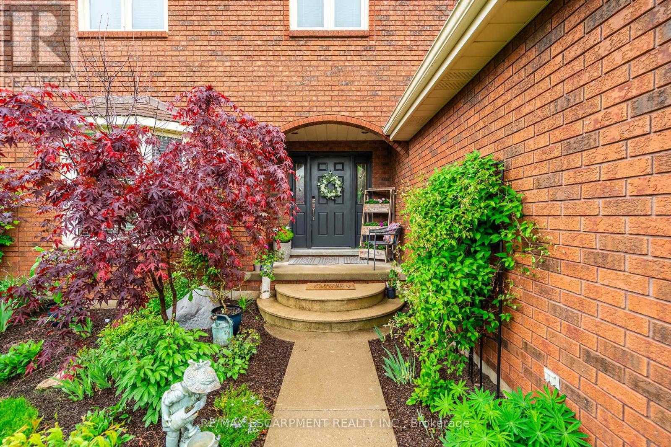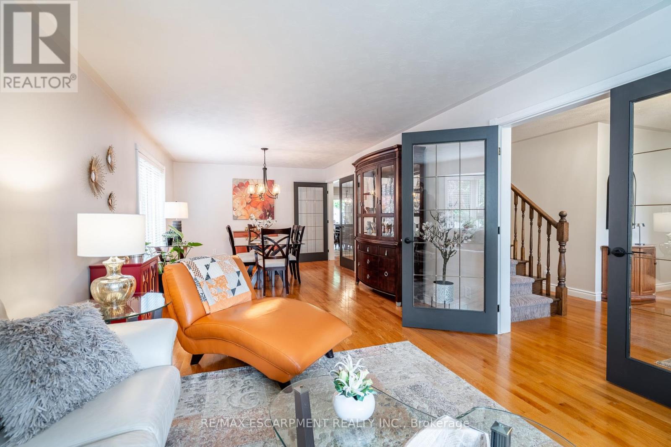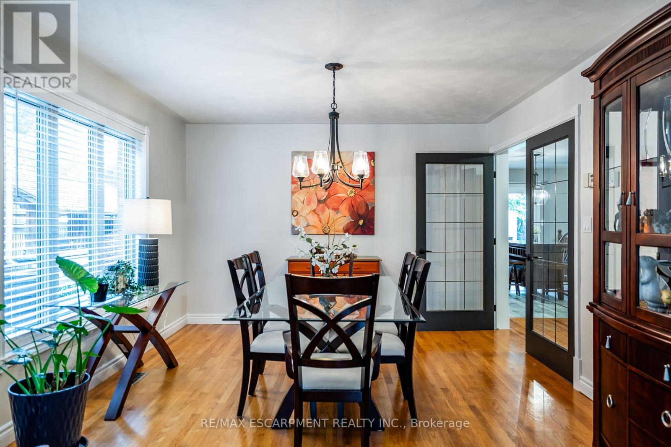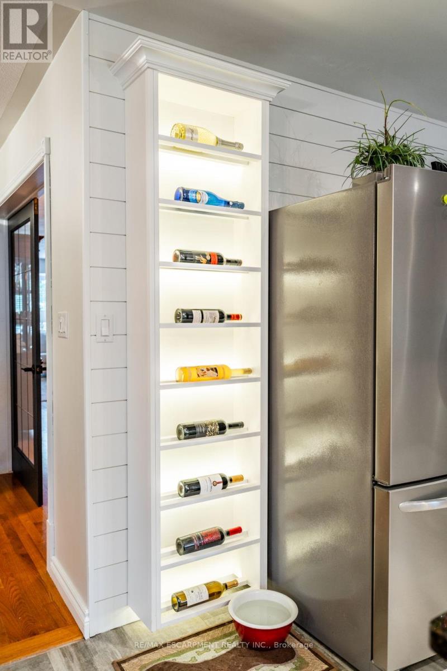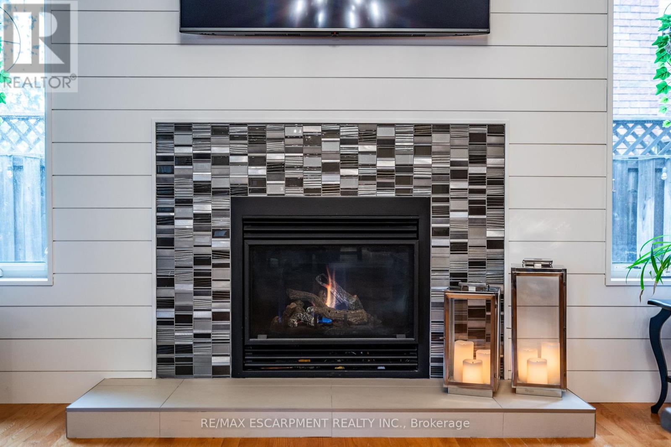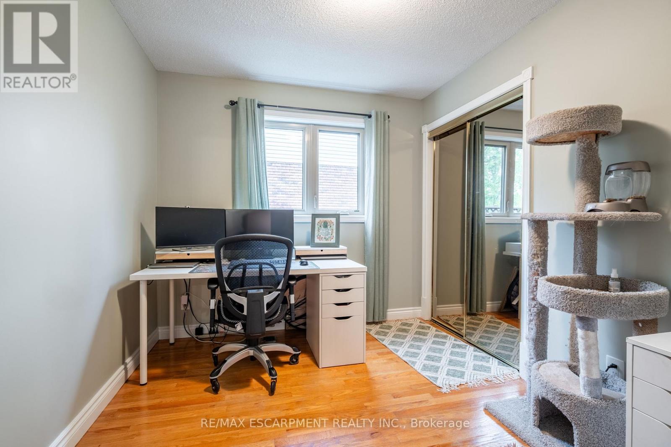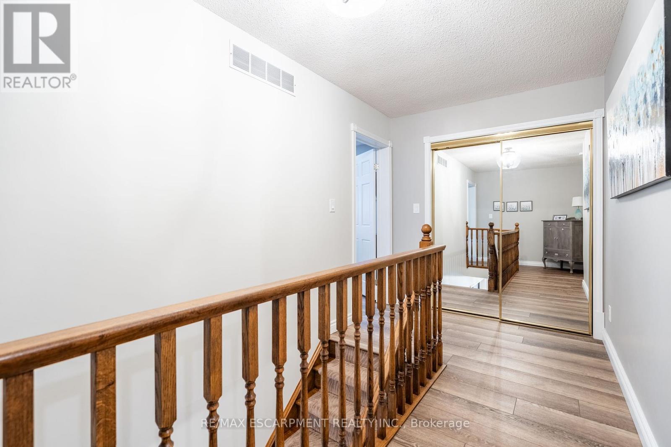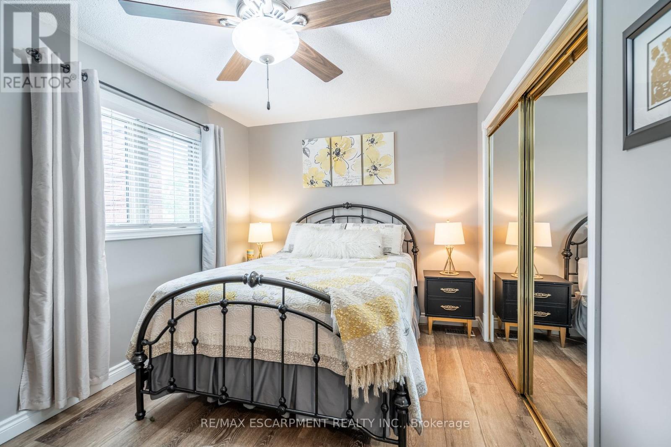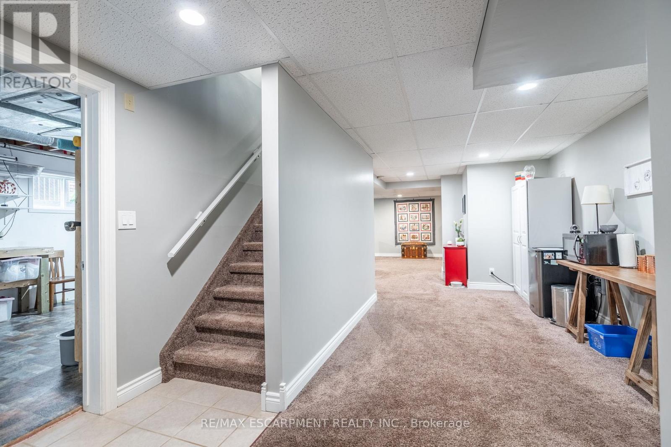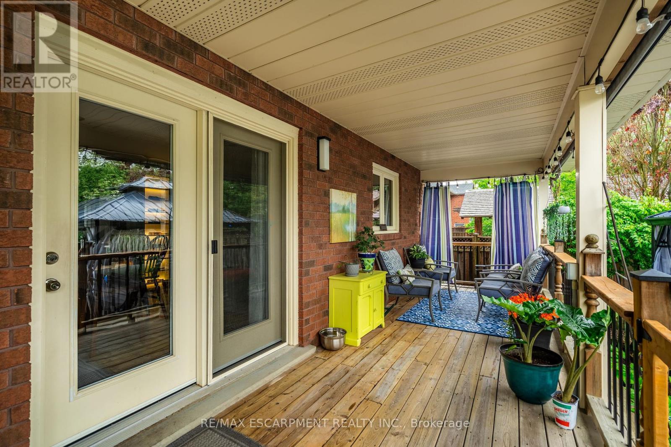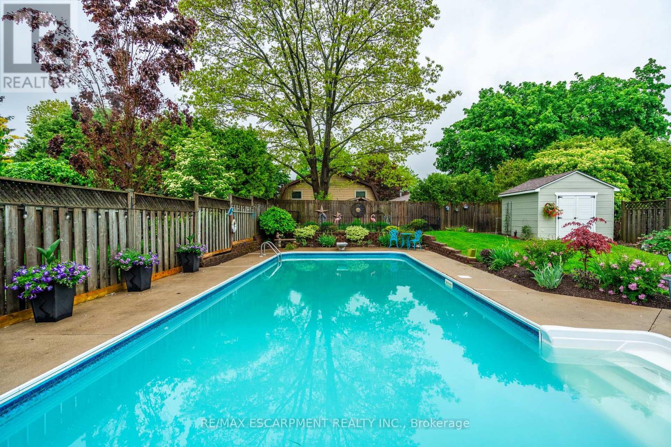60 Lee Avenue Essa, Ontario N3Y 5B2
$989,000
Welcome to 60 Lee Avenue - a beautifully updated family home in a sought after mature neighborhood. This stunning 2 storey home offers 4+1 bedrooms and 4 bathrooms, thoughtfully designed for the needs of a growing family. From the moment you arrive, you'll be impressed by the incredible curb appeal highlighted by fully landscaped front and rear yards, an oversized concrete driveway, and a timeless all brick exterior. Step inside to a spacious foyer that sets the tone for the rest of the home. The main floor features a recently renovated laundry/mudroom with garage access! The bright & open concept eat in kitchen is complete with granite countertops, a custom pantry, and a built-in wine display. The kitchen opens to a large family room with soaring vaulted ceilings, a new gas fireplace (2024) and custom feature wall perfect for family time or entertaining. A formal living and dining space offers plenty of space for hosting, while a dedicated home office /bonus room is perfect for a work from home set up. The main and upper levels feature recently installed upgraded luxury vinyl plank flooring throughout. Upstairs you will find 4 generously sized bedrooms. The spacious primary suite offers a beautiful ensuite bathroom with heated floors and a walk-in shower. The fully finished lower level includes an additional bedroom, a spacious rec room and family room, plenty of storage space and a convenient walk up to the garage making this suitable for an in-law suite or a teen retreat. Step outside to the backyard oasis, complete with a 32' x 16' inground pool, a large deck and patio area, gazebo and storage shed. With in ground irrigation and low maintenance landscaping, this property is perfect for busy families. RSA. (id:61852)
Open House
This property has open houses!
1:00 pm
Ends at:4:00 pm
Property Details
| MLS® Number | X12174155 |
| Property Type | Single Family |
| Community Name | Angus |
| EquipmentType | None |
| ParkingSpaceTotal | 6 |
| PoolType | Inground Pool |
| RentalEquipmentType | None |
| Structure | Deck, Patio(s) |
Building
| BathroomTotal | 4 |
| BedroomsAboveGround | 4 |
| BedroomsBelowGround | 1 |
| BedroomsTotal | 5 |
| Age | 31 To 50 Years |
| Amenities | Fireplace(s) |
| Appliances | Garage Door Opener Remote(s), Central Vacuum, Water Heater, Water Softener, Dishwasher, Dryer, Microwave, Range, Stove, Washer, Window Coverings, Refrigerator |
| BasementDevelopment | Finished |
| BasementFeatures | Separate Entrance |
| BasementType | N/a (finished) |
| ConstructionStyleAttachment | Detached |
| CoolingType | Central Air Conditioning |
| ExteriorFinish | Brick |
| FireplacePresent | Yes |
| FireplaceTotal | 2 |
| FoundationType | Poured Concrete |
| HeatingFuel | Natural Gas |
| HeatingType | Forced Air |
| StoriesTotal | 2 |
| SizeInterior | 3000 - 3500 Sqft |
| Type | House |
| UtilityWater | Municipal Water |
Parking
| Attached Garage | |
| Garage |
Land
| Acreage | No |
| Sewer | Sanitary Sewer |
| SizeDepth | 170 Ft ,4 In |
| SizeFrontage | 54 Ft ,4 In |
| SizeIrregular | 54.4 X 170.4 Ft |
| SizeTotalText | 54.4 X 170.4 Ft|under 1/2 Acre |
| ZoningDescription | R1-a |
Rooms
| Level | Type | Length | Width | Dimensions |
|---|---|---|---|---|
| Second Level | Primary Bedroom | 4.88 m | 4.17 m | 4.88 m x 4.17 m |
| Second Level | Bedroom | 3.66 m | 4.27 m | 3.66 m x 4.27 m |
| Second Level | Bedroom | 3.66 m | 4.14 m | 3.66 m x 4.14 m |
| Second Level | Bedroom | 2.9 m | 4.27 m | 2.9 m x 4.27 m |
| Basement | Other | 2.74 m | 7.62 m | 2.74 m x 7.62 m |
| Basement | Recreational, Games Room | 3.96 m | 11.89 m | 3.96 m x 11.89 m |
| Basement | Bedroom | 4.34 m | 5 m | 4.34 m x 5 m |
| Main Level | Living Room | 3.71 m | 4.78 m | 3.71 m x 4.78 m |
| Main Level | Dining Room | 3.71 m | 4.78 m | 3.71 m x 4.78 m |
| Main Level | Kitchen | 4.27 m | 6.71 m | 4.27 m x 6.71 m |
| Main Level | Family Room | 5.31 m | 5.31 m | 5.31 m x 5.31 m |
| Main Level | Den | 3.15 m | 2.74 m | 3.15 m x 2.74 m |
Utilities
| Sewer | Installed |
https://www.realtor.ca/real-estate/28368528/60-lee-avenue-essa-angus-angus
Interested?
Contact us for more information
Drew Woolcott
Broker
