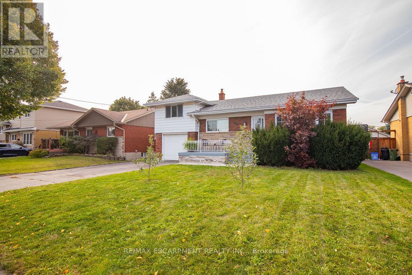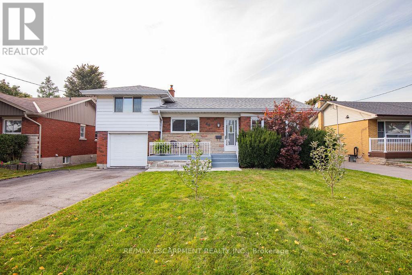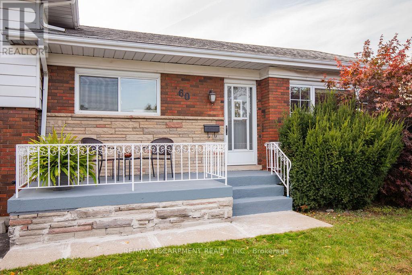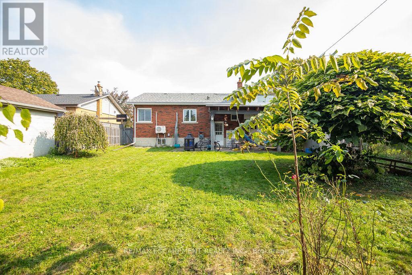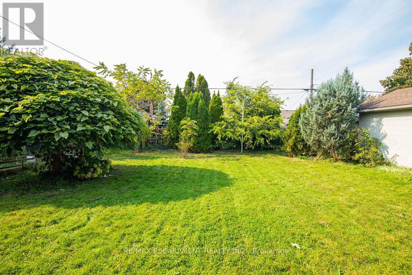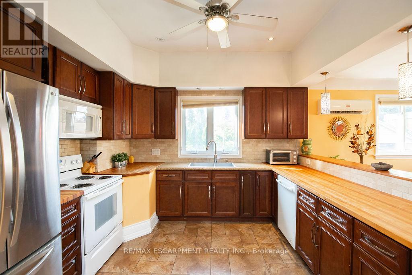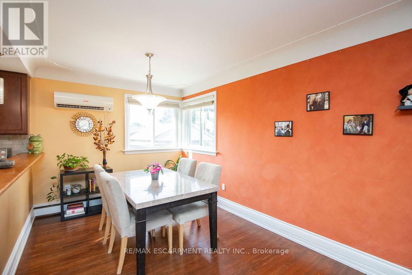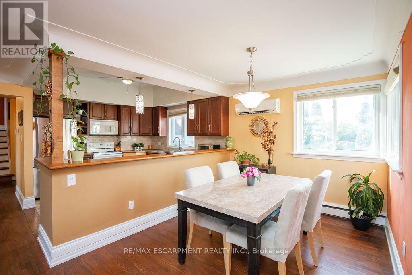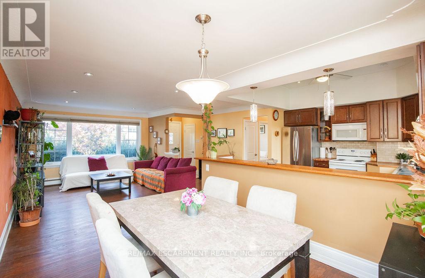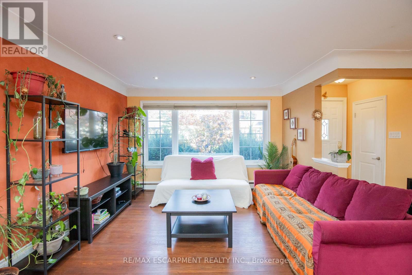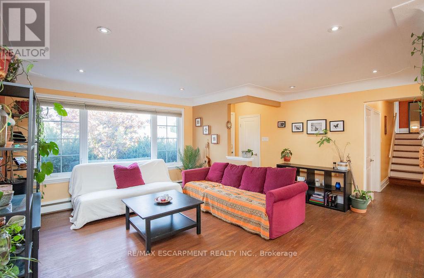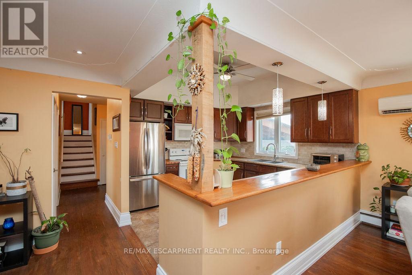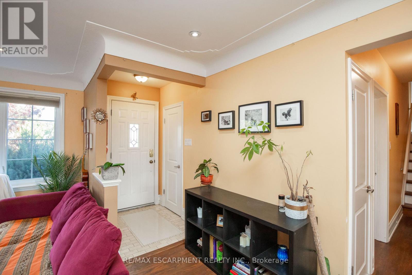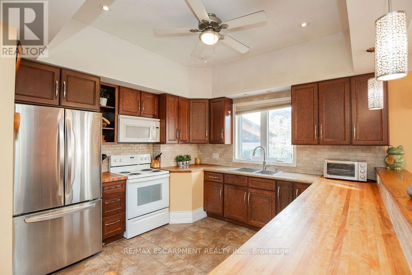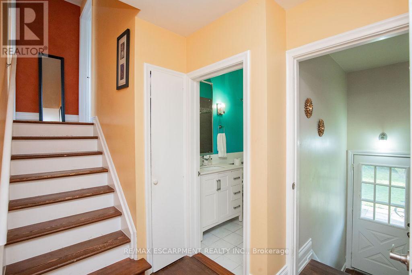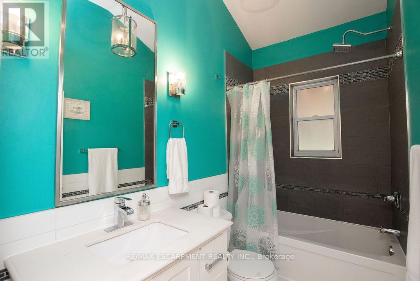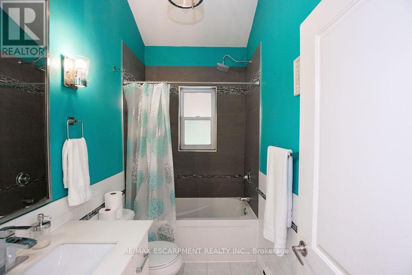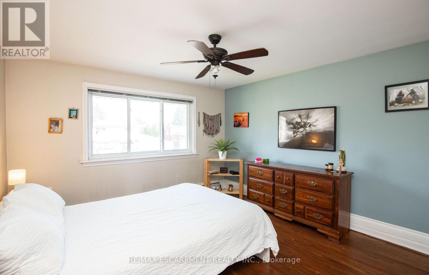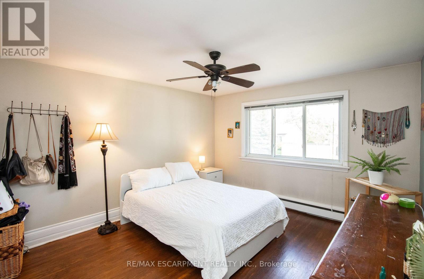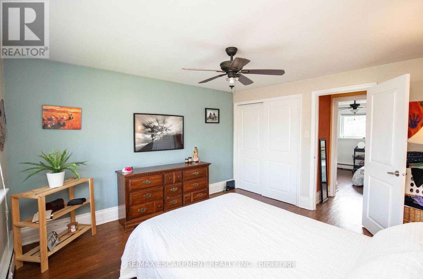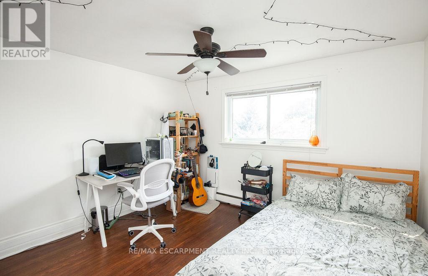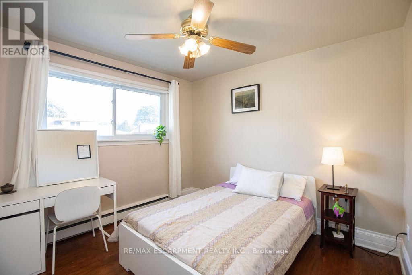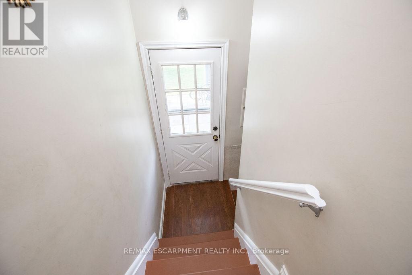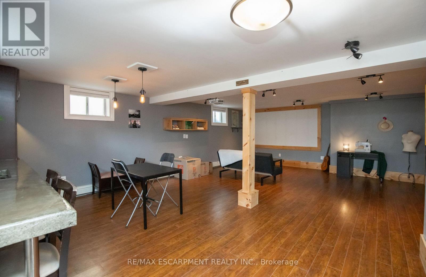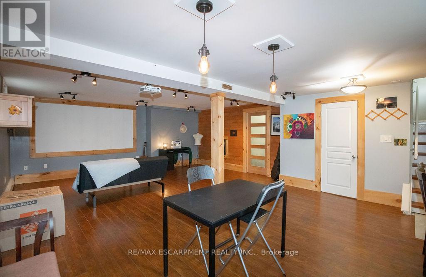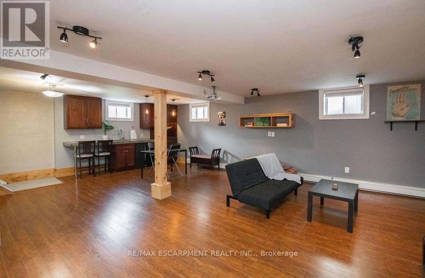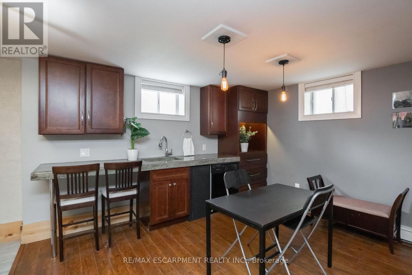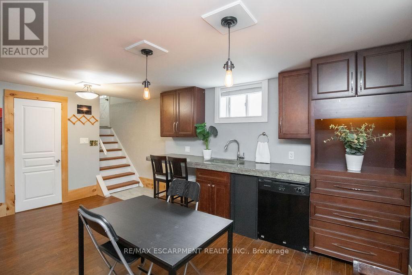60 Ivy Lea Place Hamilton, Ontario L8T 3R6
$699,900
Welcome Home' This detached, side-split home is nestled in a quiet neighbourhood close to all amenities including parks, trails, public transit, and shopping. The main floor features an open concept living-dining area, one of three bedrooms and an updated main bathroom. The upper level features two spacious bedrooms. The basement includes a rec space, 3-piece bathroom, laundry & storage. In-law suite or income potential is possible with the separate entrance to the basement. The fully fenced yard is perfect for kids & pets. This home is perfect for first-time buyers, young families or anyone looking to downsize in a wonderful neighbourhood. (id:61852)
Property Details
| MLS® Number | X12353300 |
| Property Type | Single Family |
| Neigbourhood | Sunninghill |
| Community Name | Sunninghill |
| AmenitiesNearBy | Park, Place Of Worship, Public Transit |
| CommunityFeatures | Community Centre |
| EquipmentType | Water Heater |
| ParkingSpaceTotal | 5 |
| RentalEquipmentType | Water Heater |
Building
| BathroomTotal | 2 |
| BedroomsAboveGround | 3 |
| BedroomsTotal | 3 |
| Age | 51 To 99 Years |
| Appliances | Dishwasher, Dryer, Stove, Washer, Window Coverings, Refrigerator |
| BasementFeatures | Separate Entrance |
| BasementType | Full |
| ConstructionStyleAttachment | Detached |
| ConstructionStyleSplitLevel | Sidesplit |
| CoolingType | None |
| ExteriorFinish | Brick |
| FoundationType | Block |
| HeatingFuel | Natural Gas |
| HeatingType | Baseboard Heaters |
| SizeInterior | 1100 - 1500 Sqft |
| Type | House |
| UtilityWater | Municipal Water |
Parking
| Attached Garage | |
| Garage |
Land
| Acreage | No |
| FenceType | Fenced Yard |
| LandAmenities | Park, Place Of Worship, Public Transit |
| Sewer | Sanitary Sewer |
| SizeDepth | 113 Ft ,3 In |
| SizeFrontage | 55 Ft ,1 In |
| SizeIrregular | 55.1 X 113.3 Ft |
| SizeTotalText | 55.1 X 113.3 Ft|under 1/2 Acre |
Rooms
| Level | Type | Length | Width | Dimensions |
|---|---|---|---|---|
| Second Level | Primary Bedroom | 3.57 m | 3.84 m | 3.57 m x 3.84 m |
| Second Level | Bedroom 3 | 3.57 m | 3.39 m | 3.57 m x 3.39 m |
| Basement | Laundry Room | 3.54 m | 4.17 m | 3.54 m x 4.17 m |
| Basement | Recreational, Games Room | 5.79 m | 4.64 m | 5.79 m x 4.64 m |
| Basement | Bathroom | 1.85 m | 2.35 m | 1.85 m x 2.35 m |
| Basement | Utility Room | 1.52 m | 3.44 m | 1.52 m x 3.44 m |
| Main Level | Kitchen | 3.91 m | 3.42 m | 3.91 m x 3.42 m |
| Main Level | Dining Room | 2.68 m | 3.42 m | 2.68 m x 3.42 m |
| Main Level | Living Room | 5.26 m | 4.84 m | 5.26 m x 4.84 m |
| Main Level | Bathroom | 1.51 m | 2.64 m | 1.51 m x 2.64 m |
| Main Level | Bedroom 2 | 3.18 m | 3.28 m | 3.18 m x 3.28 m |
https://www.realtor.ca/real-estate/28752565/60-ivy-lea-place-hamilton-sunninghill-sunninghill
Interested?
Contact us for more information
Conrad Guy Zurini
Broker of Record
2180 Itabashi Way #4b
Burlington, Ontario L7M 5A5
