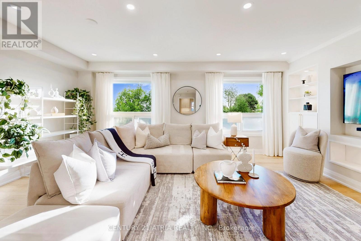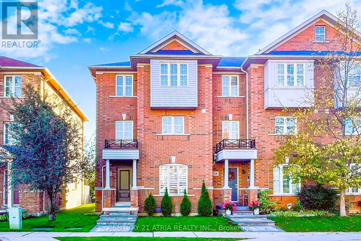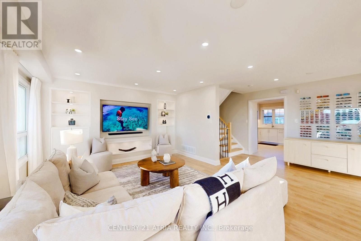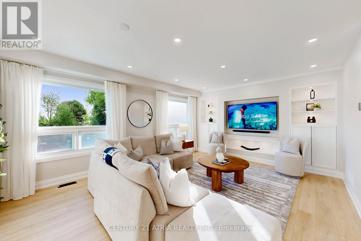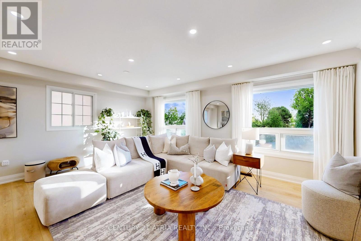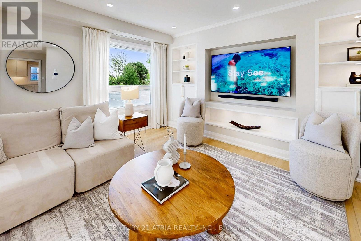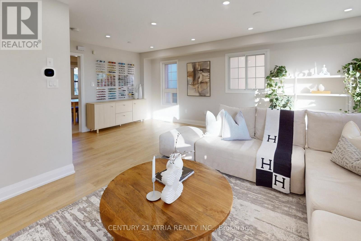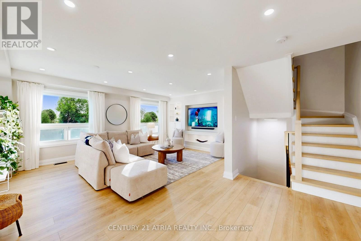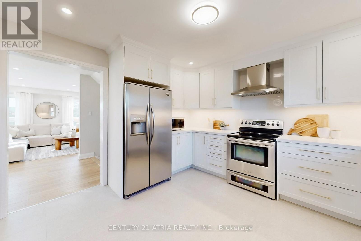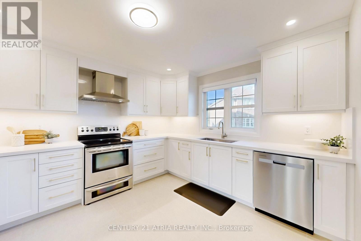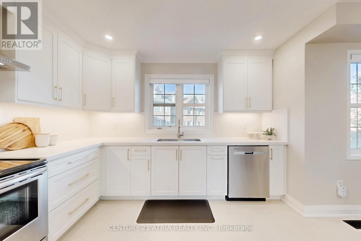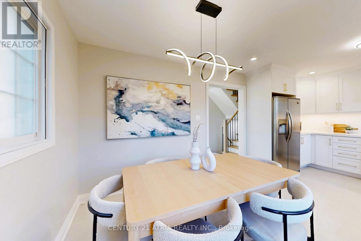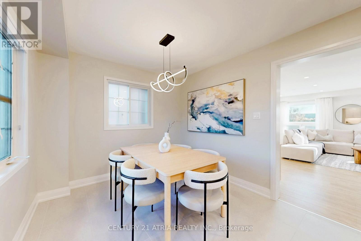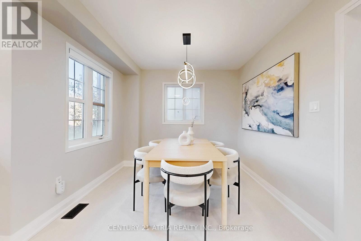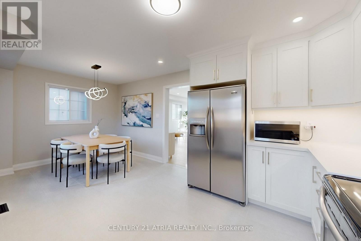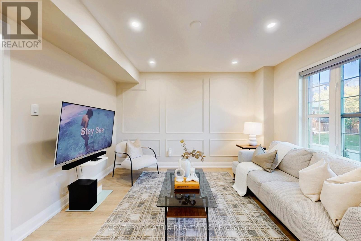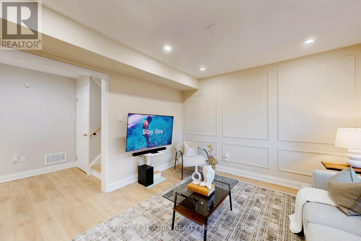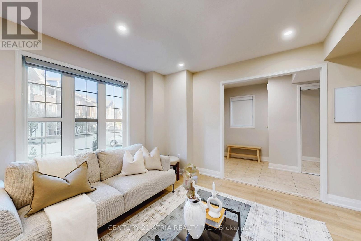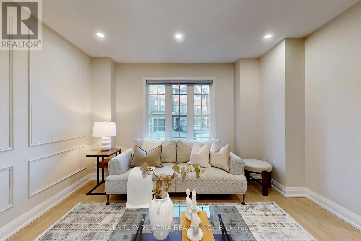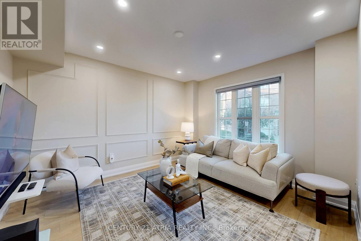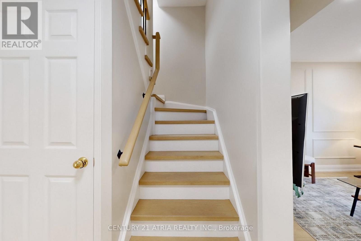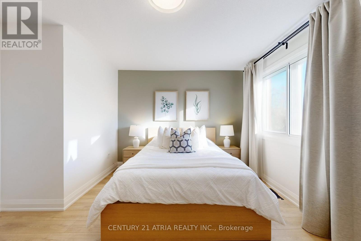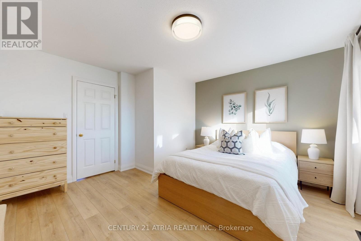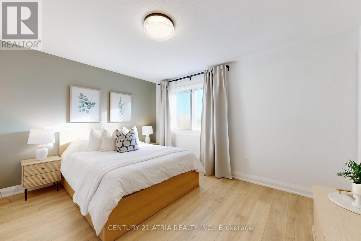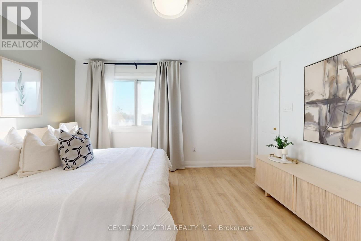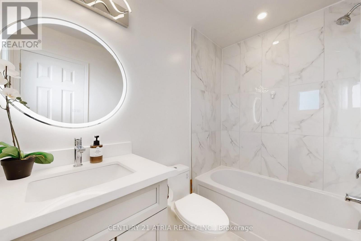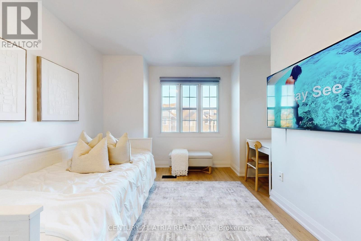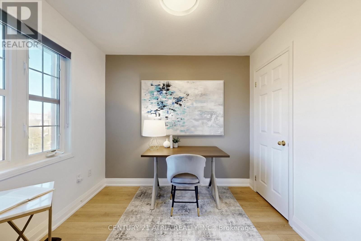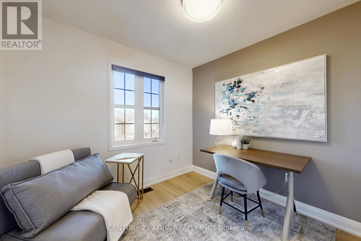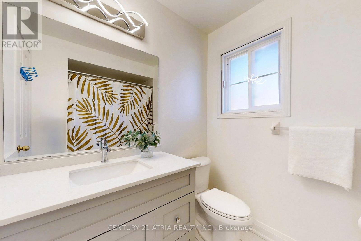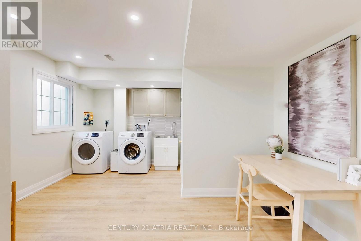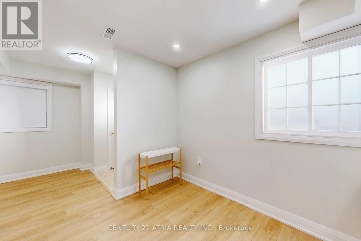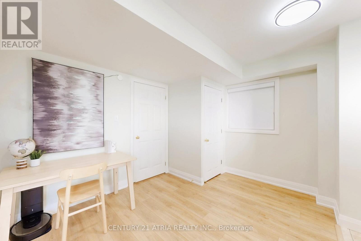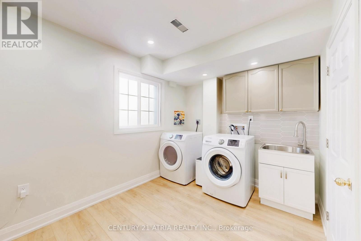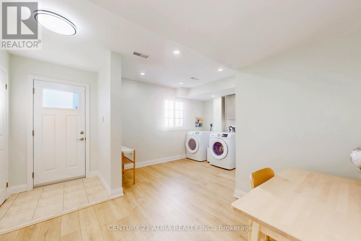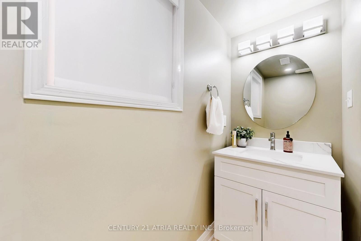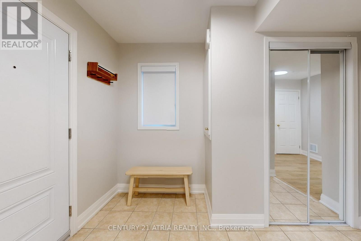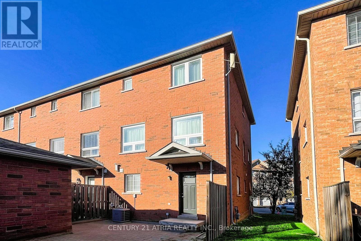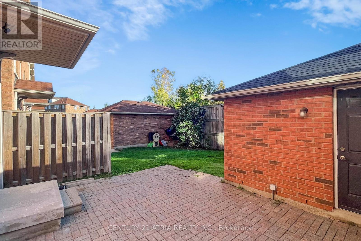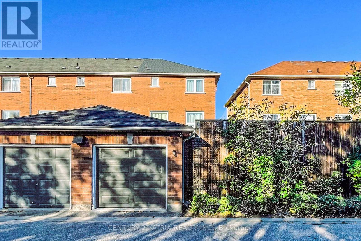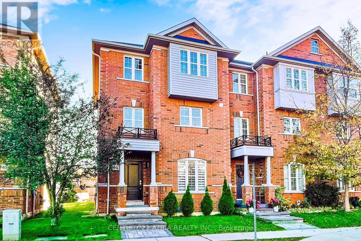60 Huxtable Lane Toronto, Ontario M1B 0A3
$795,000Maintenance, Parcel of Tied Land
$155.52 Monthly
Maintenance, Parcel of Tied Land
$155.52 MonthlyExperience the pinnacle of luxury living in this stunning executive townhome + Premium end-unit home (just like a semi) + RARE 25 ft frontage + Completely renovated from top to bottom; feels like new + 1876 sq. ft of luxury living space boasting SMART feature home + 3+1 bedrooms + 3 washrooms + Separate entrance to lower level (ideal space for a guest suite or potential income) + Flooded with natural sunlight + Bespoke newly renovated kitchen including brand new cabinetry, knobs, undermount lighting, light fixtures, tile floors, crown moulding, undermount kitchen sink overlooking the backyard (2023) + Upgraded stair railing and cast iron pickets (2023) + Floor and trims changed (2023) + New roof and vinyl capping on exterior window and porch cover (2024) + Steel front door and back exterior door changed in 2024 + Newer garage door and smart opener (2021), bathrooms renovated (2023-2025), Smooth ceiling with pot lights throughout the 2nd floor + Premium vinyl floors throughout (2023) + Light switch dimmers + Freshly painted walls and trim + Renovated laundry room (2025) + Custom built-in media wall unit + Beautiful manicured yard + Triple pan windows (extra insulation) + Security camera x 3 + Interlocked front and backyard + Smoke and carbon monoxide replaced on all levels + Conveniently located! 2 min walk to Rylander Plaza (Canadian Tire, grocery store, Shoppers Drug Mart, RBC, Dollarama, Tim Hortons) + 2 minutes to Starbucks and Lamanna's Bakery, and clinic + 1 km to Highway 401 + 10 mins to Scarborough Town Centre Mall and the Toronto Zoo + 3 min walk to St. Dominic Savio School + 7 min walk to Rouge Valley Public School + 5 min walk to closest bus stop + 10 min to Rouge Hill GO train station + 60 Huxtable Lane is the perfect blend of modern elegance and convenient living! (id:61852)
Open House
This property has open houses!
2:00 pm
Ends at:4:00 pm
2:00 pm
Ends at:4:00 pm
Property Details
| MLS® Number | E12471939 |
| Property Type | Single Family |
| Neigbourhood | Scarborough |
| Community Name | Rouge E11 |
| AmenitiesNearBy | Golf Nearby, Park, Public Transit, Schools |
| CommunityFeatures | Community Centre |
| Features | Carpet Free |
| ParkingSpaceTotal | 2 |
Building
| BathroomTotal | 3 |
| BedroomsAboveGround | 3 |
| BedroomsBelowGround | 1 |
| BedroomsTotal | 4 |
| Appliances | Water Heater, Dishwasher, Dryer, Hood Fan, Stove, Washer, Window Coverings, Refrigerator |
| BasementDevelopment | Finished |
| BasementFeatures | Separate Entrance |
| BasementType | N/a (finished) |
| ConstructionStyleAttachment | Attached |
| CoolingType | Central Air Conditioning |
| ExteriorFinish | Brick |
| FlooringType | Vinyl, Tile |
| FoundationType | Concrete |
| HalfBathTotal | 1 |
| HeatingFuel | Natural Gas |
| HeatingType | Forced Air |
| StoriesTotal | 3 |
| SizeInterior | 1500 - 2000 Sqft |
| Type | Row / Townhouse |
| UtilityWater | Municipal Water |
Parking
| Detached Garage | |
| Garage |
Land
| Acreage | No |
| LandAmenities | Golf Nearby, Park, Public Transit, Schools |
| Sewer | Sanitary Sewer |
| SizeDepth | 84 Ft ,2 In |
| SizeFrontage | 25 Ft ,6 In |
| SizeIrregular | 25.5 X 84.2 Ft |
| SizeTotalText | 25.5 X 84.2 Ft |
Rooms
| Level | Type | Length | Width | Dimensions |
|---|---|---|---|---|
| Second Level | Family Room | 6.12 m | 5.69 m | 6.12 m x 5.69 m |
| Second Level | Dining Room | 2.41 m | 2.87 m | 2.41 m x 2.87 m |
| Second Level | Kitchen | 3.76 m | 3.3 m | 3.76 m x 3.3 m |
| Third Level | Primary Bedroom | 4.09 m | 4.06 m | 4.09 m x 4.06 m |
| Third Level | Bedroom 2 | 4.24 m | 3.25 m | 4.24 m x 3.25 m |
| Third Level | Bedroom 3 | 2.82 m | 2.67 m | 2.82 m x 2.67 m |
| Lower Level | Living Room | 3.78 m | 3.73 m | 3.78 m x 3.73 m |
| Lower Level | Bedroom 4 | 5.69 m | 4.11 m | 5.69 m x 4.11 m |
| Lower Level | Foyer | 3.18 m | 1.96 m | 3.18 m x 1.96 m |
https://www.realtor.ca/real-estate/29010139/60-huxtable-lane-toronto-rouge-rouge-e11
Interested?
Contact us for more information
Sandy Liu
Salesperson
C200-1550 Sixteenth Ave Bldg C South
Richmond Hill, Ontario L4B 3K9
