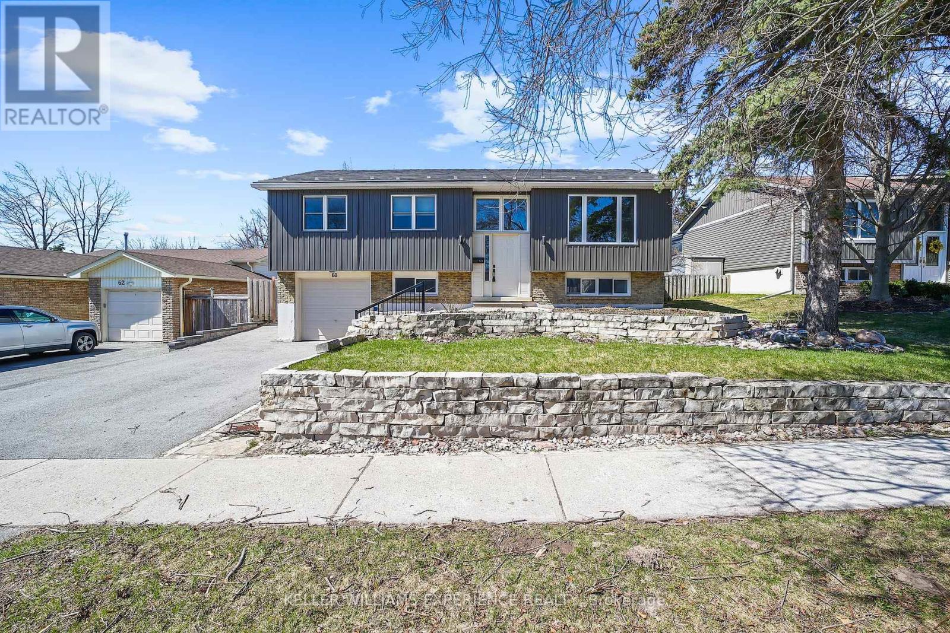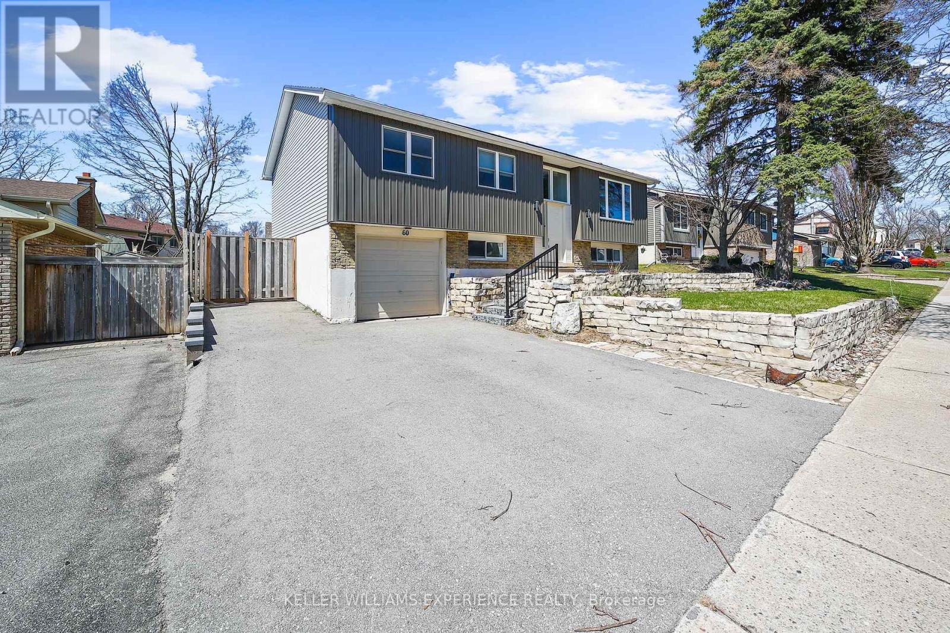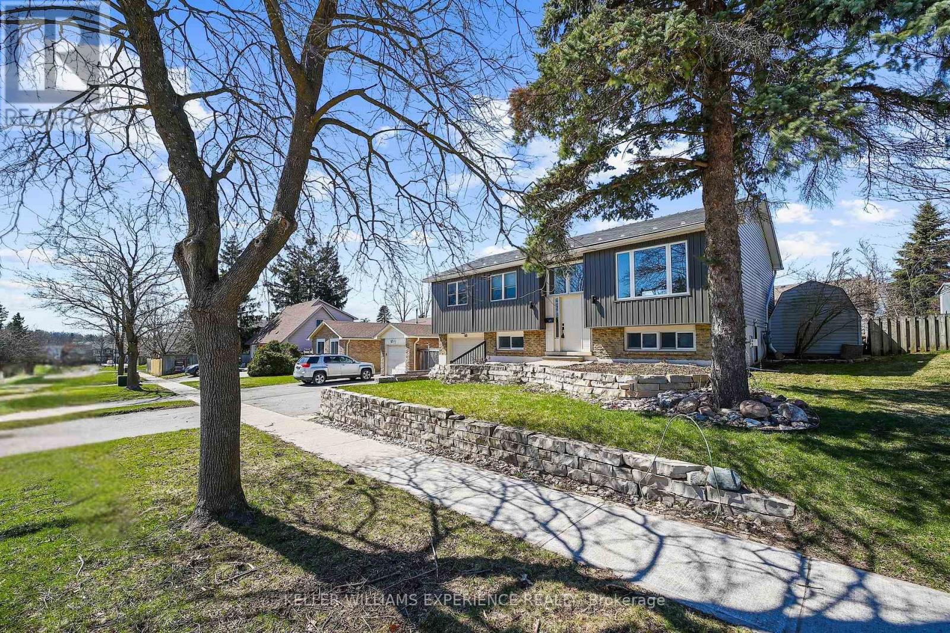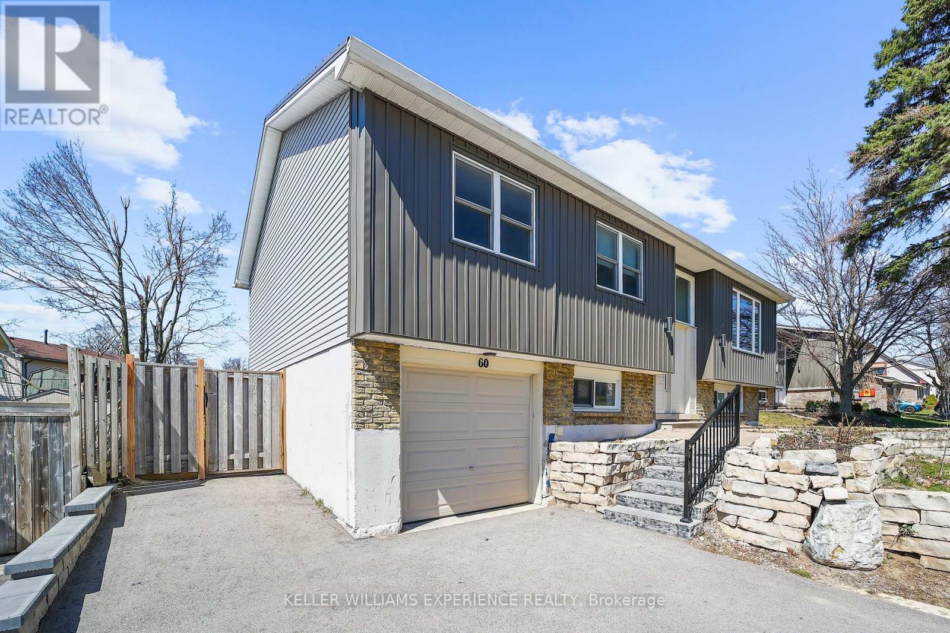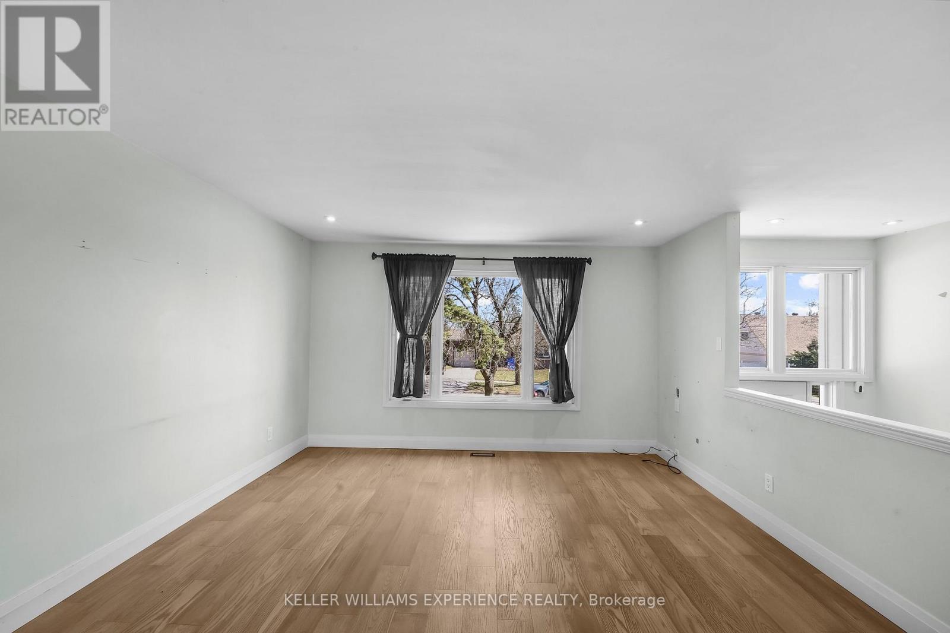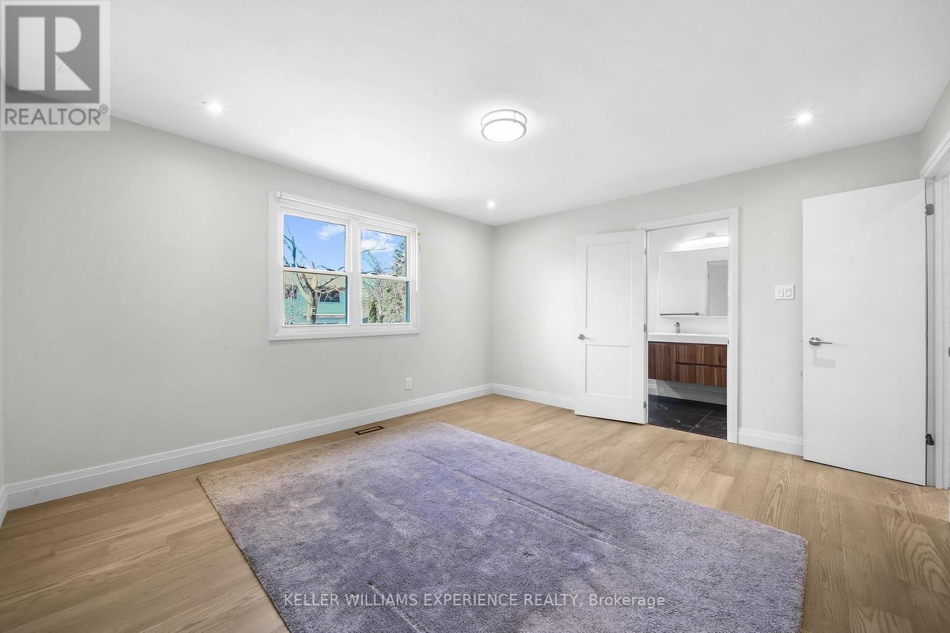60 Heather Street Barrie, Ontario L4N 4N1
$824,950
Welcome to 60 Heather St., a stunning, fully finished family home that blends modern elegance with high-end upgrades. This bright, open-concept home features premium stainless steel appliances, sleek quartz countertops, and high-end white oak hardwood floors. The spacious main level boasts large, newer energy-efficient windows, allowing for an abundance of natural light and unobstructed views from the front to the rear of the home. The gourmet kitchen seamlessly flows into the dining and living areas, perfect for entertaining, with a walkout to a spacious deck equipped with a gas hook-up overlooking the beautifully landscaped, fenced backyard. The primary bedroom includes a luxurious semi-ensuite with modern porcelain tiles and a double vanity. The lower level offers a contemporary, light-filled family space with oversized windows, striking stone feature wall and a striking 50" modern linear gas fireplace. The basement also features a convenient on-grade walkout through the laundry room to the deep 1.5-car garage. Additional upgrades include a lifetime premium steel roof, a modern board-and-batten style exterior, upgraded electrical with a new panel, a new high-efficiency furnace and A/C, topped-up attic insulation (18), and a new water heater (2022), garage door (2021), garage door opener (2022) and newer central vacuum lines replaced. The exterior showcases natural stone steps and newly paved asphalt driveway for ample parking. This turn-key home is move-in ready with exceptional craftsmanship and thoughtful upgrades, this home is perfect for modern family living! (id:61852)
Open House
This property has open houses!
11:00 am
Ends at:1:00 pm
Property Details
| MLS® Number | S11960617 |
| Property Type | Single Family |
| Community Name | Sunnidale |
| AmenitiesNearBy | Hospital, Park, Public Transit |
| Easement | Easement |
| EquipmentType | Water Heater |
| ParkingSpaceTotal | 4 |
| RentalEquipmentType | Water Heater |
| Structure | Deck |
Building
| BathroomTotal | 2 |
| BedroomsAboveGround | 3 |
| BedroomsTotal | 3 |
| Age | 51 To 99 Years |
| Amenities | Fireplace(s) |
| Appliances | Central Vacuum, Water Heater, Water Softener, Dryer, Stove, Washer, Refrigerator |
| ArchitecturalStyle | Raised Bungalow |
| BasementDevelopment | Finished |
| BasementType | Full (finished) |
| ConstructionStyleAttachment | Detached |
| CoolingType | Central Air Conditioning |
| ExteriorFinish | Brick, Vinyl Siding |
| FireplacePresent | Yes |
| FireplaceTotal | 1 |
| FoundationType | Concrete |
| HeatingFuel | Natural Gas |
| HeatingType | Forced Air |
| StoriesTotal | 1 |
| SizeInterior | 700 - 1100 Sqft |
| Type | House |
| UtilityWater | Municipal Water |
Parking
| Attached Garage | |
| Garage |
Land
| Acreage | No |
| FenceType | Fenced Yard |
| LandAmenities | Hospital, Park, Public Transit |
| Sewer | Sanitary Sewer |
| SizeDepth | 100 Ft |
| SizeFrontage | 60 Ft |
| SizeIrregular | 60 X 100 Ft |
| SizeTotalText | 60 X 100 Ft|under 1/2 Acre |
| SurfaceWater | Lake/pond |
| ZoningDescription | R2 |
Rooms
| Level | Type | Length | Width | Dimensions |
|---|---|---|---|---|
| Basement | Recreational, Games Room | 3.63 m | 4.93 m | 3.63 m x 4.93 m |
| Basement | Kitchen | 3.71 m | 2.18 m | 3.71 m x 2.18 m |
| Basement | Other | 2.9 m | 3.4 m | 2.9 m x 3.4 m |
| Basement | Laundry Room | 2.62 m | 2.06 m | 2.62 m x 2.06 m |
| Main Level | Living Room | 6.38 m | 3.86 m | 6.38 m x 3.86 m |
| Main Level | Dining Room | 3.3 m | 3.94 m | 3.3 m x 3.94 m |
| Main Level | Kitchen | 3.07 m | 3.94 m | 3.07 m x 3.94 m |
| Main Level | Primary Bedroom | 4.22 m | 3.81 m | 4.22 m x 3.81 m |
| Main Level | Bedroom | 2.74 m | 3.86 m | 2.74 m x 3.86 m |
| Main Level | Bedroom | 2.62 m | 2.77 m | 2.62 m x 2.77 m |
Utilities
| Cable | Available |
| Sewer | Installed |
https://www.realtor.ca/real-estate/27887433/60-heather-street-barrie-sunnidale-sunnidale
Interested?
Contact us for more information
Linda Knight
Broker
Christine Vandermeer
Salesperson
