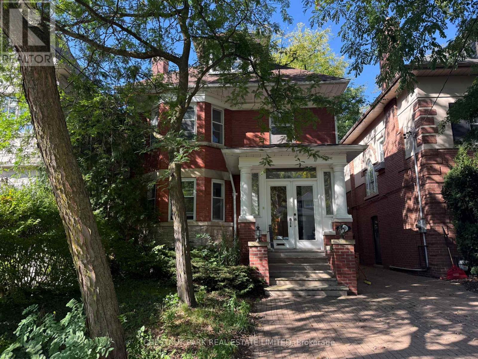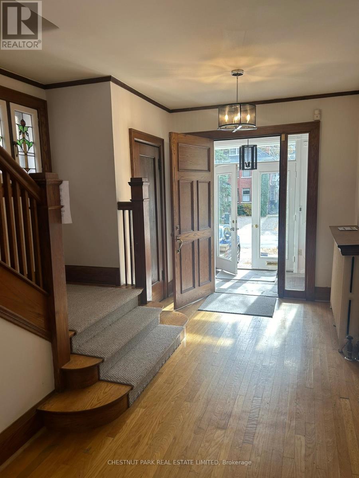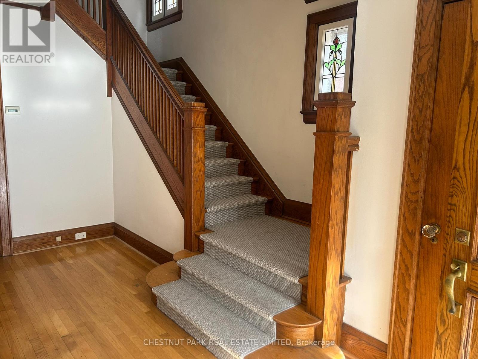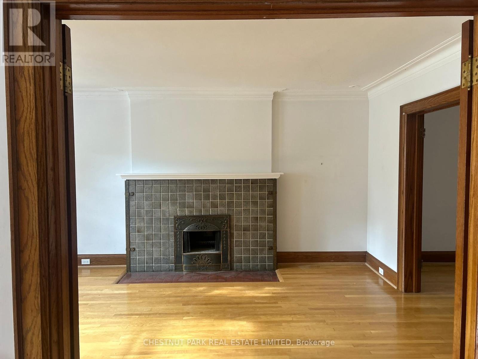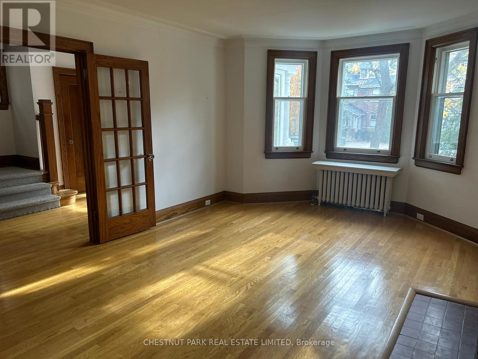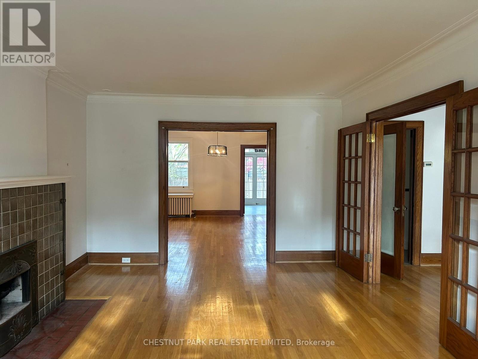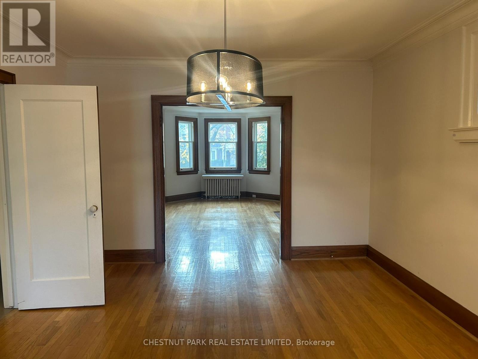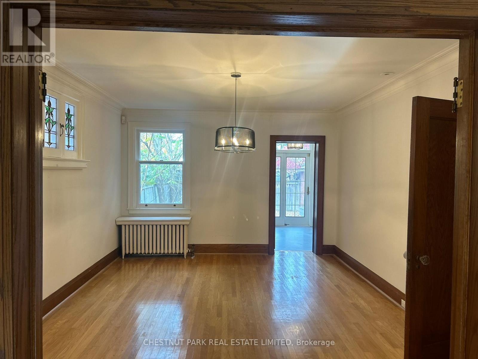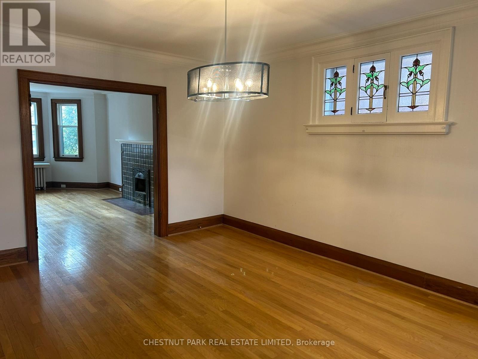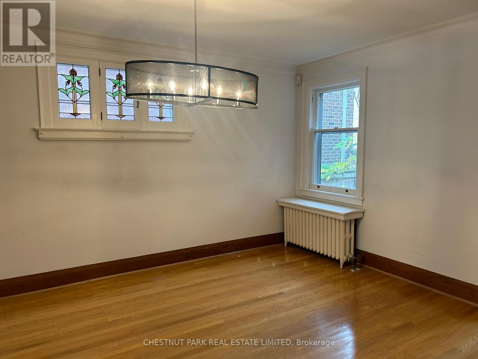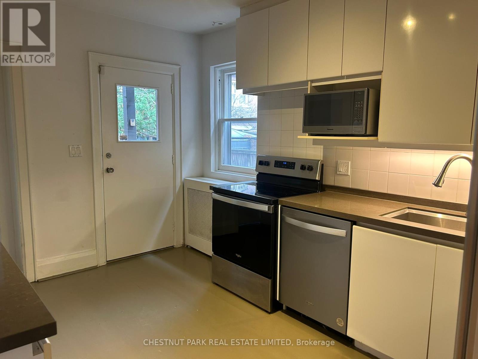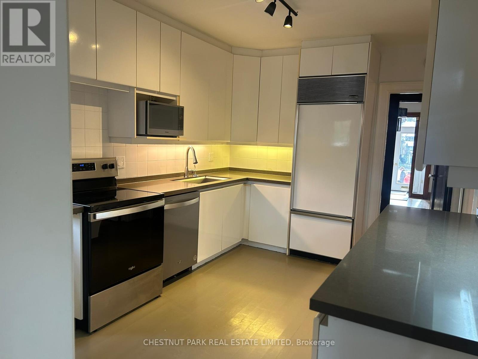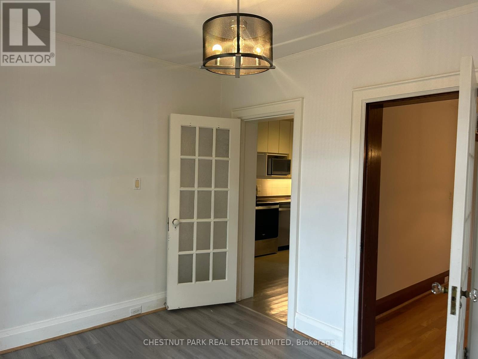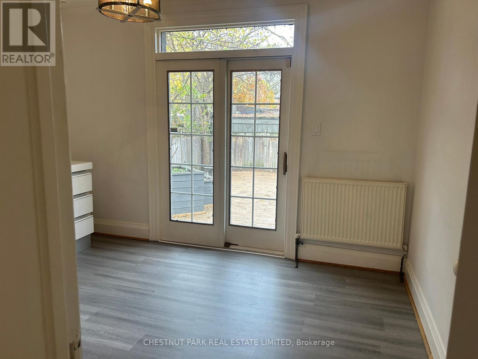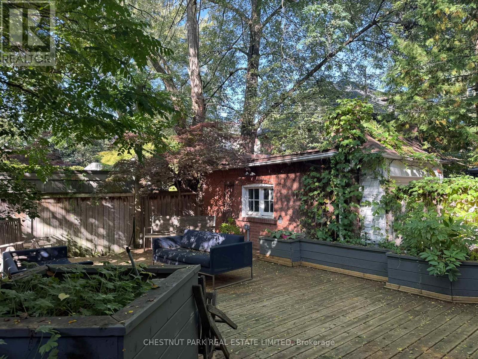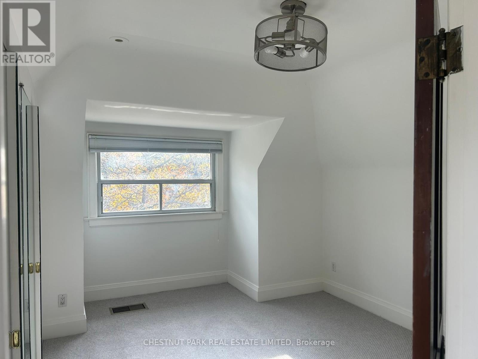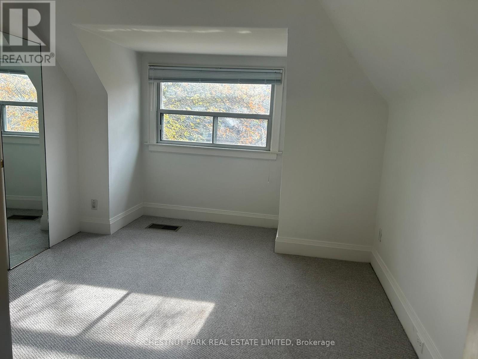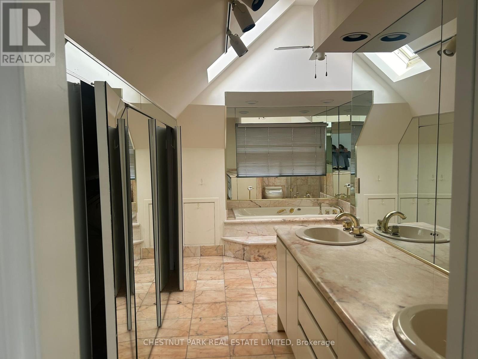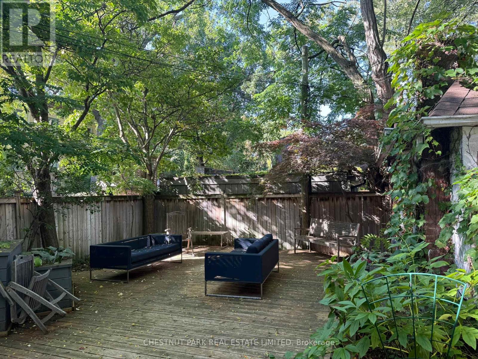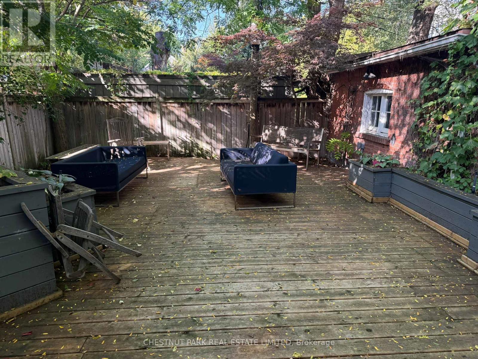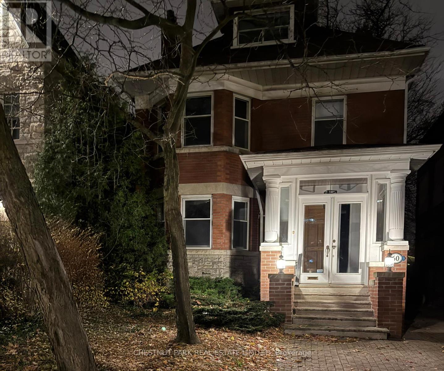60 Heath Street W Toronto, Ontario M4V 1T4
$6,500 Monthly
Fabulous home on a beautiful tree lined street. Great midtown location! Hardwood Floors. Bright and spacious. Galley kitchen and breakfast room with walk-out to a large deck. Maintenance free backyard perfect for outside dining and to enjoy with family and friends. 4 bedrooms or 3 bedrooms and a den/family room on the second floor. Primary bedroom on its own floor with many closets and 5-piece ensuite. The lower level includes a laundry room, sauna, rec room, 3-piece washroom, and bedroom. The tenant pays all utilities and ground maintenance including snow removal, front lawn and deck clean up. *** Landlord prefers long term tenant ** Close to TTC, wonderful private and public schools, parks, shops, restaurants, and groceries. Available December 1, 2025. (id:61852)
Property Details
| MLS® Number | C12434632 |
| Property Type | Single Family |
| Neigbourhood | Toronto—St. Paul's |
| Community Name | Yonge-St. Clair |
| AmenitiesNearBy | Park, Place Of Worship, Public Transit, Schools |
| ParkingSpaceTotal | 3 |
Building
| BathroomTotal | 3 |
| BedroomsAboveGround | 5 |
| BedroomsBelowGround | 1 |
| BedroomsTotal | 6 |
| Appliances | Dishwasher, Dryer, Microwave, Stove, Washer, Refrigerator |
| BasementDevelopment | Finished |
| BasementType | N/a (finished) |
| ConstructionStyleAttachment | Detached |
| CoolingType | Central Air Conditioning |
| ExteriorFinish | Brick |
| FireplacePresent | Yes |
| FlooringType | Hardwood, Concrete, Carpeted |
| FoundationType | Poured Concrete |
| StoriesTotal | 3 |
| SizeInterior | 2500 - 3000 Sqft |
| Type | House |
| UtilityWater | Municipal Water |
Parking
| No Garage |
Land
| Acreage | No |
| LandAmenities | Park, Place Of Worship, Public Transit, Schools |
| Sewer | Sanitary Sewer |
Rooms
| Level | Type | Length | Width | Dimensions |
|---|---|---|---|---|
| Second Level | Bedroom 2 | 4.17 m | 3.45 m | 4.17 m x 3.45 m |
| Second Level | Bedroom 3 | 4.19 m | 2.87 m | 4.19 m x 2.87 m |
| Second Level | Bedroom 4 | 3.35 m | 3.23 m | 3.35 m x 3.23 m |
| Second Level | Bedroom 4 | 4.5 m | 3.53 m | 4.5 m x 3.53 m |
| Third Level | Primary Bedroom | 4.14 m | 3.23 m | 4.14 m x 3.23 m |
| Lower Level | Bedroom | 3.71 m | 2.74 m | 3.71 m x 2.74 m |
| Lower Level | Recreational, Games Room | 6.76 m | 3.63 m | 6.76 m x 3.63 m |
| Main Level | Living Room | 5.79 m | 3.81 m | 5.79 m x 3.81 m |
| Main Level | Dining Room | 5.03 m | 3.81 m | 5.03 m x 3.81 m |
| Main Level | Kitchen | 4.19 m | 2.97 m | 4.19 m x 2.97 m |
| Main Level | Eating Area | 3.73 m | 2.87 m | 3.73 m x 2.87 m |
https://www.realtor.ca/real-estate/28930173/60-heath-street-w-toronto-yonge-st-clair-yonge-st-clair
Interested?
Contact us for more information
Lynne Meredith Elkind
Salesperson
1300 Yonge St Ground Flr
Toronto, Ontario M4T 1X3
