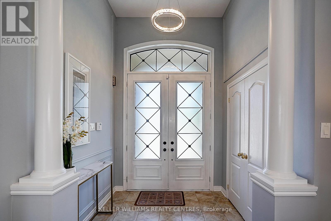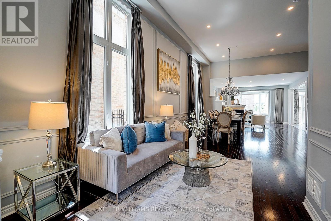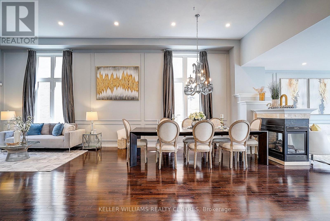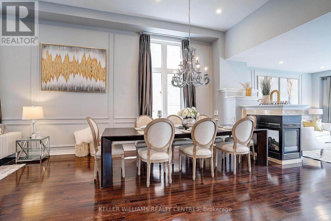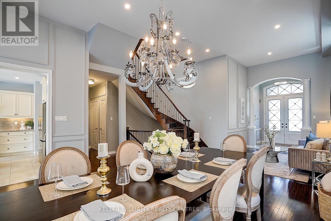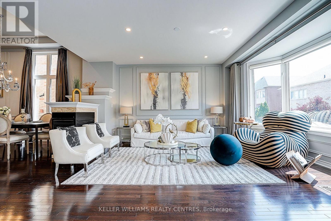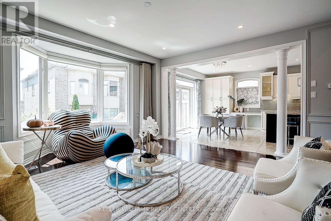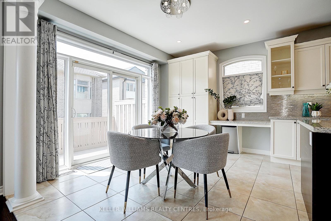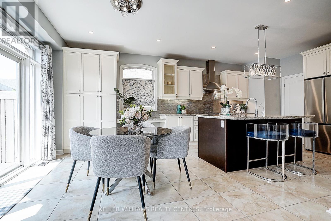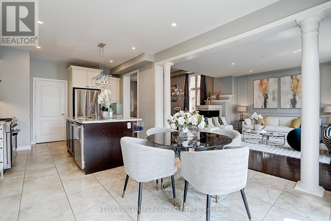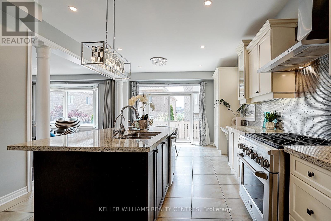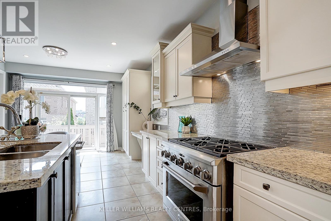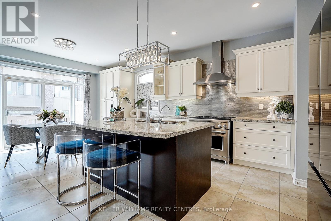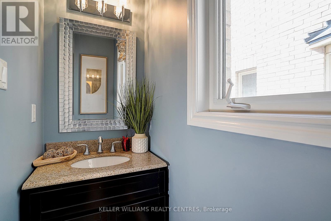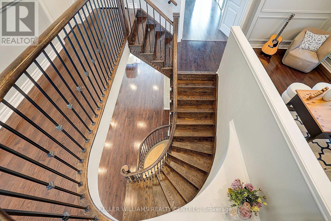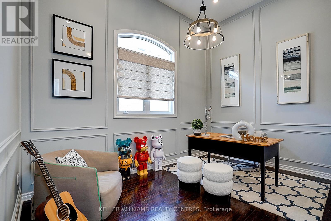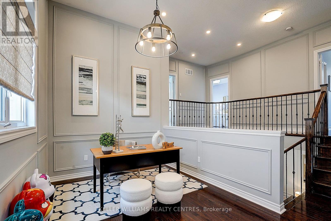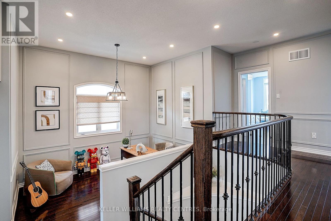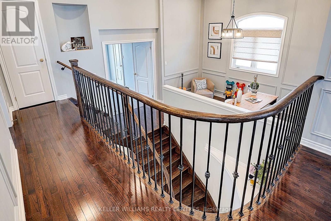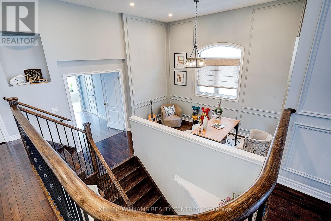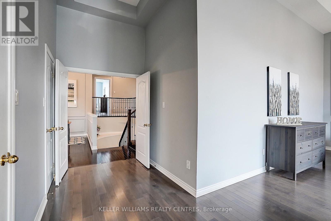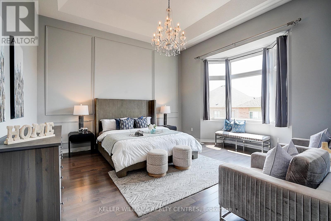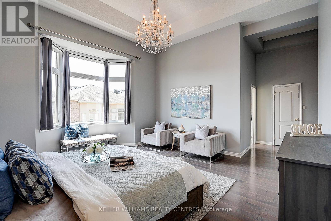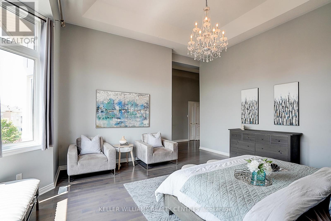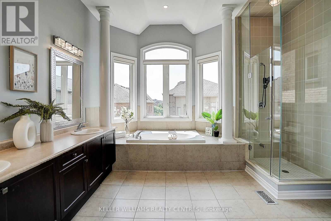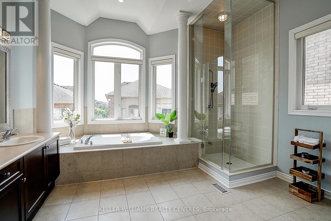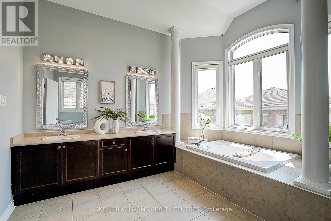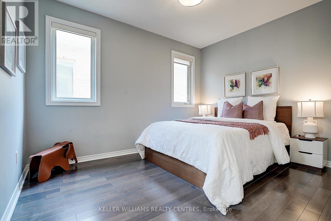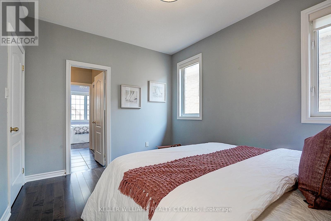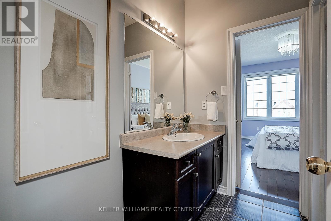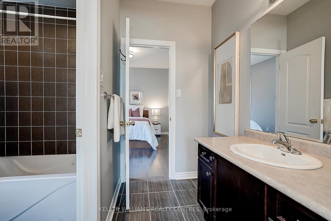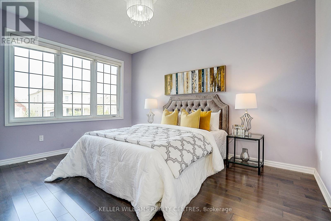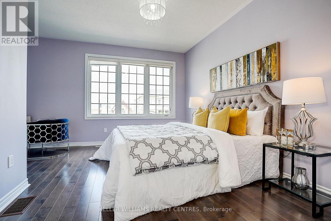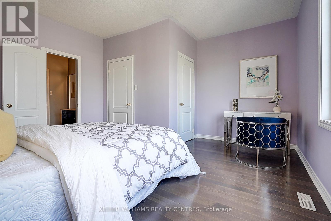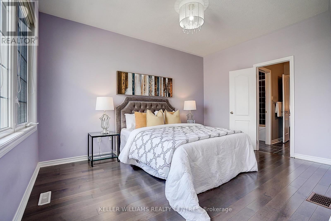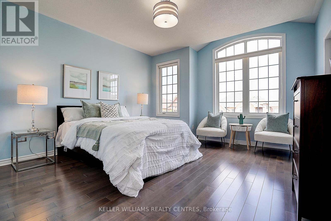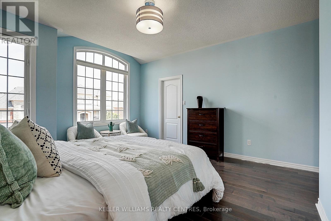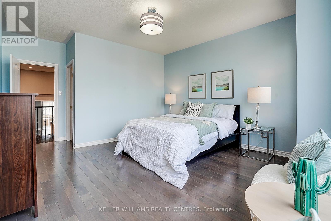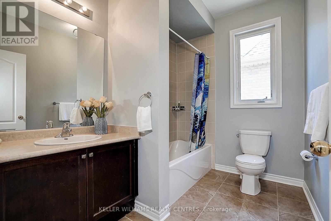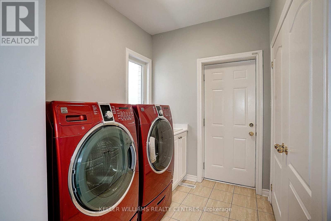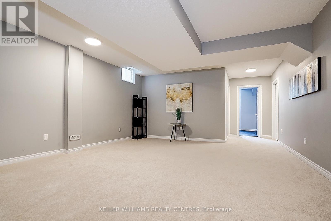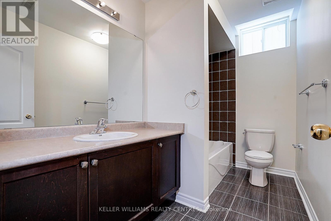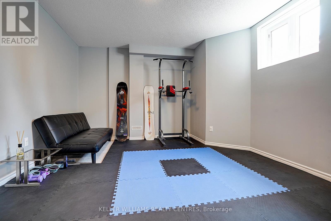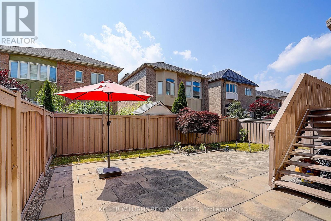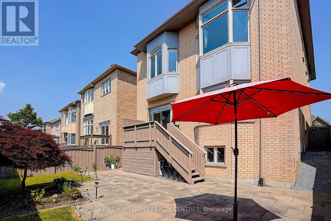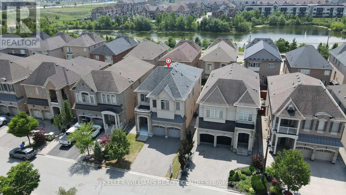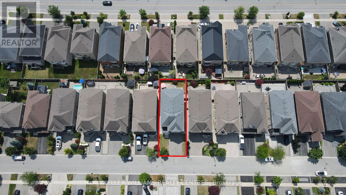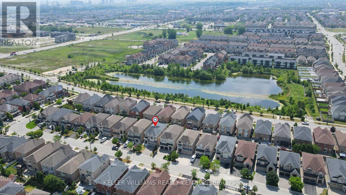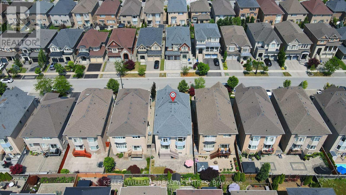60 Gorman Avenue Vaughan, Ontario L4H 3L4
$1,980,000
Stunning & Executive Medallion Residence In One Of Woodbridge's Most Sought-After Neighbourhoods, Vellore Village. Minutes To Highway 400, Parks, Secondary School, Public And Catholic Elementary School, Shops. Close to 4000Sf Of Finished Living & Entertaining Space with $$$$ In Upgrades, 12" on Chandelier Foyer, Livingroom, & Dining Area. 12" Ceilings & Spa In Ensuite Master Bedroom. 10" On 2nd Floor. Upgraded Crown Moulding & Trim Throughout and Hardwood Throughout.Open Concept Kitchen & Dining Room. 6 Burner Gas Range. Chef Inspired Eat-In Kitchen W/ Quartz Counters & Backsplash, High End Built-In Kitchen Appliances. Walk-In Closets in All Bedrooms. Windows in All Bathrooms. Wrought Iron Bannister & Wainscotting Throughout Home. Custom Drapes and Zebra Blinds. No Sidewalk. Newly Renovated Backyard Interlock. (id:61852)
Open House
This property has open houses!
2:00 pm
Ends at:5:00 pm
Property Details
| MLS® Number | N12290403 |
| Property Type | Single Family |
| Community Name | Vellore Village |
| AmenitiesNearBy | Park, Public Transit, Schools |
| EquipmentType | Water Heater |
| ParkingSpaceTotal | 6 |
| RentalEquipmentType | Water Heater |
Building
| BathroomTotal | 5 |
| BedroomsAboveGround | 4 |
| BedroomsBelowGround | 1 |
| BedroomsTotal | 5 |
| Age | 6 To 15 Years |
| Appliances | Dishwasher, Dryer, Hood Fan, Range, Washer, Window Coverings, Refrigerator |
| BasementDevelopment | Finished |
| BasementType | N/a (finished) |
| ConstructionStyleAttachment | Detached |
| CoolingType | Central Air Conditioning |
| ExteriorFinish | Brick, Stucco |
| FireplacePresent | Yes |
| FlooringType | Hardwood, Carpeted |
| HalfBathTotal | 1 |
| HeatingFuel | Natural Gas |
| HeatingType | Forced Air |
| StoriesTotal | 2 |
| SizeInterior | 3000 - 3500 Sqft |
| Type | House |
| UtilityWater | Municipal Water |
Parking
| Garage |
Land
| Acreage | No |
| LandAmenities | Park, Public Transit, Schools |
| Sewer | Sanitary Sewer |
| SizeDepth | 105 Ft |
| SizeFrontage | 40 Ft |
| SizeIrregular | 40 X 105 Ft |
| SizeTotalText | 40 X 105 Ft |
Rooms
| Level | Type | Length | Width | Dimensions |
|---|---|---|---|---|
| Second Level | Media | 4.26 m | 3.24 m | 4.26 m x 3.24 m |
| Second Level | Primary Bedroom | 4.87 m | 4.98 m | 4.87 m x 4.98 m |
| Second Level | Bedroom 2 | 4.87 m | 4.12 m | 4.87 m x 4.12 m |
| Second Level | Bedroom 3 | 4.43 m | 3.78 m | 4.43 m x 3.78 m |
| Second Level | Bedroom 4 | 4.12 m | 3.67 m | 4.12 m x 3.67 m |
| Basement | Recreational, Games Room | 5.89 m | 4.97 m | 5.89 m x 4.97 m |
| Basement | Bedroom | 4.95 m | 3.56 m | 4.95 m x 3.56 m |
| Main Level | Kitchen | 6.86 m | 3.94 m | 6.86 m x 3.94 m |
| Main Level | Eating Area | 6.86 m | 3.94 m | 6.86 m x 3.94 m |
| Main Level | Family Room | 4.89 m | 4.89 m | 4.89 m x 4.89 m |
| Main Level | Living Room | 6.95 m | 4.87 m | 6.95 m x 4.87 m |
| Main Level | Dining Room | 6.95 m | 4.87 m | 6.95 m x 4.87 m |
https://www.realtor.ca/real-estate/28617504/60-gorman-avenue-vaughan-vellore-village-vellore-village
Interested?
Contact us for more information
Rebecca Fang
Broker
117 Wellington St E
Aurora, Ontario L4G 1H9

