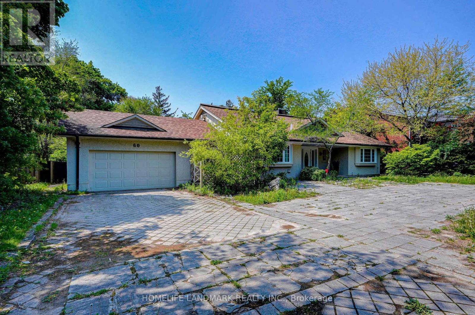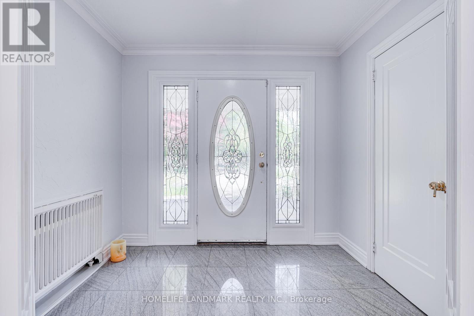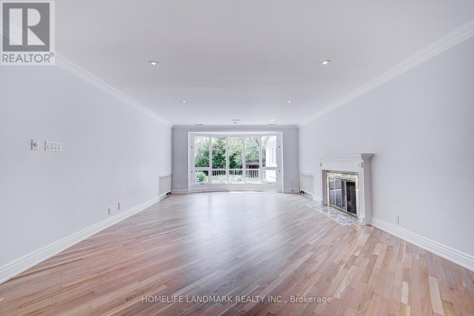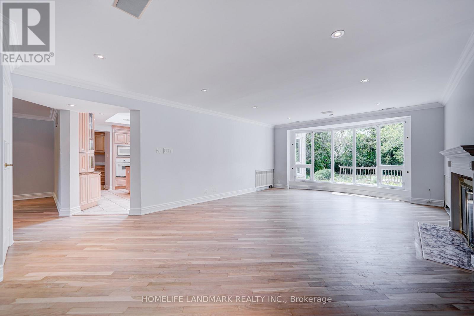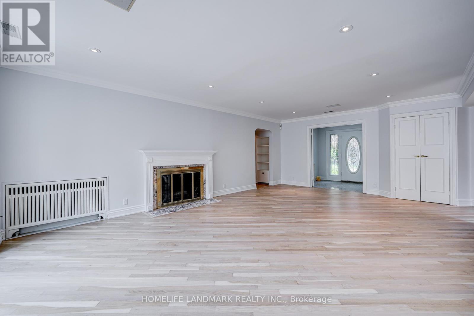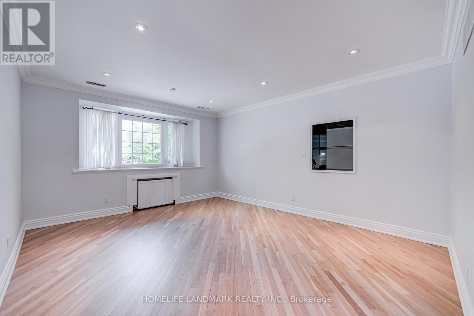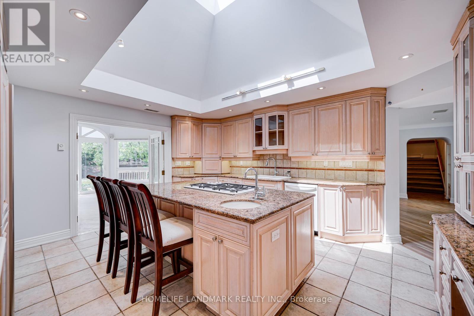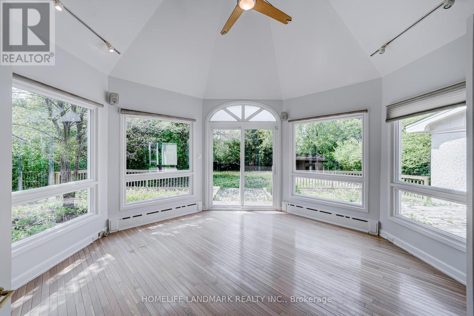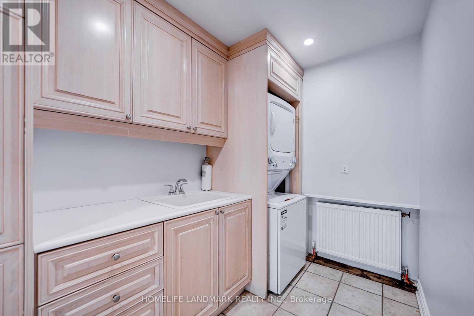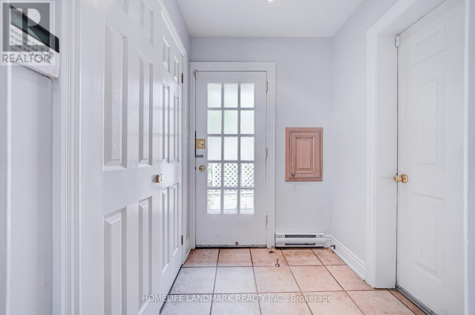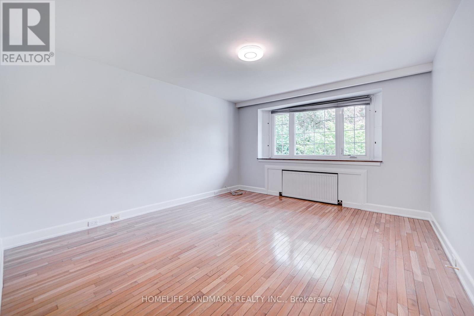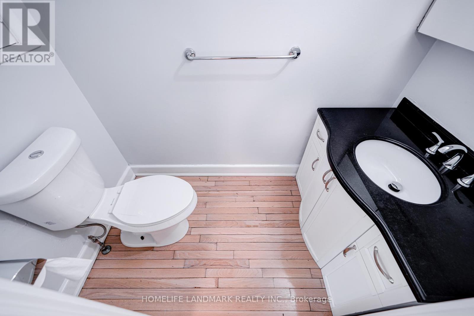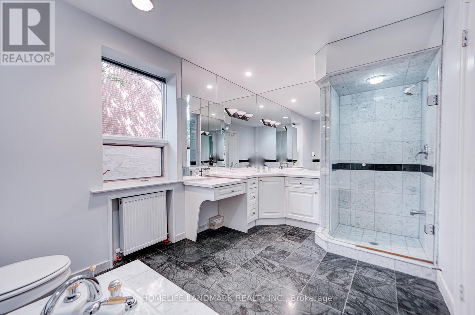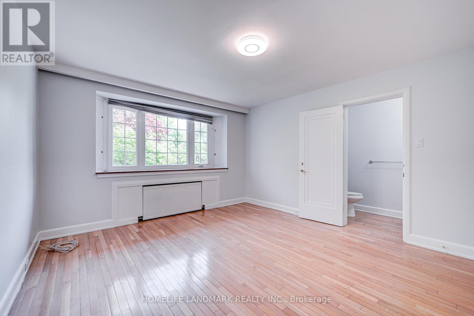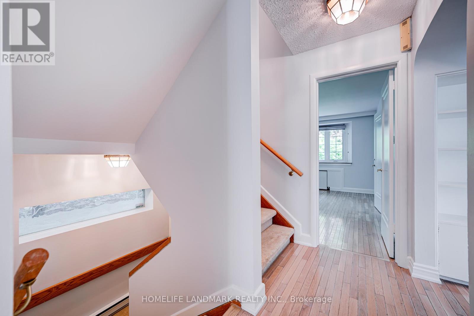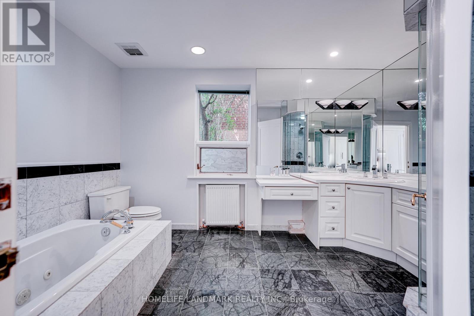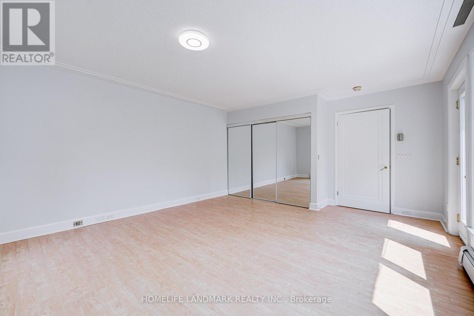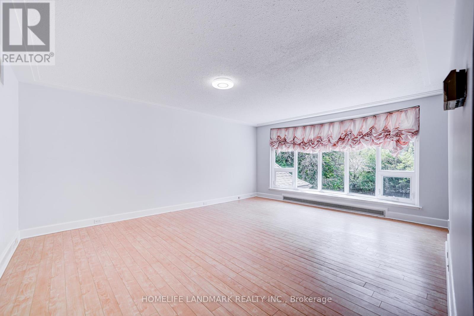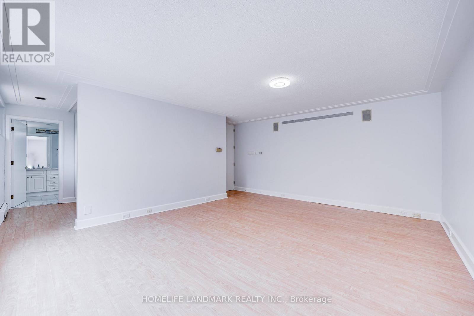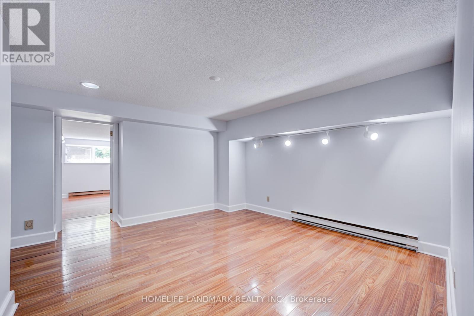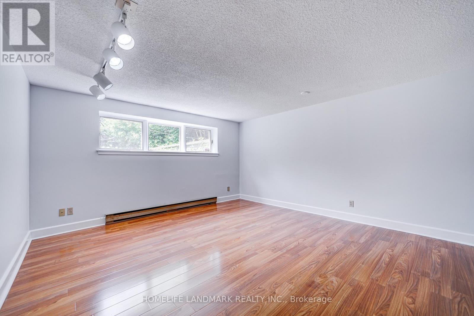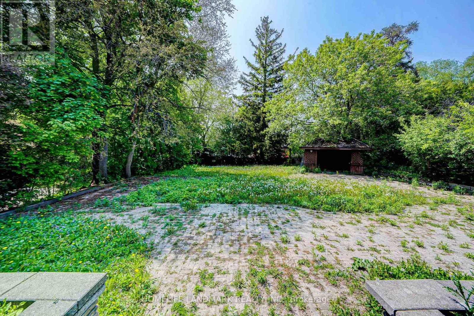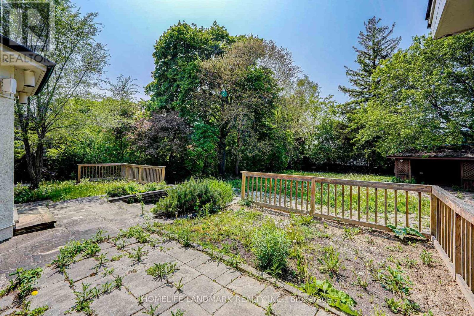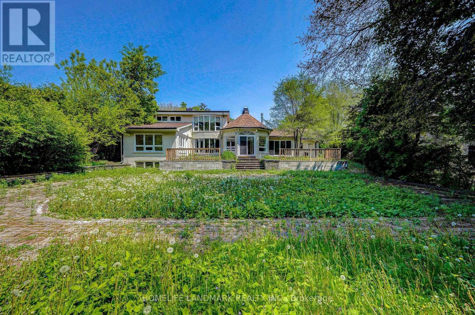60 Fifeshire Road Toronto, Ontario M2L 2G8
4 Bedroom
4 Bathroom
2000 - 2500 sqft
Fireplace
Central Air Conditioning
$4,500 Monthly
Motivated landlord!Newly Renovated Executive 1 1/2 Storey Home On A Huge Lot In The Prestigious Area Of St. Andrew - Fresh Paint.Surrounded By Multi Million Dollar Homes. Steps To Ttc, Top Ranked Schools. 2 Mins To Hwy 401 And 404. (id:61852)
Property Details
| MLS® Number | C12351868 |
| Property Type | Single Family |
| Neigbourhood | North York |
| Community Name | St. Andrew-Windfields |
| ParkingSpaceTotal | 8 |
Building
| BathroomTotal | 4 |
| BedroomsAboveGround | 3 |
| BedroomsBelowGround | 1 |
| BedroomsTotal | 4 |
| Appliances | Microwave, Oven, Window Coverings, Refrigerator |
| BasementDevelopment | Finished |
| BasementType | N/a (finished) |
| ConstructionStyleAttachment | Detached |
| CoolingType | Central Air Conditioning |
| ExteriorFinish | Brick |
| FireplacePresent | Yes |
| FlooringType | Hardwood, Tile, Wood |
| FoundationType | Concrete |
| StoriesTotal | 2 |
| SizeInterior | 2000 - 2500 Sqft |
| Type | House |
| UtilityWater | Municipal Water |
Parking
| Detached Garage | |
| Garage |
Land
| Acreage | No |
| Sewer | Sanitary Sewer |
Rooms
| Level | Type | Length | Width | Dimensions |
|---|---|---|---|---|
| Second Level | Primary Bedroom | 18.37 m | 14.07 m | 18.37 m x 14.07 m |
| Basement | Bedroom 4 | 13.87 m | 15.28 m | 13.87 m x 15.28 m |
| Main Level | Dining Room | 12.76 m | 15.32 m | 12.76 m x 15.32 m |
| Main Level | Living Room | 14.89 m | 21.98 m | 14.89 m x 21.98 m |
| Main Level | Family Room | 15.51 m | 14.99 m | 15.51 m x 14.99 m |
| Main Level | Kitchen | 13.02 m | 17.25 m | 13.02 m x 17.25 m |
| Main Level | Eating Area | 8.92 m | 15.65 m | 8.92 m x 15.65 m |
| Main Level | Bedroom 2 | 17.68 m | 14.46 m | 17.68 m x 14.46 m |
| Main Level | Bedroom 3 | 15.48 m | 12.17 m | 15.48 m x 12.17 m |
Utilities
| Sewer | Installed |
Interested?
Contact us for more information
Derek Yue Shi
Salesperson
Homelife Landmark Realty Inc.
7240 Woodbine Ave Unit 103
Markham, Ontario L3R 1A4
7240 Woodbine Ave Unit 103
Markham, Ontario L3R 1A4
