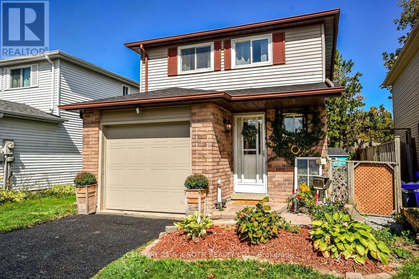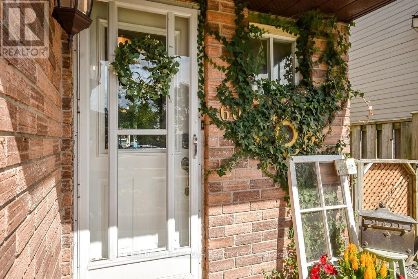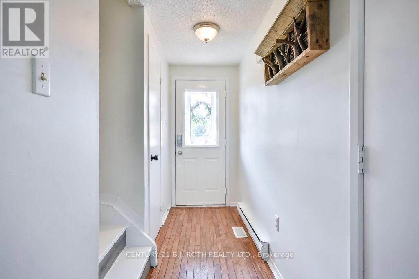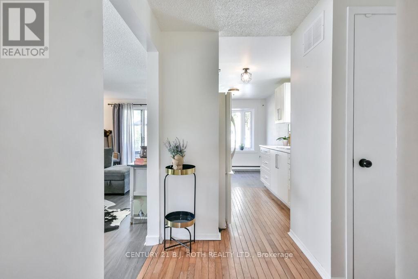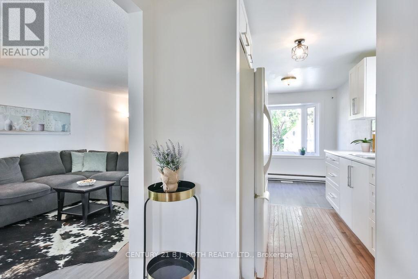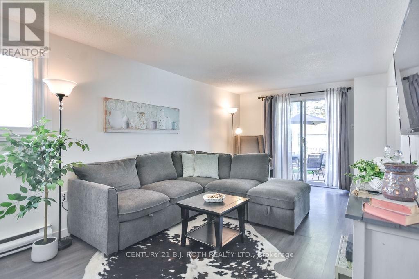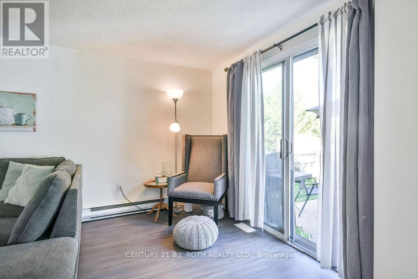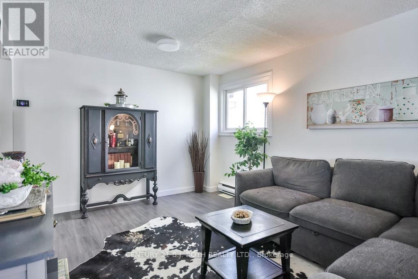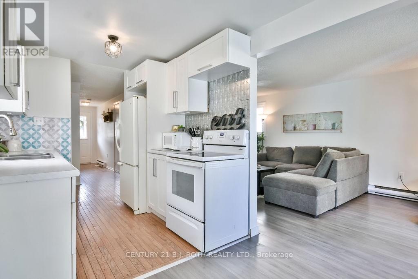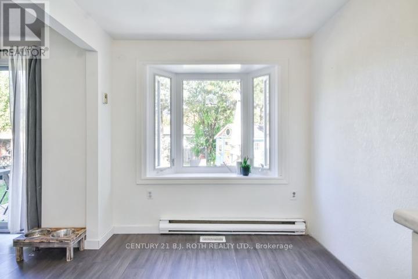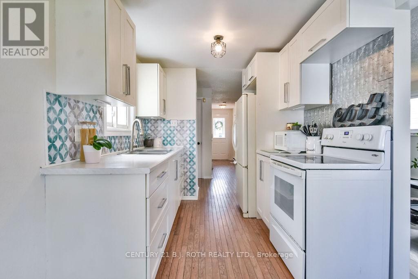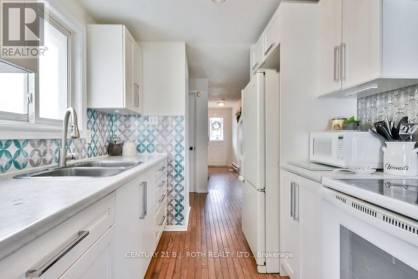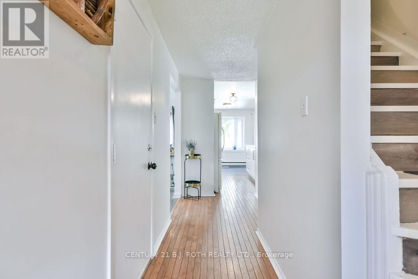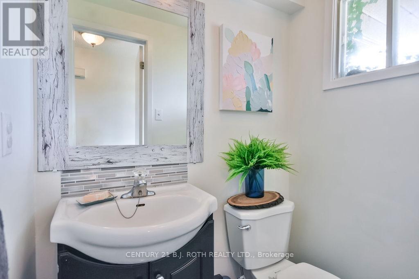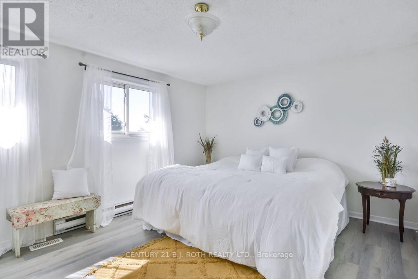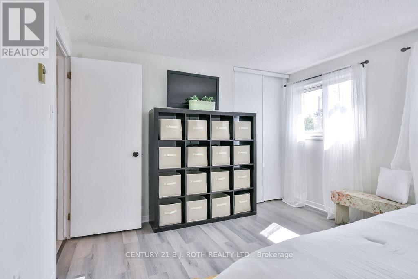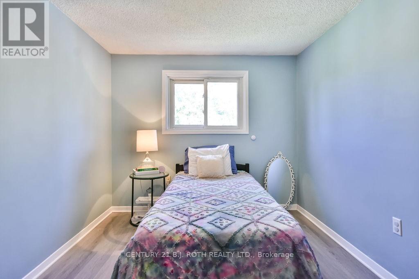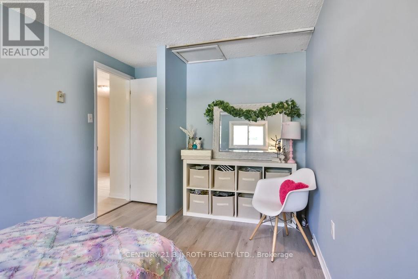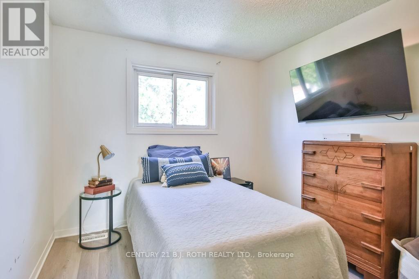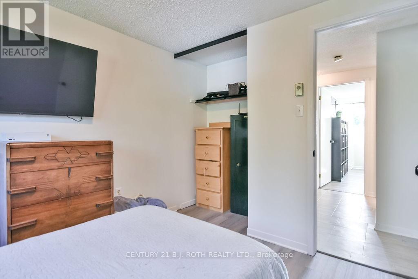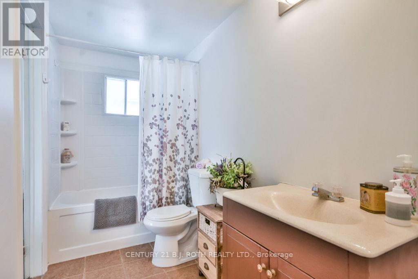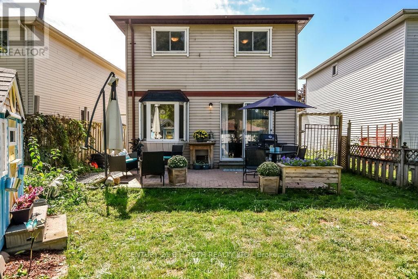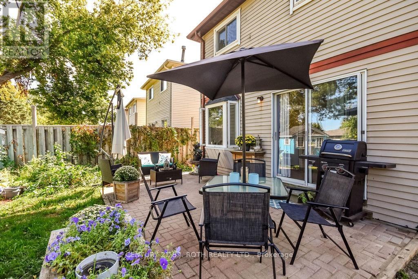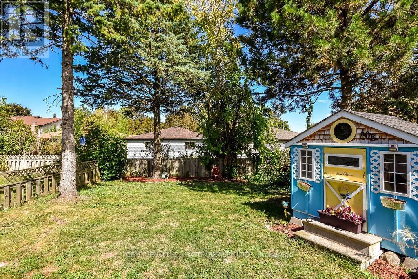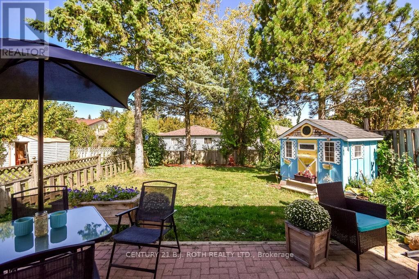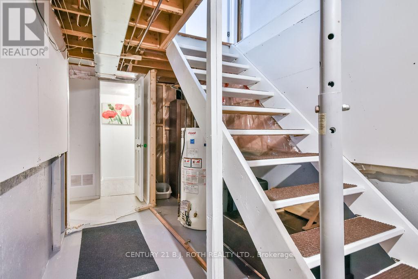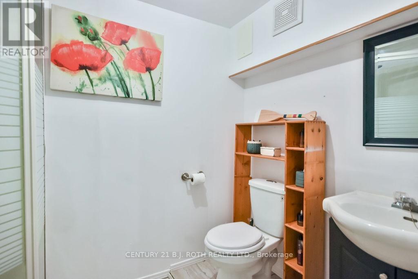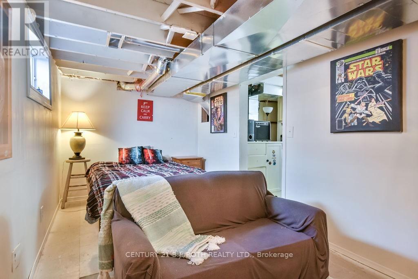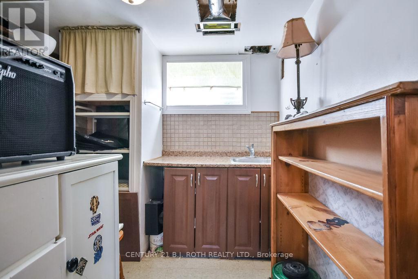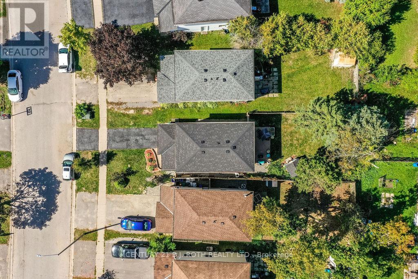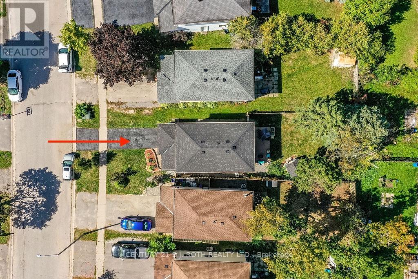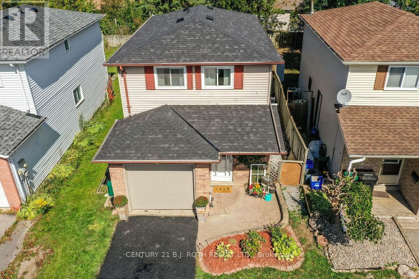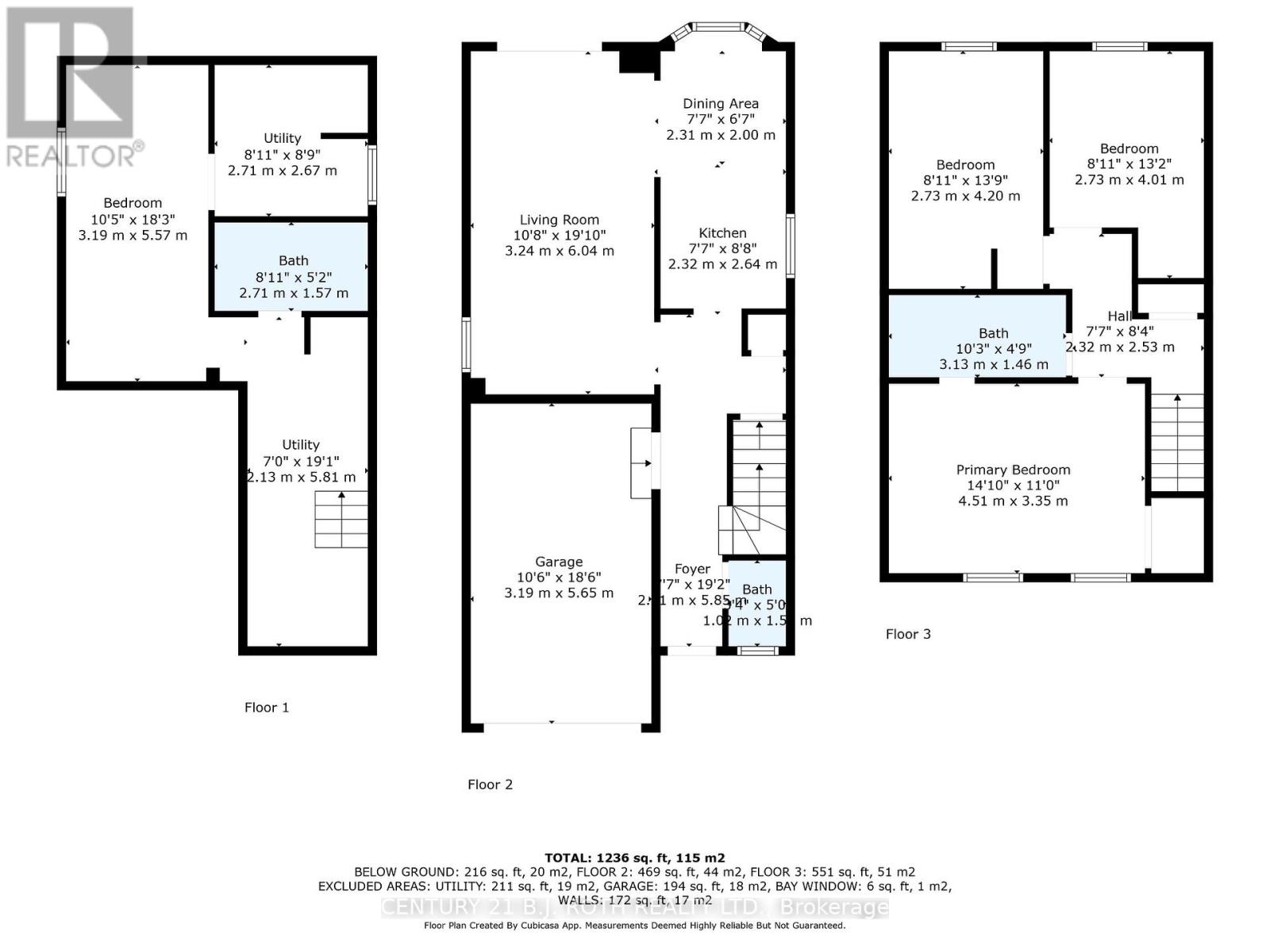60 Corbett Drive Barrie, Ontario L4M 5V2
$585,000
Welcome to 60 Corbett Drive, a fully detached home where first-time buyers can breathe easy knowing the big-ticket items are already taken care of with the roof done in 2025 and a gas furnace with central air installed approx 2022! If you've been searching for a place that makes starting out feel realistic, this home delivers!! The current owners have raised their family here and loved this home for decades, a testament to how well it supports everyday life. With a family-friendly layout designed to make daily routines easier, it offers the right balance of comfort and function, giving you space to grow without adding unnecessary upkeep. The rooms are sized and shaped for real life: comfortable, useful, and adaptable. Location is a true highlight. You're just minutes from Georgian College, Royal Victoria Hospital, Johnsons Beach, neighbourhood parks, and schools, making this address appealing for families, students, and medical professionals alike. It's also a neighbourhood with a real sense of community, where kids can head out the door to play with friends and neighbours, and families feel connected to the area around them. Add in shopping and transit within easy reach, and you'll find day-to-day life both convenient and connected. For first-time buyers, this is the kind of home where you can put down roots, start building equity, and know you're in a high-demand pocket of Barrie. For those with an investment lens, the setting naturally attracts tenants, offering solid rental potential without compromise. 60 Corbett Drive brings together comfort, community, and value in a way that adapts to where you are in life and where you want to go next. Book your private tour today! (id:61852)
Property Details
| MLS® Number | S12414190 |
| Property Type | Single Family |
| Community Name | Grove East |
| EquipmentType | Water Heater - Gas, Water Heater |
| Features | Carpet Free |
| ParkingSpaceTotal | 2 |
| RentalEquipmentType | Water Heater - Gas, Water Heater |
Building
| BathroomTotal | 3 |
| BedroomsAboveGround | 3 |
| BedroomsBelowGround | 1 |
| BedroomsTotal | 4 |
| Appliances | Dryer, Stove, Washer, Refrigerator |
| BasementDevelopment | Partially Finished |
| BasementType | Full (partially Finished) |
| ConstructionStyleAttachment | Detached |
| CoolingType | Central Air Conditioning |
| ExteriorFinish | Brick Facing, Vinyl Siding |
| FoundationType | Block |
| HalfBathTotal | 1 |
| HeatingFuel | Natural Gas |
| HeatingType | Forced Air |
| StoriesTotal | 2 |
| SizeInterior | 1100 - 1500 Sqft |
| Type | House |
| UtilityWater | Municipal Water |
Parking
| Attached Garage | |
| Garage |
Land
| Acreage | No |
| Sewer | Sanitary Sewer |
| SizeDepth | 121 Ft |
| SizeFrontage | 29 Ft |
| SizeIrregular | 29 X 121 Ft |
| SizeTotalText | 29 X 121 Ft |
| ZoningDescription | Rm1 |
Rooms
| Level | Type | Length | Width | Dimensions |
|---|---|---|---|---|
| Second Level | Primary Bedroom | 4.51 m | 3.35 m | 4.51 m x 3.35 m |
| Second Level | Bathroom | 3.13 m | 1.46 m | 3.13 m x 1.46 m |
| Second Level | Bedroom 2 | 2.73 m | 4.2 m | 2.73 m x 4.2 m |
| Second Level | Bedroom 3 | 2.73 m | 4.01 m | 2.73 m x 4.01 m |
| Basement | Bedroom 4 | 3.19 m | 5.57 m | 3.19 m x 5.57 m |
| Basement | Utility Room | 2.71 m | 2.67 m | 2.71 m x 2.67 m |
| Basement | Utility Room | 5.81 m | 2.13 m | 5.81 m x 2.13 m |
| Basement | Bathroom | 2.71 m | 1.57 m | 2.71 m x 1.57 m |
| Main Level | Kitchen | 2.32 m | 2.64 m | 2.32 m x 2.64 m |
| Main Level | Dining Room | 2.31 m | 2 m | 2.31 m x 2 m |
| Main Level | Living Room | 3.24 m | 6.04 m | 3.24 m x 6.04 m |
https://www.realtor.ca/real-estate/28885975/60-corbett-drive-barrie-grove-east-grove-east
Interested?
Contact us for more information
Melissa Heffernan
Broker
355 Bayfield Street, Unit 5, 106299 & 100088
Barrie, Ontario L4M 3C3
Maria Spring
Salesperson
355 Bayfield Street, Unit 5, 106299 & 100088
Barrie, Ontario L4M 3C3
Amanda Bailey
Salesperson
355 Bayfield Street, Unit 5, 106299 & 100088
Barrie, Ontario L4M 3C3
