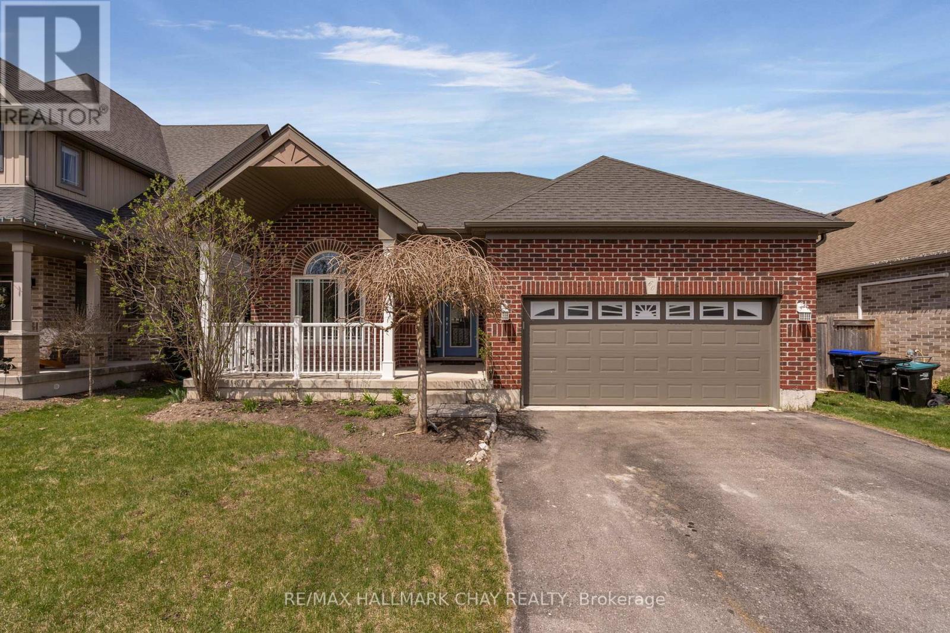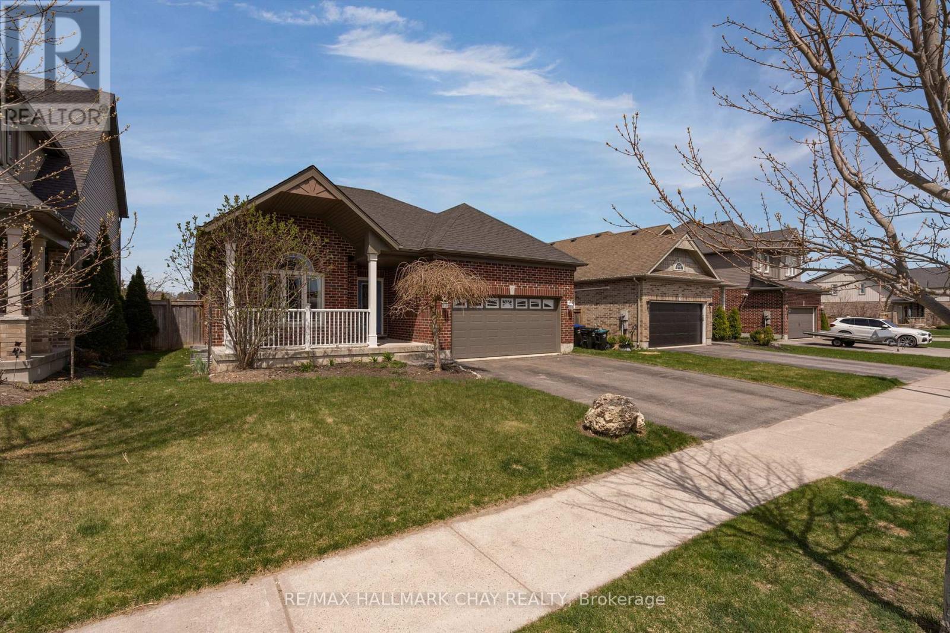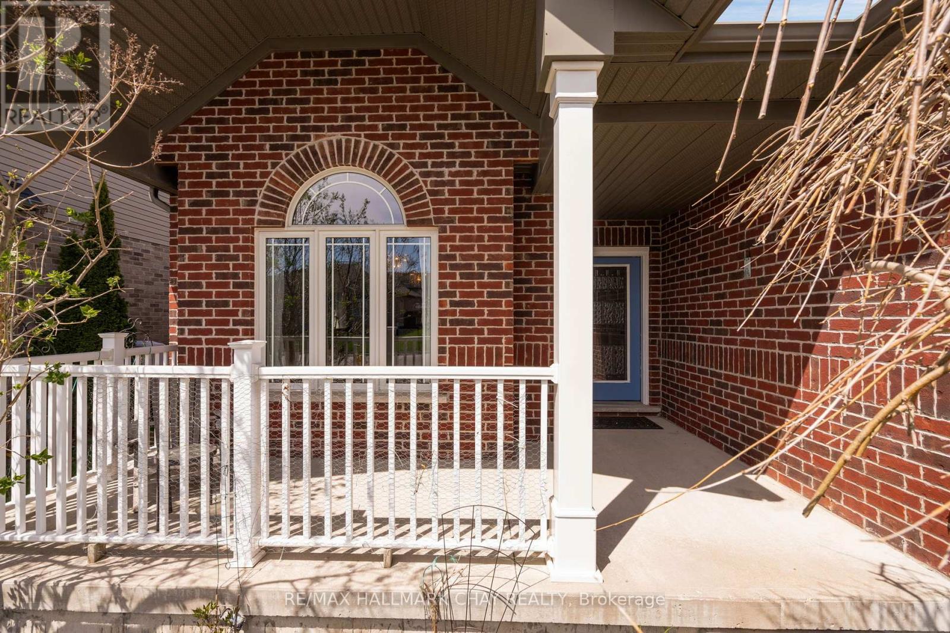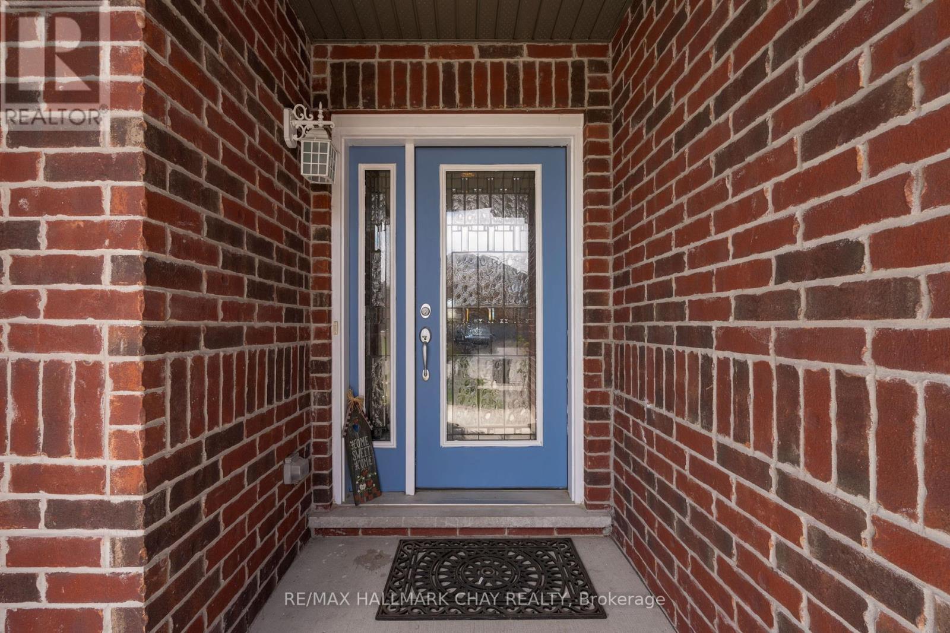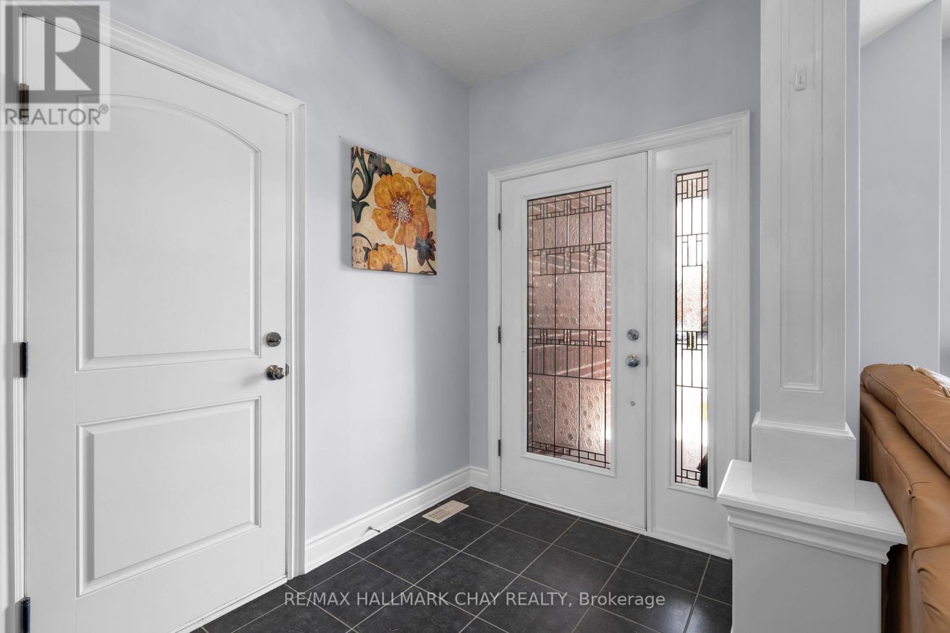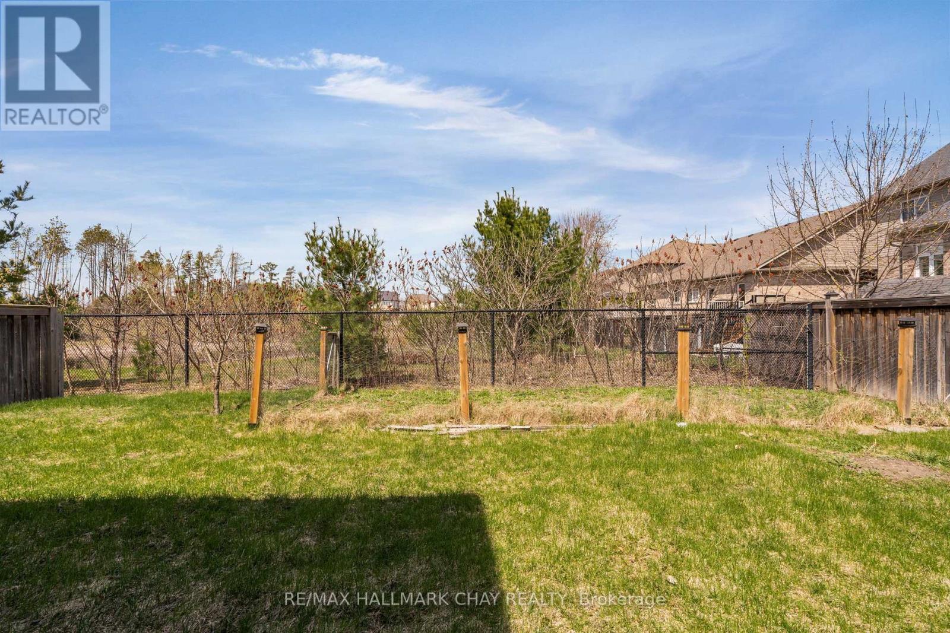60 Brownley Lane Essa, Ontario L3W 0P9
$994,900
Bungalow with gorgeous curb appeal, covered front porch and backing onto greenspace. This two bedroom bungalow offers a great floor plan. Primary bedroom with ensuite, walk in closet and 2nd double door closet. 2nd bedroom is also a generous size with walk in closet. Large mainfloor bathroom with double sinks. Inside entry mud room from double garage. Living room dining room combination, great for the entertainer. Large eat in kitchen with newer stainless steel appliances. Walk out from kitchen to a 3 season sunroom extra floor space not included in listing sq footage. 9ft ceilings throughout. Backyard over looks a beautiful pond area and greenspace with no back neighbour for privacy. Basement is unfinished with many larger windows. Nice bright space with a bathroom rough in. Water softener, HRV and laundry area. Very flexible closing, seller can accomodate a shorter closing. (id:61852)
Open House
This property has open houses!
1:00 pm
Ends at:3:00 pm
Property Details
| MLS® Number | N12120159 |
| Property Type | Single Family |
| Community Name | Angus |
| AmenitiesNearBy | Park |
| CommunityFeatures | School Bus, Community Centre |
| Features | Conservation/green Belt |
| ParkingSpaceTotal | 4 |
Building
| BathroomTotal | 2 |
| BedroomsAboveGround | 2 |
| BedroomsTotal | 2 |
| Age | 6 To 15 Years |
| Appliances | Water Heater, Water Softener, Dishwasher, Dryer, Hood Fan, Stove, Washer, Refrigerator |
| ArchitecturalStyle | Bungalow |
| BasementDevelopment | Unfinished |
| BasementType | Full (unfinished) |
| ConstructionStyleAttachment | Detached |
| CoolingType | Central Air Conditioning |
| ExteriorFinish | Brick |
| FoundationType | Poured Concrete |
| HeatingFuel | Natural Gas |
| HeatingType | Forced Air |
| StoriesTotal | 1 |
| SizeInterior | 1500 - 2000 Sqft |
| Type | House |
| UtilityWater | Municipal Water |
Parking
| Attached Garage | |
| Garage |
Land
| Acreage | No |
| LandAmenities | Park |
| Sewer | Sanitary Sewer |
| SizeDepth | 114 Ft ,9 In |
| SizeFrontage | 49 Ft ,2 In |
| SizeIrregular | 49.2 X 114.8 Ft |
| SizeTotalText | 49.2 X 114.8 Ft |
| ZoningDescription | Residential |
Rooms
| Level | Type | Length | Width | Dimensions |
|---|---|---|---|---|
| Main Level | Living Room | 3.66 m | 2.74 m | 3.66 m x 2.74 m |
| Main Level | Dining Room | 3.61 m | 3.48 m | 3.61 m x 3.48 m |
| Main Level | Kitchen | 6.25 m | 4.8 m | 6.25 m x 4.8 m |
| Main Level | Primary Bedroom | 4.44 m | 3.96 m | 4.44 m x 3.96 m |
| Main Level | Bedroom 2 | 4.14 m | 3.63 m | 4.14 m x 3.63 m |
| Main Level | Sunroom | 4.55 m | 3.61 m | 4.55 m x 3.61 m |
Utilities
| Cable | Available |
| Sewer | Installed |
https://www.realtor.ca/real-estate/28251150/60-brownley-lane-essa-angus-angus
Interested?
Contact us for more information
Diana Monteith
Salesperson
218 Bayfield St, 100078 & 100431
Barrie, Ontario L4M 3B6
