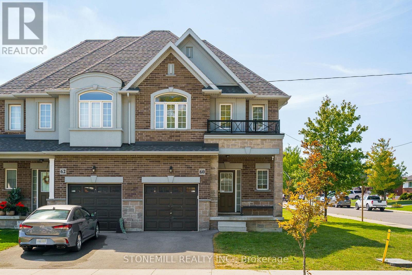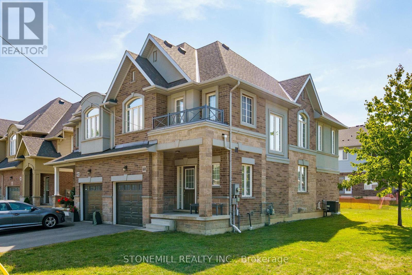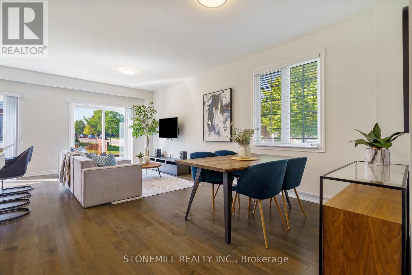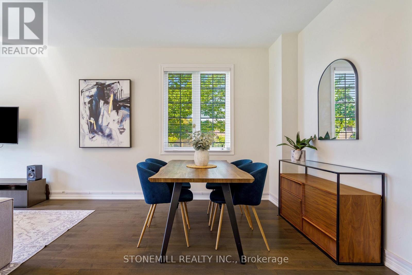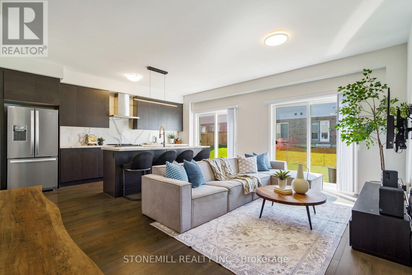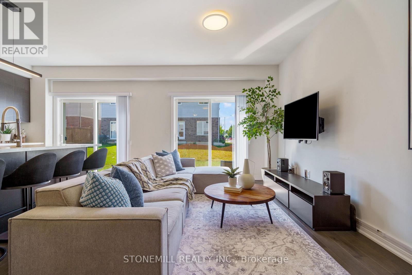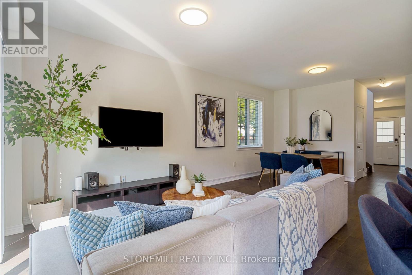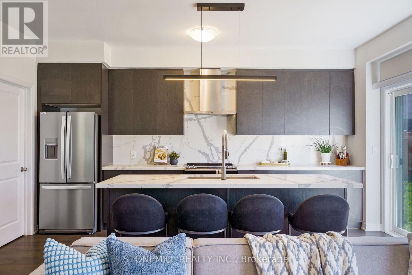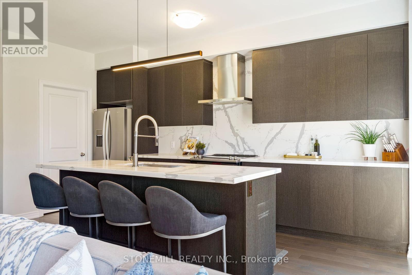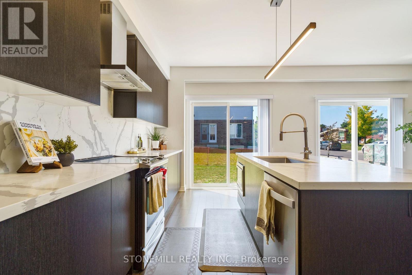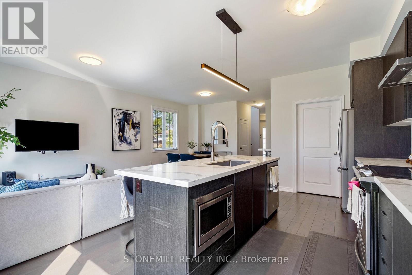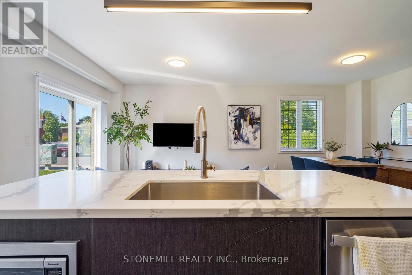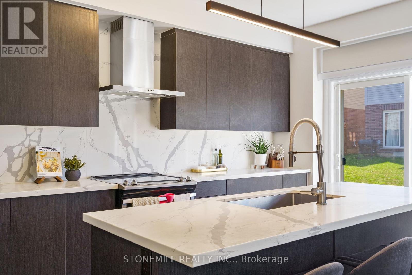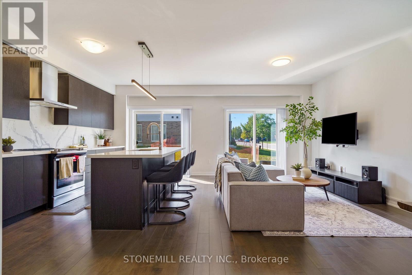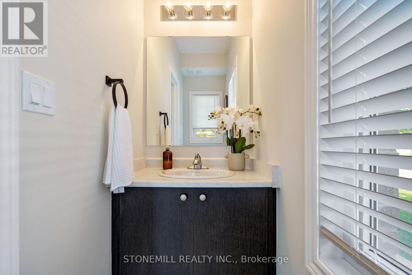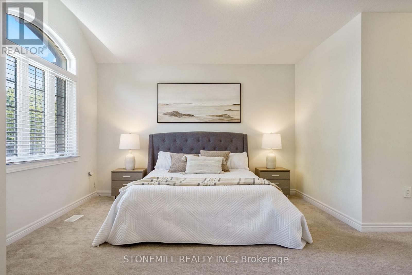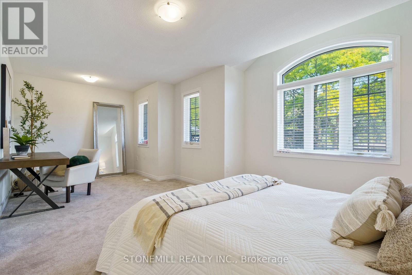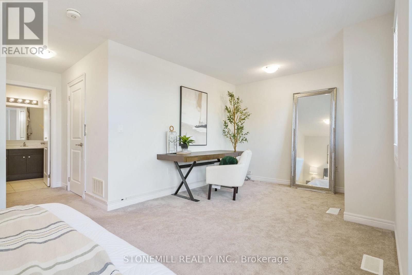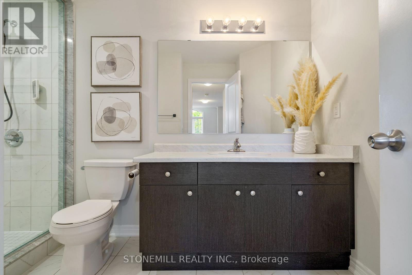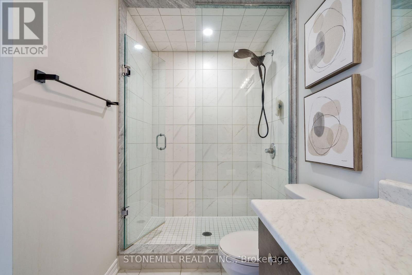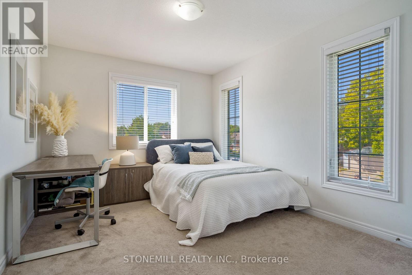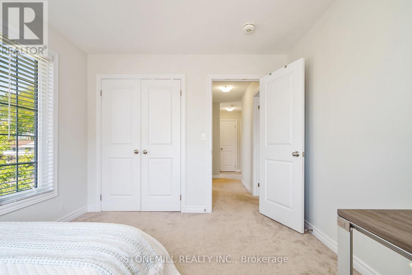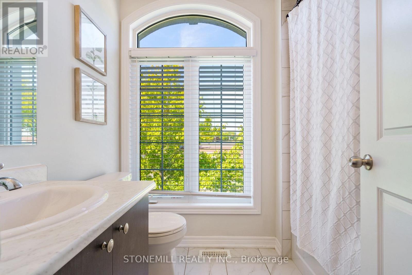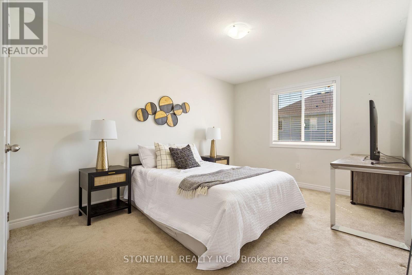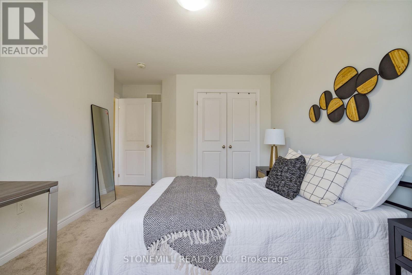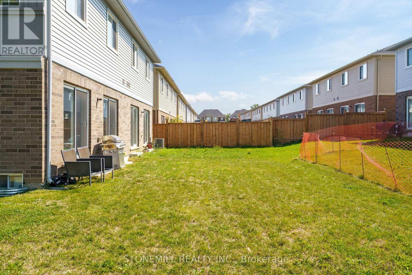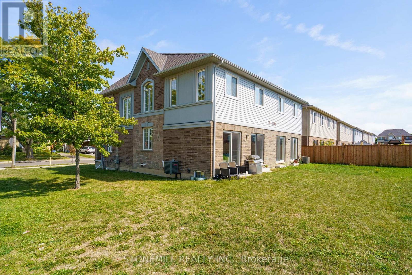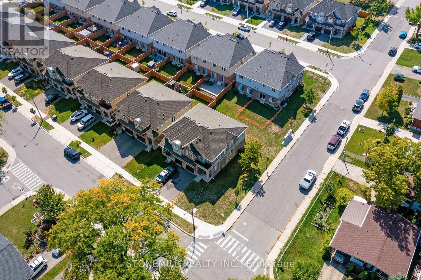60 Bobolink Road Hamilton, Ontario L9A 2P5
$799,000
Bright & Modern on Bobolink! Welcome to this gorgeous 3 Bed/2.5 Bath Semi-Detached on Corner Lot. The sun-filled main floor boasts spacious living areas perfect for relaxing or entertaining. The modern kitchen is a chefs dream with stainless steel appliances, quartz countertops with matching slab backsplash, and a large walk-in pantry for all your storage needs. Located just minutes from Lime Ridge Mall and major amenities. Whether youre starting a family, downsizing, or just looking for your dream home in Hamilton, this beauty is ready to welcome you! (id:61852)
Property Details
| MLS® Number | X12454455 |
| Property Type | Single Family |
| Neigbourhood | Hamilton Mountain |
| Community Name | Bruleville |
| AmenitiesNearBy | Park, Public Transit, Schools |
| EquipmentType | Water Heater |
| ParkingSpaceTotal | 2 |
| RentalEquipmentType | Water Heater |
Building
| BathroomTotal | 3 |
| BedroomsAboveGround | 3 |
| BedroomsTotal | 3 |
| Age | 0 To 5 Years |
| Appliances | Dishwasher, Dryer, Garage Door Opener, Microwave, Hood Fan, Stove, Washer, Window Coverings, Refrigerator |
| BasementDevelopment | Unfinished |
| BasementType | Full (unfinished) |
| ConstructionStyleAttachment | Semi-detached |
| CoolingType | Central Air Conditioning |
| ExteriorFinish | Brick, Stone |
| FlooringType | Hardwood |
| FoundationType | Concrete |
| HalfBathTotal | 1 |
| HeatingFuel | Natural Gas |
| HeatingType | Forced Air |
| StoriesTotal | 2 |
| SizeInterior | 1500 - 2000 Sqft |
| Type | House |
| UtilityWater | Municipal Water |
Parking
| Attached Garage | |
| Garage |
Land
| Acreage | No |
| LandAmenities | Park, Public Transit, Schools |
| Sewer | Sanitary Sewer |
| SizeDepth | 92 Ft ,1 In |
| SizeFrontage | 33 Ft ,1 In |
| SizeIrregular | 33.1 X 92.1 Ft ; 33.1 X 92.0 X 21.2 X 21.6 X 76.54 Ft |
| SizeTotalText | 33.1 X 92.1 Ft ; 33.1 X 92.0 X 21.2 X 21.6 X 76.54 Ft |
Rooms
| Level | Type | Length | Width | Dimensions |
|---|---|---|---|---|
| Second Level | Primary Bedroom | 6.05 m | 3.68 m | 6.05 m x 3.68 m |
| Second Level | Bathroom | Measurements not available | ||
| Second Level | Bedroom 2 | 3.81 m | 3.07 m | 3.81 m x 3.07 m |
| Second Level | Bedroom 3 | 4.22 m | 3.15 m | 4.22 m x 3.15 m |
| Second Level | Bathroom | Measurements not available | ||
| Main Level | Kitchen | 5.03 m | 2.31 m | 5.03 m x 2.31 m |
| Main Level | Dining Room | 3.96 m | 3.05 m | 3.96 m x 3.05 m |
| Main Level | Living Room | 4.01 m | 3.76 m | 4.01 m x 3.76 m |
| Main Level | Bathroom | Measurements not available | ||
| Main Level | Pantry | Measurements not available |
https://www.realtor.ca/real-estate/28972578/60-bobolink-road-hamilton-bruleville-bruleville
Interested?
Contact us for more information
Erin L. Fortune
Salesperson
3425 Harvester Rd #102b-2
Burlington, Ontario L7N 3N1
