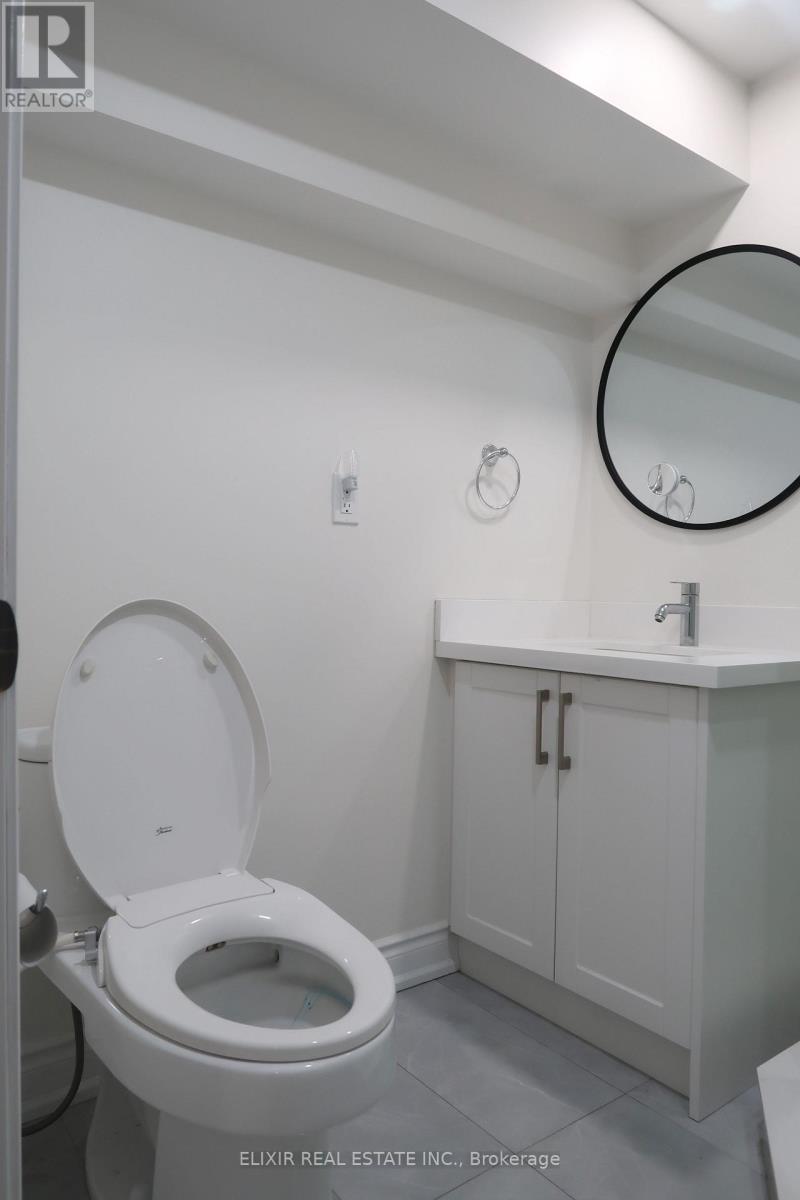60 Attridge Drive Aurora, Ontario L4G 6J4
$2,000 Monthly
Welcome to this Beautiful Legal basement Apartment, located in the highly sought-after Aurora Village.Close proximity to schools, parks, shopping centers, and restaurants.Vibrant shopping and dining options within minutes, providing a range of conveniences at your doorstep. 5 mins drive to Aurora Go station.No Smoking.2 Driveway Parking spots available . Client can take half the driveway and can park 2 cars (behind each other).Client pays 25% of Utilities. (id:61852)
Property Details
| MLS® Number | N12063217 |
| Property Type | Single Family |
| Neigbourhood | McKenzie Marsh |
| Community Name | Aurora Village |
| Features | In Suite Laundry |
| ParkingSpaceTotal | 4 |
Building
| BathroomTotal | 1 |
| BedroomsAboveGround | 2 |
| BedroomsTotal | 2 |
| BasementDevelopment | Finished |
| BasementFeatures | Separate Entrance, Walk Out |
| BasementType | N/a (finished) |
| ConstructionStyleAttachment | Detached |
| CoolingType | Central Air Conditioning |
| ExteriorFinish | Brick |
| FoundationType | Brick |
| HeatingFuel | Natural Gas |
| HeatingType | Forced Air |
| StoriesTotal | 2 |
| SizeInterior | 2500 - 3000 Sqft |
| Type | House |
| UtilityWater | Municipal Water |
Parking
| Attached Garage | |
| Garage |
Land
| Acreage | No |
| Sewer | Septic System |
| SizeDepth | 137 Ft ,1 In |
| SizeFrontage | 49 Ft ,2 In |
| SizeIrregular | 49.2 X 137.1 Ft |
| SizeTotalText | 49.2 X 137.1 Ft |
Rooms
| Level | Type | Length | Width | Dimensions |
|---|---|---|---|---|
| Basement | Family Room | 7.3 m | 2.76 m | 7.3 m x 2.76 m |
| Basement | Kitchen | 7.3 m | 2.76 m | 7.3 m x 2.76 m |
| Basement | Bedroom | 5.27 m | 2 m | 5.27 m x 2 m |
| Basement | Bedroom 2 | 3.2 m | 1 m | 3.2 m x 1 m |
| Basement | Bathroom | 1.68 m | 1.68 m x Measurements not available |
https://www.realtor.ca/real-estate/28123450/60-attridge-drive-aurora-aurora-village-aurora-village
Interested?
Contact us for more information
Sherly Xavier Arul Samy
Salesperson
1065 Canadian Place #207
Mississauga, Ontario L4W 0C2























