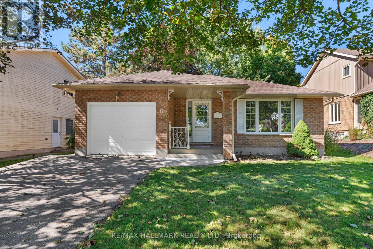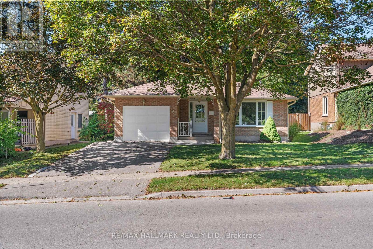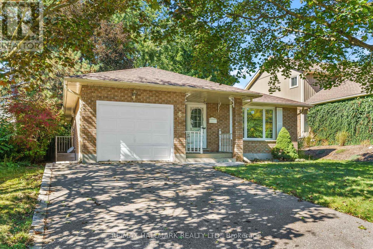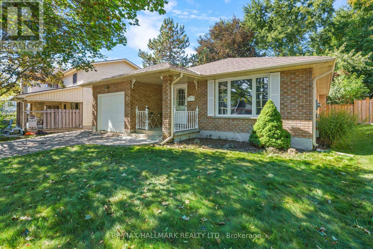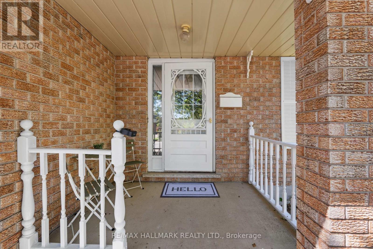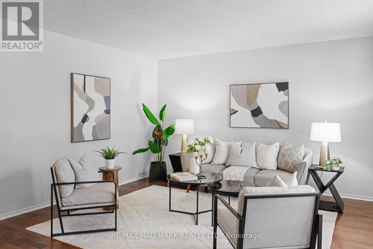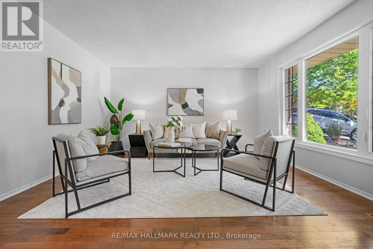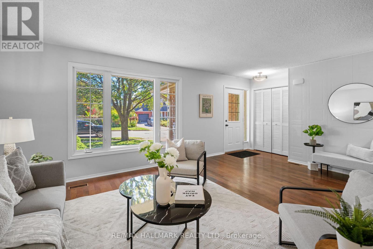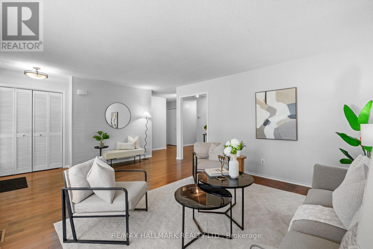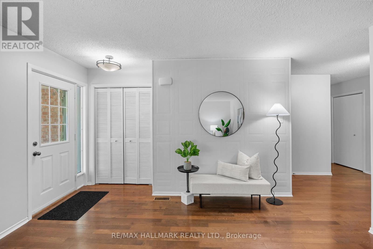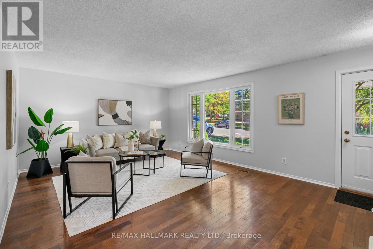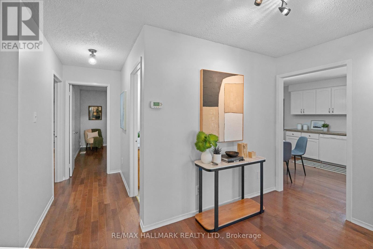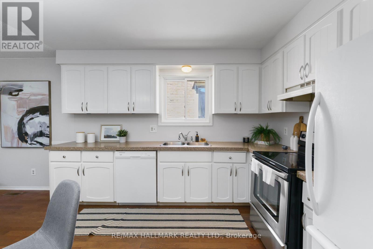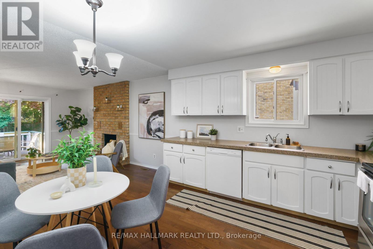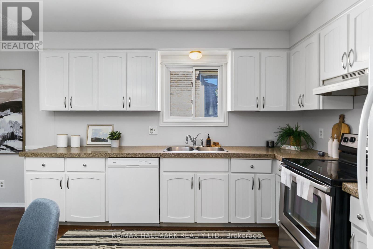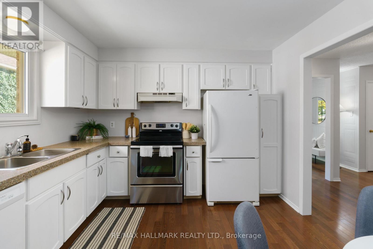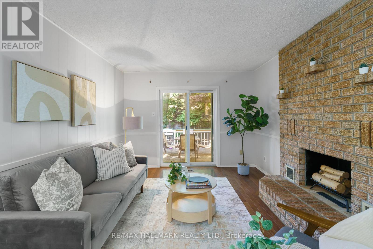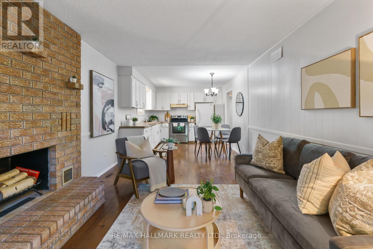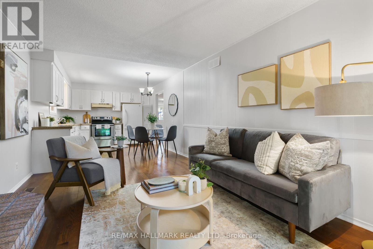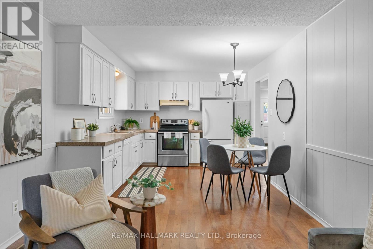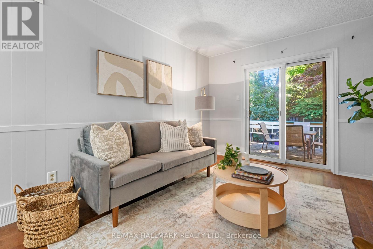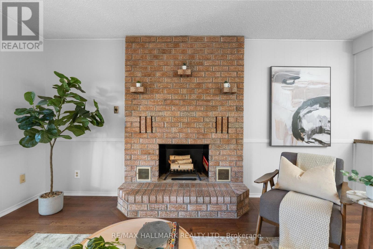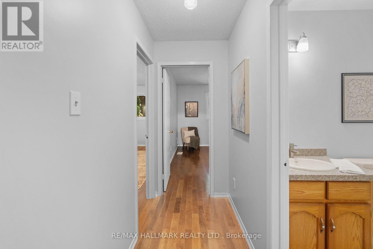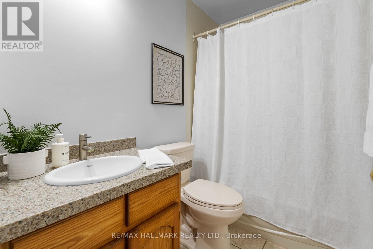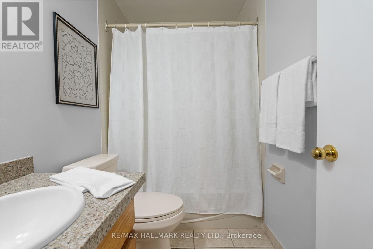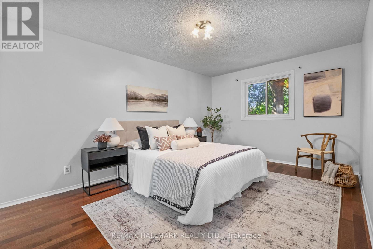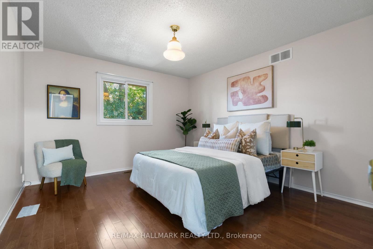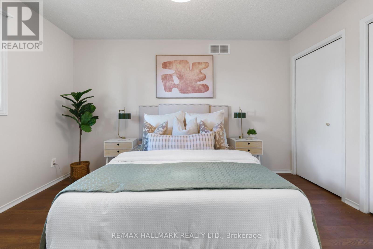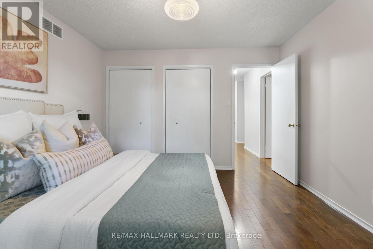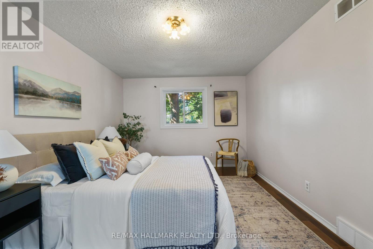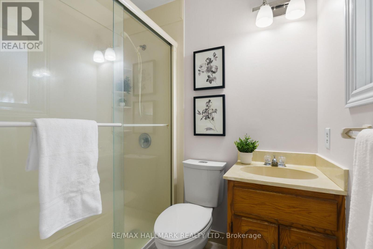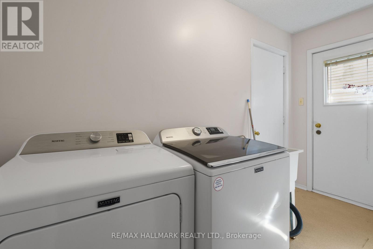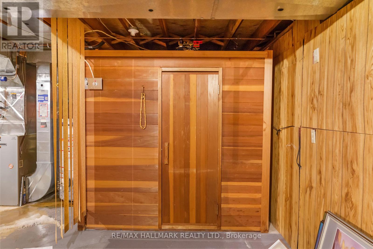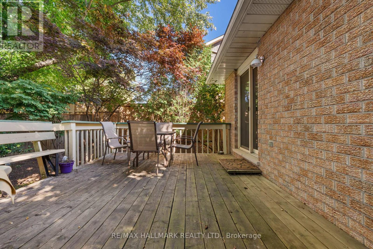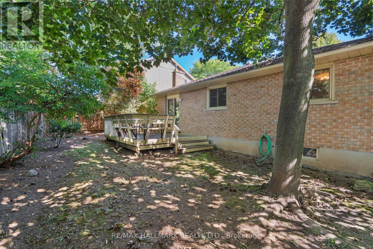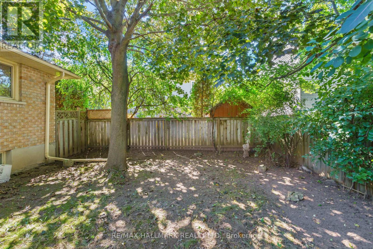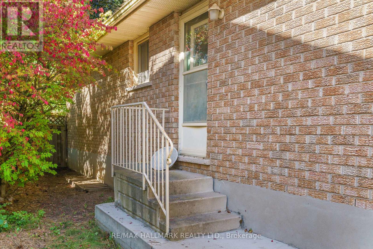6 Youngman Drive Guelph, Ontario N1G 4H2
$829,900
Welcome to this charming 2+1 bedroom, 2+1 bath bungalow in Guelphs highly desirable South End, where convenience meets comfort. Nestled in the Kortright West neighbourhood, this home is just minutes from stone road mall, dining, parks, top-rated schools, bus routes and every amenity you could imagine. Step inside to a modernized, freshly painted (2025) interior with a bright and functional layout that feels both cozy and spacious. The main floor offers two comfortable living spaces and an ideal open-concept kitchen, while the partially finished basement provides the luxury of your very own sauna and endless potential, perfect for additional living space, a home office, or an in-law suite. Outside, you'll find a great yard ready for gardening, relaxing or entertaining. This home truly checks all the boxes, is low-maintenance, move-in ready, and full of opportunity. Don't miss your chance to own a beautiful bungalow in one of Guelphs most sought-after communities! (id:61852)
Property Details
| MLS® Number | X12436172 |
| Property Type | Single Family |
| Neigbourhood | Hanlon Creek Neighbourhood Group |
| Community Name | Kortright West |
| EquipmentType | None |
| Features | Carpet Free, Sauna |
| ParkingSpaceTotal | 3 |
| RentalEquipmentType | None |
| Structure | Deck, Porch |
Building
| BathroomTotal | 3 |
| BedroomsAboveGround | 2 |
| BedroomsBelowGround | 1 |
| BedroomsTotal | 3 |
| Appliances | Garage Door Opener Remote(s), Water Heater, Dishwasher, Dryer, Hood Fan, Sauna, Stove, Washer, Refrigerator |
| ArchitecturalStyle | Bungalow |
| BasementDevelopment | Partially Finished |
| BasementType | N/a (partially Finished) |
| ConstructionStyleAttachment | Detached |
| CoolingType | Central Air Conditioning |
| ExteriorFinish | Brick |
| FoundationType | Concrete |
| HeatingFuel | Natural Gas |
| HeatingType | Forced Air |
| StoriesTotal | 1 |
| SizeInterior | 1100 - 1500 Sqft |
| Type | House |
| UtilityWater | Municipal Water |
Parking
| Attached Garage | |
| Garage |
Land
| Acreage | No |
| Sewer | Sanitary Sewer |
| SizeFrontage | 59 Ft |
| SizeIrregular | 59 Ft |
| SizeTotalText | 59 Ft |
Rooms
| Level | Type | Length | Width | Dimensions |
|---|---|---|---|---|
| Basement | Bathroom | 3.29 m | 1.53 m | 3.29 m x 1.53 m |
| Basement | Bedroom | 4.56 m | 3.64 m | 4.56 m x 3.64 m |
| Basement | Recreational, Games Room | 8.57 m | 9 m | 8.57 m x 9 m |
| Main Level | Living Room | 6.24 m | 4.32 m | 6.24 m x 4.32 m |
| Main Level | Kitchen | 3.33 m | 3.57 m | 3.33 m x 3.57 m |
| Main Level | Living Room | 3.33 m | 4.9 m | 3.33 m x 4.9 m |
| Main Level | Primary Bedroom | 3.32 m | 5.01 m | 3.32 m x 5.01 m |
| Main Level | Bedroom | 3.56 m | 3.92 m | 3.56 m x 3.92 m |
| Main Level | Laundry Room | 3.36 m | 1.36 m | 3.36 m x 1.36 m |
| Main Level | Bathroom | 1.99 m | 2.2 m | 1.99 m x 2.2 m |
| Main Level | Bathroom | 2.31 m | 1.51 m | 2.31 m x 1.51 m |
https://www.realtor.ca/real-estate/28932966/6-youngman-drive-guelph-kortright-west-kortright-west
Interested?
Contact us for more information
Melanie Jaffray
Salesperson
685 Sheppard Ave E #401
Toronto, Ontario M2K 1B6
