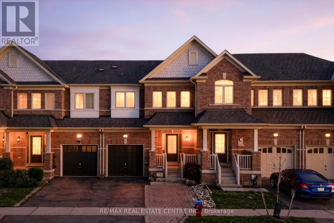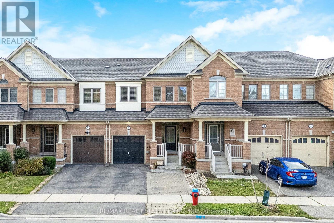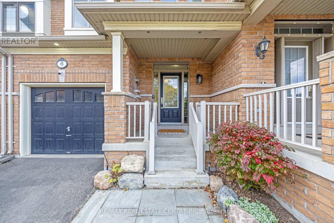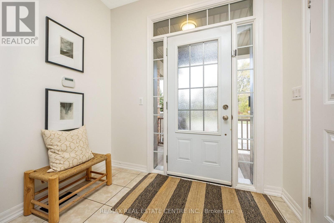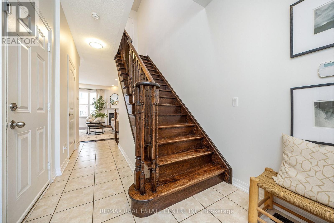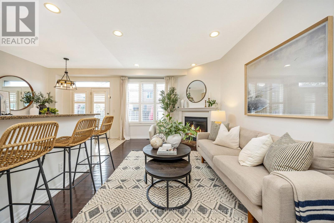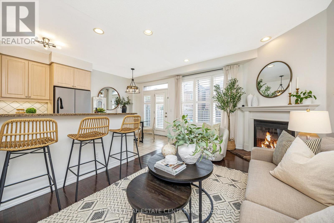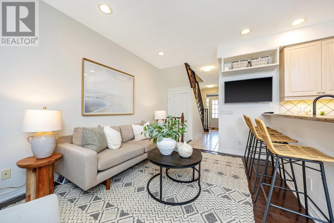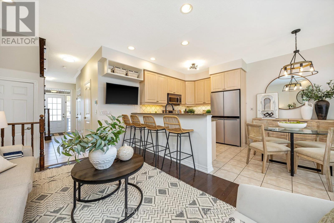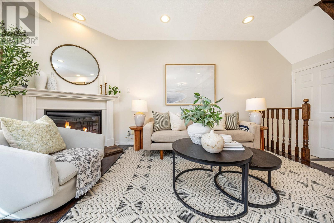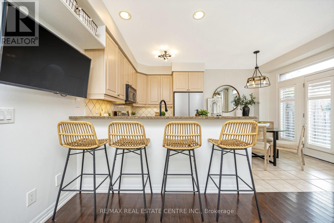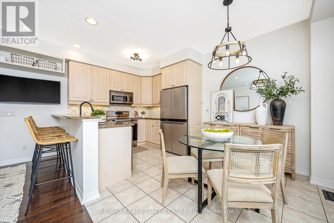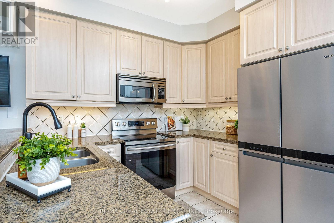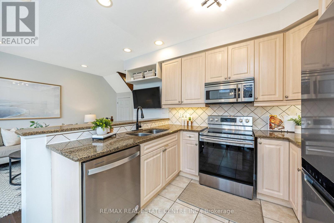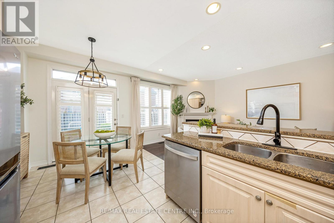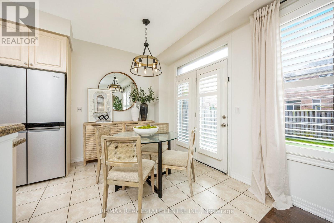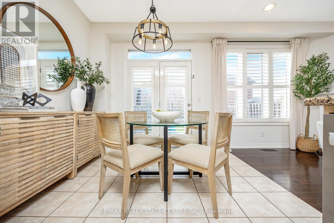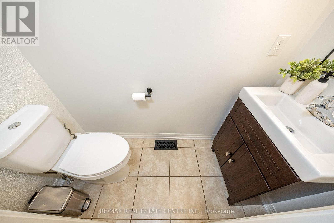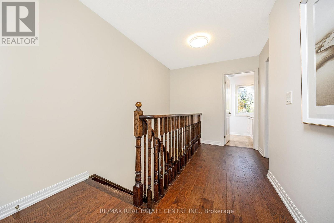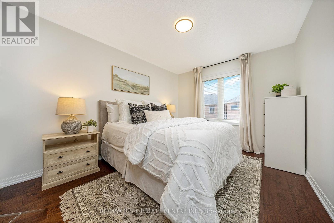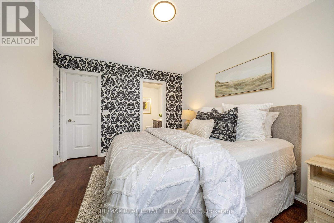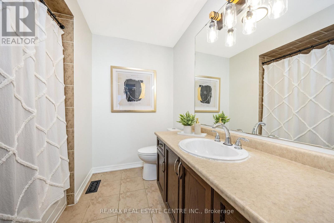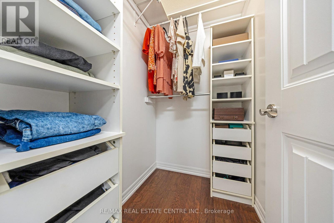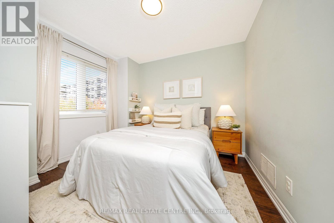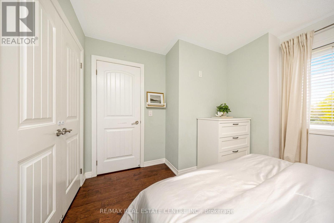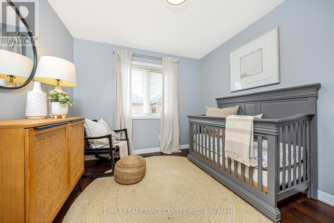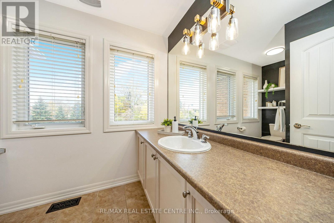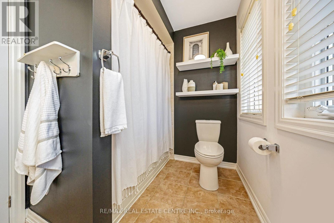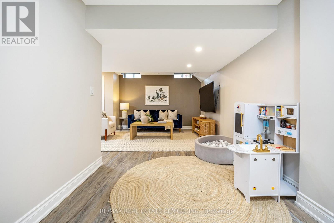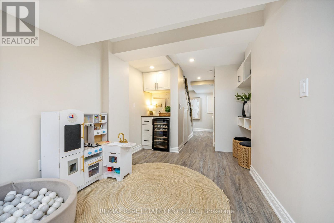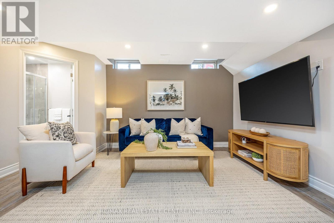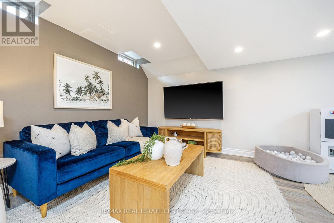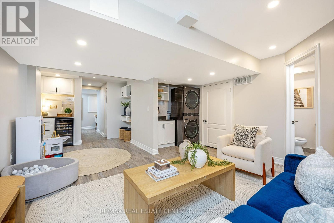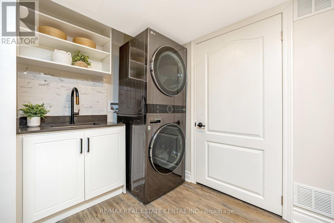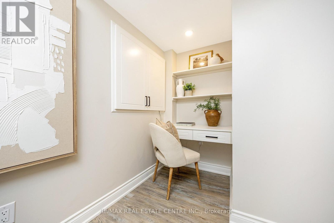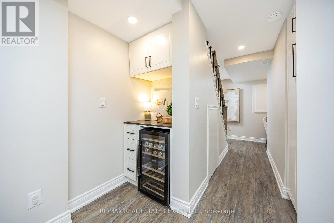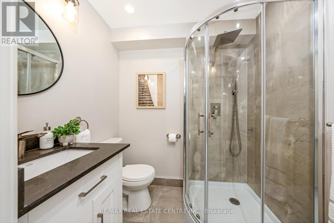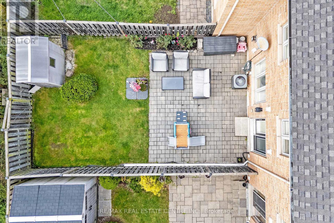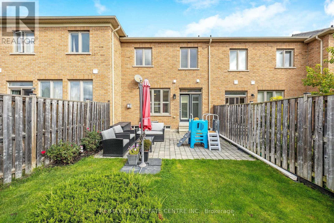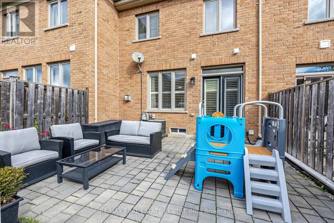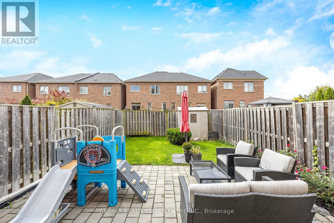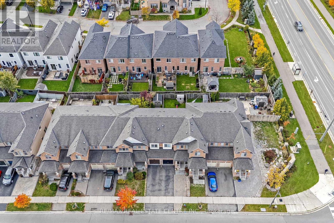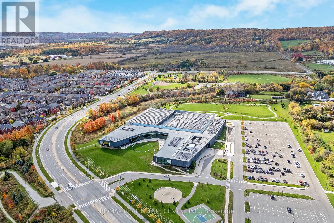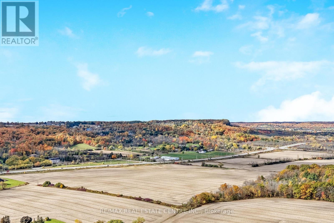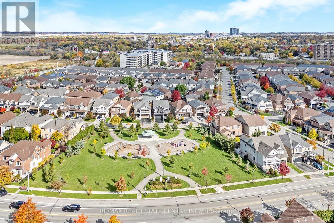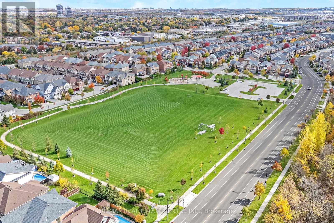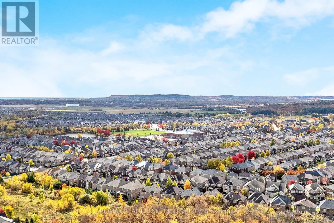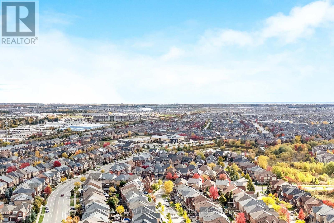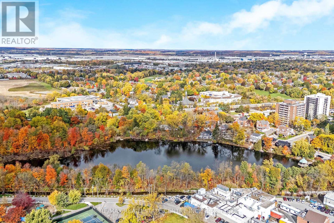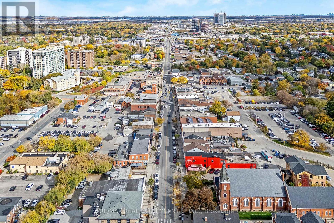6 Whitmer Street Milton, Ontario L9T 0R5
$849,888
You're not going to want to miss this one! This beautiful Heathwood-built freehold (no condo fees) townhome offers approx. 1,765 sq. ft. of finished living space in Milton's highly sought-after, family-friendly Scott neighbourhood. With 3 bedrooms, 3.5 bathrooms, & parking for up to 3 vehicles (2 in the extended driveway & 1 in the 20'3" deep garage), this home is perfect for growing families. The garage depth even allows for extra storage or a handy workbench area! Enjoy peace of mind knowing this home is Energy Star Certified, helping you save on utility costs. Inside, you'll find 9 ft ceilings on the main level, neutral paint tones, & it's carpet-free throughout so it's easy to maintain & great for those with allergies. New window glass (2023) on main and second floors (excluding French & front doors) means no need to worry about that costly expense for years to come! The dishwasher & fridge were replaced in 2023, & all toilets replaced in 2022, so many updates are already done for you! Upstairs, there are 3 good-sized bedrooms, including a primary suite with a walk-in closet featuring a custom organizer, & a 4-piece ensuite bathroom. The engineered hardwood flooring (2021) on this level adds warmth & durability. Step outside to your awesome backyard w/ a stone patio and a good sized grass area that's perfect for barbecues, playtime, or relaxing. The professionally finished basement (2021) is a showstopper, featuring a recreation room, built-in cabinetry, custom bar/snack area, chic laundry station with sink, stylish office nook, & a beautiful 3-piece bathroom - ideal for family movie nights or guests. You'll love this location, close to great schools, parks, & trails, plus Milton's charming downtown & farmers' market are just a short walk away. The Sherwood Community Centre, everyday shops, the escarpment, & Glen Eden Ski hill, are nearby too, with easy access to Hwy 401 for commuters. This home truly has it all, space, style, comfort, & an amazing location. (id:61852)
Property Details
| MLS® Number | W12484255 |
| Property Type | Single Family |
| Community Name | 1036 - SC Scott |
| AmenitiesNearBy | Hospital, Park, Public Transit |
| EquipmentType | Water Heater |
| Features | Conservation/green Belt, Carpet Free, Sump Pump |
| ParkingSpaceTotal | 3 |
| RentalEquipmentType | Water Heater |
| Structure | Patio(s), Porch, Shed |
Building
| BathroomTotal | 4 |
| BedroomsAboveGround | 3 |
| BedroomsTotal | 3 |
| Age | 16 To 30 Years |
| Amenities | Fireplace(s) |
| Appliances | Water Heater, Water Meter, Dishwasher, Garage Door Opener, Microwave, Range, Stove, Window Coverings, Refrigerator |
| BasementType | Full |
| ConstructionStyleAttachment | Attached |
| CoolingType | Central Air Conditioning |
| ExteriorFinish | Brick, Concrete |
| FireplacePresent | Yes |
| FlooringType | Hardwood, Tile, Vinyl |
| FoundationType | Poured Concrete |
| HalfBathTotal | 1 |
| HeatingFuel | Natural Gas |
| HeatingType | Forced Air |
| StoriesTotal | 2 |
| SizeInterior | 1100 - 1500 Sqft |
| Type | Row / Townhouse |
| UtilityWater | Municipal Water, Lake/river Water Intake |
Parking
| Attached Garage | |
| Garage |
Land
| Acreage | No |
| FenceType | Fully Fenced, Fenced Yard |
| LandAmenities | Hospital, Park, Public Transit |
| LandscapeFeatures | Landscaped |
| Sewer | Sanitary Sewer |
| SizeDepth | 89 Ft ,10 In |
| SizeFrontage | 21 Ft |
| SizeIrregular | 21 X 89.9 Ft ; Fenced In Backyard |
| SizeTotalText | 21 X 89.9 Ft ; Fenced In Backyard|under 1/2 Acre |
Rooms
| Level | Type | Length | Width | Dimensions |
|---|---|---|---|---|
| Second Level | Primary Bedroom | 3.97 m | 3.33 m | 3.97 m x 3.33 m |
| Second Level | Bathroom | 2.34 m | 2.35 m | 2.34 m x 2.35 m |
| Second Level | Bedroom 2 | 3.6 m | 3.51 m | 3.6 m x 3.51 m |
| Second Level | Bedroom 3 | 2.94 m | 2.97 m | 2.94 m x 2.97 m |
| Second Level | Bathroom | 2.94 m | 1.85 m | 2.94 m x 1.85 m |
| Basement | Recreational, Games Room | 4.48 m | 4.45 m | 4.48 m x 4.45 m |
| Basement | Bathroom | 2.34 m | 1.85 m | 2.34 m x 1.85 m |
| Main Level | Kitchen | 4.98 m | 3.09 m | 4.98 m x 3.09 m |
| Main Level | Family Room | 4.98 m | 3 m | 4.98 m x 3 m |
https://www.realtor.ca/real-estate/29036880/6-whitmer-street-milton-sc-scott-1036-sc-scott
Interested?
Contact us for more information
Amber Williams
Salesperson
345 Steeles Ave East Suite B
Milton, Ontario L9T 3G6
