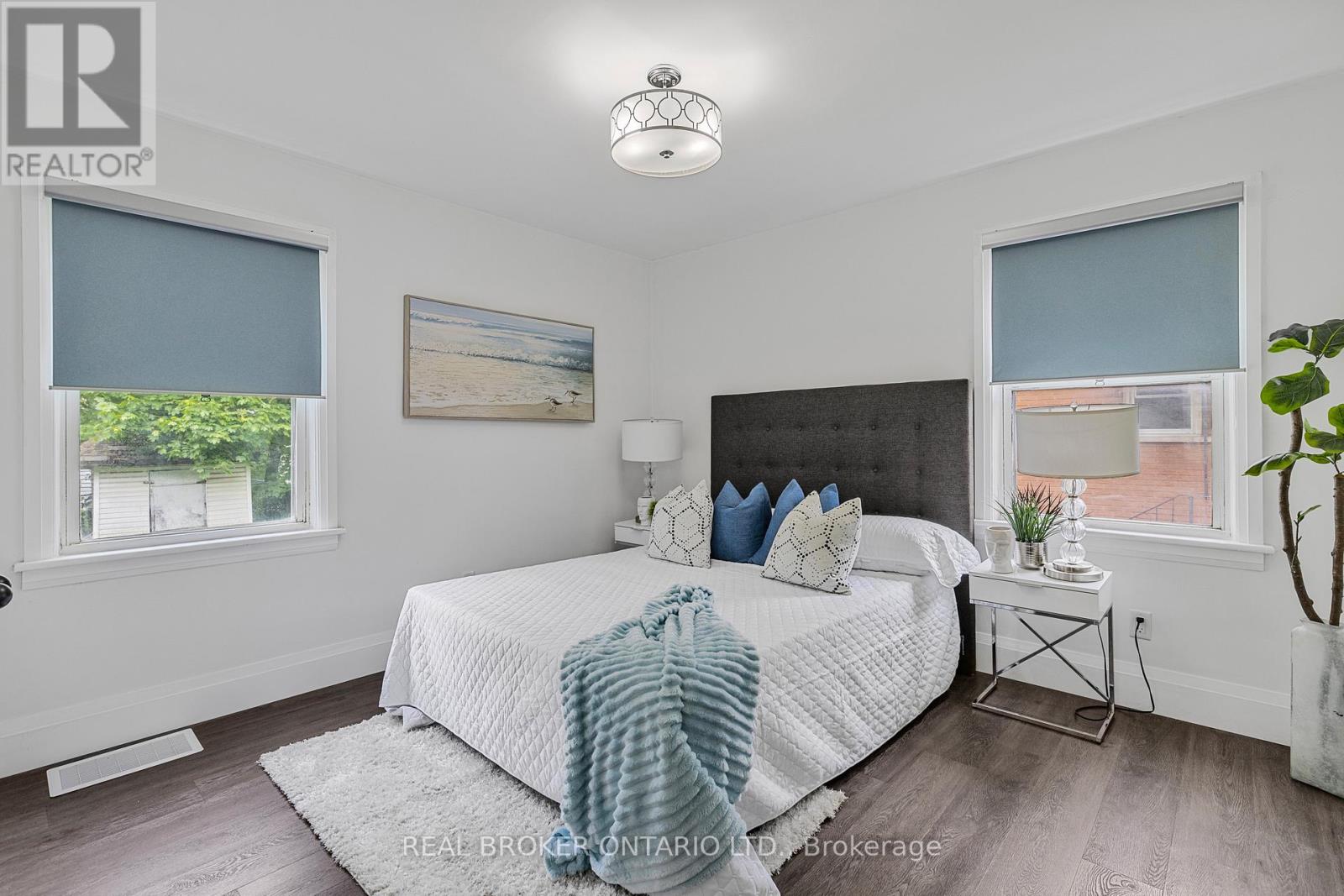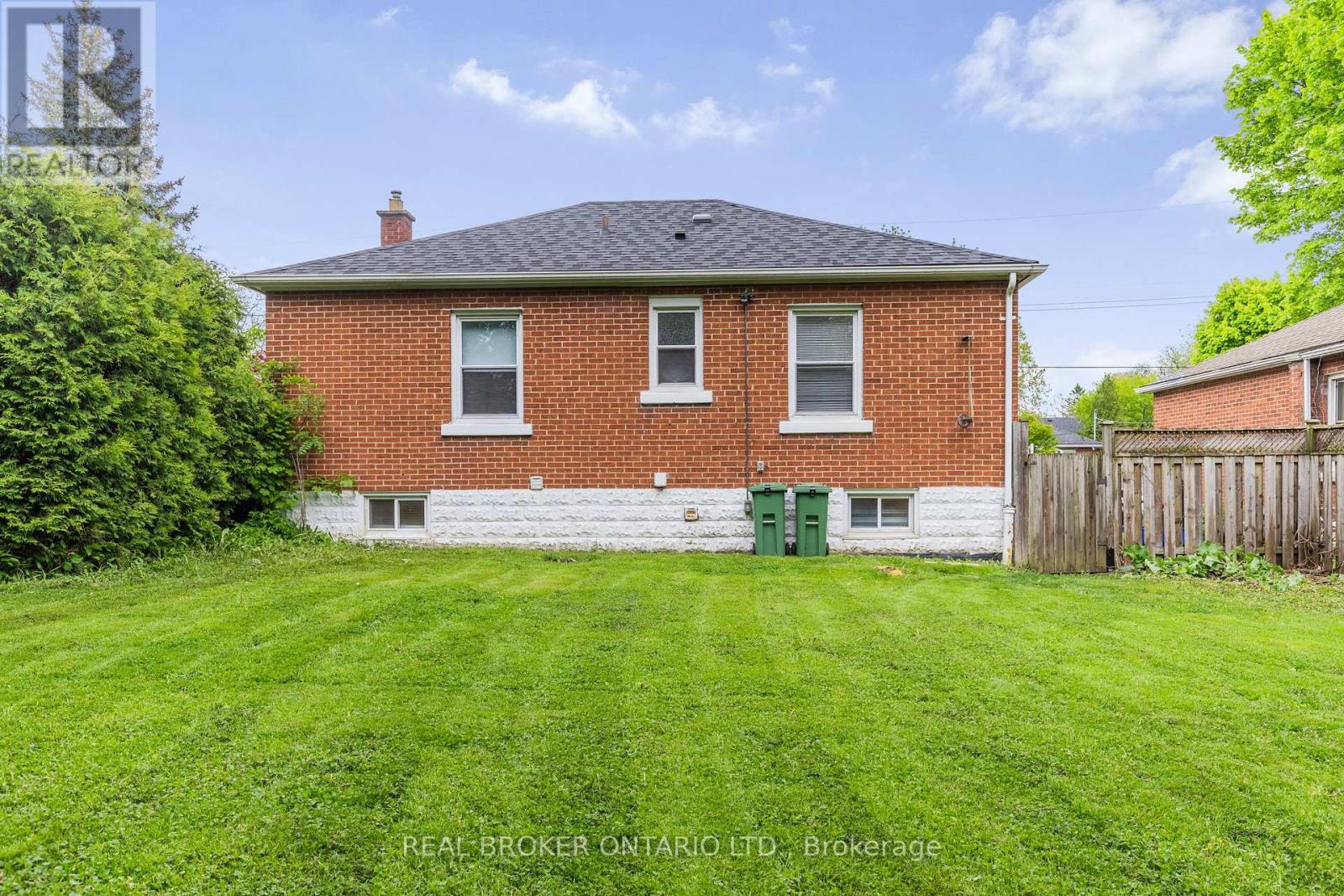6 West 4th Street Hamilton, Ontario L9C 3M1
$789,000
LEGAL DUPLEX!!!! 1400 SQ FT Total!. 700 SQFT EACH UNIT!! LOCATION LOCATION LOCATON!! SET YOUR OWN RENTS!!!! You will not find a better location on the Hamilton Mountain Then This LEGAL DUPLEX. FULLY RENOVATED FROM TOP TO BOTTOM!! Located 400m away from Mohawk College, 800m away from St. Joseph Healthcare West 5th campus . 2 km's away from St. Joseph's Healthcare Hamilton. 850m away from the Mountain Shopping plaza Renters Paradise!! This Property can be used in multiple ways. Fully Renovated from top to bottom this Turn Key Legal Duplex can be used as a mortgage helper Live in one unit (House Hack) and rent the other unit out for top rents. Being this close to the college you can achieve high rents as a Super Clean student rental (add a room to each level for extra extra cashflow make it 6 bedrooms). Located within close proximity to both hospitals creates a Medical Professionals Dream with a 3 min commute to work finding A+ tenants will be a breeze. With vacant possession you can find your own tenants and set your rents this Property Features : New roof 2021. All new Electrical, All New Plumbing, New floors, 2 New Kitchens both with Quartz counter tops slow close cabinets, 5 Stainless Steel Appliances in Each Unit. Washer/Dryer. Spray foamed basement making this a nice and warm lower level. Features: Two fully self contained units with separate entrances. 200 AMP SERVICE with 2 ELECTRICAL METERS ( 1 for each unit) tenants pays their own electricity. This property sits on a Large 50 ft x 103 ft Lot with the potential to build a 500 sqft garden suite or an addition to create a 3rd unit Buyer to verify. All permits closed with ESA certificates. You will not be disappointed with this property using it as a rental or as a mortgage helper. Property is registered with the city of Hamilton as a Duplex. 2.5 % + HST to buyer agent. Seller/Sellers agent does not warrant the retrofit status of basement. (id:61852)
Property Details
| MLS® Number | X12171811 |
| Property Type | Single Family |
| Neigbourhood | Bonnington |
| Community Name | Bonnington |
| AmenitiesNearBy | Hospital, Place Of Worship, Public Transit, Schools |
| Features | Carpet Free |
| ParkingSpaceTotal | 3 |
| Structure | Shed |
Building
| BathroomTotal | 2 |
| BedroomsAboveGround | 2 |
| BedroomsBelowGround | 2 |
| BedroomsTotal | 4 |
| Amenities | Separate Electricity Meters |
| Appliances | Water Meter, Dishwasher, Dryer, Two Stoves, Two Washers, Window Coverings, Two Refrigerators |
| ArchitecturalStyle | Bungalow |
| BasementFeatures | Apartment In Basement, Separate Entrance |
| BasementType | N/a |
| ConstructionStatus | Insulation Upgraded |
| ConstructionStyleAttachment | Detached |
| CoolingType | Central Air Conditioning |
| ExteriorFinish | Brick |
| FoundationType | Block |
| HeatingFuel | Natural Gas |
| HeatingType | Forced Air |
| StoriesTotal | 1 |
| SizeInterior | 700 - 1100 Sqft |
| Type | House |
| UtilityWater | Municipal Water |
Parking
| No Garage |
Land
| Acreage | No |
| FenceType | Fenced Yard |
| LandAmenities | Hospital, Place Of Worship, Public Transit, Schools |
| Sewer | Sanitary Sewer |
| SizeDepth | 103 Ft ,9 In |
| SizeFrontage | 50 Ft |
| SizeIrregular | 50 X 103.8 Ft |
| SizeTotalText | 50 X 103.8 Ft |
Rooms
| Level | Type | Length | Width | Dimensions |
|---|---|---|---|---|
| Basement | Kitchen | 3.26 m | 3.33 m | 3.26 m x 3.33 m |
| Basement | Family Room | 3.59 m | 3.27 m | 3.59 m x 3.27 m |
| Basement | Bedroom | 3.33 m | 3.34 m | 3.33 m x 3.34 m |
| Basement | Bedroom 2 | 3.44 m | 3.38 m | 3.44 m x 3.38 m |
| Basement | Bathroom | 2.54 m | 1.51 m | 2.54 m x 1.51 m |
| Main Level | Kitchen | 3.66 m | 3.35 m | 3.66 m x 3.35 m |
| Main Level | Family Room | 5.7 m | 3.55 m | 5.7 m x 3.55 m |
| Main Level | Bedroom | 3.55 m | 3.31 m | 3.55 m x 3.31 m |
| Main Level | Bedroom 2 | 3.33 m | 3.55 m | 3.33 m x 3.55 m |
| Main Level | Bathroom | 2.54 m | 1.51 m | 2.54 m x 1.51 m |
https://www.realtor.ca/real-estate/28363575/6-west-4th-street-hamilton-bonnington-bonnington
Interested?
Contact us for more information
Eric L. Prosper
Salesperson
130 King St W Unit 1900b
Toronto, Ontario M5X 1E3


























