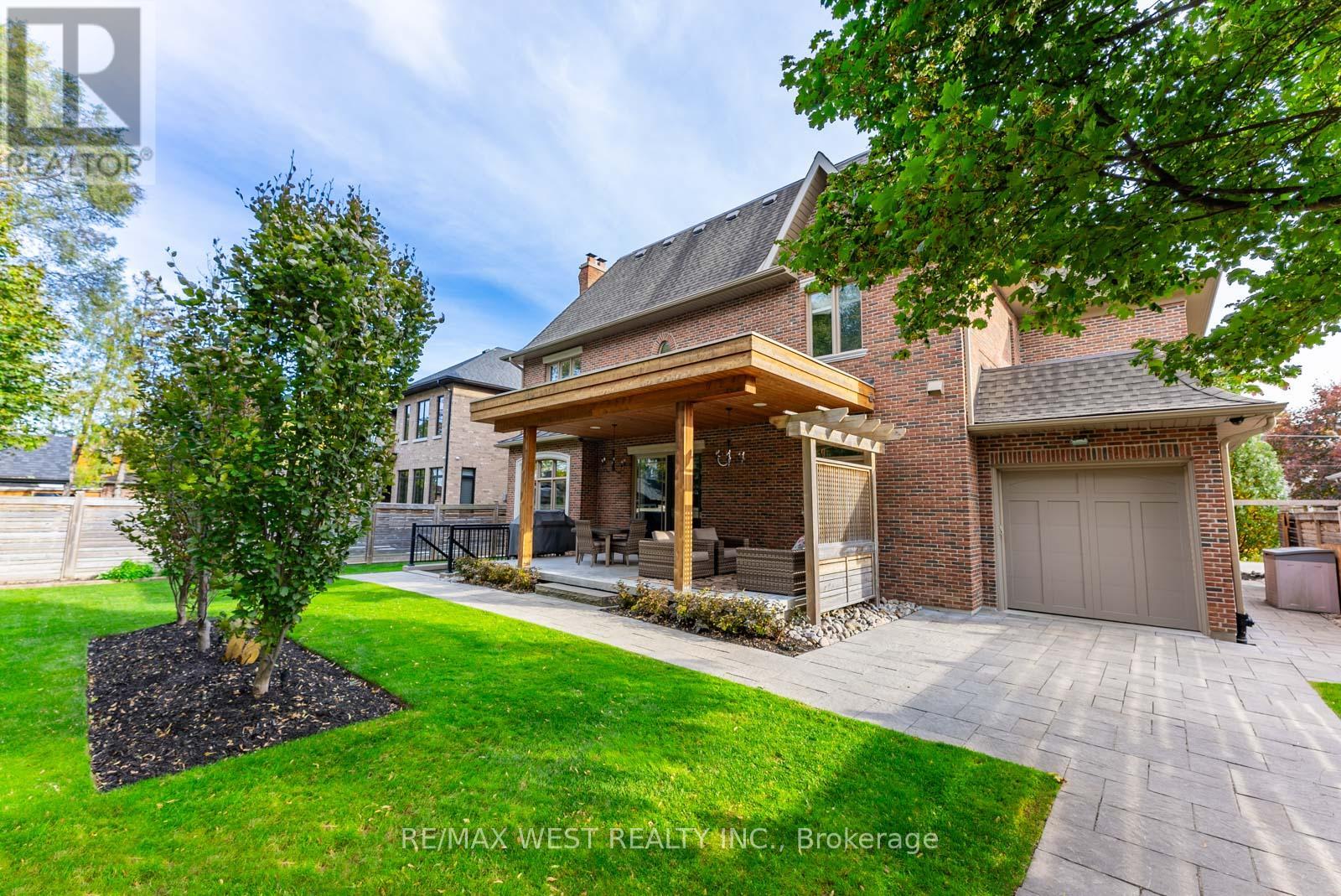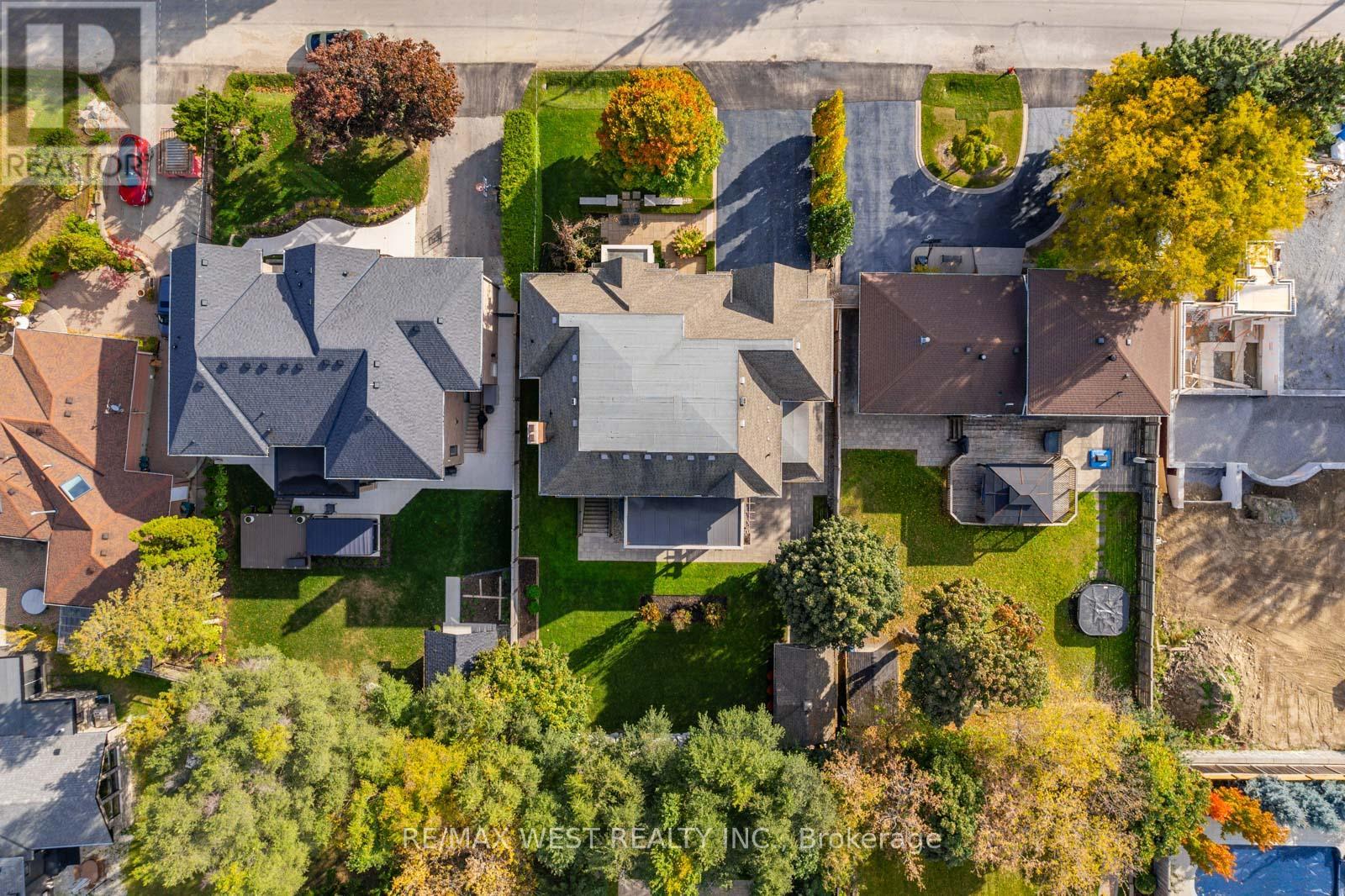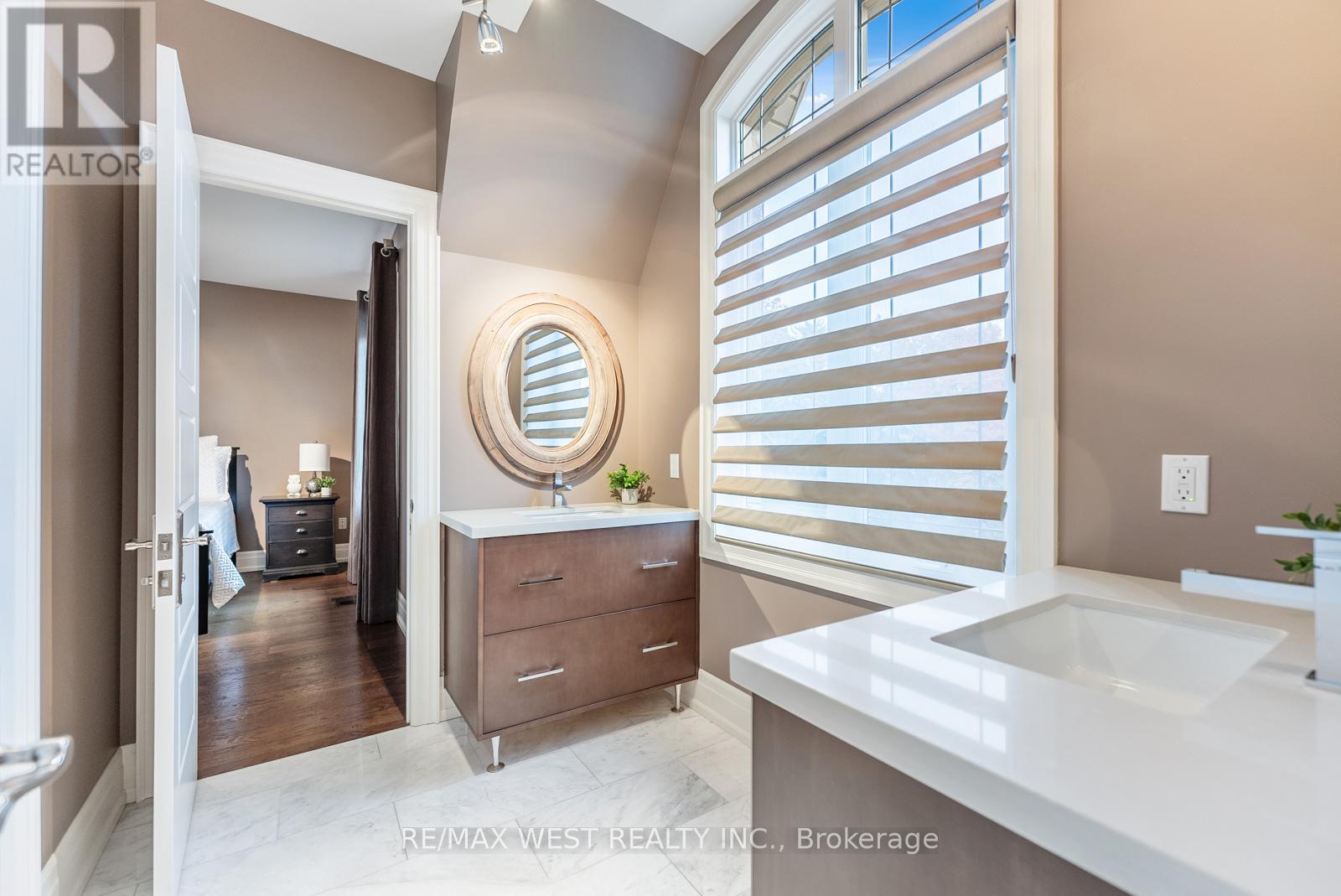6 Weller Crescent Vaughan, Ontario L6A 1E4
$3,199,980
Welcome to 6 Weller Crescent, a custom-built masterpiece where timeless elegance meets modern luxury in Old Maple. Thoughtfully designed with exquisite craftsmanship, this home offers unparalleled comfort and style. The open-concept layout is bathed in natural light, featuring pot lights throughout, coffered ceilings, and a blend of marble & hardwood flooring. A spacious dining area with glass doors opens to the front yard terrace, perfect for indoor-outdoor entertaining. The main floor den offers flexibility and can be converted into an extra bedroom if needed. The chefs kitchen boasts Sub-Zero & Wolf appliances, a large island, walk-in pantry, and butlers pantry. Luxury extends throughout with 10-ft ceilings on the main floor, 9-ft ceilings on the second, 8-ft custom molded doorways, and custom closet organizers. The primary suite is a private retreat with a spa-like 7-piece ensuite, while the fully finished basement offers endless possibilities, complete with a rough-in chimney and heated floors. Designed for entertaining, this home features in-ceiling speakers, a beautifully landscaped yard, an inground sprinkler system, and a large covered porch for an inviting outdoor oasis. The stunning exterior showcases real brick and stone, exuding timeless elegance. A three-car tandem garage and a second-floor laundry room add convenience. Ideally located near schools, parks, shopping, and major transportation routes, this home is the perfect blend of luxury, comfort, and refined charm. (id:61852)
Property Details
| MLS® Number | N12024045 |
| Property Type | Single Family |
| Neigbourhood | Maple |
| Community Name | Maple |
| AmenitiesNearBy | Hospital, Park, Place Of Worship, Public Transit |
| CommunityFeatures | Community Centre |
| Features | Flat Site, Lighting, Carpet Free, Sump Pump |
| ParkingSpaceTotal | 7 |
| Structure | Patio(s), Shed |
Building
| BathroomTotal | 5 |
| BedroomsAboveGround | 4 |
| BedroomsTotal | 4 |
| Age | 6 To 15 Years |
| Amenities | Fireplace(s) |
| Appliances | Barbeque, Garage Door Opener Remote(s), Central Vacuum, Water Heater |
| BasementDevelopment | Finished |
| BasementFeatures | Walk-up |
| BasementType | N/a (finished) |
| ConstructionStyleAttachment | Detached |
| CoolingType | Central Air Conditioning |
| ExteriorFinish | Brick, Stone |
| FireProtection | Smoke Detectors, Alarm System |
| FireplacePresent | Yes |
| FireplaceTotal | 1 |
| FlooringType | Marble, Laminate, Hardwood |
| FoundationType | Concrete |
| HalfBathTotal | 1 |
| HeatingFuel | Natural Gas |
| HeatingType | Forced Air |
| StoriesTotal | 2 |
| SizeInterior | 3500 - 5000 Sqft |
| Type | House |
| UtilityWater | Municipal Water |
Parking
| Garage |
Land
| Acreage | No |
| LandAmenities | Hospital, Park, Place Of Worship, Public Transit |
| LandscapeFeatures | Landscaped, Lawn Sprinkler |
| Sewer | Sanitary Sewer |
| SizeDepth | 135 Ft |
| SizeFrontage | 70 Ft |
| SizeIrregular | 70 X 135 Ft ; 9,461 Ft |
| SizeTotalText | 70 X 135 Ft ; 9,461 Ft |
Rooms
| Level | Type | Length | Width | Dimensions |
|---|---|---|---|---|
| Second Level | Primary Bedroom | 5.84 m | 4.36 m | 5.84 m x 4.36 m |
| Second Level | Bedroom 2 | 6.53 m | 6.04 m | 6.53 m x 6.04 m |
| Second Level | Bedroom 3 | 4.99 m | 4.26 m | 4.99 m x 4.26 m |
| Second Level | Bedroom 4 | 4.64 m | 4.01 m | 4.64 m x 4.01 m |
| Basement | Recreational, Games Room | 5.26 m | 4.29 m | 5.26 m x 4.29 m |
| Basement | Bedroom 5 | 5.62 m | 2.09 m | 5.62 m x 2.09 m |
| Main Level | Foyer | 5.6 m | 2.54 m | 5.6 m x 2.54 m |
| Main Level | Office | 3.97 m | 3.39 m | 3.97 m x 3.39 m |
| Main Level | Dining Room | 5.71 m | 4.4 m | 5.71 m x 4.4 m |
| Main Level | Family Room | 4.98 m | 4.45 m | 4.98 m x 4.45 m |
| Main Level | Kitchen | 4.35 m | 4.18 m | 4.35 m x 4.18 m |
| Main Level | Eating Area | 4.35 m | 3.96 m | 4.35 m x 3.96 m |
https://www.realtor.ca/real-estate/28035054/6-weller-crescent-vaughan-maple-maple
Interested?
Contact us for more information
Daniel Fortunato
Salesperson
10473 Islington Ave
Kleinburg, Ontario L0J 1C0









































