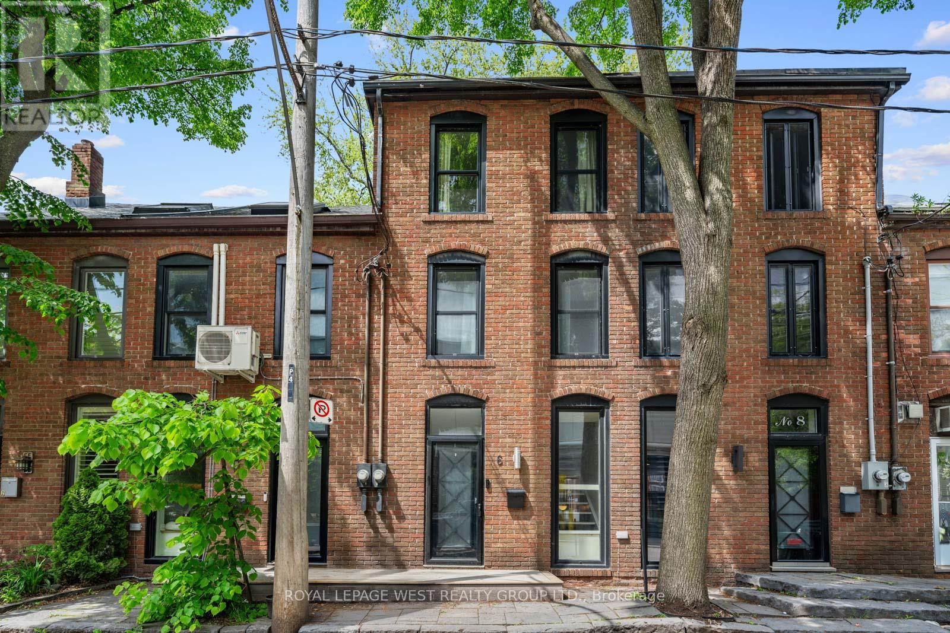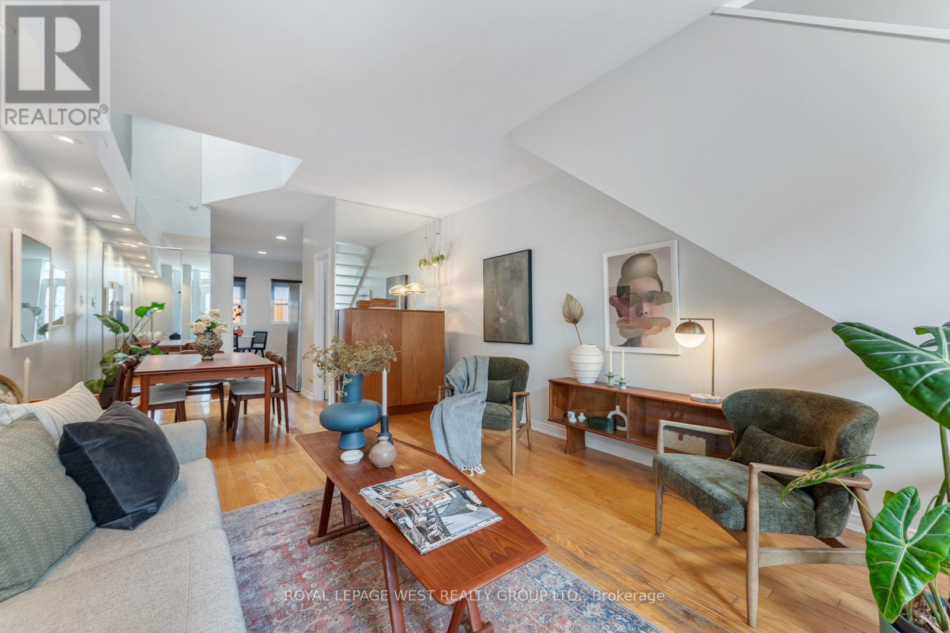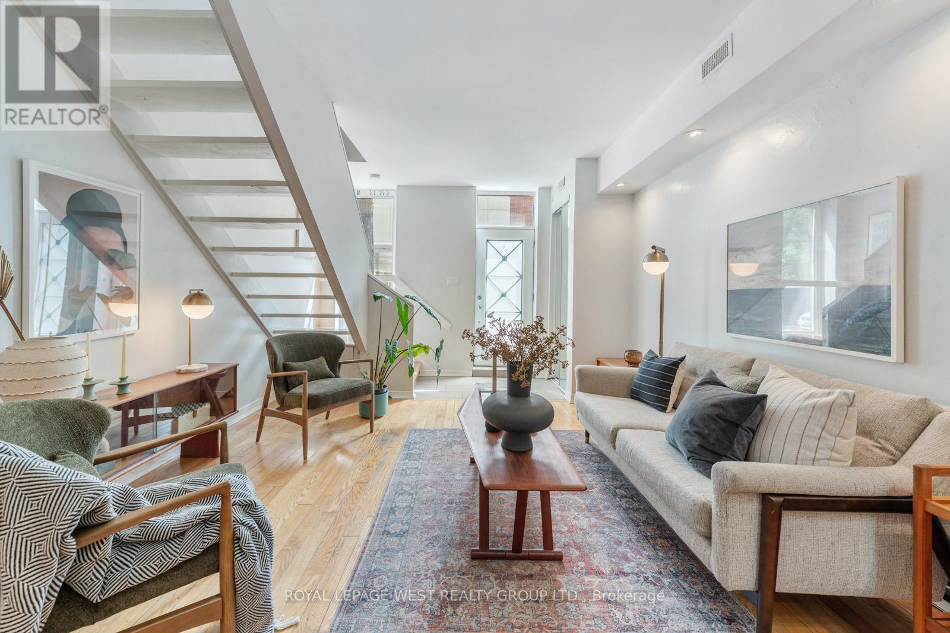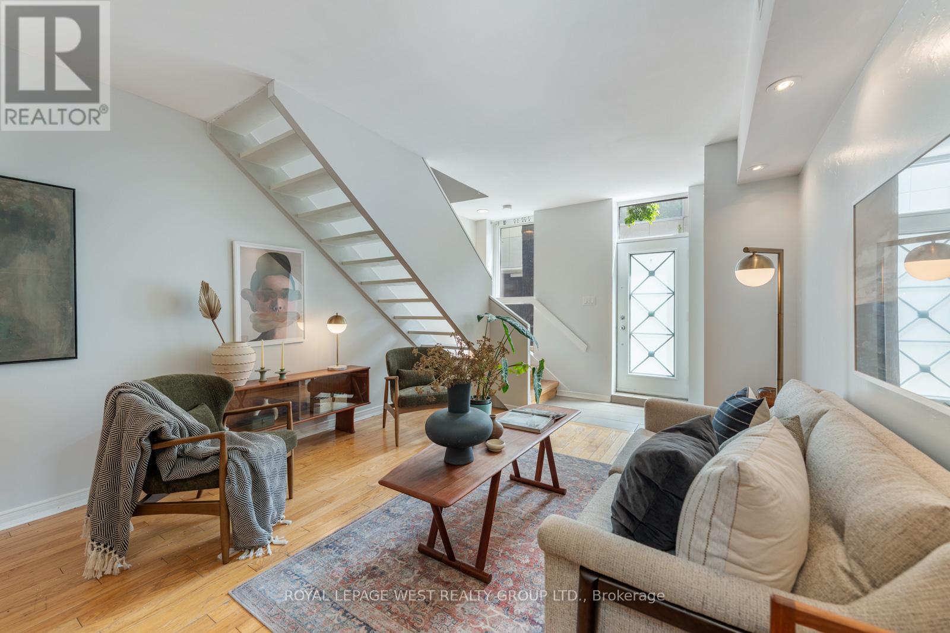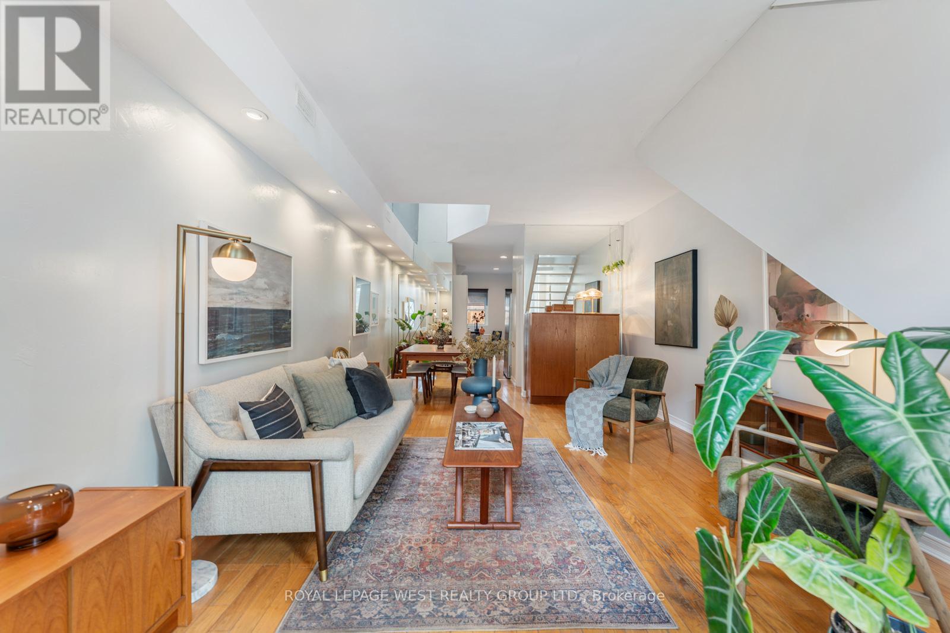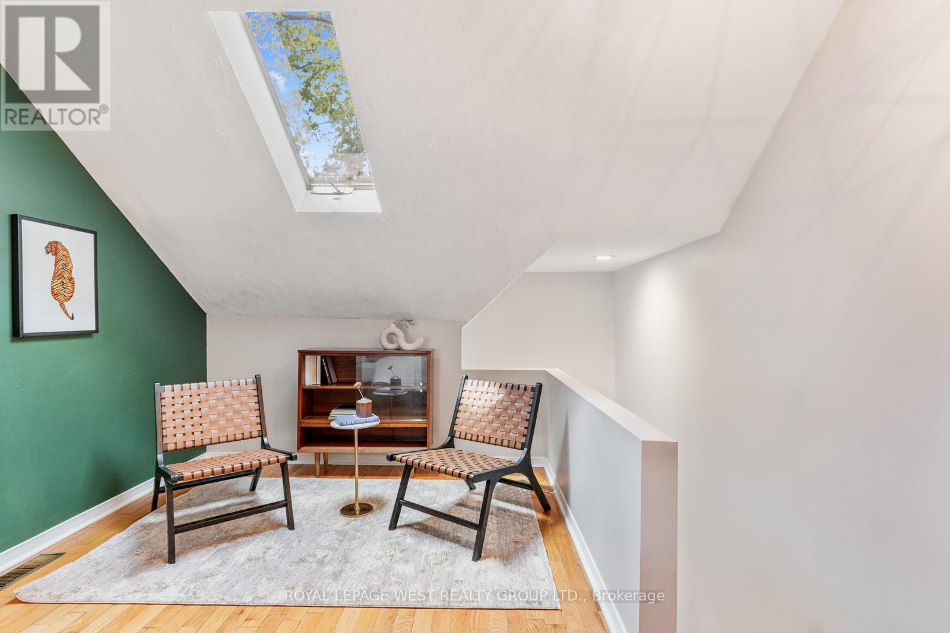6 Verral Avenue Toronto, Ontario M4M 2R2
$1,299,000
Bold, distinctive, and just steps to Queen, welcome to a home that dares to be different. A 3-storey, 3-bedroom home with an added loft space perfect for storage, a creative retreat, or a quiet hideaway designed for those who appreciate a home with soul and personality. Originally built in 1890, this home evokes the timeless charm of a Toronto-style Brownstone, with its brick exterior, vertical layout, and architectural character. Approximately 1,600 sq ft and featuring floating stairs, dramatic ceiling heights, skylights, and custom built-ins that offer both charm and practicality. The stylish kitchen features cork flooring, refinished cabinetry, and a surprising amount of smart, integrated storage balancing character and everyday function with ease. The expansive third-floor loft bedroom offers incredible flexibility, with room for a sleeping area, home office, and cozy reading nook all bathed in natural light from a large skylight. A private, low-maintenance backyard is ideal for relaxing or entertaining without the upkeep. And when you are ready to head out, you are literally a stones throw from Queen Street East and all the best that Leslieville has to offer: Pilot Coffee Roasters, Mahas, Bonjour Brioche, Maple Leaf Tavern, the Broadview Hotel, and more. Distinctive, creative, and incredibly well-located, 6 Verral is anything but expected. (id:61852)
Property Details
| MLS® Number | E12193188 |
| Property Type | Single Family |
| Neigbourhood | Toronto—Danforth |
| Community Name | South Riverdale |
| AmenitiesNearBy | Public Transit, Schools, Park, Place Of Worship |
| CommunityFeatures | Community Centre |
| Features | Carpet Free |
Building
| BathroomTotal | 2 |
| BedroomsAboveGround | 3 |
| BedroomsTotal | 3 |
| Appliances | Dryer, Washer, Window Coverings |
| ConstructionStyleAttachment | Attached |
| CoolingType | Central Air Conditioning |
| ExteriorFinish | Brick Facing, Brick |
| FlooringType | Hardwood, Cork |
| FoundationType | Block |
| HalfBathTotal | 1 |
| HeatingFuel | Natural Gas |
| HeatingType | Forced Air |
| StoriesTotal | 3 |
| SizeInterior | 1500 - 2000 Sqft |
| Type | Row / Townhouse |
| UtilityWater | Municipal Water |
Parking
| No Garage |
Land
| Acreage | No |
| LandAmenities | Public Transit, Schools, Park, Place Of Worship |
| Sewer | Sanitary Sewer |
| SizeDepth | 63 Ft |
| SizeFrontage | 13 Ft |
| SizeIrregular | 13 X 63 Ft |
| SizeTotalText | 13 X 63 Ft |
Rooms
| Level | Type | Length | Width | Dimensions |
|---|---|---|---|---|
| Second Level | Bedroom 2 | 3.85 m | 3.8 m | 3.85 m x 3.8 m |
| Second Level | Bedroom 3 | 2.67 m | 3.81 m | 2.67 m x 3.81 m |
| Third Level | Primary Bedroom | 6.8 m | 9.25 m | 6.8 m x 9.25 m |
| Main Level | Living Room | 3.88 m | 3.45 m | 3.88 m x 3.45 m |
| Main Level | Dining Room | 3.88 m | 3.52 m | 3.88 m x 3.52 m |
| Main Level | Kitchen | 2.73 m | 4.87 m | 2.73 m x 4.87 m |
https://www.realtor.ca/real-estate/28410009/6-verral-avenue-toronto-south-riverdale-south-riverdale
Interested?
Contact us for more information
Lorena Magallanes
Salesperson
5040 Dundas Street West
Toronto, Ontario M9A 1B8
Erica Mary Smith
Broker
5040 Dundas Street West
Toronto, Ontario M9A 1B8
Katrina Melnikov
Salesperson
5040 Dundas Street West
Toronto, Ontario M9A 1B8
