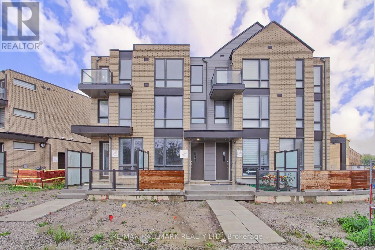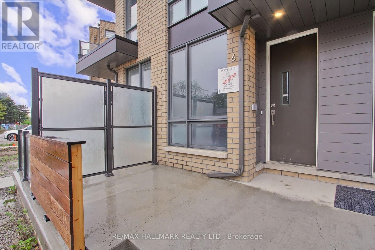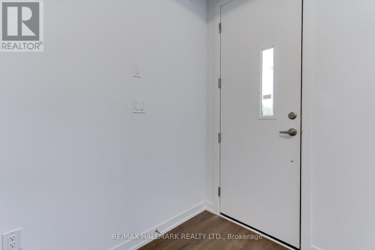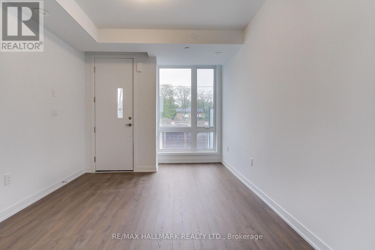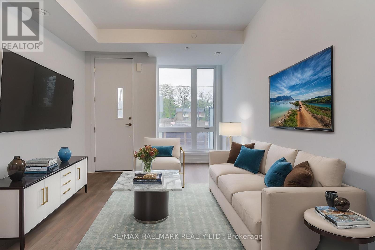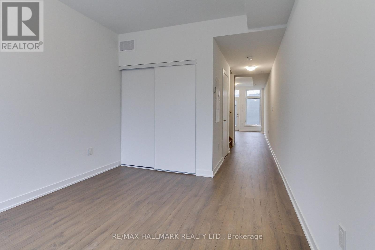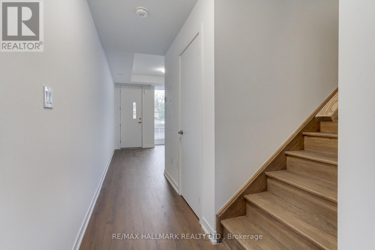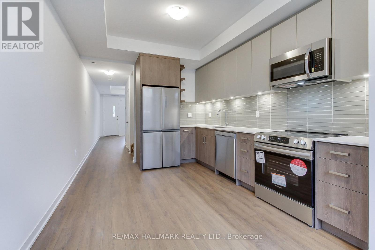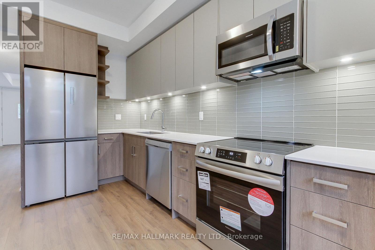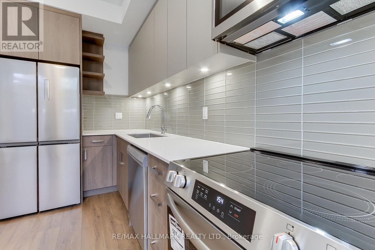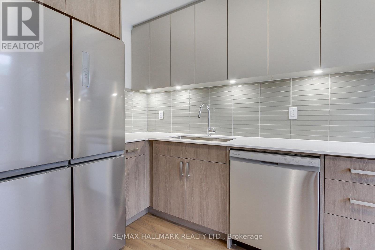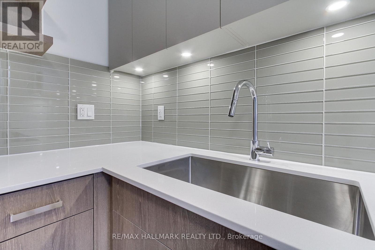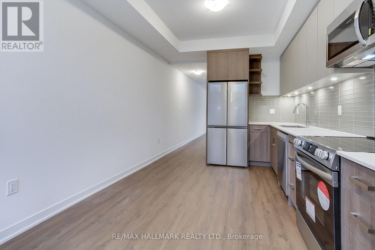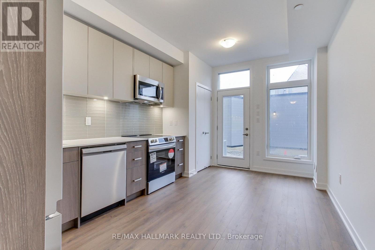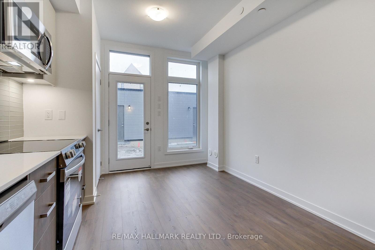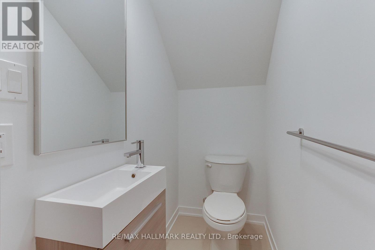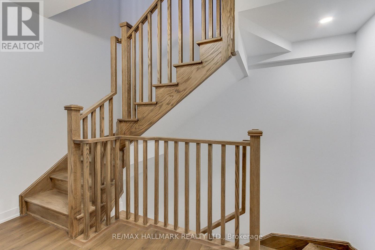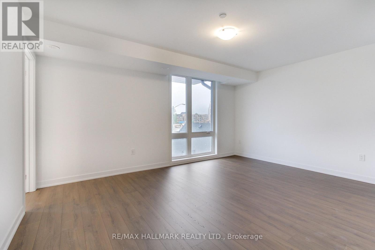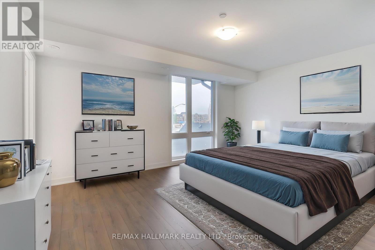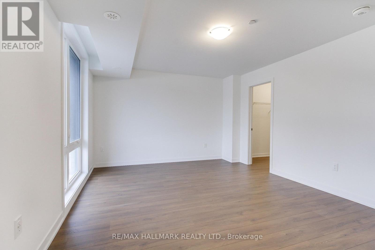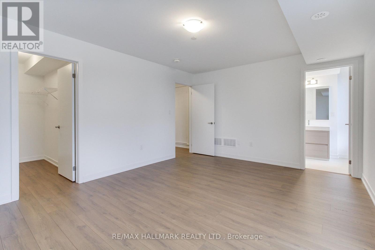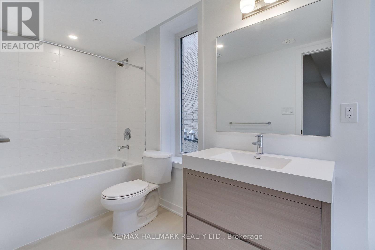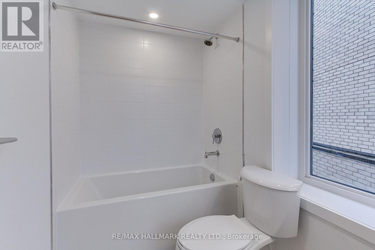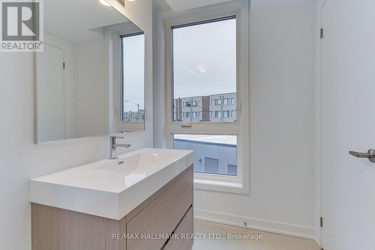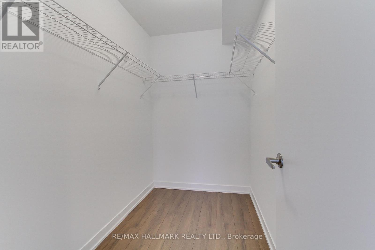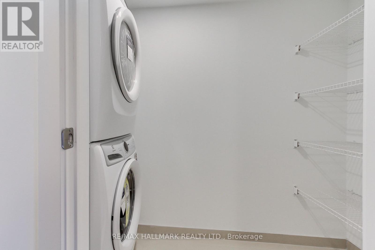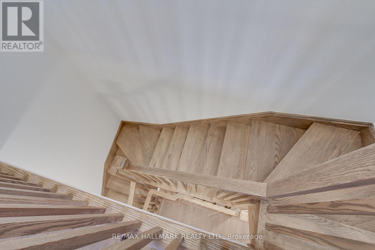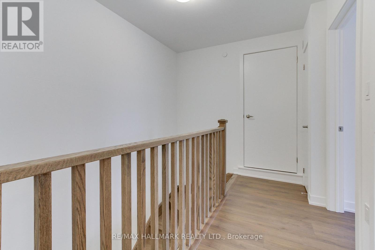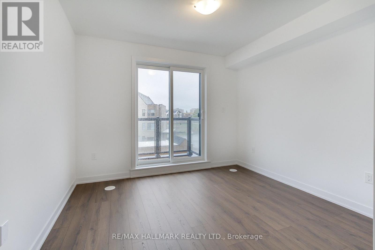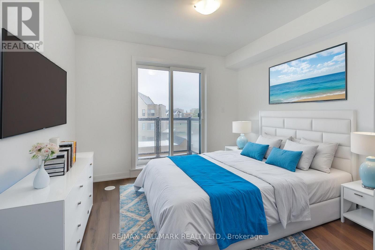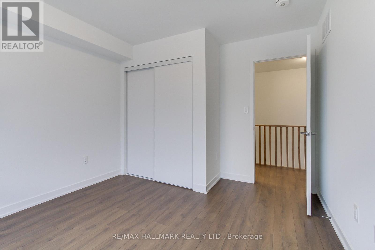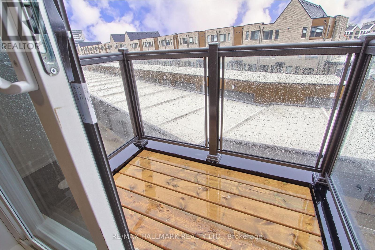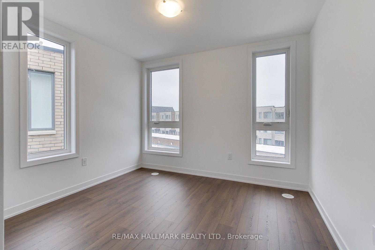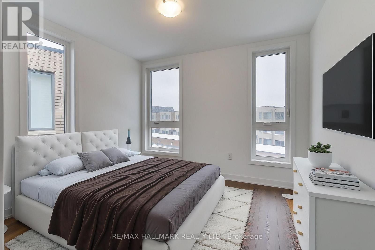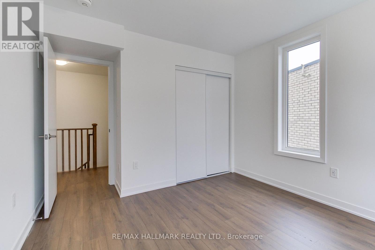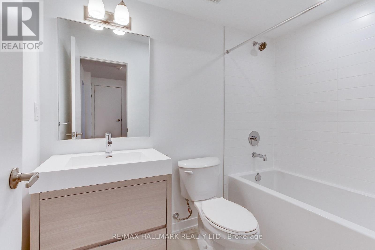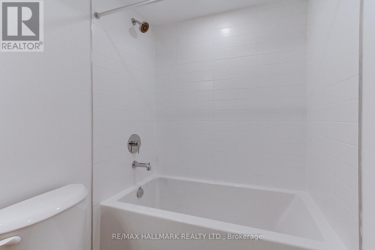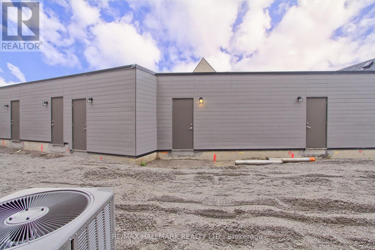6 Turtle Island Road Toronto, Ontario M6A 2M5
$988,000Maintenance, Parcel of Tied Land
$276 Monthly
Maintenance, Parcel of Tied Land
$276 MonthlyWelcome to 6 Turtle Island Rd, a brand-new, never-lived-in freehold townhouse in the prestigious New Lawrence Heights community by award-winning Metropia Homes.This elegant 3-bedroom, 3-bath home offers 1,470 sq ft of bright, open living space featuring 9-ft smooth ceilings, carpet-free floors, oak staircases, and a modern kitchen with quartz countertops, tile backsplash, and stainless-steel appliances.Enjoy your private backyard for relaxing or entertaining.Located in the heart of North York, steps to Yorkdale Mall, subway, Allen Rd, Hwy 401/400, GO Transit, and the future Eglinton Crosstown LRT.6 Turtle Island Rd - where luxury, lifestyle, and location meet. Property Tax not assessed yet. (id:61852)
Property Details
| MLS® Number | C12510284 |
| Property Type | Single Family |
| Neigbourhood | North York |
| Community Name | Englemount-Lawrence |
| AmenitiesNearBy | Park, Public Transit, Schools |
| Features | Irregular Lot Size, Lane, Carpet Free |
| ParkingSpaceTotal | 1 |
| Structure | Porch |
Building
| BathroomTotal | 3 |
| BedroomsAboveGround | 3 |
| BedroomsTotal | 3 |
| Age | New Building |
| BasementType | None |
| ConstructionStyleAttachment | Attached |
| CoolingType | Central Air Conditioning |
| ExteriorFinish | Brick |
| FoundationType | Concrete |
| HalfBathTotal | 1 |
| HeatingFuel | Natural Gas |
| HeatingType | Forced Air |
| StoriesTotal | 3 |
| SizeInterior | 1100 - 1500 Sqft |
| Type | Row / Townhouse |
| UtilityWater | Municipal Water |
Parking
| Detached Garage | |
| Garage |
Land
| Acreage | No |
| FenceType | Fenced Yard |
| LandAmenities | Park, Public Transit, Schools |
| Sewer | Sanitary Sewer |
| SizeDepth | 96 Ft |
| SizeFrontage | 11 Ft ,1 In |
| SizeIrregular | 11.1 X 96 Ft |
| SizeTotalText | 11.1 X 96 Ft |
Rooms
| Level | Type | Length | Width | Dimensions |
|---|---|---|---|---|
| Second Level | Primary Bedroom | 4.8 m | 3.7 m | 4.8 m x 3.7 m |
| Third Level | Bedroom 2 | 3.23 m | 3.12 m | 3.23 m x 3.12 m |
| Third Level | Bedroom 3 | 3.22 m | 3 m | 3.22 m x 3 m |
| Main Level | Living Room | 3.16 m | 4 m | 3.16 m x 4 m |
| Main Level | Kitchen | 3.16 m | 5.1 m | 3.16 m x 5.1 m |
Interested?
Contact us for more information
Mohammad Nasrkhani
Broker
685 Sheppard Ave E #401
Toronto, Ontario M2K 1B6
