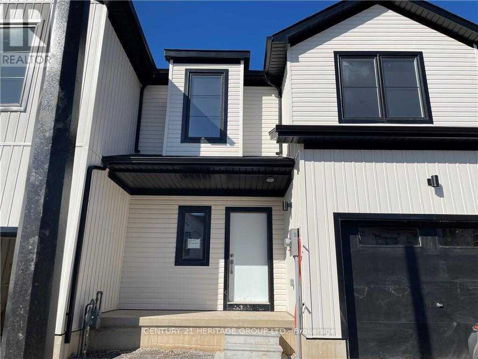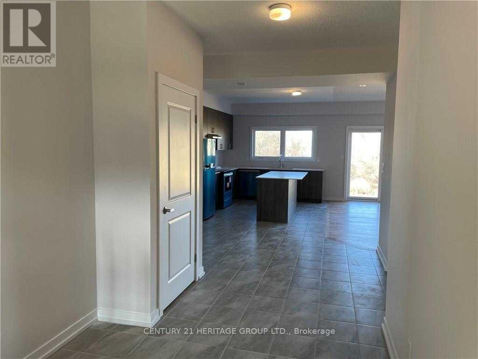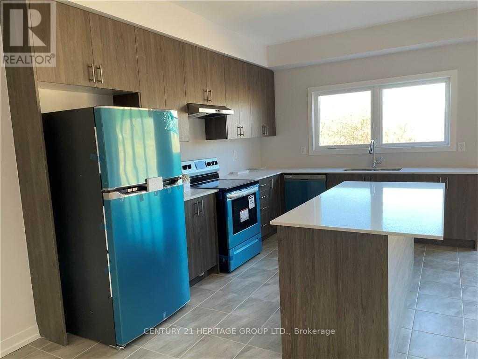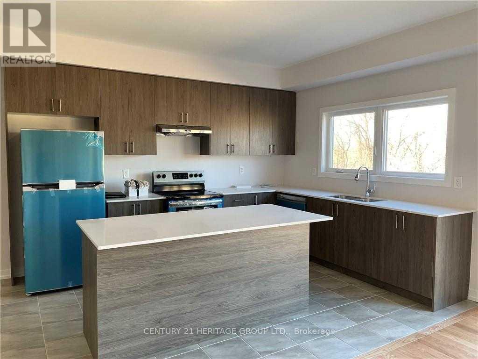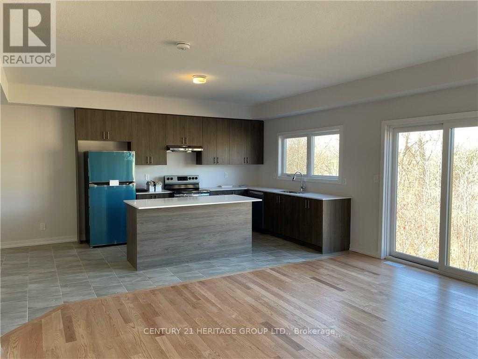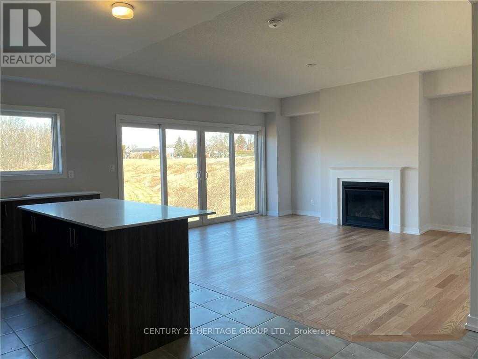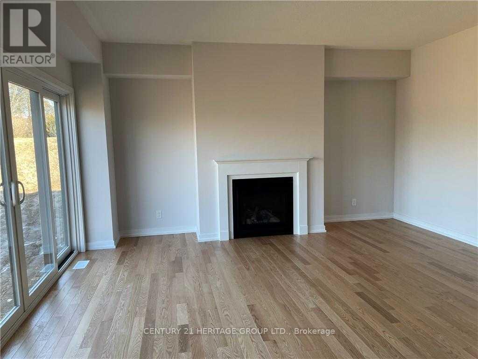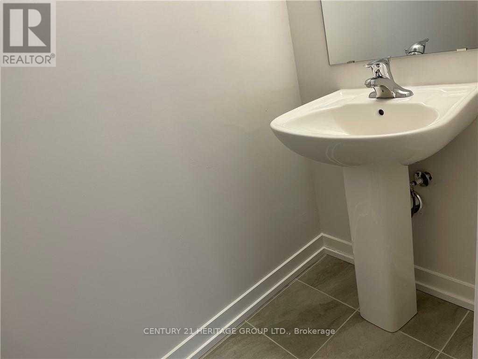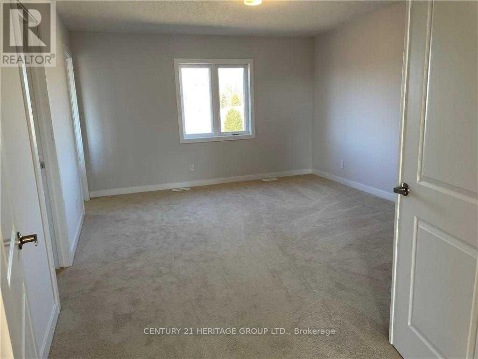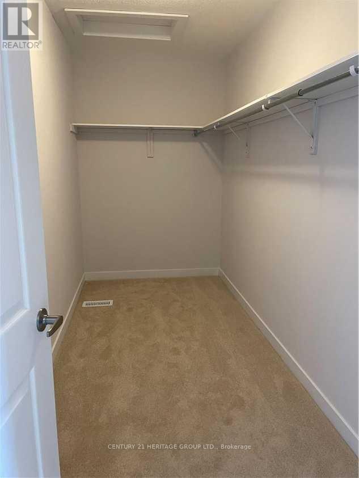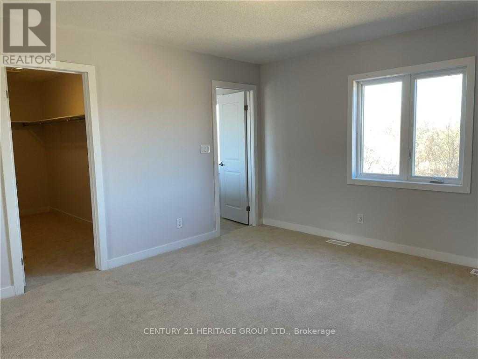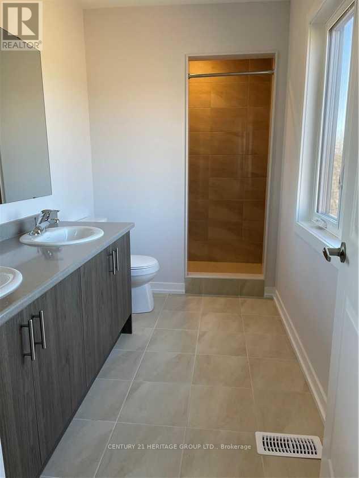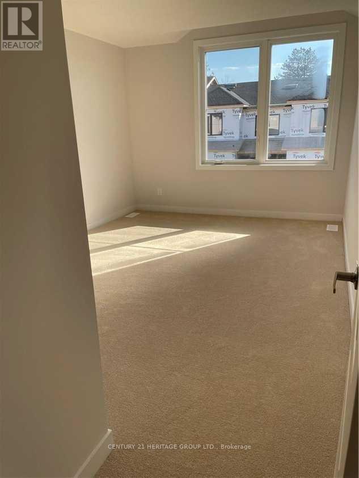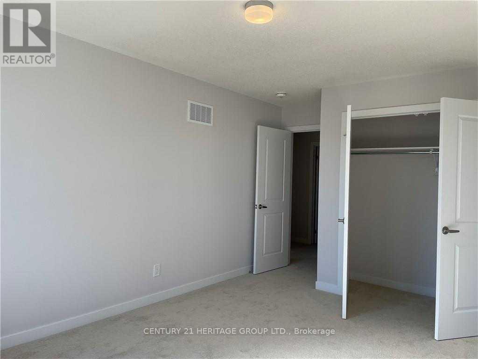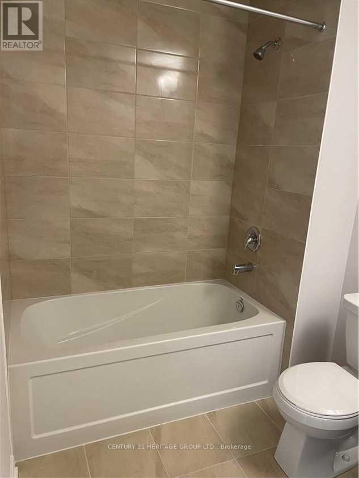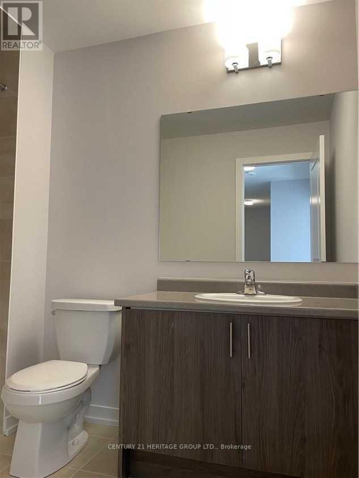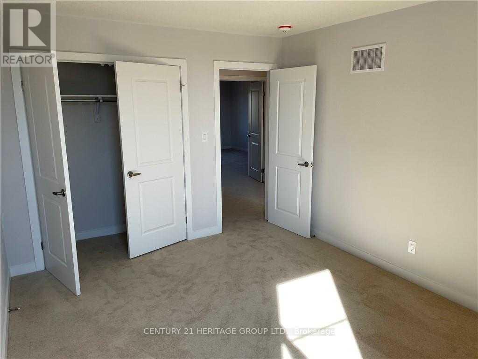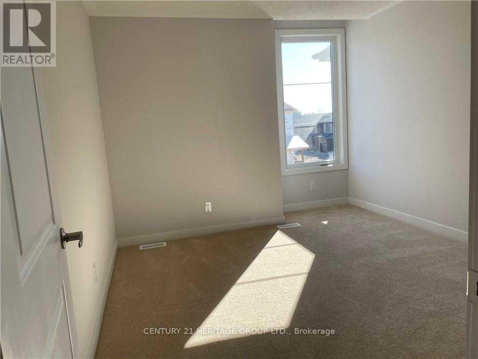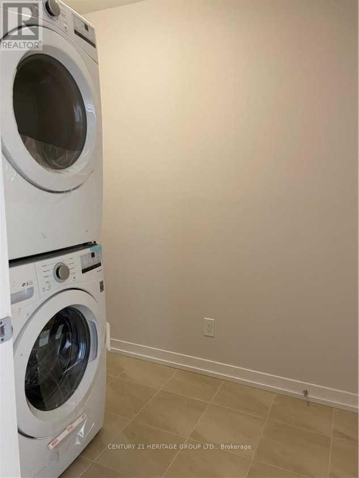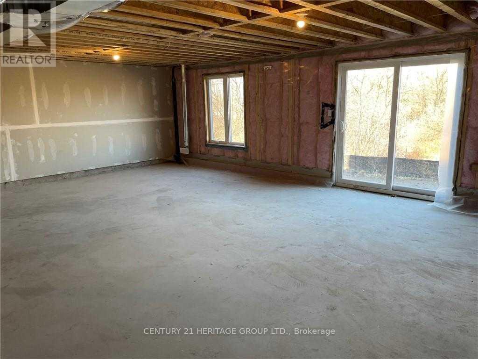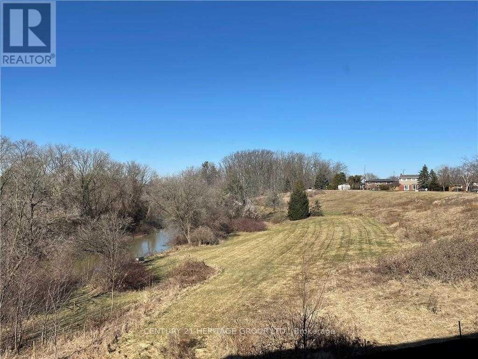6 Trailside Drive Haldimand, Ontario N0A 1S0
$2,600 Monthly
2-Storey Townhouse In The Charming Community Of Townsend. This Impressive Home Features 3 Bedrooms, 2.5 Bathrooms And Over 1,800 Sqft Of Living Space. Beautiful Open Concept Main Floor Boasts 9'Ft Ceilings And A Perfect Sun-Filled Living Room With A Modern Gas Fireplace. Gorgeous Gourmet Kitchen Features Stone Countertops, Breakfast Bar And Stainless Steel Appliances. Oversized Master Bedroom Offers A Spacious Walk-In Closet And 4 Pc Ensuite. Additional 2 Great Sized Bedrooms, Full Bath And Laundry Make Up The Second Level. Full Unspoiled Basement. Attached Garage With Inside Entry. Within Walking Distance To Trails, Parks And Townsend Pond & A Short Drive To Stelco, Simcoe, Jarvis & Hagersville. Looking For Aaa+ Tenants. Rental Application, References, Proof Of Employment, Credit Check Required. Minimum 1 Year Lease. Tenant To Pay All Utilities. (id:61852)
Property Details
| MLS® Number | X12466578 |
| Property Type | Single Family |
| Community Name | Haldimand |
| ParkingSpaceTotal | 2 |
Building
| BathroomTotal | 3 |
| BedroomsAboveGround | 3 |
| BedroomsTotal | 3 |
| Age | New Building |
| Appliances | Dishwasher, Dryer, Stove, Washer, Refrigerator |
| BasementDevelopment | Unfinished |
| BasementFeatures | Walk Out |
| BasementType | N/a, N/a (unfinished) |
| ConstructionStyleAttachment | Attached |
| CoolingType | Central Air Conditioning |
| ExteriorFinish | Brick, Vinyl Siding |
| FireplacePresent | Yes |
| FoundationType | Poured Concrete |
| HalfBathTotal | 1 |
| HeatingFuel | Natural Gas |
| HeatingType | Forced Air |
| StoriesTotal | 2 |
| SizeInterior | 1500 - 2000 Sqft |
| Type | Row / Townhouse |
| UtilityWater | Municipal Water |
Parking
| Attached Garage | |
| Garage |
Land
| Acreage | No |
| Sewer | Sanitary Sewer |
Rooms
| Level | Type | Length | Width | Dimensions |
|---|---|---|---|---|
| Second Level | Primary Bedroom | 3.96 m | 4.39 m | 3.96 m x 4.39 m |
| Second Level | Bedroom | 3.28 m | 3.66 m | 3.28 m x 3.66 m |
| Second Level | Bedroom | 3.28 m | 4.32 m | 3.28 m x 4.32 m |
| Main Level | Dining Room | 3.05 m | 2.82 m | 3.05 m x 2.82 m |
| Main Level | Kitchen | 3.05 m | 3.96 m | 3.05 m x 3.96 m |
| Main Level | Living Room | 4.8 m | 4.88 m | 4.8 m x 4.88 m |
https://www.realtor.ca/real-estate/28998919/6-trailside-drive-haldimand-haldimand
Interested?
Contact us for more information
Harp Cheema
Salesperson
209 Limeridge Rd E Unit 2d
Hamilton, Ontario L9A 2S6
