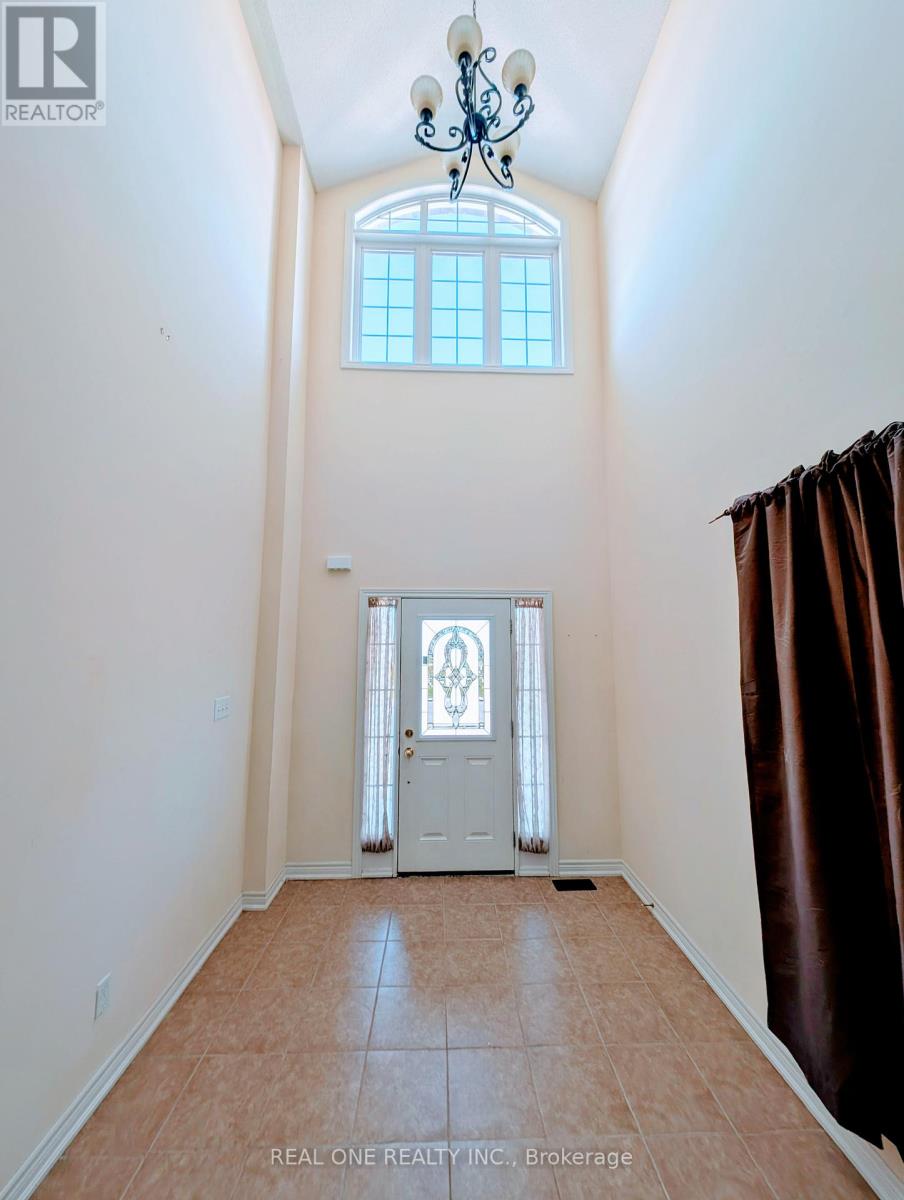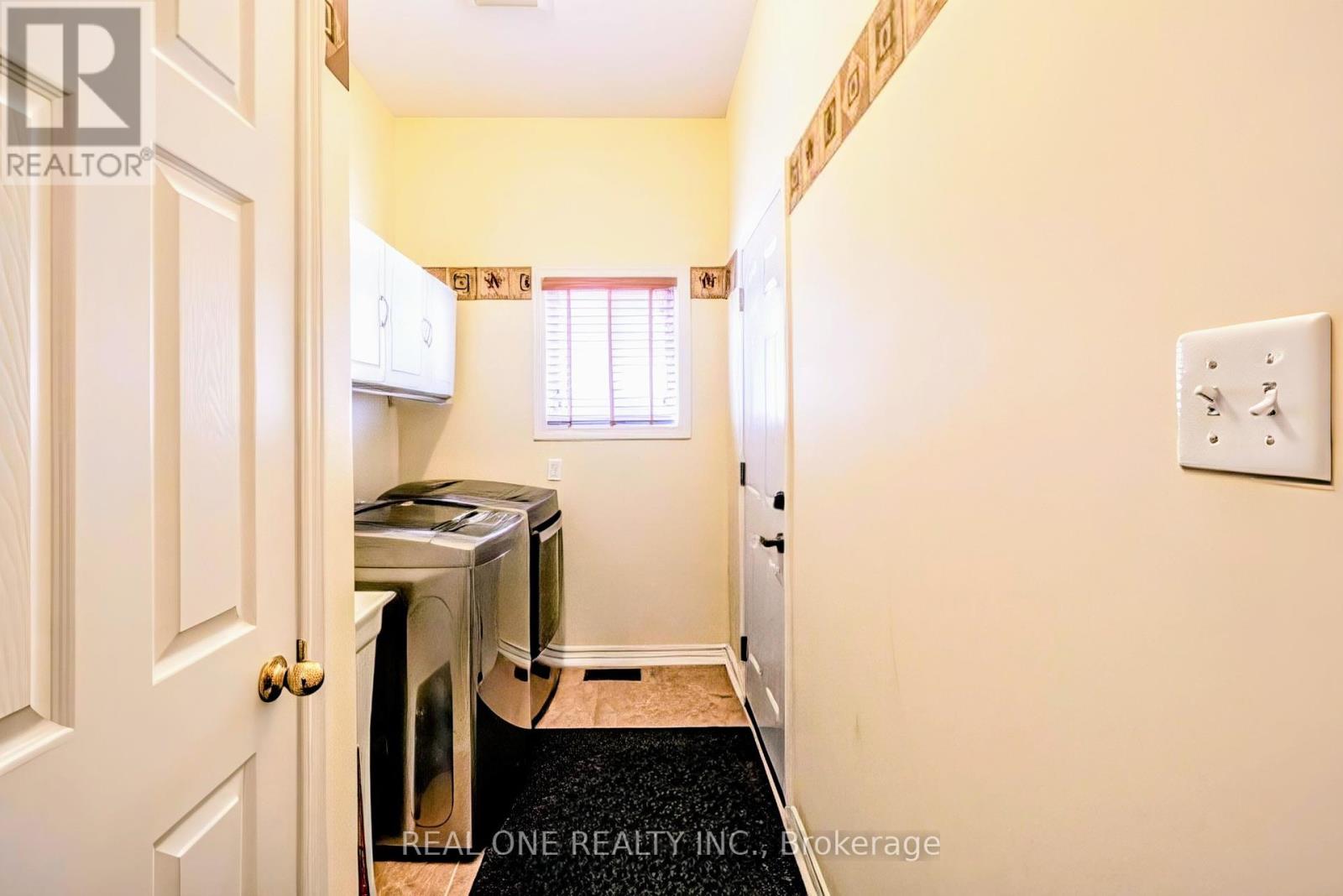6 Terrell Avenue Georgina, Ontario L4P 0C8
$899,000
Welcome to this beautifully maintained home, nestled on a quiet street in the heart of Simcoe Landing. Set on a generous lot with a picturesque park view, this sun-filled residence offers the perfect blend of comfort, space, and convenience. Step into an inviting open-concept layout, where a grand kitchen with a breakfast island seamlessly flows into the bright and airy family room, complete with large windows and a cozy gas fireplace. ideal for relaxing or entertaining. The elegant primary bedroom boasts a spa-like ensuite and a large walk-in closet. Enjoy your morning coffee on the charming front porch with unobstructed views of the park. 3-minute drive to the GO Station and Hwy 404, and within walking distance to all of Keswicks amenities. (id:61852)
Property Details
| MLS® Number | N12181619 |
| Property Type | Single Family |
| Community Name | Keswick South |
| AmenitiesNearBy | Park, Public Transit, Schools |
| ParkingSpaceTotal | 4 |
Building
| BathroomTotal | 3 |
| BedroomsAboveGround | 4 |
| BedroomsTotal | 4 |
| Age | 6 To 15 Years |
| Appliances | Oven - Built-in, Dishwasher, Dryer, Garage Door Opener, Microwave, Range, Stove, Washer, Refrigerator |
| BasementDevelopment | Unfinished |
| BasementType | Full (unfinished) |
| ConstructionStyleAttachment | Detached |
| CoolingType | Central Air Conditioning |
| ExteriorFinish | Brick |
| FireplacePresent | Yes |
| FlooringType | Carpeted, Ceramic, Laminate |
| FoundationType | Concrete |
| HalfBathTotal | 1 |
| HeatingFuel | Natural Gas |
| HeatingType | Forced Air |
| StoriesTotal | 2 |
| SizeInterior | 2000 - 2500 Sqft |
| Type | House |
| UtilityWater | Municipal Water |
Parking
| Garage |
Land
| Acreage | No |
| LandAmenities | Park, Public Transit, Schools |
| Sewer | Sanitary Sewer |
| SizeDepth | 88 Ft ,7 In |
| SizeFrontage | 40 Ft |
| SizeIrregular | 40 X 88.6 Ft |
| SizeTotalText | 40 X 88.6 Ft |
Rooms
| Level | Type | Length | Width | Dimensions |
|---|---|---|---|---|
| Second Level | Sitting Room | 2.56 m | 2.19 m | 2.56 m x 2.19 m |
| Second Level | Primary Bedroom | 5.18 m | 3.5 m | 5.18 m x 3.5 m |
| Second Level | Bedroom 2 | 4.82 m | 3.81 m | 4.82 m x 3.81 m |
| Second Level | Bedroom 3 | 3.65 m | 2.89 m | 3.65 m x 2.89 m |
| Second Level | Bedroom 4 | 3.65 m | 2.8 m | 3.65 m x 2.8 m |
| Main Level | Kitchen | 3.35 m | 3 m | 3.35 m x 3 m |
| Main Level | Family Room | 4.87 m | 3.5 m | 4.87 m x 3.5 m |
| Main Level | Dining Room | 4.43 m | 3.7 m | 4.43 m x 3.7 m |
| Main Level | Eating Area | 3 m | 3 m | 3 m x 3 m |
| Main Level | Laundry Room | 3.12 m | 1.68 m | 3.12 m x 1.68 m |
https://www.realtor.ca/real-estate/28385002/6-terrell-avenue-georgina-keswick-south-keswick-south
Interested?
Contact us for more information
Xiang Zheng
Salesperson
15 Wertheim Court Unit 302
Richmond Hill, Ontario L4B 3H7










