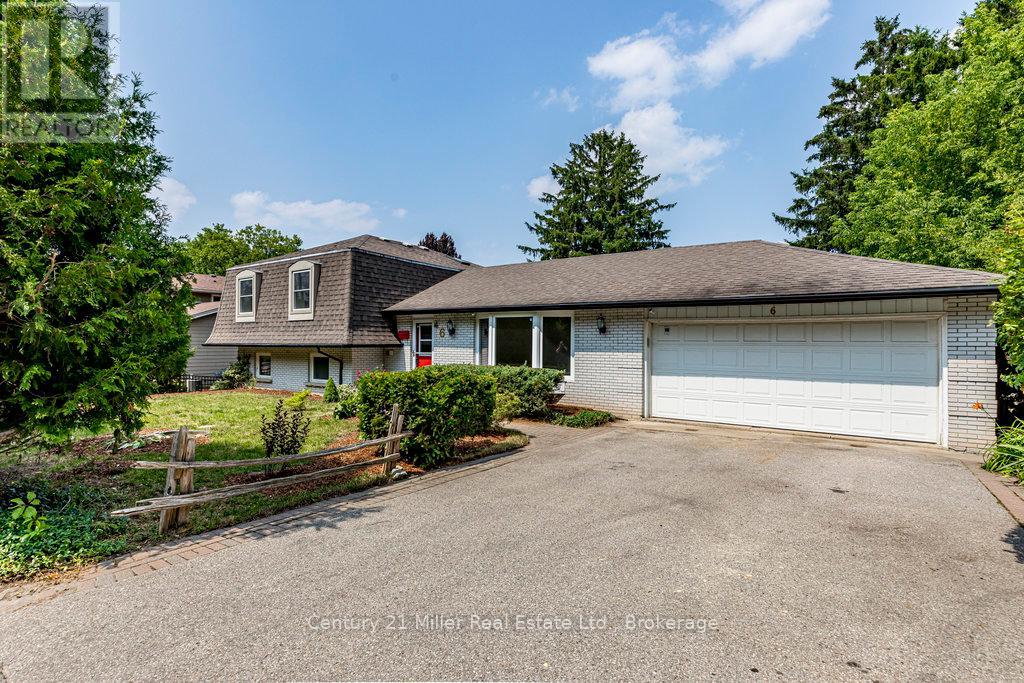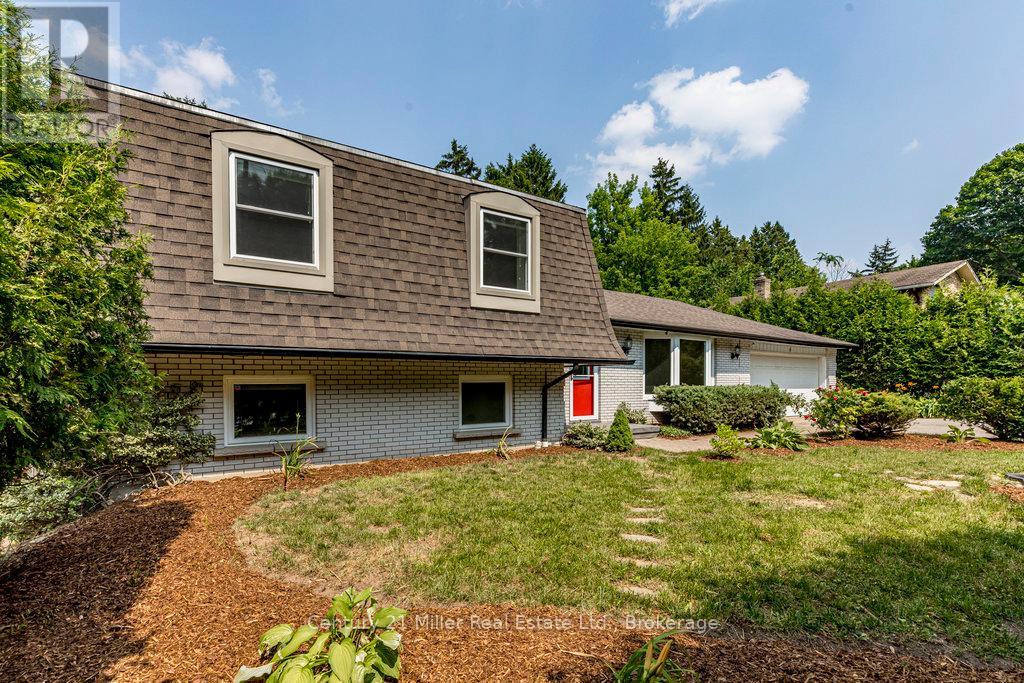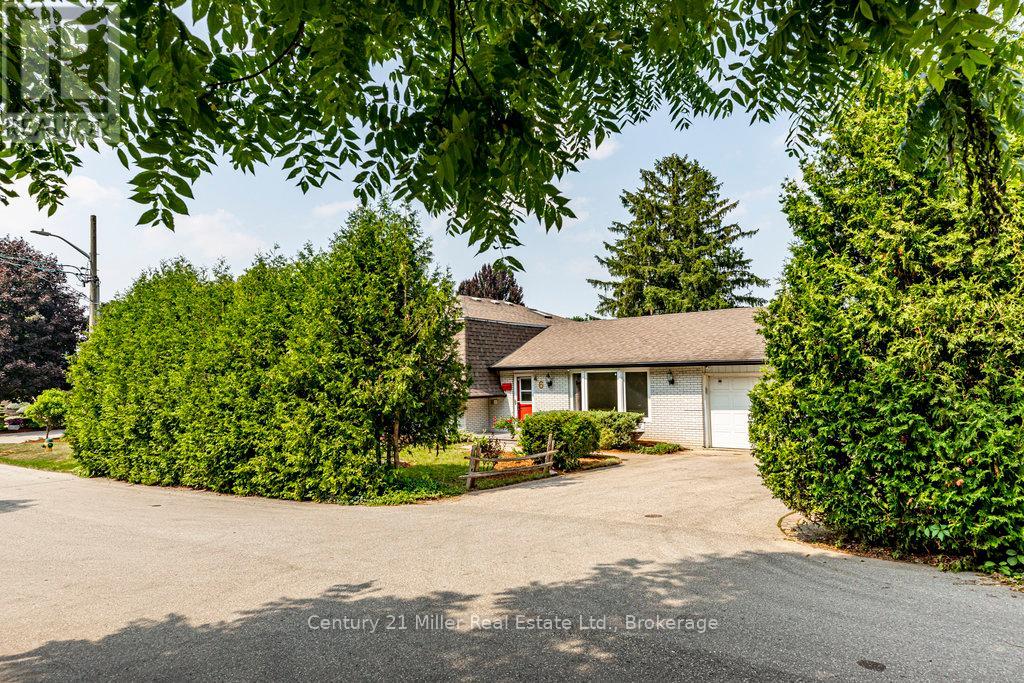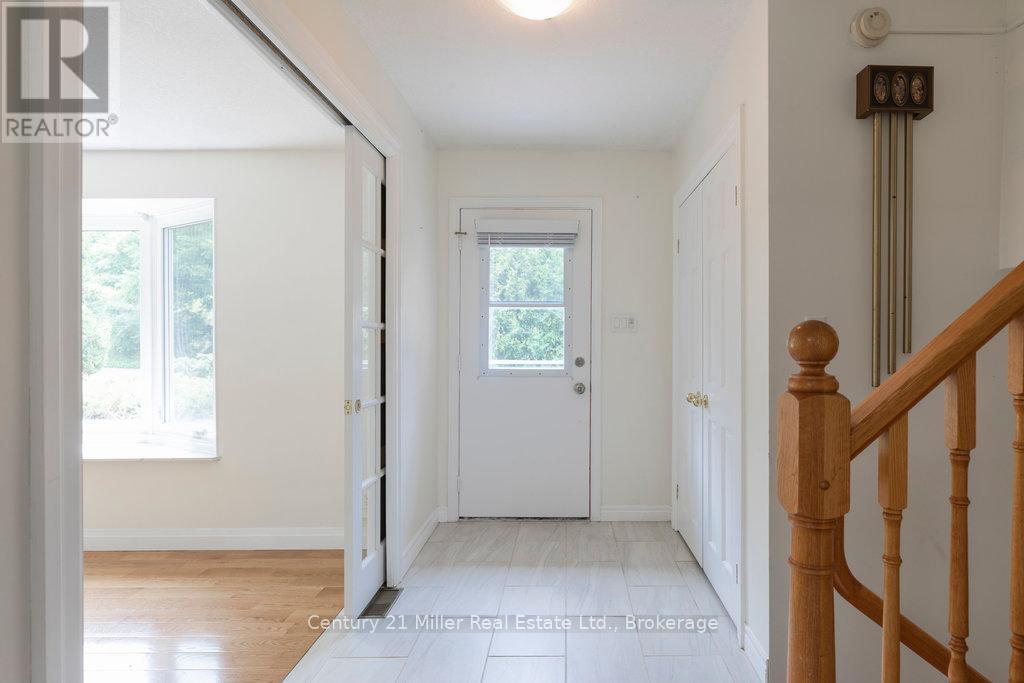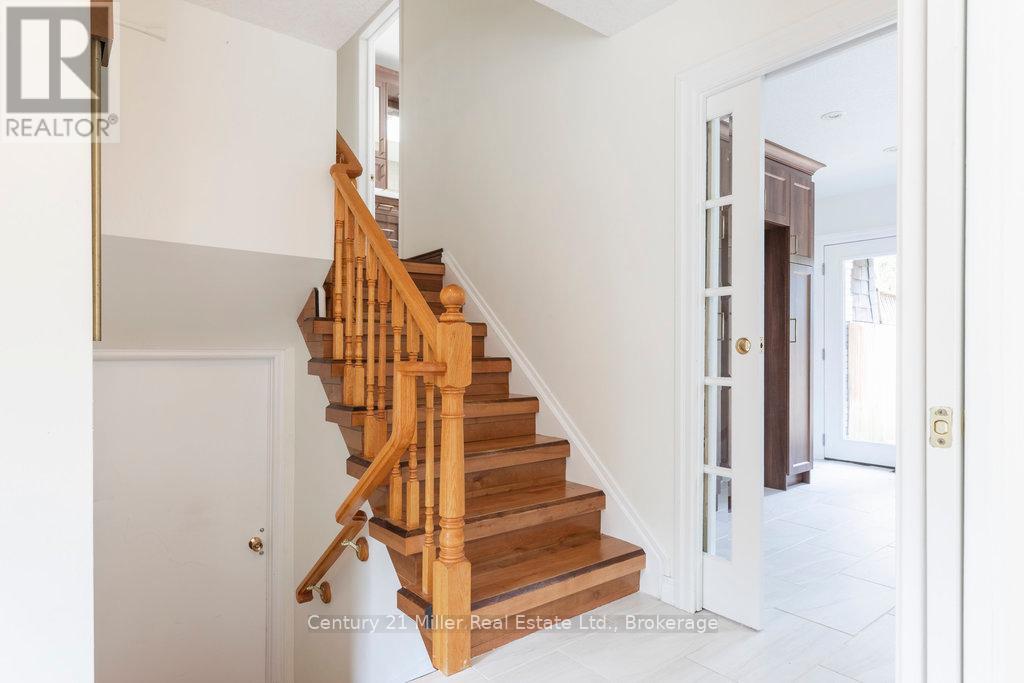6 Terrace Lane Guelph, Ontario N1G 2Y3
$1,075,000
Welcome to 6 Terrace Lane - an exceptional 7-bedroom home perfectly situated just steps to University of Guelph, downtown Guelph, the Speed River, Royal City Park, and the scenic Royal Recreation Trail, this property is not to be missed! Whether you're looking for a spacious family home or an incredible, cash flow positive investment opportunity, this versatile property delivers. The bright, functional layout includes 7 generously sized bedrooms, 2 living areas, 2 updated kitchens, and a separate entrance to the lower levels. The spacious main floor kitchen walks out to the back deck and is open to the living room - both convenient and ideal for entertaining. Outside, enjoy a private backyard retreat with gas line for a barbecue, mature trees, a large garden shed, and proximity to parks, trails, and riverfront strolls. Transit, shops, cafes, and all of downtowns vibrant amenities are just a short walk or bike ride away. Dont miss this rare opportunity to own a large, well-located home in the heart of Guelph - ideal for families, students, or savvy investors. (id:61852)
Property Details
| MLS® Number | X12288850 |
| Property Type | Single Family |
| Community Name | Dovercliffe Park/Old University |
| AmenitiesNearBy | Public Transit, Schools, Park |
| EquipmentType | Water Heater |
| Features | Cul-de-sac |
| ParkingSpaceTotal | 6 |
| RentalEquipmentType | Water Heater |
| Structure | Deck, Patio(s), Shed |
Building
| BathroomTotal | 5 |
| BedroomsAboveGround | 3 |
| BedroomsBelowGround | 4 |
| BedroomsTotal | 7 |
| Age | 31 To 50 Years |
| Appliances | Water Softener |
| BasementDevelopment | Finished |
| BasementType | Full (finished) |
| ConstructionStyleAttachment | Detached |
| ConstructionStyleSplitLevel | Sidesplit |
| CoolingType | Central Air Conditioning |
| ExteriorFinish | Brick Veneer |
| FlooringType | Hardwood |
| FoundationType | Poured Concrete |
| HalfBathTotal | 3 |
| HeatingFuel | Natural Gas |
| HeatingType | Forced Air |
| SizeInterior | 1500 - 2000 Sqft |
| Type | House |
| UtilityWater | Municipal Water |
Parking
| Attached Garage | |
| Garage | |
| Inside Entry |
Land
| Acreage | No |
| LandAmenities | Public Transit, Schools, Park |
| Sewer | Sanitary Sewer |
| SizeDepth | 110 Ft |
| SizeFrontage | 80 Ft |
| SizeIrregular | 80 X 110 Ft |
| SizeTotalText | 80 X 110 Ft |
| SurfaceWater | River/stream |
| ZoningDescription | R1b |
Rooms
| Level | Type | Length | Width | Dimensions |
|---|---|---|---|---|
| Second Level | Primary Bedroom | 4.27 m | 4.03 m | 4.27 m x 4.03 m |
| Second Level | Bedroom | 4.21 m | 3.21 m | 4.21 m x 3.21 m |
| Second Level | Bedroom | 4.19 m | 3.24 m | 4.19 m x 3.24 m |
| Basement | Living Room | 4.68 m | 3.53 m | 4.68 m x 3.53 m |
| Basement | Bedroom | 5.38 m | 3.43 m | 5.38 m x 3.43 m |
| Basement | Kitchen | 3.52 m | 3.13 m | 3.52 m x 3.13 m |
| Lower Level | Bedroom | 3.99 m | 3.4 m | 3.99 m x 3.4 m |
| Lower Level | Bedroom | 3.99 m | 2.7 m | 3.99 m x 2.7 m |
| Lower Level | Bedroom | 3.96 m | 2.93 m | 3.96 m x 2.93 m |
| Main Level | Living Room | 5.5 m | 3.56 m | 5.5 m x 3.56 m |
| Main Level | Kitchen | 7.72 m | 3.45 m | 7.72 m x 3.45 m |
| Main Level | Mud Room | 5.55 m | 1.67 m | 5.55 m x 1.67 m |
Interested?
Contact us for more information
John Merrill
Salesperson
209 Speers Rd - Unit 10
Oakville, Ontario L6K 0H5
