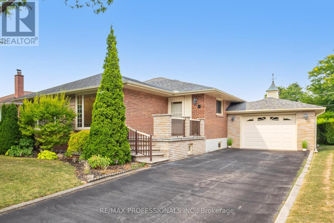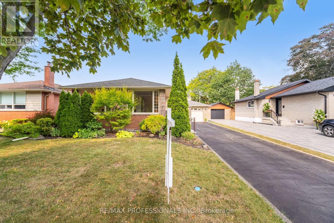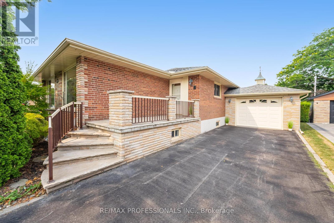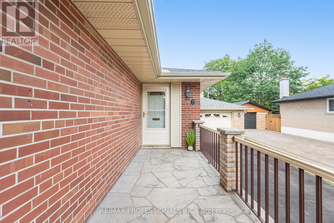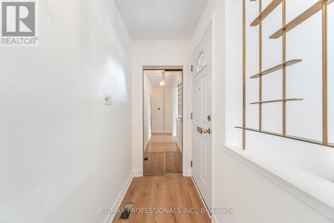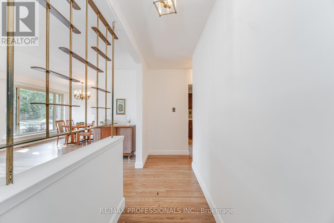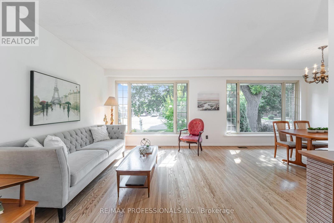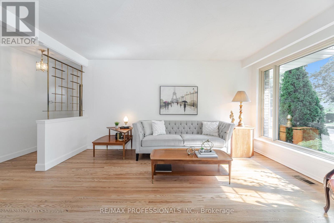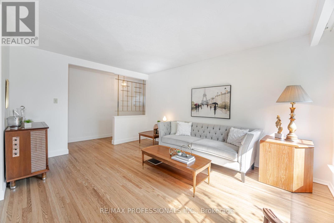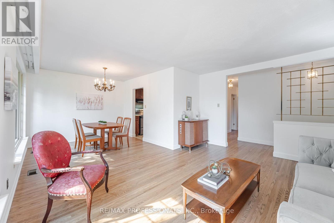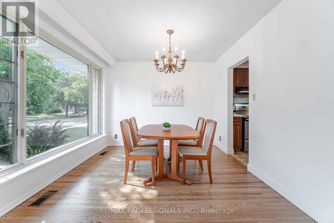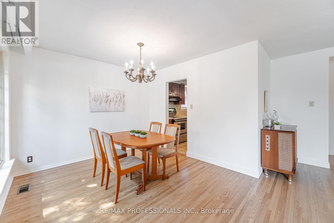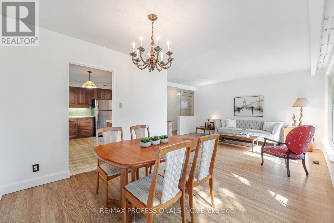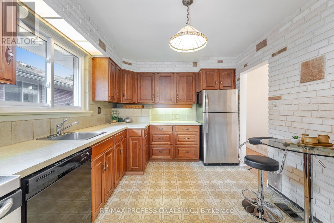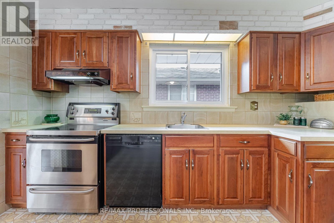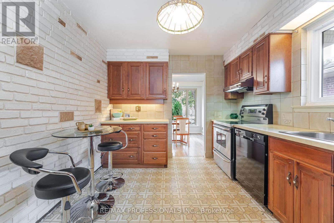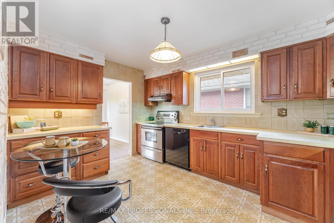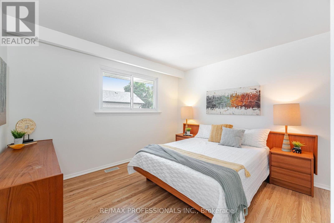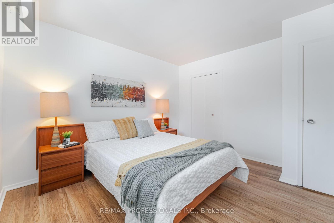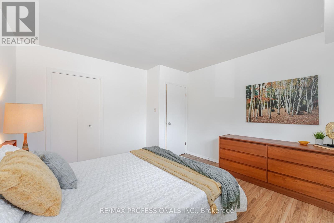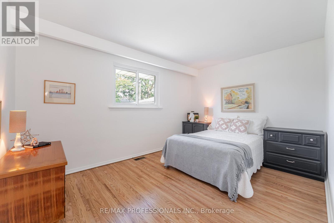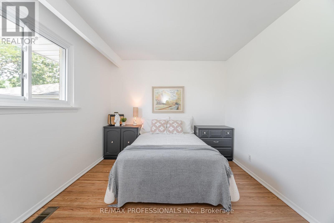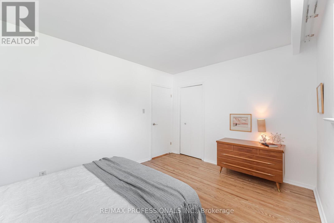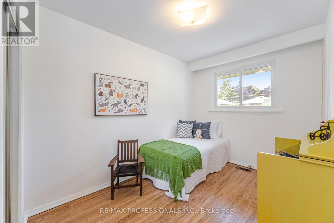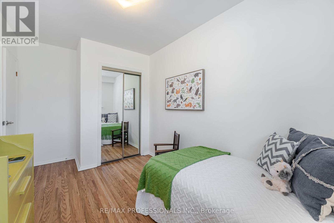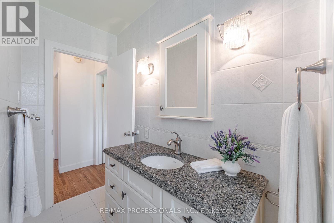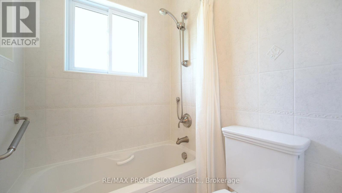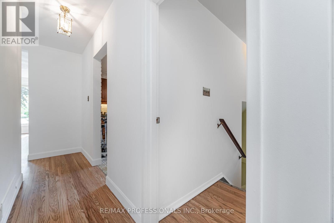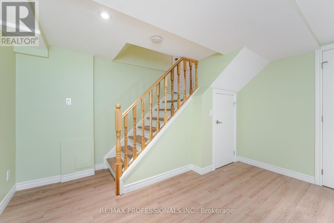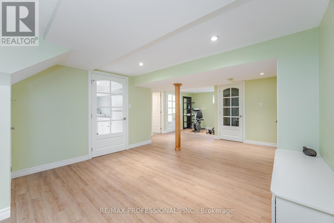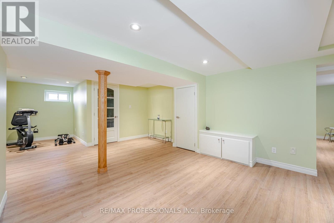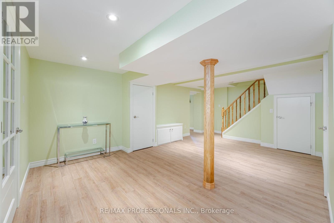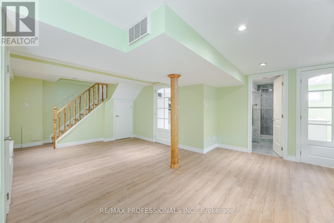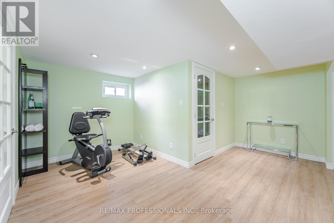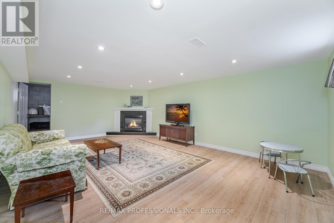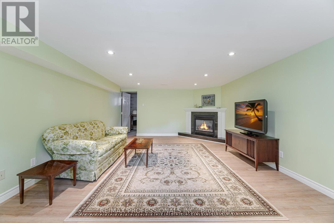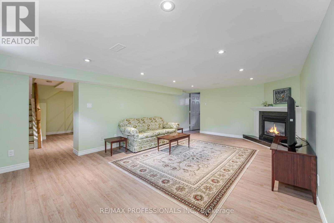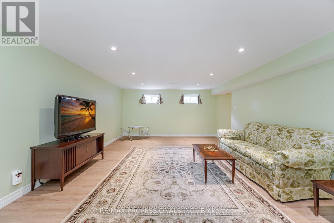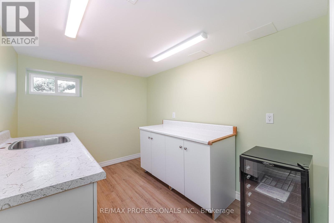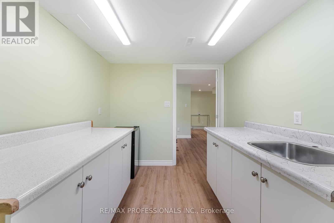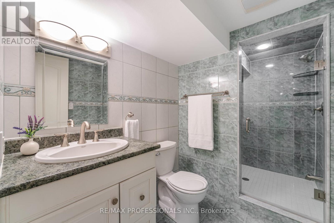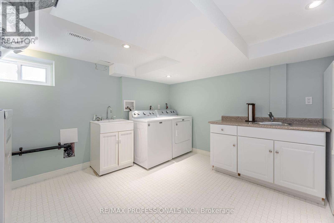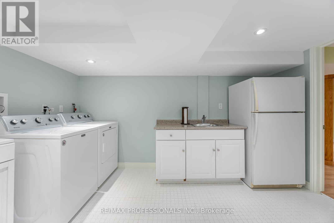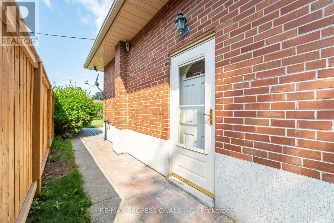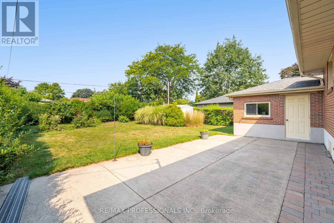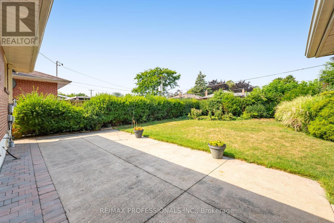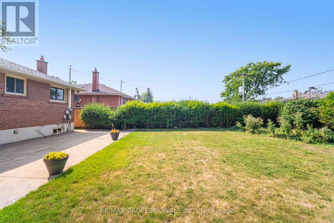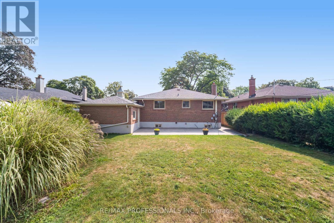6 Tapley Drive Toronto, Ontario M9R 3P3
$1,148,800
Welcome to this charming home with beautifully landscaped front gardens, large driveway with parking for 3 and an oversized attached garage. A stone porch, set privately facing the driveway rather than the road, creates a welcoming entrance. Inside, the foyer features a mirrored closet and a half wall that doubles as a stylish decorative element.The spacious living room, with two large windows, is filled with natural light and flows seamlessly into the dining area perfect for both everyday living and entertaining. The kitchen offers a picture window above the sink, ample cabinetry and counter space, plus a separate counter area ideal for a coffee bar or prep station. All bedrooms feature windows and closets, and a 4-piece bathroom with jacuzzi tub completes the main floor. The basement offers under-stair storage, bright windows and pot lights throughout, and potential for in-law suite for extended family. Seperate side door entrance. Step outside to a large back patio overlooking a luscious lawn, framed by mature hedges and gardens, providing exceptional privacy from neighbours. Updates include; Windows in 2005, Full basement renovations in 2008 including a Napoleon gas fireplace, a 3 pc bathroom with radiant heated floor, a large cold cellar, Roof Last Inspected 2023, Critter Deterrent Installed 2018, Weeping Tile and Foundation Protection 2018, Sump pump and french drain Oct 2018, Hot Water Tank Replaced 2018 (rental) New Washer/Gas Dryer 2019, Central air conditioner 2018, HEPA system 2019, Humidifier 2021, Driveway Oct 2020 (id:61852)
Property Details
| MLS® Number | W12347535 |
| Property Type | Single Family |
| Neigbourhood | Willowridge-Martingrove-Richview |
| Community Name | Willowridge-Martingrove-Richview |
| AmenitiesNearBy | Park, Place Of Worship, Public Transit, Schools |
| EquipmentType | Water Heater - Gas |
| Features | Level Lot, Flat Site |
| ParkingSpaceTotal | 3 |
| RentalEquipmentType | Water Heater - Gas |
Building
| BathroomTotal | 2 |
| BedroomsAboveGround | 3 |
| BedroomsTotal | 3 |
| Age | 51 To 99 Years |
| Appliances | Water Heater, All, Dishwasher, Dryer, Freezer, Stove, Washer, Refrigerator |
| ArchitecturalStyle | Bungalow |
| BasementDevelopment | Finished |
| BasementType | N/a (finished) |
| ConstructionStyleAttachment | Detached |
| CoolingType | Central Air Conditioning |
| ExteriorFinish | Brick |
| FireplacePresent | Yes |
| FlooringType | Hardwood, Vinyl, Tile |
| FoundationType | Block |
| HeatingFuel | Natural Gas |
| HeatingType | Forced Air |
| StoriesTotal | 1 |
| SizeInterior | 1100 - 1500 Sqft |
| Type | House |
| UtilityWater | Municipal Water |
Parking
| Attached Garage | |
| Garage |
Land
| Acreage | No |
| FenceType | Fenced Yard |
| LandAmenities | Park, Place Of Worship, Public Transit, Schools |
| Sewer | Sanitary Sewer |
| SizeDepth | 128 Ft ,4 In |
| SizeFrontage | 50 Ft |
| SizeIrregular | 50 X 128.4 Ft ; Rear 55 Ft South 127 ' 10.6 \" |
| SizeTotalText | 50 X 128.4 Ft ; Rear 55 Ft South 127 ' 10.6 \" |
| ZoningDescription | Residential |
Rooms
| Level | Type | Length | Width | Dimensions |
|---|---|---|---|---|
| Basement | Kitchen | 3.15 m | 2.36 m | 3.15 m x 2.36 m |
| Basement | Laundry Room | 4.27 m | 4.01 m | 4.27 m x 4.01 m |
| Basement | Cold Room | 4.27 m | 1.83 m | 4.27 m x 1.83 m |
| Basement | Recreational, Games Room | 6.45 m | 4.27 m | 6.45 m x 4.27 m |
| Basement | Games Room | 6.45 m | 3.76 m | 6.45 m x 3.76 m |
| Basement | Office | 2.26 m | 2.03 m | 2.26 m x 2.03 m |
| Main Level | Foyer | 4.8 m | 1.12 m | 4.8 m x 1.12 m |
| Main Level | Living Room | 4.57 m | 3.48 m | 4.57 m x 3.48 m |
| Main Level | Dining Room | 3.15 m | 3.05 m | 3.15 m x 3.05 m |
| Main Level | Kitchen | 4.19 m | 2.97 m | 4.19 m x 2.97 m |
| Main Level | Primary Bedroom | 3.66 m | 3.66 m | 3.66 m x 3.66 m |
| Main Level | Bedroom 2 | 4.11 m | 2.44 m | 4.11 m x 2.44 m |
| Main Level | Bedroom 3 | 4.11 m | 3.05 m | 4.11 m x 3.05 m |
Interested?
Contact us for more information
Frances Zuccarini
Broker
1 East Mall Cres Unit D-3-C
Toronto, Ontario M9B 6G8
