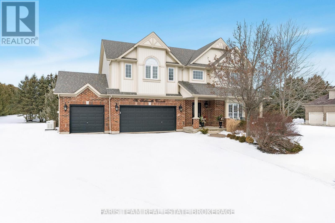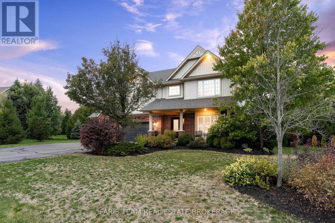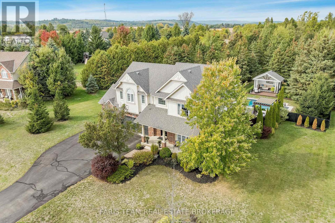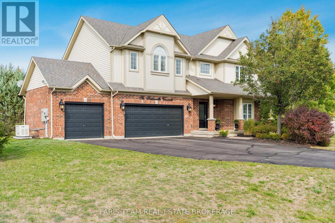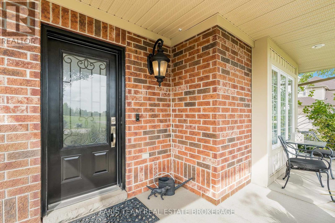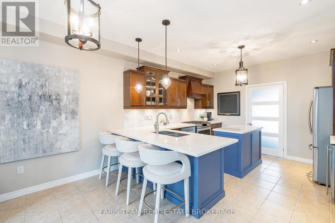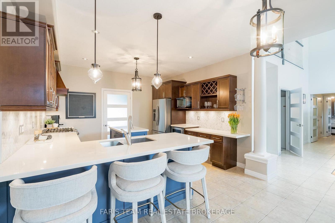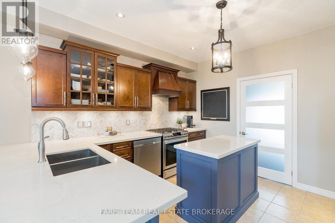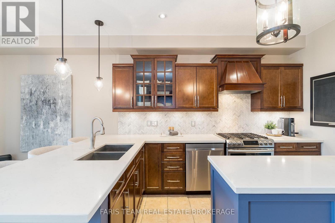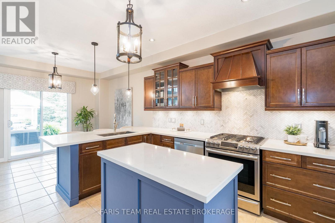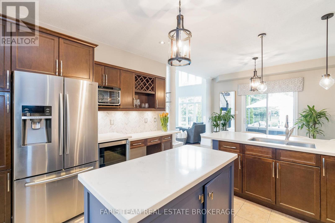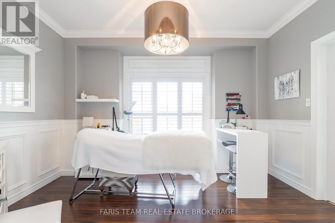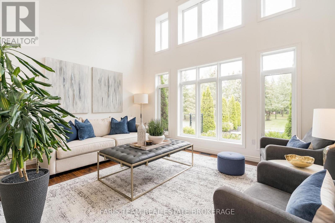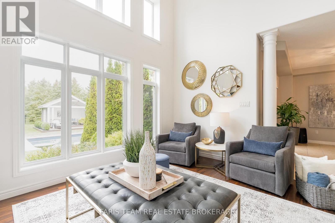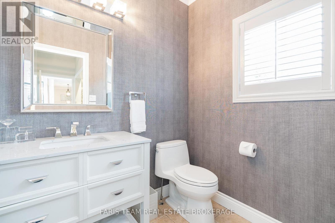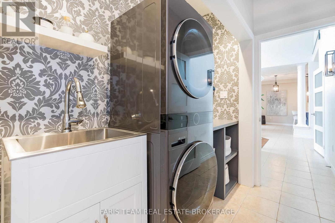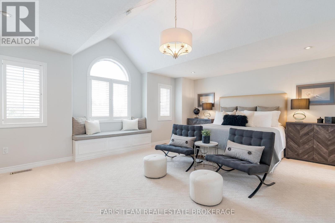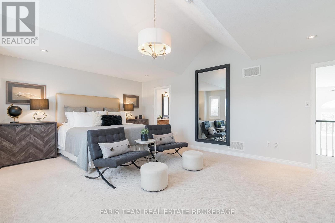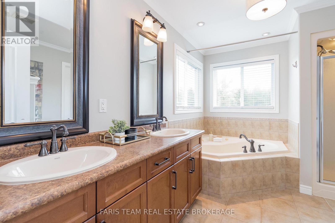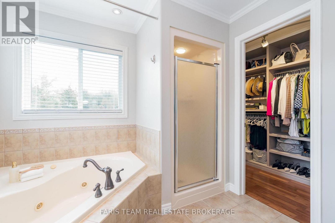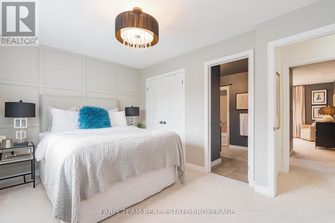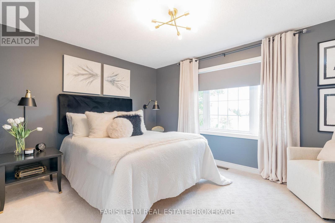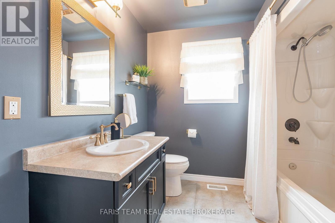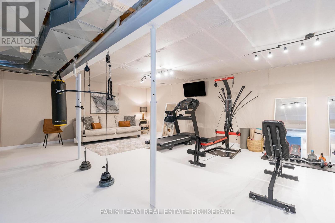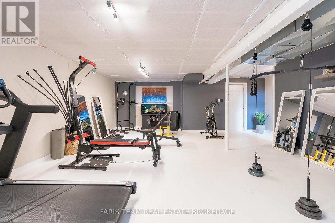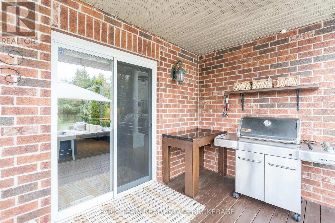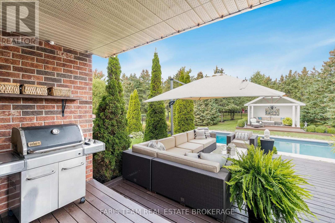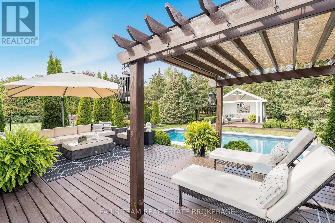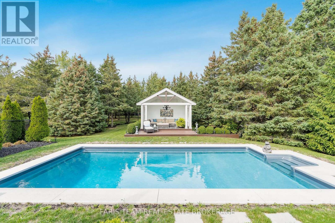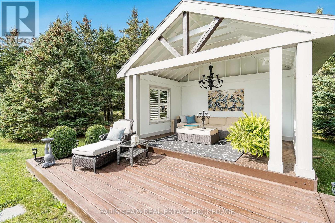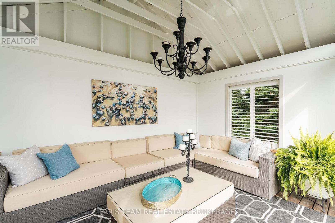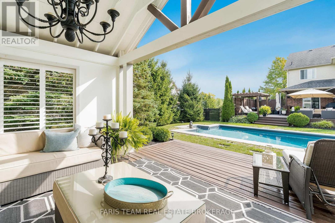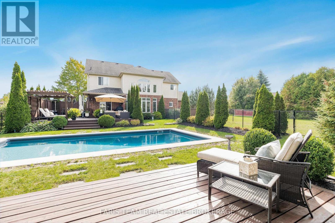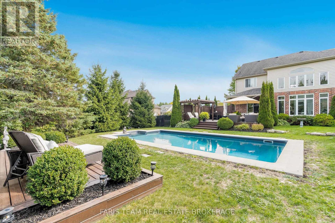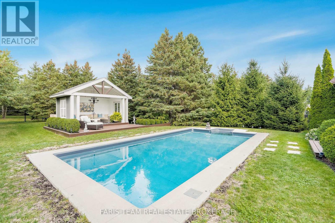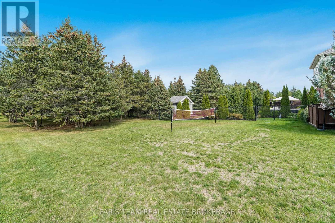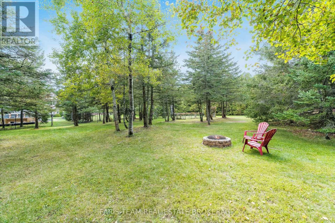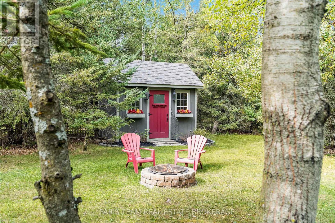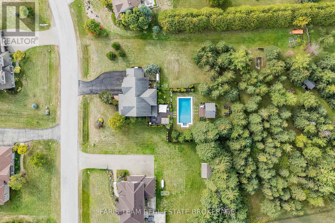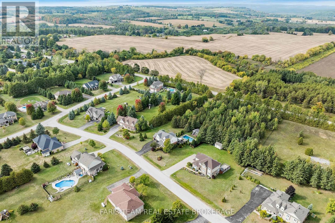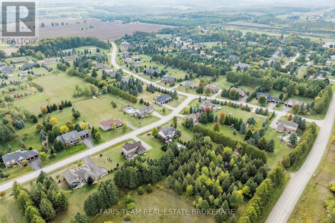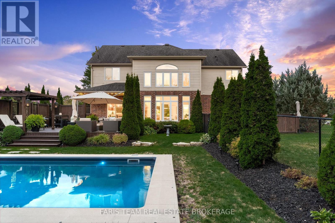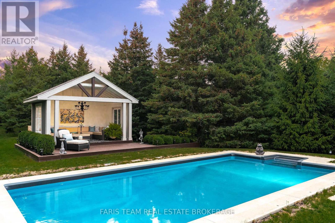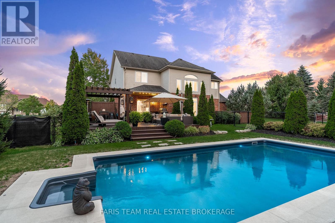6 Somerville Crescent Mulmur, Ontario L0N 1M0
$1,400,000
Top 5 Reasons You Will Love This Home: 1) Tucked away in the prestigious Mansfield Ridge community, where every property enjoys the privacy and space of almost a 1-acre estate lot 2) Enjoy the upgraded chef-inspired kitchen, featuring high-end stainless-steel appliances, custom cabinetry, and seamless flow into the open-concept living area, as well as a direct sliding glass-door walkout leading to the backyard, striking the perfect balance between comfort and entertaining 3) The dramatic two-storey living room, open to above, boasts soaring ceilings and expansive windows that flood the space with natural light and create a stunning focal point for the home 4) The backyard is a true private retreat, nestled on a beautiful treed lot and designed for entertaining with a sparkling inground pool, open-air covered cabana, and multiple lounge and dining areas, showcasing the ultimate indoor-outdoor lifestyle 5) With thoughtful upgrades throughout and meticulous attention to detail, this home delivers an ideal mix of elegance and functionality, ready for you to move in and start living your dream. 2,279 sq.ft. plus an unfinished basement. (id:61852)
Property Details
| MLS® Number | X12451178 |
| Property Type | Single Family |
| Community Name | Rural Mulmur |
| AmenitiesNearBy | Park |
| EquipmentType | Propane Tank |
| Features | Irregular Lot Size |
| ParkingSpaceTotal | 9 |
| PoolType | Inground Pool |
| RentalEquipmentType | Propane Tank |
| Structure | Deck |
Building
| BathroomTotal | 3 |
| BedroomsAboveGround | 3 |
| BedroomsTotal | 3 |
| Age | 16 To 30 Years |
| Appliances | Dishwasher, Dryer, Stove, Water Heater, Washer, Refrigerator |
| BasementDevelopment | Unfinished |
| BasementType | Full (unfinished) |
| ConstructionStyleAttachment | Detached |
| CoolingType | Central Air Conditioning |
| ExteriorFinish | Aluminum Siding, Brick |
| FlooringType | Ceramic, Hardwood |
| FoundationType | Poured Concrete |
| HalfBathTotal | 1 |
| HeatingFuel | Propane |
| HeatingType | Forced Air |
| StoriesTotal | 2 |
| SizeInterior | 2000 - 2500 Sqft |
| Type | House |
| UtilityWater | Municipal Water |
Parking
| Attached Garage | |
| Garage |
Land
| Acreage | No |
| LandAmenities | Park |
| Sewer | Septic System |
| SizeDepth | 393 Ft ,2 In |
| SizeFrontage | 137 Ft ,4 In |
| SizeIrregular | 137.4 X 393.2 Ft |
| SizeTotalText | 137.4 X 393.2 Ft|1/2 - 1.99 Acres |
| ZoningDescription | Hr-1 |
Rooms
| Level | Type | Length | Width | Dimensions |
|---|---|---|---|---|
| Second Level | Primary Bedroom | 6.26 m | 4.58 m | 6.26 m x 4.58 m |
| Second Level | Bedroom | 5.46 m | 4.2 m | 5.46 m x 4.2 m |
| Second Level | Bedroom | 4.21 m | 3.03 m | 4.21 m x 3.03 m |
| Main Level | Kitchen | 6.33 m | 4.01 m | 6.33 m x 4.01 m |
| Main Level | Dining Room | 4.01 m | 3.32 m | 4.01 m x 3.32 m |
| Main Level | Living Room | 4.79 m | 3.72 m | 4.79 m x 3.72 m |
| Main Level | Laundry Room | 2.58 m | 0.81 m | 2.58 m x 0.81 m |
https://www.realtor.ca/real-estate/28965252/6-somerville-crescent-mulmur-rural-mulmur
Interested?
Contact us for more information
Mark Faris
Broker
443 Bayview Drive
Barrie, Ontario L4N 8Y2
Shaker Srouji
Salesperson
443 Bayview Drive
Barrie, Ontario L4N 8Y2
