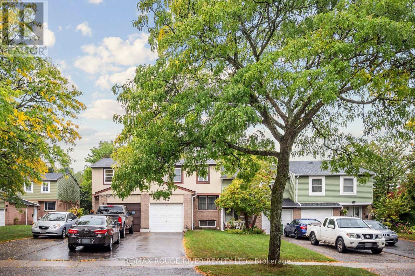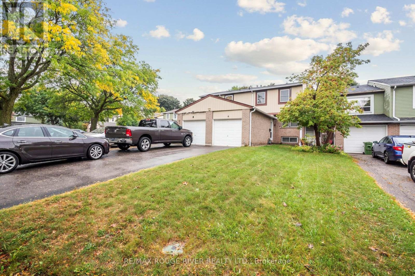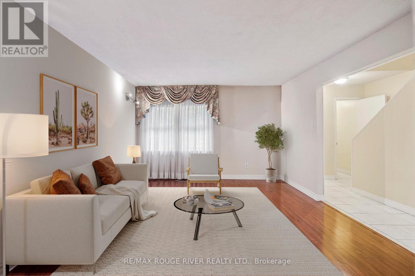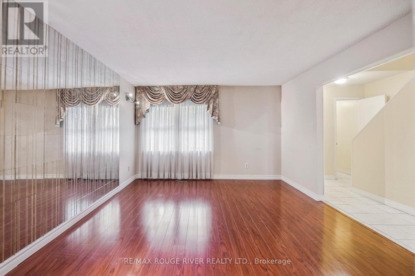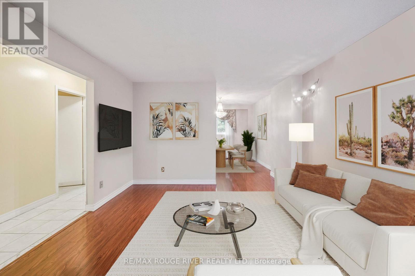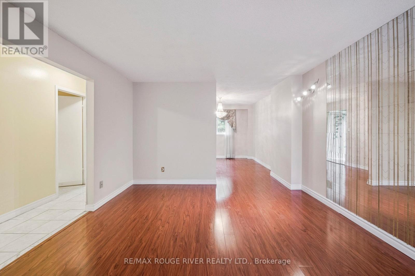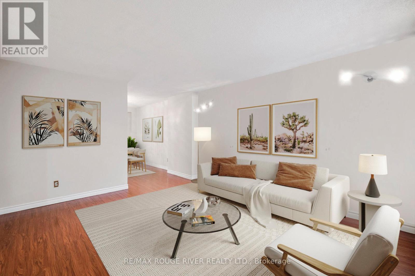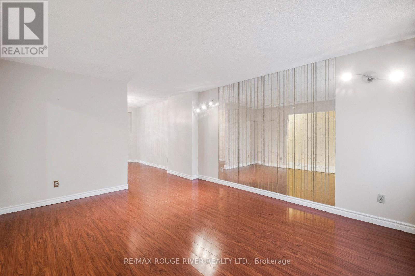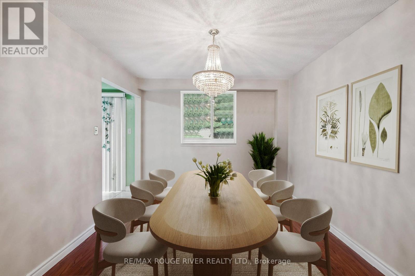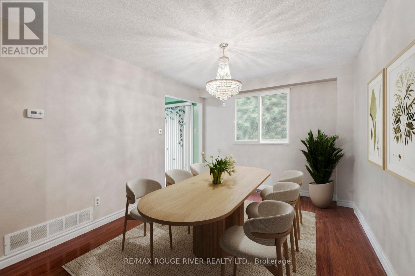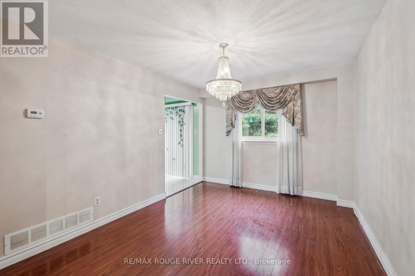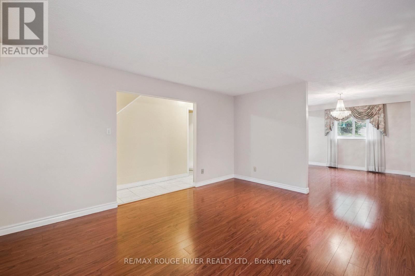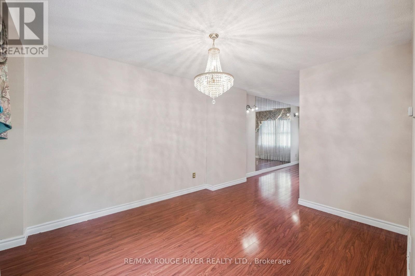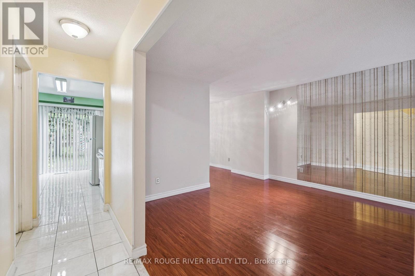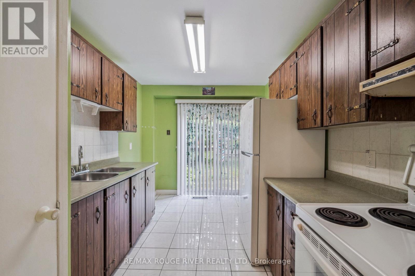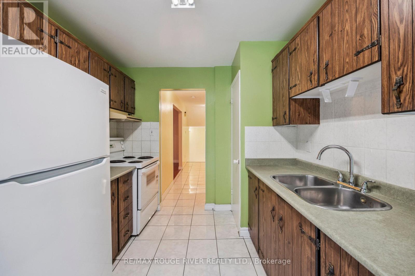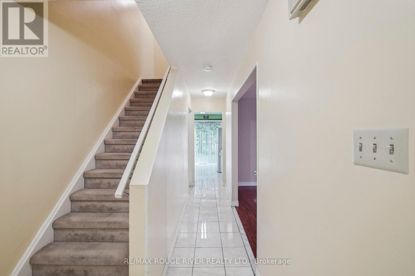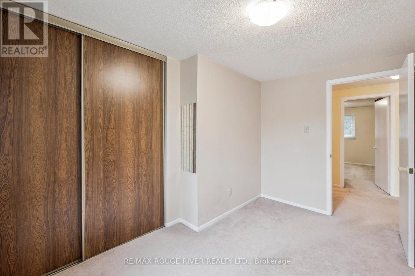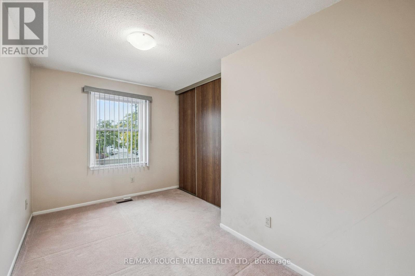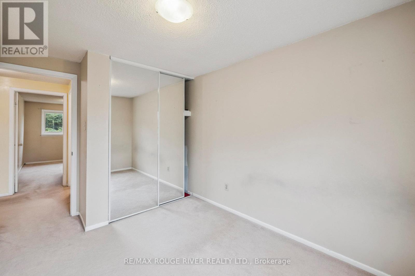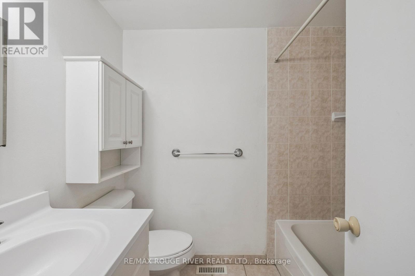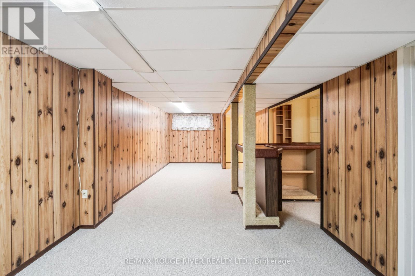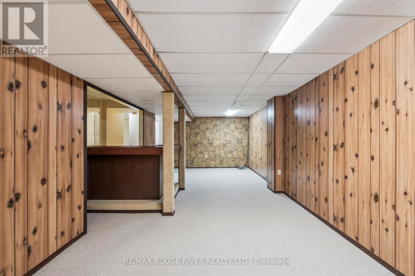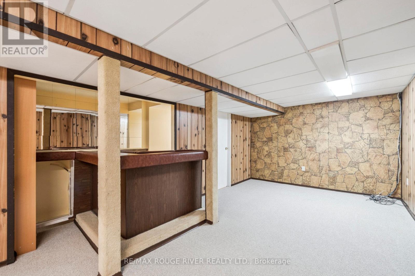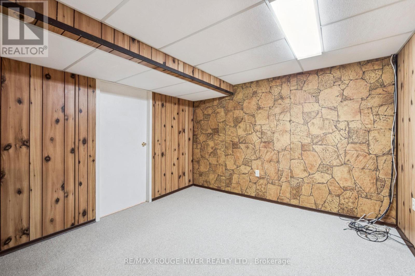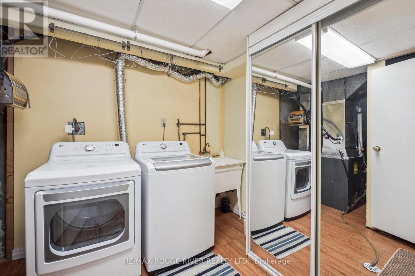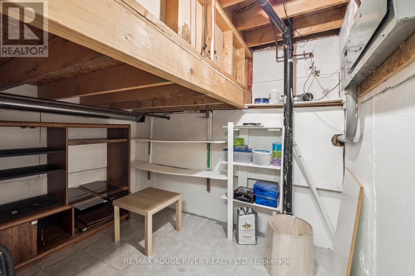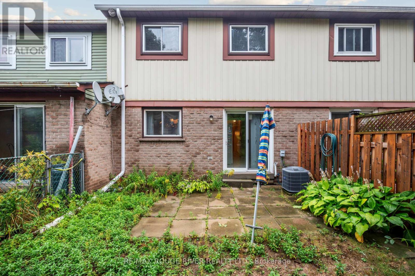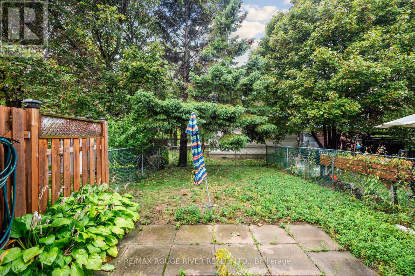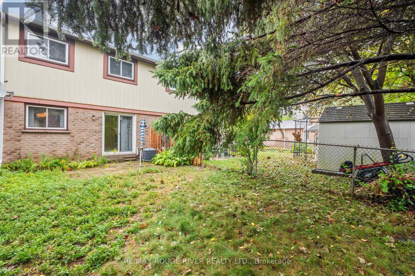6 Scotney Grove Toronto, Ontario M1B 2S4
4 Bedroom
2 Bathroom
1100 - 1500 sqft
Central Air Conditioning
Forced Air
$749,800
4 Bedroom Townhouse Located on Quiet Cul-de-sac. Walk-Out From Kitchen To Fenced In Yard. Main floor features durable ceramic and warm laminate flooring. Nicely finished basement with newer carpet adds flexible living space. Vacant and move-in ready, bring your personal touch and make it your own! Close to all Amenites, steps to TTC & minutes to 401. Living & Dining rooms - Virtual Staged Photos! (id:61852)
Property Details
| MLS® Number | E12427968 |
| Property Type | Single Family |
| Neigbourhood | Scarborough |
| Community Name | Malvern |
| EquipmentType | Water Heater |
| ParkingSpaceTotal | 3 |
| RentalEquipmentType | Water Heater |
Building
| BathroomTotal | 2 |
| BedroomsAboveGround | 4 |
| BedroomsTotal | 4 |
| Appliances | Dryer, Garage Door Opener, Stove, Washer, Window Coverings, Refrigerator |
| BasementDevelopment | Finished |
| BasementType | N/a (finished) |
| ConstructionStyleAttachment | Attached |
| CoolingType | Central Air Conditioning |
| ExteriorFinish | Brick, Aluminum Siding |
| FlooringType | Laminate, Ceramic, Carpeted |
| FoundationType | Concrete |
| HalfBathTotal | 1 |
| HeatingFuel | Natural Gas |
| HeatingType | Forced Air |
| StoriesTotal | 2 |
| SizeInterior | 1100 - 1500 Sqft |
| Type | Row / Townhouse |
| UtilityWater | Municipal Water |
Parking
| Attached Garage | |
| Garage |
Land
| Acreage | No |
| Sewer | Sanitary Sewer |
| SizeDepth | 130 Ft ,10 In |
| SizeFrontage | 20 Ft ,6 In |
| SizeIrregular | 20.5 X 130.9 Ft |
| SizeTotalText | 20.5 X 130.9 Ft |
Rooms
| Level | Type | Length | Width | Dimensions |
|---|---|---|---|---|
| Second Level | Primary Bedroom | 3.71 m | 2.45 m | 3.71 m x 2.45 m |
| Second Level | Bedroom 2 | 3.21 m | 3.07 m | 3.21 m x 3.07 m |
| Second Level | Bedroom 3 | 3.12 m | 2.67 m | 3.12 m x 2.67 m |
| Second Level | Bedroom 4 | 2.68 m | 2.62 m | 2.68 m x 2.62 m |
| Basement | Recreational, Games Room | 8.4 m | 3.31 m | 8.4 m x 3.31 m |
| Ground Level | Living Room | 4.66 m | 3.8 m | 4.66 m x 3.8 m |
| Ground Level | Dining Room | 3.87 m | 3.1 m | 3.87 m x 3.1 m |
| Ground Level | Kitchen | 3.82 m | 2.63 m | 3.82 m x 2.63 m |
https://www.realtor.ca/real-estate/28915866/6-scotney-grove-toronto-malvern-malvern
Interested?
Contact us for more information
Bob Comeau
Salesperson
RE/MAX Rouge River Realty Ltd.
6758 Kingston Road, Unit 1
Toronto, Ontario M1B 1G8
6758 Kingston Road, Unit 1
Toronto, Ontario M1B 1G8
