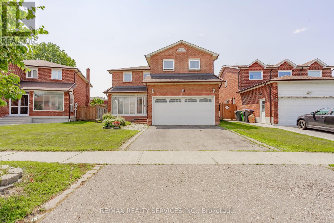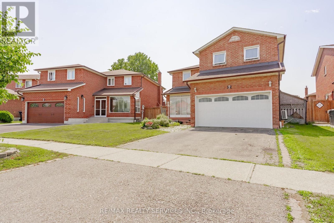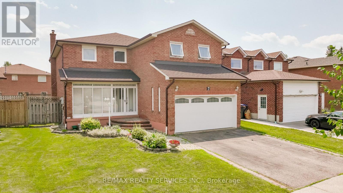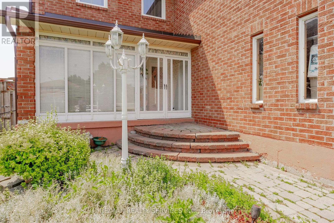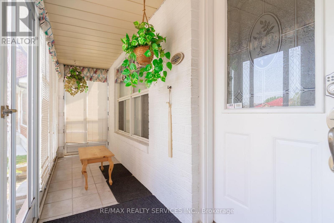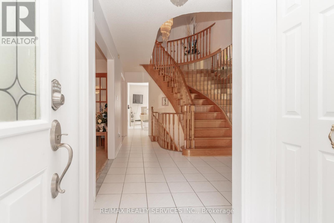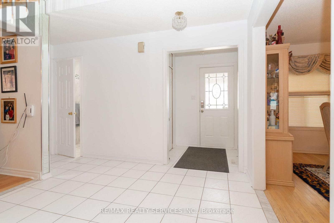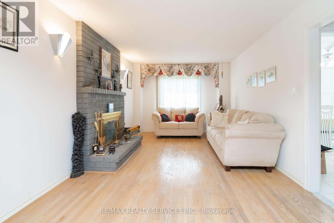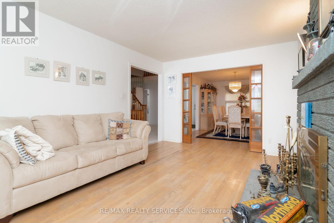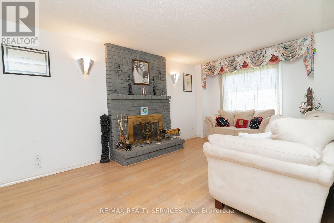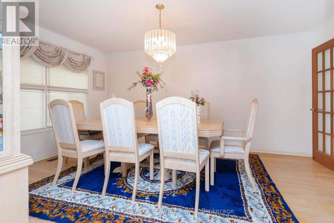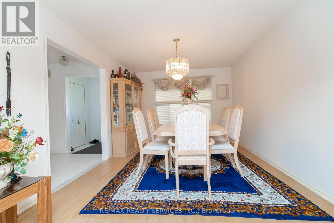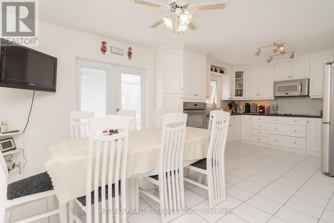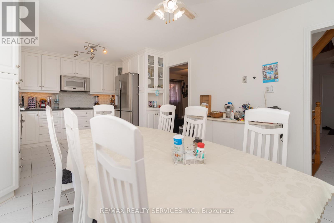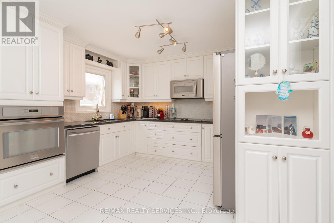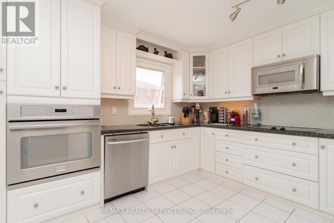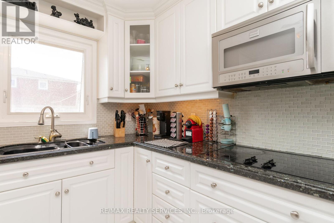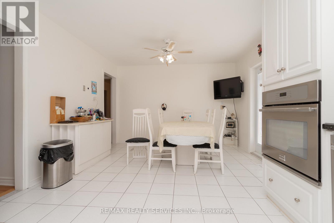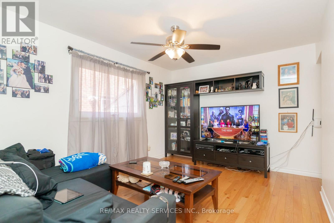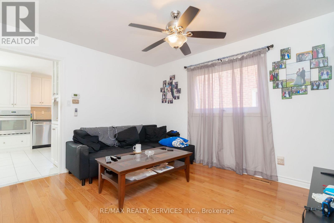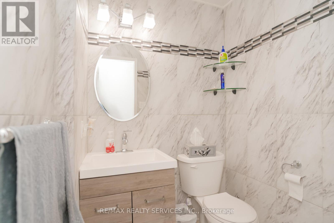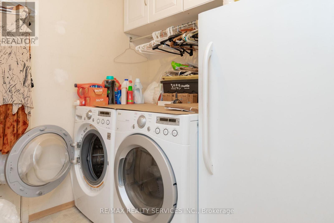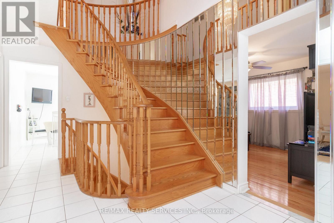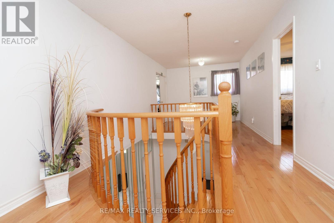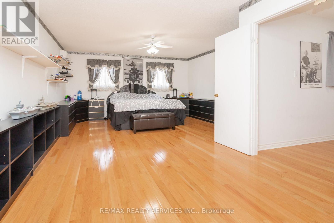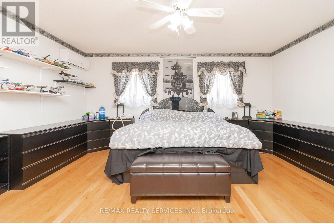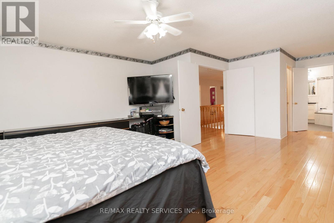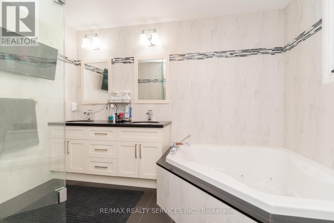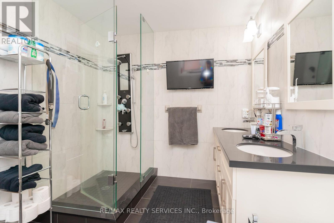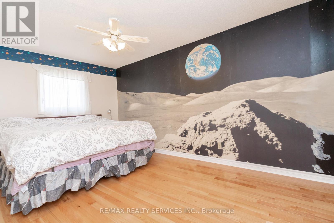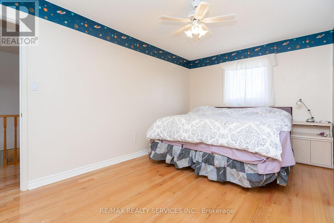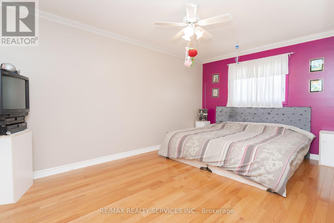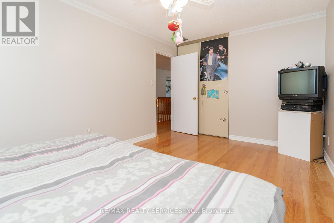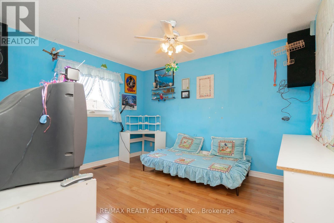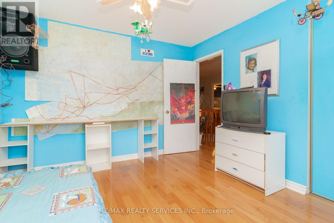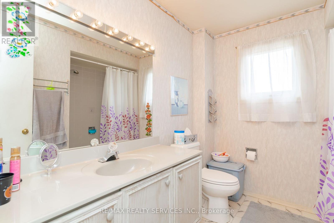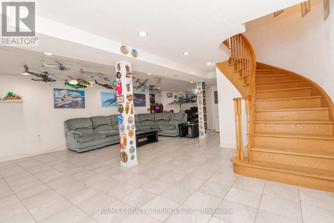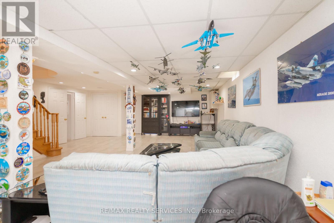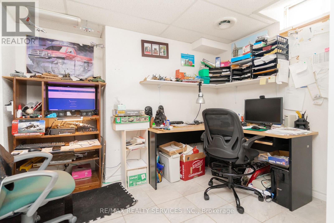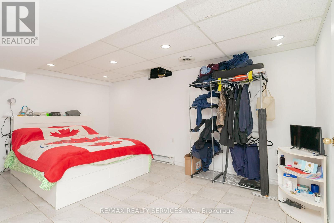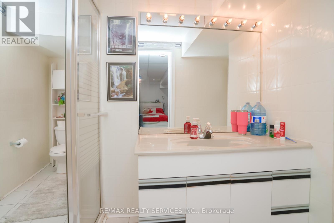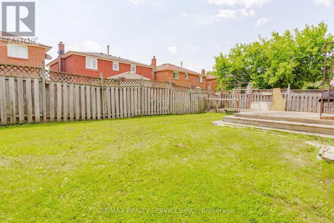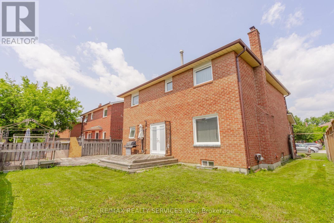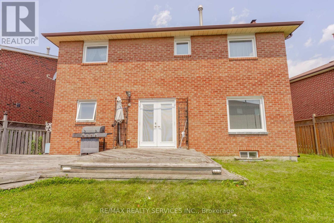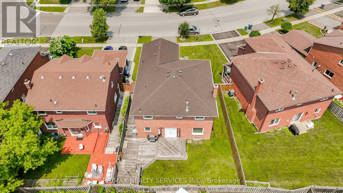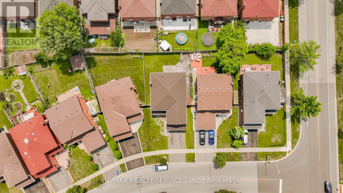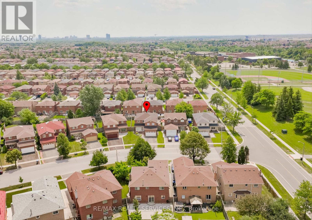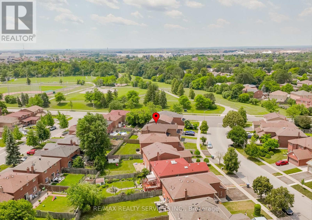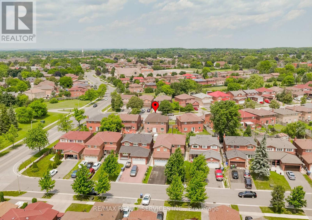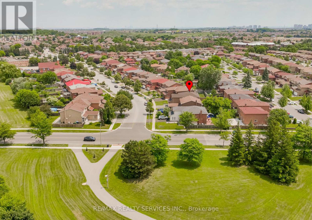6 Ruth Avenue Brampton, Ontario L6Z 3X4
$999,999
Welcome to 6 Ruth in a very desirable area with large walkway to inviting enclosed area with access to Garage. Main floor features spacious foyer, separate formal living room , separate formal dining room, main floor family room with fireplace. Modern family size upgraded kitchen, appliances , loads of counters & cupboards & walkout to deck & fenced yard. Main floor laundry & 2 pc upgraded bath. Second floor features over sized master - 5 pc ensuite with TV (Huge Glass Shower separate shower ) walk in closet plus 2nd large closet. 3 other very large bedrooms & upgraded family bath. Basement 5th bedroom, bath, large closet , office, storage, all this close to all amentias & Hwy 410,403, Hwy 10, Just move in (id:61852)
Property Details
| MLS® Number | W12266964 |
| Property Type | Single Family |
| Community Name | Heart Lake West |
| AmenitiesNearBy | Public Transit, Schools |
| CommunityFeatures | Community Centre, School Bus |
| EquipmentType | Water Heater |
| ParkingSpaceTotal | 4 |
| RentalEquipmentType | Water Heater |
Building
| BathroomTotal | 4 |
| BedroomsAboveGround | 4 |
| BedroomsBelowGround | 1 |
| BedroomsTotal | 5 |
| Appliances | Dryer, Microwave, Stove, Washer, Window Coverings, Refrigerator |
| BasementDevelopment | Finished |
| BasementType | N/a (finished) |
| ConstructionStyleAttachment | Detached |
| CoolingType | Central Air Conditioning |
| ExteriorFinish | Brick |
| FireplacePresent | Yes |
| FlooringType | Hardwood |
| FoundationType | Poured Concrete |
| HalfBathTotal | 1 |
| HeatingFuel | Natural Gas |
| HeatingType | Forced Air |
| StoriesTotal | 2 |
| SizeInterior | 2500 - 3000 Sqft |
| Type | House |
| UtilityWater | Municipal Water |
Parking
| Attached Garage | |
| Garage |
Land
| Acreage | No |
| FenceType | Fenced Yard |
| LandAmenities | Public Transit, Schools |
| Sewer | Sanitary Sewer |
| SizeDepth | 102 Ft ,9 In |
| SizeFrontage | 44 Ft ,8 In |
| SizeIrregular | 44.7 X 102.8 Ft |
| SizeTotalText | 44.7 X 102.8 Ft |
Rooms
| Level | Type | Length | Width | Dimensions |
|---|---|---|---|---|
| Second Level | Primary Bedroom | 7.88 m | 4.91 m | 7.88 m x 4.91 m |
| Second Level | Bedroom 2 | 3.18 m | 4.74 m | 3.18 m x 4.74 m |
| Second Level | Bedroom 3 | 3.04 m | 4.78 m | 3.04 m x 4.78 m |
| Second Level | Bedroom 4 | 3.43 m | 3.75 m | 3.43 m x 3.75 m |
| Basement | Office | 3.02 m | 3.5 m | 3.02 m x 3.5 m |
| Basement | Recreational, Games Room | 9.96 m | 6.35 m | 9.96 m x 6.35 m |
| Basement | Bedroom | 3.11 m | 4.88 m | 3.11 m x 4.88 m |
| Main Level | Living Room | 4.86 m | 3.33 m | 4.86 m x 3.33 m |
| Main Level | Dining Room | 3.979 m | 3.21 m | 3.979 m x 3.21 m |
| Main Level | Laundry Room | 3.97 m | 2.02 m | 3.97 m x 2.02 m |
| Main Level | Kitchen | 6.2 m | 3.71 m | 6.2 m x 3.71 m |
| Main Level | Family Room | 5.52 m | 3.21 m | 5.52 m x 3.21 m |
https://www.realtor.ca/real-estate/28567827/6-ruth-avenue-brampton-heart-lake-west-heart-lake-west
Interested?
Contact us for more information
Kris Brannan
Salesperson
295 Queen Street East
Brampton, Ontario L6W 3R1
Jay Grewal
Broker
295 Queen Street East
Brampton, Ontario L6W 3R1
