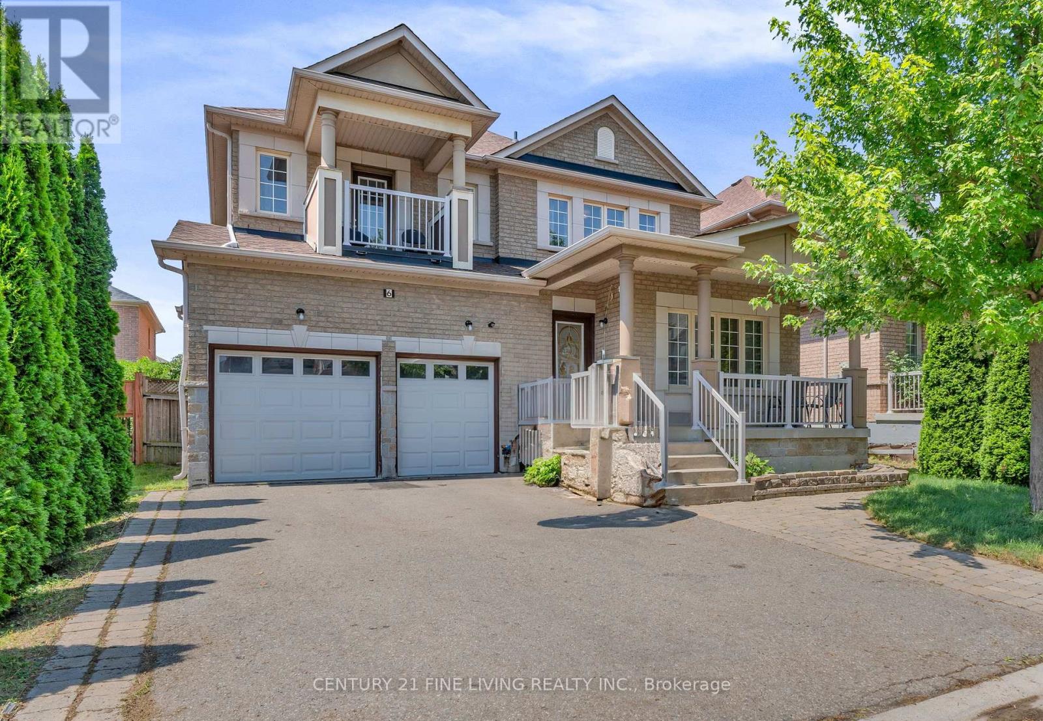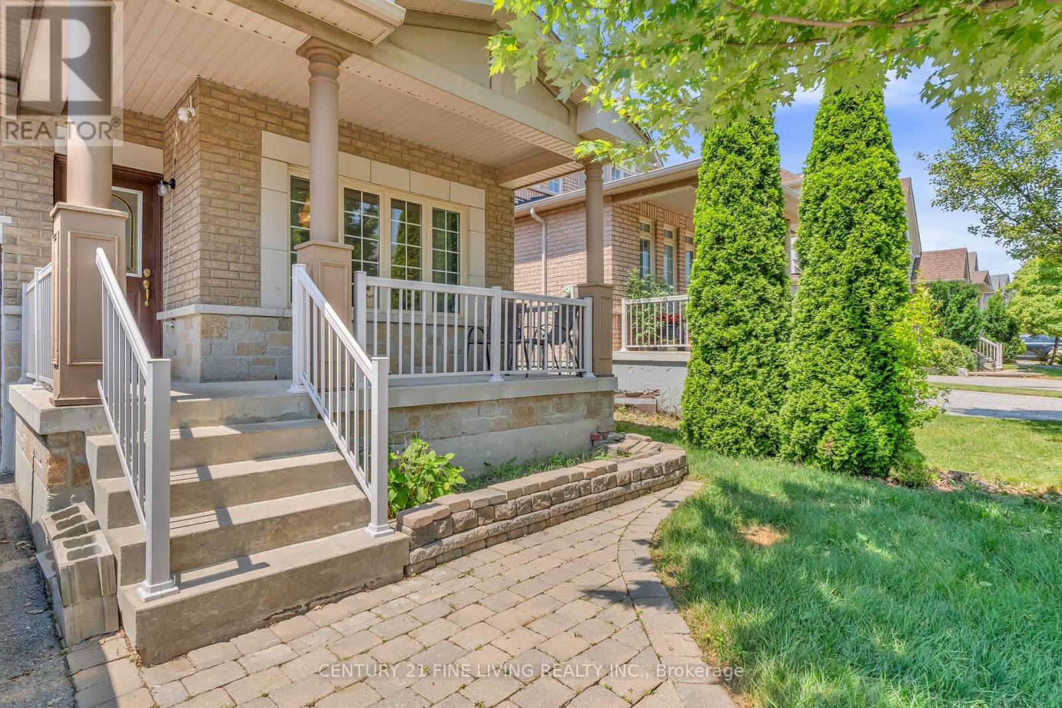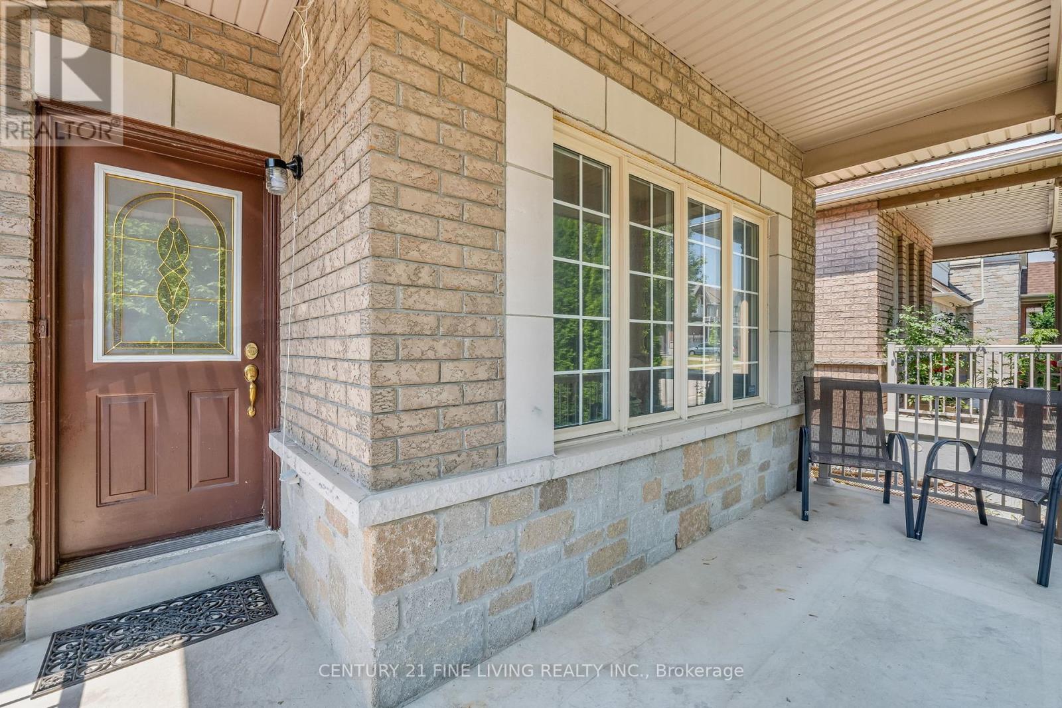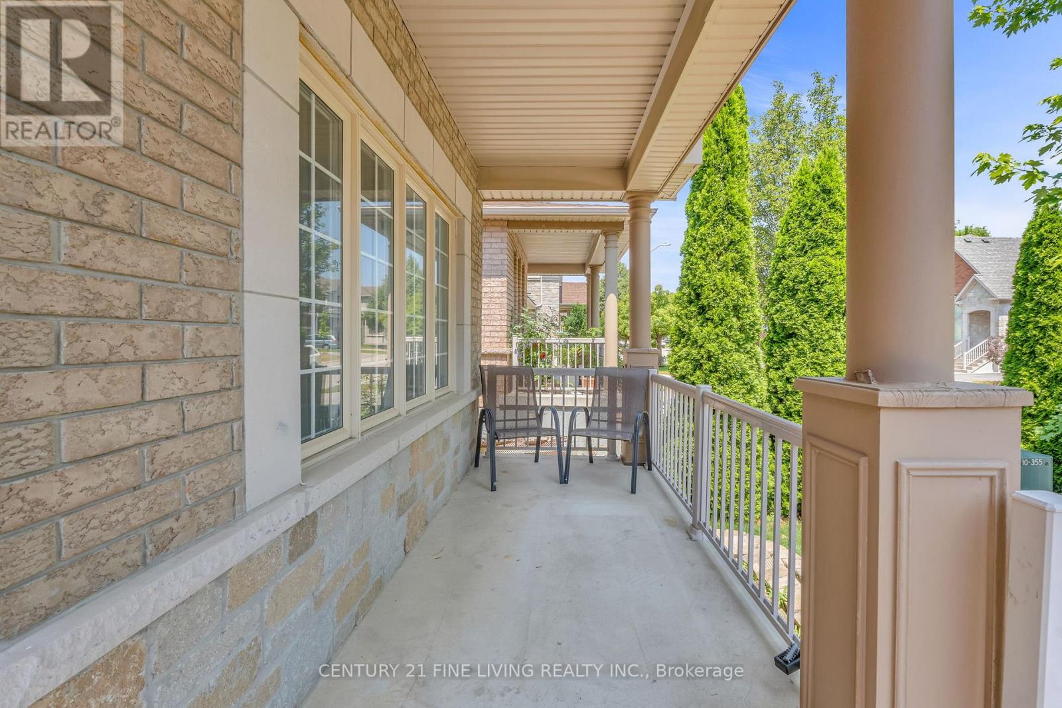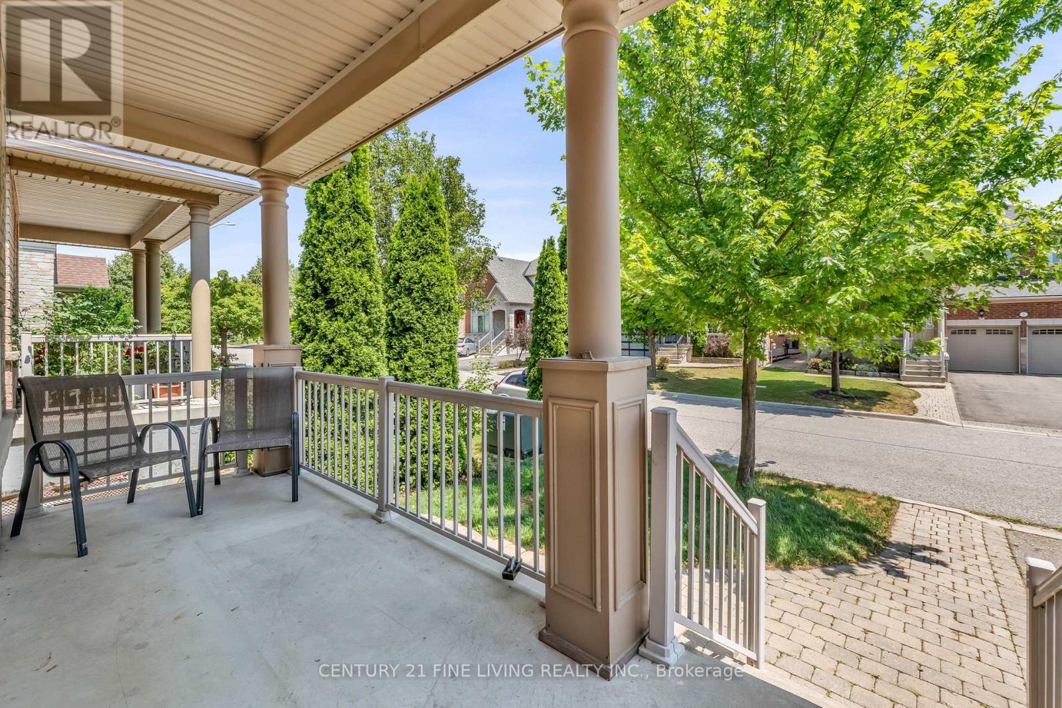6 Renoir Drive Vaughan, Ontario L4J 9A9
$1,688,000
Located in the heart of Thornhill Woods, one of Vaughans most desirable and family-friendly communities, this stunning 4-bedroom, 4-bathroom detached home offers incredible curb appeal, an ideal layout, and quality updates throughout. Set on a premium lot with no sidewalk, the home features a charming covered front porch and a double-car garage, blending function with elegance from the moment you arrive. Inside, the bright and spacious main level is designed for upscale everyday living and entertaining, featuring hardwood floors, and modern light fixtures throughout. The formal living and dining areas flow into a cozy family room with a gas fireplace. The 'eat-in' kitchen is complete with granite countertops, and a walkout to a fully fenced private backyard, lawn, and a BBQ gas line perfect for summer gatherings. Upstairs, the large primary suite boasts a walk-in closet and a stylish 4-piece ensuite with a custom vanity, shower, and soaker tub. A unique highlight is the secondary bedroom with a private balcony, offering additional charm and flexibility for families.The fully finished basement includes a second kitchen, additional room , a 3-piece bathroom, and a spacious recreation area. Additional features include a main floor laundry area, central Vacuum and access to the garage from the main floor and ample storage space. Just steps to top-rated schools, parks, walking trails, and shops, and minutes to Highway 7, 407, and 400, this move-in ready home offers exceptional value in a prime location. (id:61852)
Property Details
| MLS® Number | N12282705 |
| Property Type | Single Family |
| Neigbourhood | Thornhill Woods |
| Community Name | Patterson |
| ParkingSpaceTotal | 6 |
Building
| BathroomTotal | 4 |
| BedroomsAboveGround | 4 |
| BedroomsBelowGround | 1 |
| BedroomsTotal | 5 |
| Appliances | Central Vacuum, Dishwasher, Dryer, Stove, Washer, Window Coverings, Refrigerator |
| BasementDevelopment | Finished |
| BasementType | N/a (finished) |
| ConstructionStyleAttachment | Detached |
| CoolingType | Central Air Conditioning |
| ExteriorFinish | Brick |
| FireplacePresent | Yes |
| FlooringType | Ceramic, Hardwood, Parquet |
| FoundationType | Concrete |
| HalfBathTotal | 1 |
| HeatingFuel | Natural Gas |
| HeatingType | Forced Air |
| StoriesTotal | 2 |
| SizeInterior | 2000 - 2500 Sqft |
| Type | House |
| UtilityWater | Municipal Water |
Parking
| Garage |
Land
| Acreage | No |
| Sewer | Sanitary Sewer |
| SizeDepth | 82 Ft |
| SizeFrontage | 43 Ft |
| SizeIrregular | 43 X 82 Ft |
| SizeTotalText | 43 X 82 Ft |
Rooms
| Level | Type | Length | Width | Dimensions |
|---|---|---|---|---|
| Lower Level | Recreational, Games Room | 4.27 m | 3.66 m | 4.27 m x 3.66 m |
| Lower Level | Kitchen | 4.93 m | 4.52 m | 4.93 m x 4.52 m |
| Lower Level | Bedroom 5 | 5.49 m | 3.05 m | 5.49 m x 3.05 m |
| Main Level | Kitchen | 6.07 m | 3.05 m | 6.07 m x 3.05 m |
| Main Level | Eating Area | 6.07 m | 3.05 m | 6.07 m x 3.05 m |
| Main Level | Family Room | 5.18 m | 3.96 m | 5.18 m x 3.96 m |
| Main Level | Dining Room | 7.92 m | 4.75 m | 7.92 m x 4.75 m |
| Main Level | Living Room | 7.92 m | 4.75 m | 7.92 m x 4.75 m |
| Upper Level | Primary Bedroom | 4.57 m | 3.66 m | 4.57 m x 3.66 m |
| Upper Level | Bedroom 2 | 3.23 m | 3.05 m | 3.23 m x 3.05 m |
| Upper Level | Bedroom 3 | 3.84 m | 3.05 m | 3.84 m x 3.05 m |
| Upper Level | Bedroom 4 | 4.57 m | 3.35 m | 4.57 m x 3.35 m |
https://www.realtor.ca/real-estate/28600786/6-renoir-drive-vaughan-patterson-patterson
Interested?
Contact us for more information
Mervat Elagizi
Salesperson
3077 Dundas St. W. Suite 201
Toronto, Ontario M6P 1Z7
