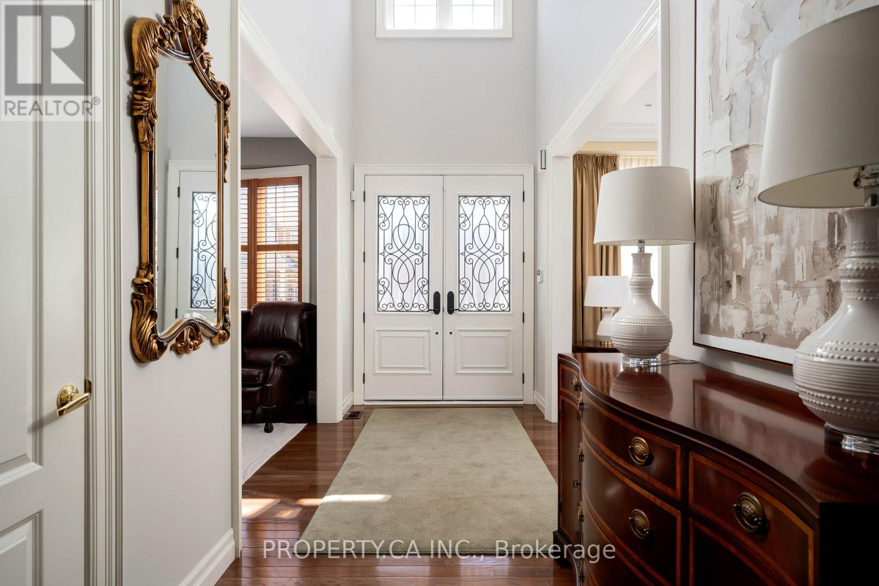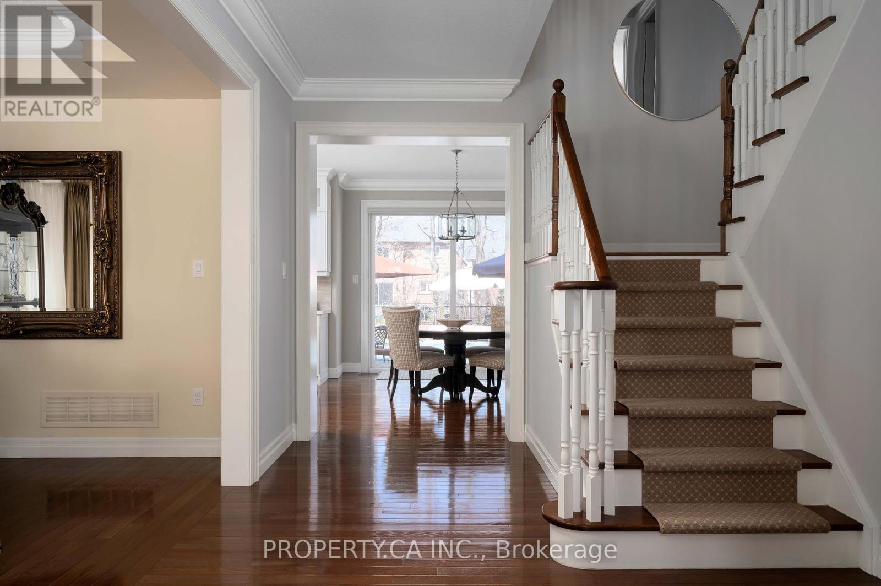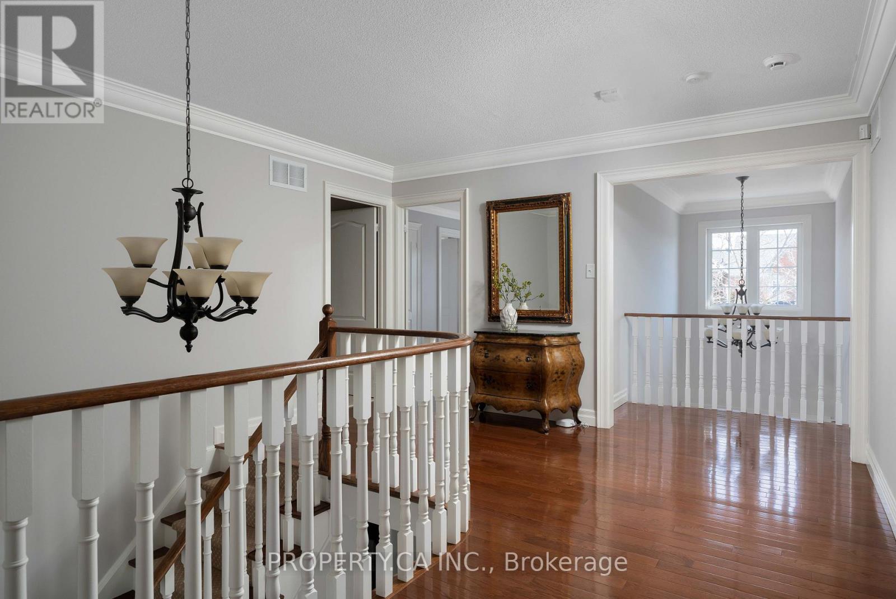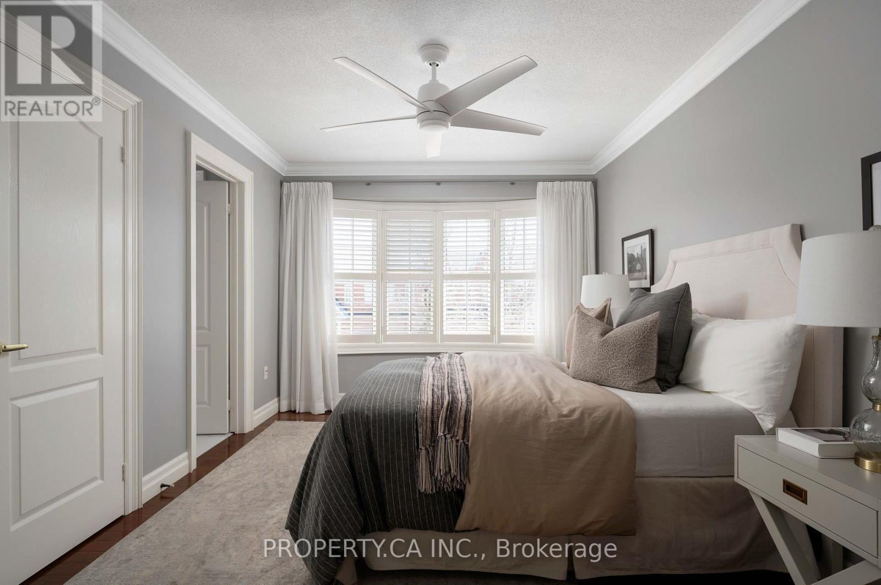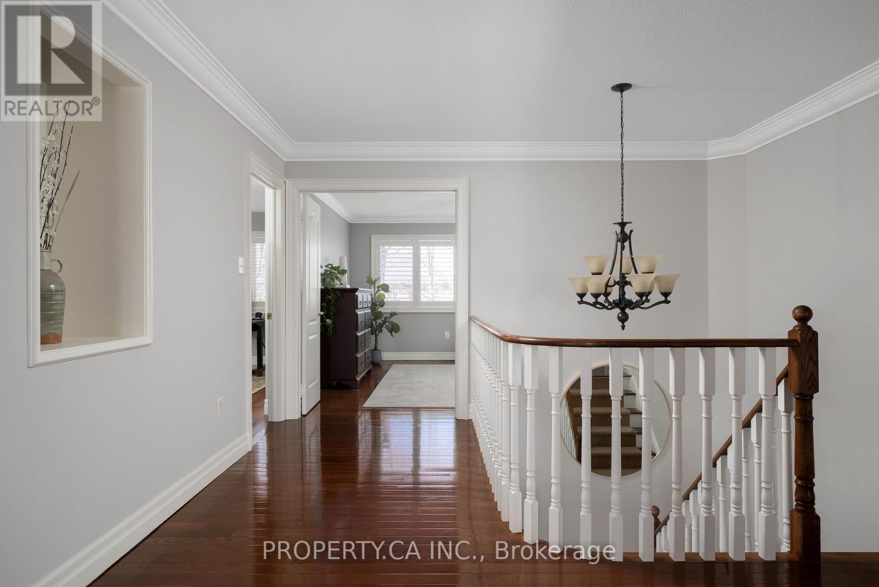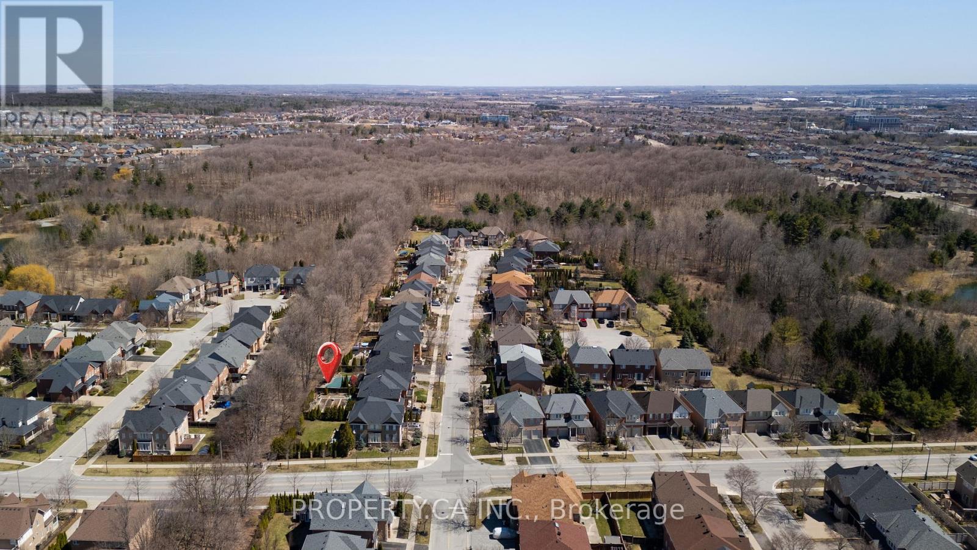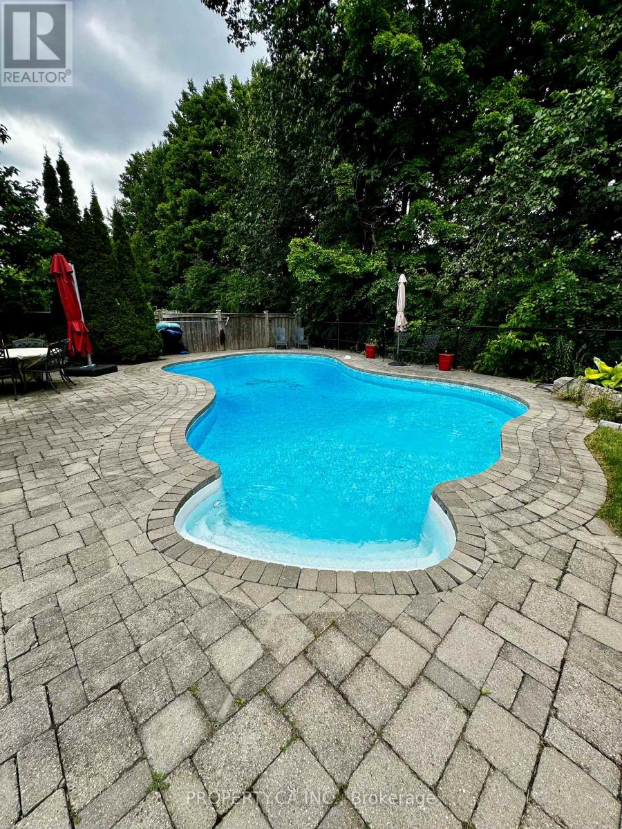6 Platinum Avenue Richmond Hill, Ontario L4E 5E2
$2,238,000
Welcome to 6 Platinum Ave, a rare offering on a quiet cul-de-sac backing onto protected green space. This original-owner home offers over 3,000 sq ft above grade, 4 bedrooms, 4 bathrooms, and a backyard oasis with swimming pool and total privacy. Thoughtfully upgraded with no expense spared, both inside and out. Inside, you'll find 9 ceilings, hardwood throughout, crown moulding, and a chef's kitchen with premium Miele appliances including a 6-burner gas cooktop, steam oven, and integrated fridge. The family room features a built-in media wall, gas fireplace, and 11-speaker surround sound wiring. Upstairs, the primary suite includes a spa-like bath with heated floors, a rain shower, a soaker tub, a towel warmer, and a custom walk-in closet. Located in top-ranked school zones (Moraine Hills, Beynon Fields French Immersion, and St. Marguerite Catholic), with school bus and transit pickups at the end of the street. Walking distance to conservation trails, parks, and minutes to GO Transit and major highways. This is a move-in-ready, family-sized home in a location that rarely becomes available. (id:61852)
Property Details
| MLS® Number | N12117289 |
| Property Type | Single Family |
| Community Name | Jefferson |
| Features | Backs On Greenbelt |
| ParkingSpaceTotal | 4 |
| PoolType | Outdoor Pool |
Building
| BathroomTotal | 4 |
| BedroomsAboveGround | 4 |
| BedroomsTotal | 4 |
| Appliances | Garage Door Opener Remote(s), Oven - Built-in, Water Heater, Water Softener, Central Vacuum, Cooktop, Dishwasher, Oven, Water Heater - Tankless, Window Coverings, Refrigerator |
| BasementDevelopment | Unfinished |
| BasementType | N/a (unfinished) |
| ConstructionStyleAttachment | Detached |
| CoolingType | Central Air Conditioning |
| ExteriorFinish | Brick |
| FireplacePresent | Yes |
| FireplaceTotal | 1 |
| HalfBathTotal | 1 |
| HeatingFuel | Natural Gas |
| HeatingType | Forced Air |
| StoriesTotal | 2 |
| SizeInterior | 3000 - 3500 Sqft |
| Type | House |
| UtilityWater | Municipal Water |
Parking
| Attached Garage | |
| Garage |
Land
| Acreage | No |
| LandscapeFeatures | Lawn Sprinkler |
| Sewer | Sanitary Sewer |
| SizeDepth | 100 Ft |
| SizeFrontage | 55 Ft |
| SizeIrregular | 55 X 100 Ft |
| SizeTotalText | 55 X 100 Ft |
Rooms
| Level | Type | Length | Width | Dimensions |
|---|---|---|---|---|
| Second Level | Living Room | 4.19 m | 5.08 m | 4.19 m x 5.08 m |
| Second Level | Dining Room | 3.28 m | 4.11 m | 3.28 m x 4.11 m |
| Second Level | Family Room | 3.33 m | 3.89 m | 3.33 m x 3.89 m |
| Second Level | Kitchen | 6.3 m | 3.89 m | 6.3 m x 3.89 m |
| Second Level | Office | 3.07 m | 3.53 m | 3.07 m x 3.53 m |
| Third Level | Bathroom | Measurements not available | ||
| Third Level | Bathroom | Measurements not available | ||
| Third Level | Bathroom | Measurements not available | ||
| Third Level | Primary Bedroom | 5.46 m | 4.19 m | 5.46 m x 4.19 m |
| Third Level | Bedroom 2 | 3.58 m | 4.75 m | 3.58 m x 4.75 m |
| Third Level | Bedroom 3 | 3.58 m | 4.6 m | 3.58 m x 4.6 m |
| Third Level | Bedroom 4 | 3.1 m | 4.37 m | 3.1 m x 4.37 m |
| Third Level | Laundry Room | 3.58 m | 1.75 m | 3.58 m x 1.75 m |
| Ground Level | Recreational, Games Room | 10.62 m | 12 m | 10.62 m x 12 m |
https://www.realtor.ca/real-estate/28244927/6-platinum-avenue-richmond-hill-jefferson-jefferson
Interested?
Contact us for more information
Myles Schwartz
Salesperson
36 Distillery Lane Unit 500
Toronto, Ontario M5A 3C4


