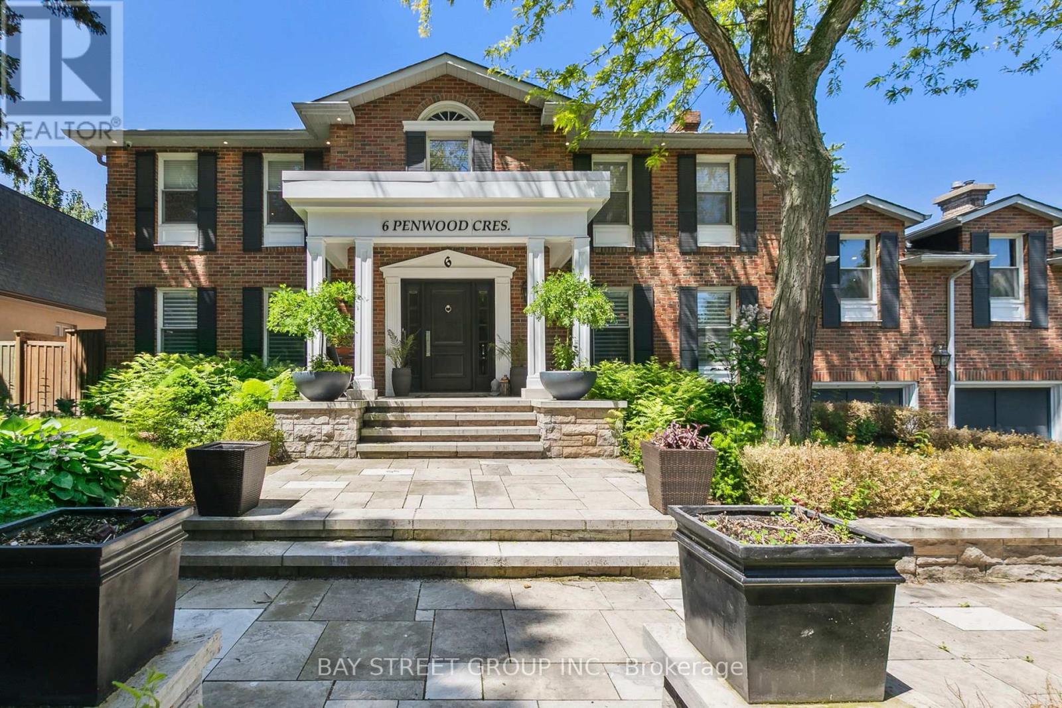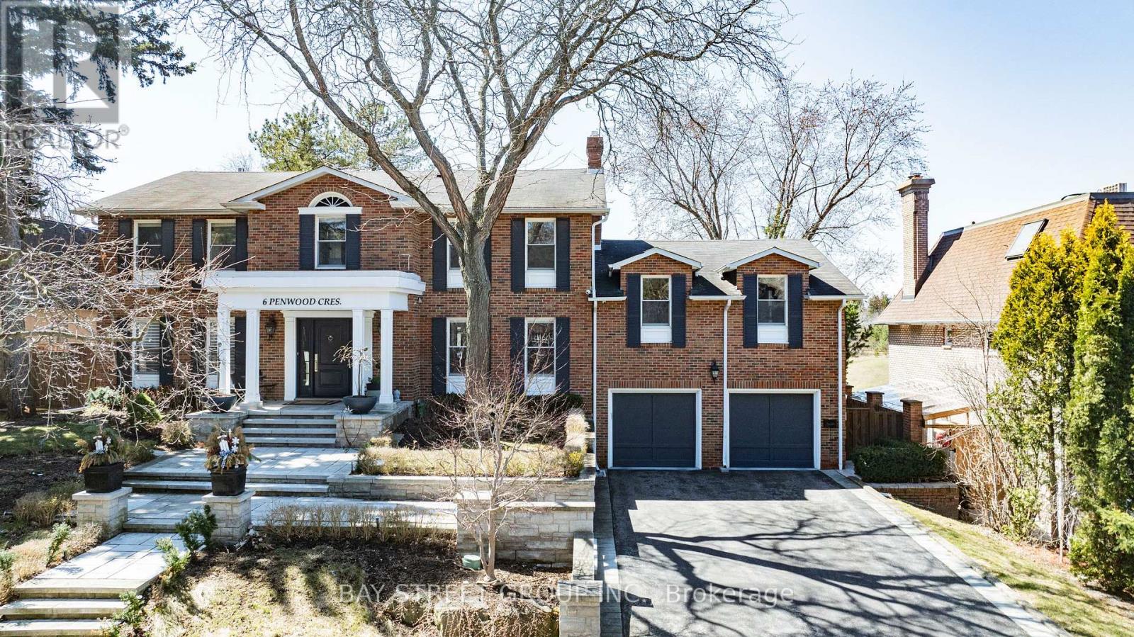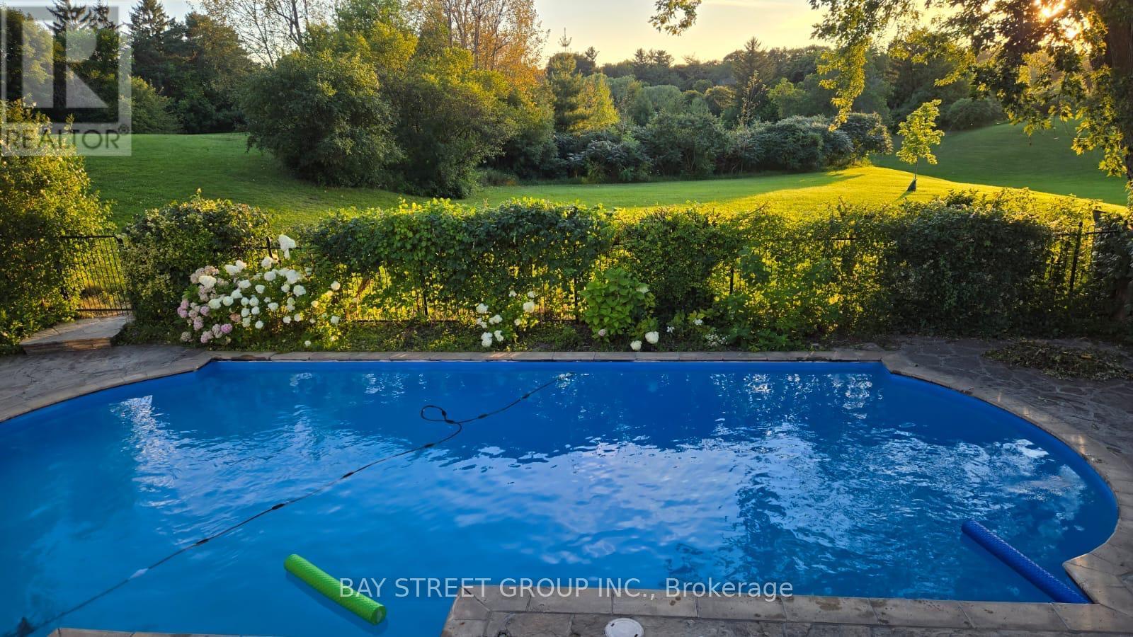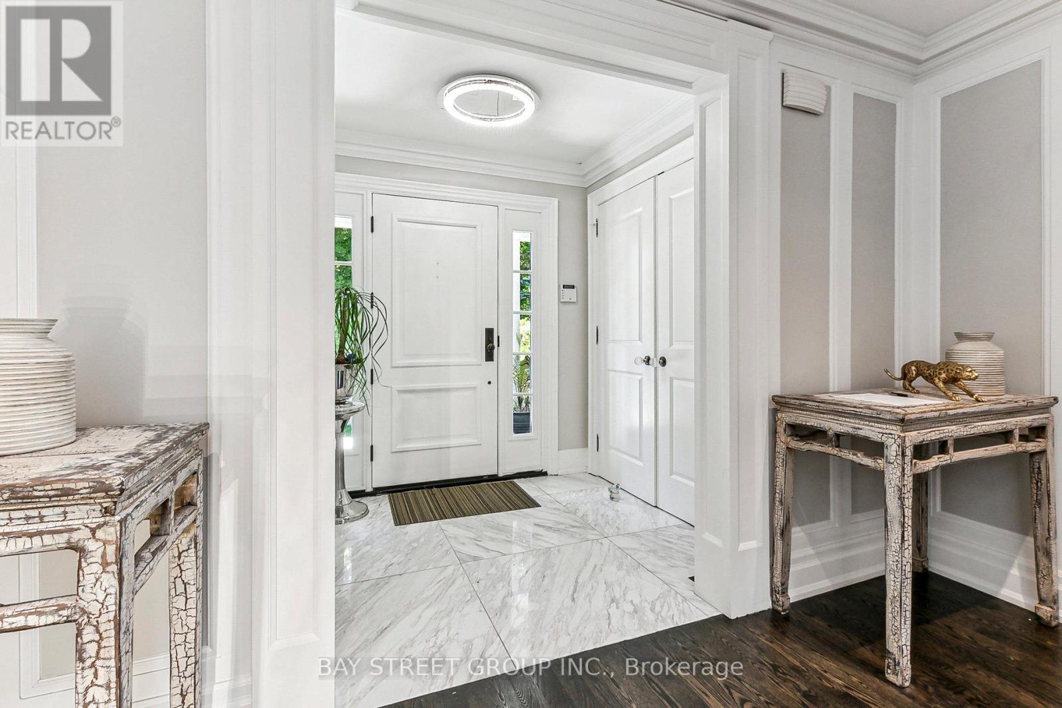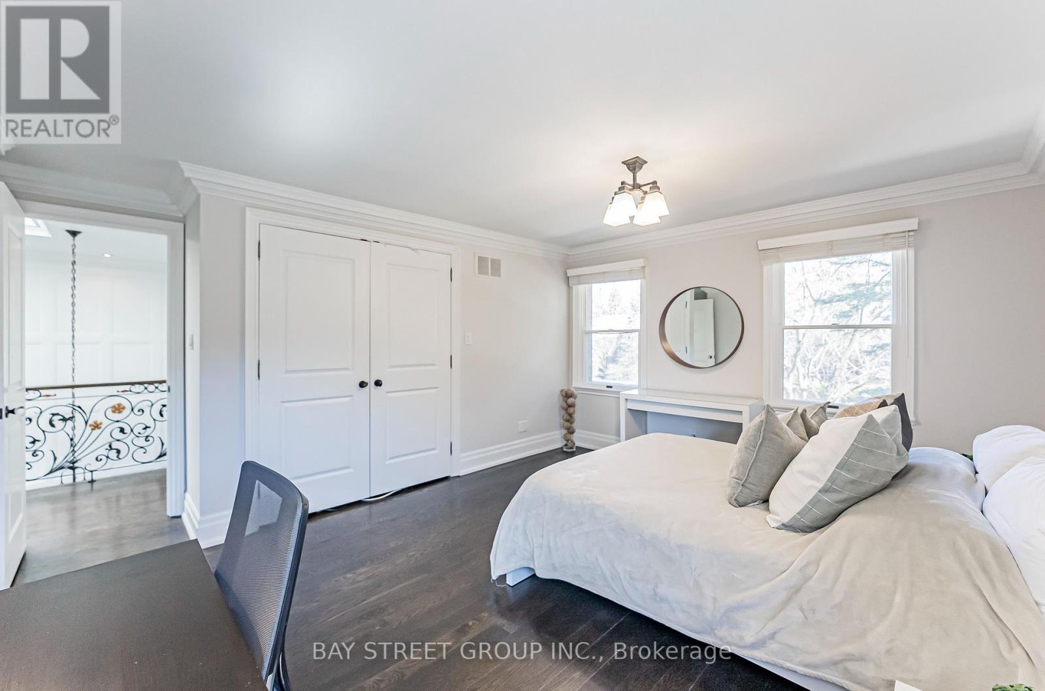6 Penwood Crescent Toronto, Ontario M3B 2B9
$6,800,000
Backing onto the rolling serenity of Windfields Park with rare 84-ft frontage and 6000+ sqft of living space (4286 sqft + bsmt), 6 Penwood Crescent is more than a luxury home, its a legacy in the making. Situated in the prestigious Bayview & York Mills enclave, this residence blends timeless design, natural beauty & refined family living with unmatched privacy & comfort. A grand marble foyer welcomes with grace & presence. A sweeping staircase with artisan ironwork, framed by natural light from an overhead skylight, sets the tone for the thoughtful craftsmanship throughout. Lustrous chestnut-toned hardwood flows through a cozy yet formal living space. The elegant family room, with custom built-ins & fireplace, opens to breathtaking park views where every season feels like a painting. Coffered ceilings, curated lighting & classic wainscotting add layers of sophistication. At the heart of the home is a chef's dream kitchen, featuring built-in stainless appliances, a generous island & a breakfast area that walks out to a private deck framed by mature trees & parkland. A formal dining room & an oversized office offer flexibility for gatherings & focused work. Upstairs, four spacious bedrooms provide peaceful retreat. The primary suite is an elegant escape with panoramic park views, a generous walk-in closet & a spa-inspired ensuite designed for a restful haven. The ground-level walkout basement is built for wellness & entertaining, featuring a gym or guest room, bright rec area with fireplace & bay window w/ designer bench, a vintage-style bar, curated wine cellar & tranquil cedar sauna. Step outside to your own private sanctuary: a sparkling in-ground pool, expansive deck & lush landscaping, all with no neighbors in sight. Minutes from the Bridle Path, Edwards Gardens, Shops at Don Mills, Hwy 401, DVP & top-tier schools including Denlow P.S. & York Mills C.I. (id:61852)
Open House
This property has open houses!
2:00 pm
Ends at:4:00 pm
2:00 pm
Ends at:4:00 pm
Property Details
| MLS® Number | C12087967 |
| Property Type | Single Family |
| Neigbourhood | North York |
| Community Name | Banbury-Don Mills |
| AmenitiesNearBy | Park |
| Features | Lighting, Carpet Free, Sauna |
| ParkingSpaceTotal | 8 |
| PoolType | Inground Pool |
| Structure | Patio(s), Porch |
Building
| BathroomTotal | 7 |
| BedroomsAboveGround | 5 |
| BedroomsTotal | 5 |
| Appliances | Oven - Built-in, Central Vacuum, Water Heater, Dryer, Microwave, Oven, Stove, Washer, Refrigerator |
| BasementDevelopment | Finished |
| BasementFeatures | Walk Out |
| BasementType | N/a (finished) |
| ConstructionStyleAttachment | Detached |
| CoolingType | Central Air Conditioning |
| ExteriorFinish | Brick |
| FireProtection | Alarm System, Monitored Alarm, Security System |
| FireplacePresent | Yes |
| FlooringType | Hardwood, Tile |
| FoundationType | Concrete, Block |
| HalfBathTotal | 1 |
| HeatingFuel | Natural Gas |
| HeatingType | Forced Air |
| StoriesTotal | 2 |
| SizeInterior | 3500 - 5000 Sqft |
| Type | House |
| UtilityWater | Municipal Water |
Parking
| Garage |
Land
| Acreage | No |
| LandAmenities | Park |
| LandscapeFeatures | Lawn Sprinkler |
| Sewer | Sanitary Sewer |
| SizeDepth | 125 Ft |
| SizeFrontage | 84 Ft |
| SizeIrregular | 84 X 125 Ft |
| SizeTotalText | 84 X 125 Ft |
Rooms
| Level | Type | Length | Width | Dimensions |
|---|---|---|---|---|
| Second Level | Primary Bedroom | 10.52 m | 4.72 m | 10.52 m x 4.72 m |
| Second Level | Bedroom 2 | 5.8 m | 3.21 m | 5.8 m x 3.21 m |
| Second Level | Bedroom 3 | 4.72 m | 4.52 m | 4.72 m x 4.52 m |
| Second Level | Bedroom 4 | 4.62 m | 3.93 m | 4.62 m x 3.93 m |
| Basement | Recreational, Games Room | 6.35 m | 5.64 m | 6.35 m x 5.64 m |
| Basement | Exercise Room | 6.45 m | 4.12 m | 6.45 m x 4.12 m |
| Main Level | Living Room | 6.71 m | 4.52 m | 6.71 m x 4.52 m |
| Main Level | Dining Room | 5.5 m | 4.52 m | 5.5 m x 4.52 m |
| Main Level | Family Room | 7.32 m | 6.2 m | 7.32 m x 6.2 m |
| Main Level | Kitchen | 7.63 m | 5.84 m | 7.63 m x 5.84 m |
| Main Level | Laundry Room | 1.7 m | 2.25 m | 1.7 m x 2.25 m |
| In Between | Office | 6.21 m | 6.7 m | 6.21 m x 6.7 m |
Interested?
Contact us for more information
Yinan Xia
Broker
8300 Woodbine Ave Ste 500
Markham, Ontario L3R 9Y7
Mitra Yousefi
Broker
8300 Woodbine Ave Ste 500
Markham, Ontario L3R 9Y7
