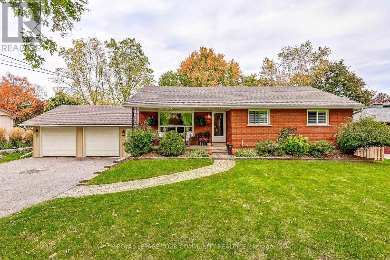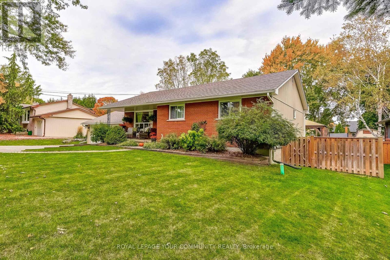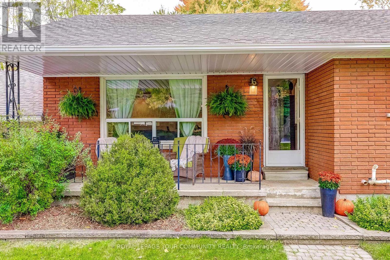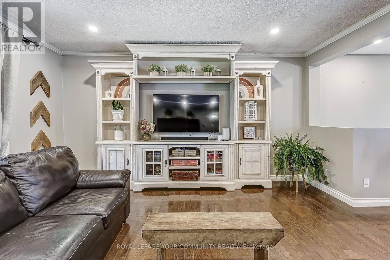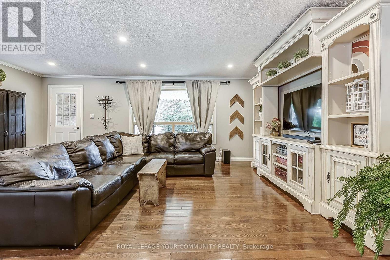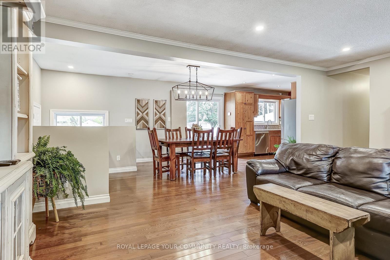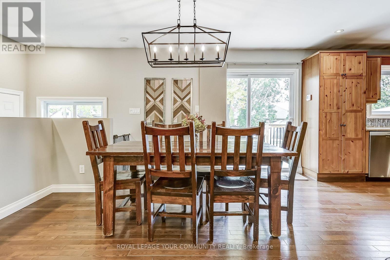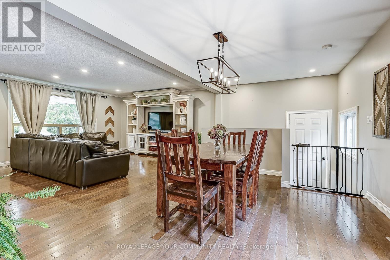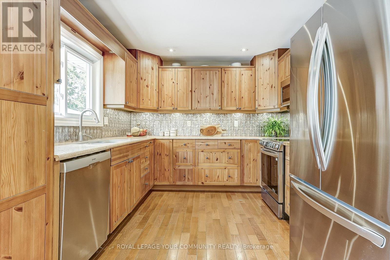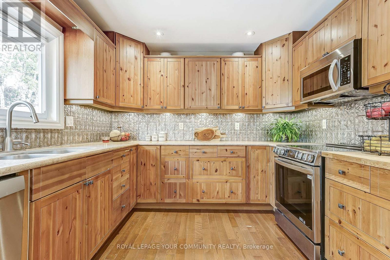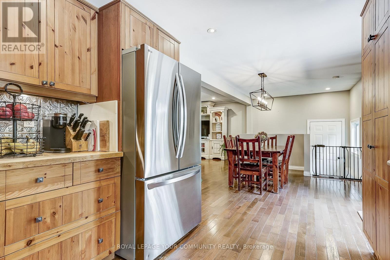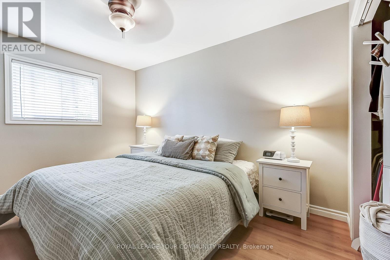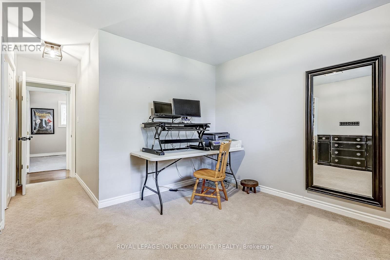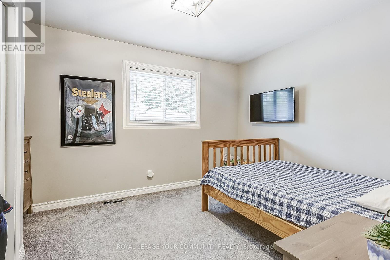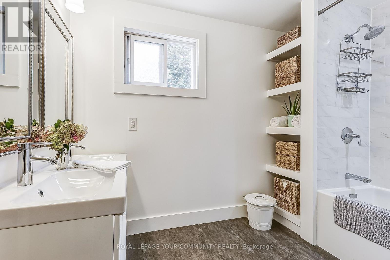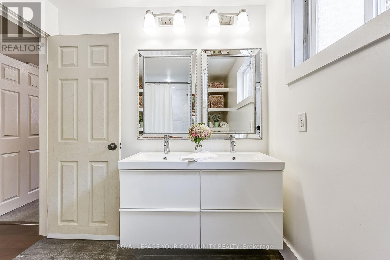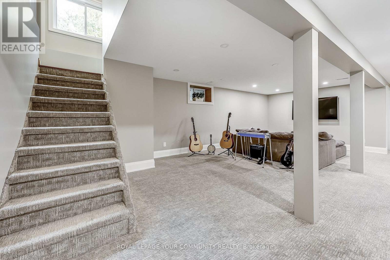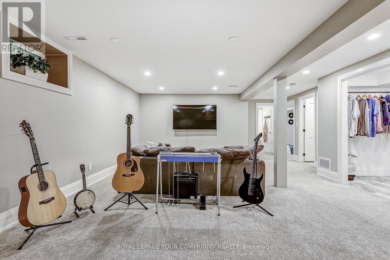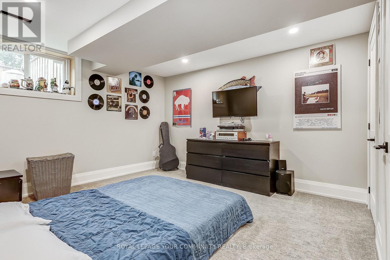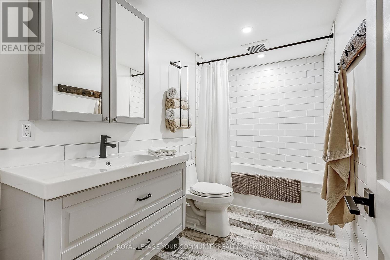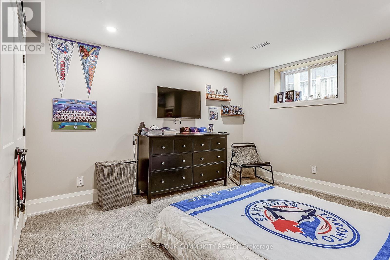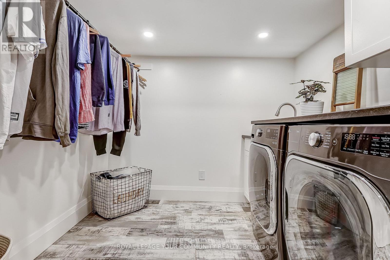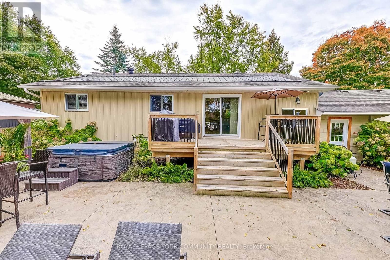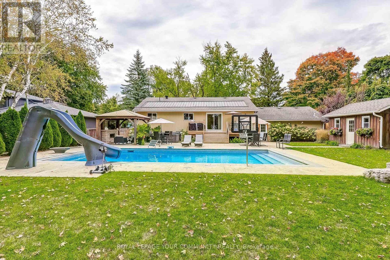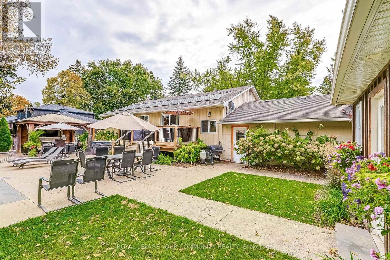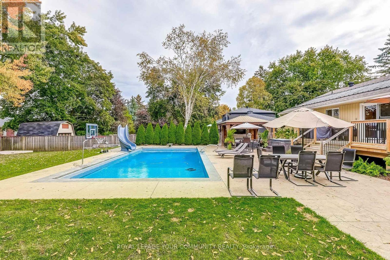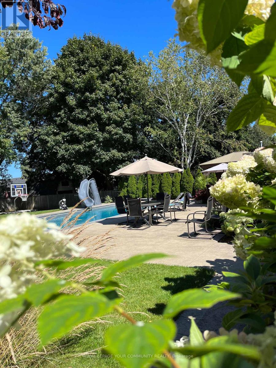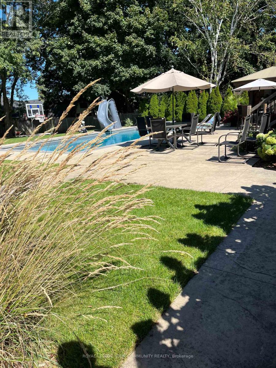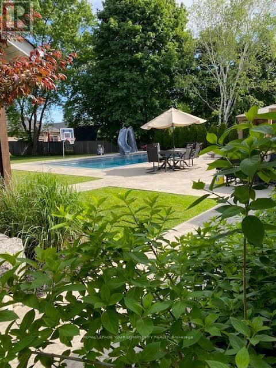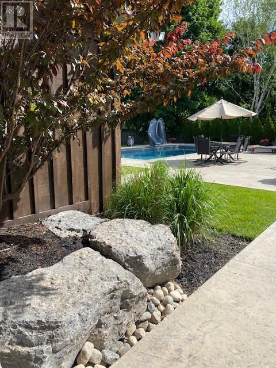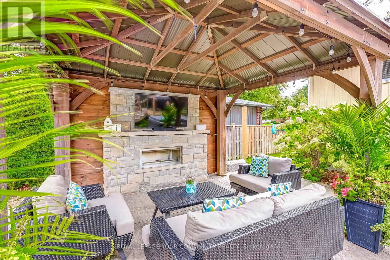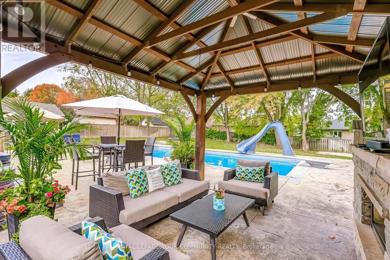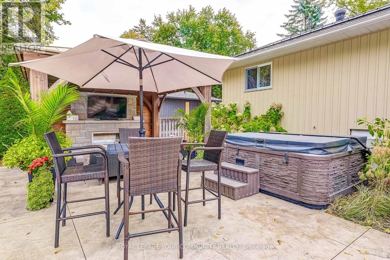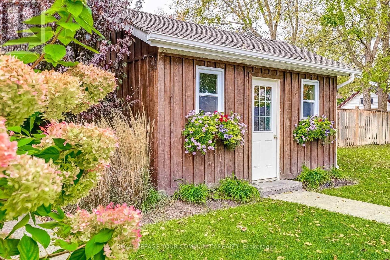6 North Street Uxbridge, Ontario L9P 1A4
$1,279,000
Enjoy this Lovely Brick Bungalow on a Large Lot in Town - 3 + 2 bedrooms, 3 baths. Main level has an open concept living space with hardwood flooring, kitchen, eating area with a walkout to deck overlooking the amazing backyard to entertain to the fullest. With Pool and amazing Gazebo with stone/gas fireplace , Pool Cabana with change room, 2 pc. bath - fun for all the family and beautifully landscaped. Close to schools, shopping and arena. Thousand of Dollars have been spent on Upgrades and Updates. Here they are: Pool inground saltwater pool 18x38 installed in 2018-fully automated pool system, sense and dispense chemical automation-new vinyl liner 2024-new pool heater 2025-automatic pool cover-winter safety cover-1500+ sq ft of pattern concrete-12x14 wood gazebo with natural gas stone fireplace-pool cabana with white pine interior and 2pc bathroom-hot tub and equipment -inground trampoline-gas hookup for BBQ on deck-conduits run for outdoor lighting-fully fenced yard, wood fence, gate entry both sides -irrigation system front and back -replaced shingles 2016 - Town Services - water and sewer - 2018-new electric appliances 2025: LG fridge, LG induction stove, LG oversized washer and dryer- central vac and equipment -oversized double car garage, insulated & heated by natural gas-refinished basement down to studs 2021-spray foam installation-2 bedrooms-full bath, heated tile floor-rec room-laundry room, tile floor-new wiring and plumbing 2021-100-amp breaker panel -FA gas furnace 2021-AC 2021. (id:61852)
Property Details
| MLS® Number | N12465861 |
| Property Type | Single Family |
| Community Name | Uxbridge |
| AmenitiesNearBy | Hospital, Public Transit |
| CommunityFeatures | Community Centre, School Bus |
| EquipmentType | Water Heater |
| Features | Sump Pump |
| ParkingSpaceTotal | 8 |
| PoolType | Inground Pool |
| RentalEquipmentType | Water Heater |
| Structure | Deck |
Building
| BathroomTotal | 2 |
| BedroomsAboveGround | 3 |
| BedroomsBelowGround | 2 |
| BedroomsTotal | 5 |
| Appliances | Hot Tub, Central Vacuum, Water Heater |
| ArchitecturalStyle | Bungalow |
| BasementDevelopment | Finished |
| BasementType | N/a (finished) |
| ConstructionStatus | Insulation Upgraded |
| ConstructionStyleAttachment | Detached |
| CoolingType | Central Air Conditioning |
| ExteriorFinish | Brick, Vinyl Siding |
| FireplacePresent | Yes |
| FireplaceTotal | 1 |
| FlooringType | Hardwood, Carpeted, Tile |
| FoundationType | Unknown |
| HeatingFuel | Natural Gas |
| HeatingType | Forced Air |
| StoriesTotal | 1 |
| SizeInterior | 1100 - 1500 Sqft |
| Type | House |
| UtilityWater | Municipal Water |
Parking
| Attached Garage | |
| Garage |
Land
| Acreage | No |
| FenceType | Fenced Yard |
| LandAmenities | Hospital, Public Transit |
| LandscapeFeatures | Landscaped |
| Sewer | Sanitary Sewer |
| SizeDepth | 188 Ft ,6 In |
| SizeFrontage | 91 Ft ,1 In |
| SizeIrregular | 91.1 X 188.5 Ft |
| SizeTotalText | 91.1 X 188.5 Ft |
Rooms
| Level | Type | Length | Width | Dimensions |
|---|---|---|---|---|
| Basement | Utility Room | 3.4 m | 2.3 m | 3.4 m x 2.3 m |
| Basement | Recreational, Games Room | 8.13 m | 5.32 m | 8.13 m x 5.32 m |
| Basement | Bedroom 4 | 4.57 m | 3.48 m | 4.57 m x 3.48 m |
| Basement | Bedroom 5 | 4.56 m | 3.48 m | 4.56 m x 3.48 m |
| Basement | Laundry Room | 2.53 m | 2.3 m | 2.53 m x 2.3 m |
| Main Level | Living Room | 2.93 m | 2.17 m | 2.93 m x 2.17 m |
| Main Level | Kitchen | 3.14 m | 3.07 m | 3.14 m x 3.07 m |
| Main Level | Dining Room | 3.99 m | 3.19 m | 3.99 m x 3.19 m |
| Main Level | Primary Bedroom | 5.26 m | 53.02 m | 5.26 m x 53.02 m |
| Main Level | Bedroom 2 | 5.25 m | 3.02 m | 5.25 m x 3.02 m |
| Main Level | Bedroom 3 | 3.95 m | 3.04 m | 3.95 m x 3.04 m |
Utilities
| Cable | Available |
| Electricity | Installed |
| Sewer | Installed |
https://www.realtor.ca/real-estate/28997338/6-north-street-uxbridge-uxbridge
Interested?
Contact us for more information
Howard Lee
Salesperson
6173 Main Street
Stouffville, Ontario L4A 4H8
Debbi Jefferson
Salesperson
6173 Main Street
Stouffville, Ontario L4A 4H8
