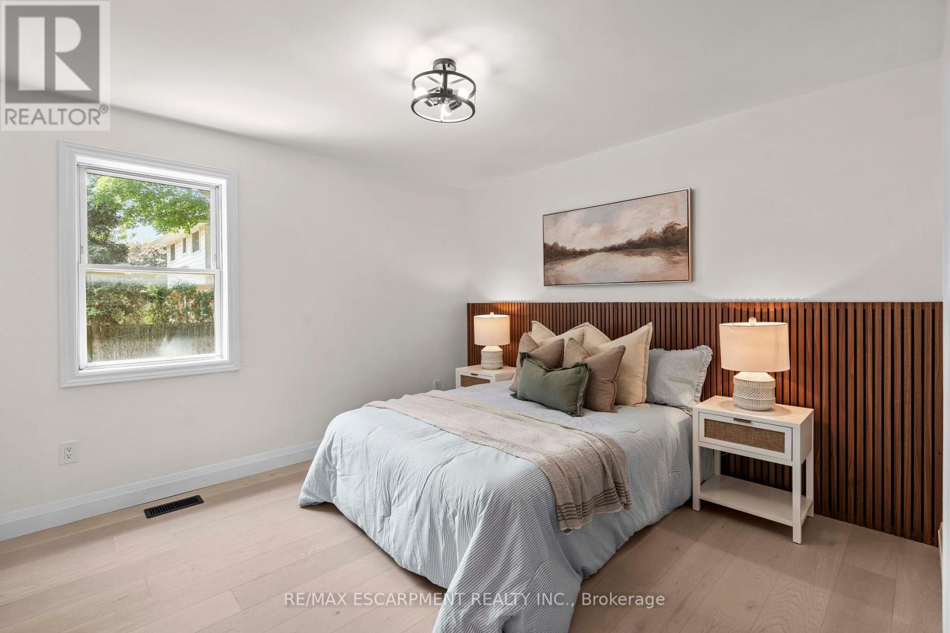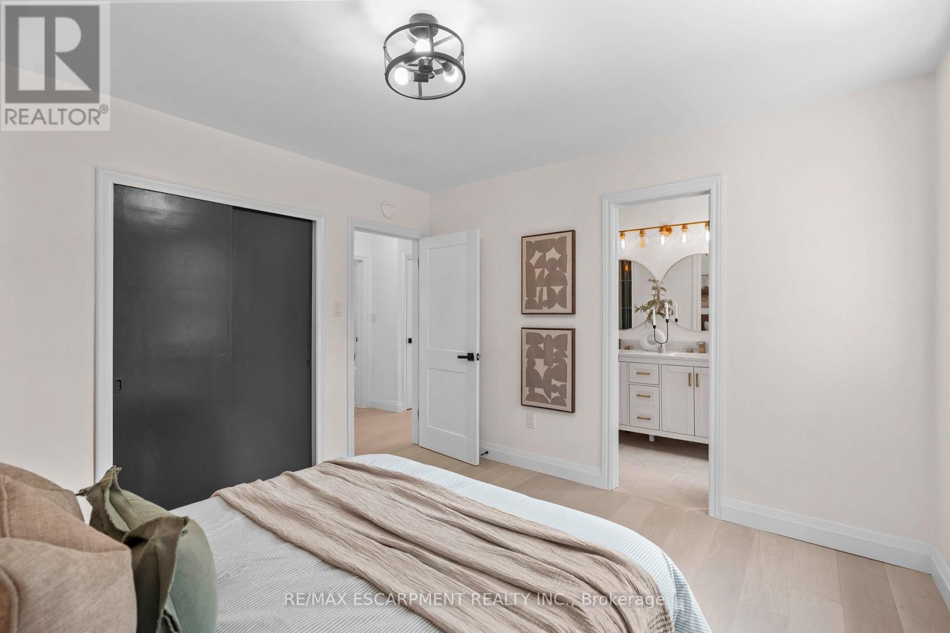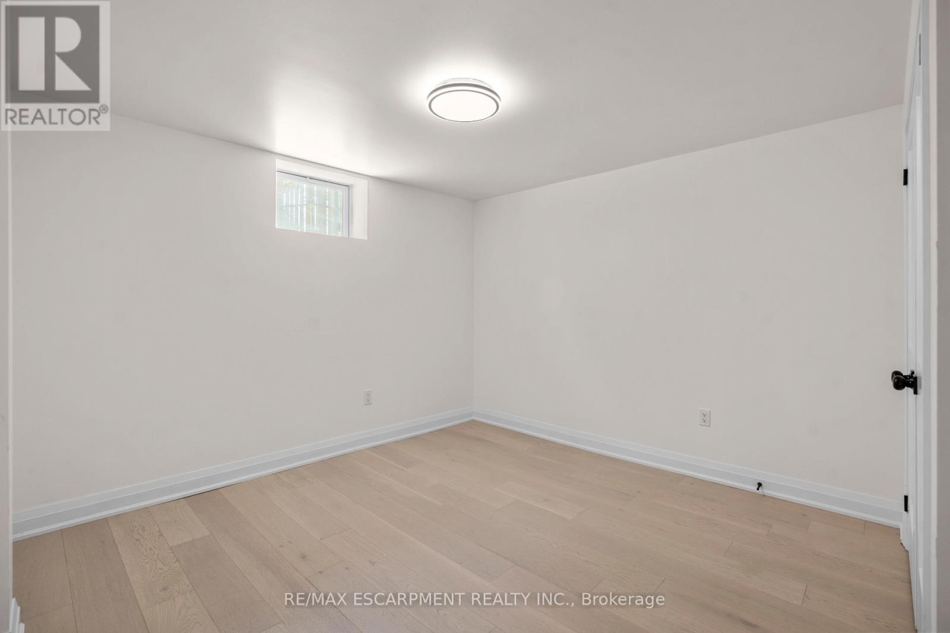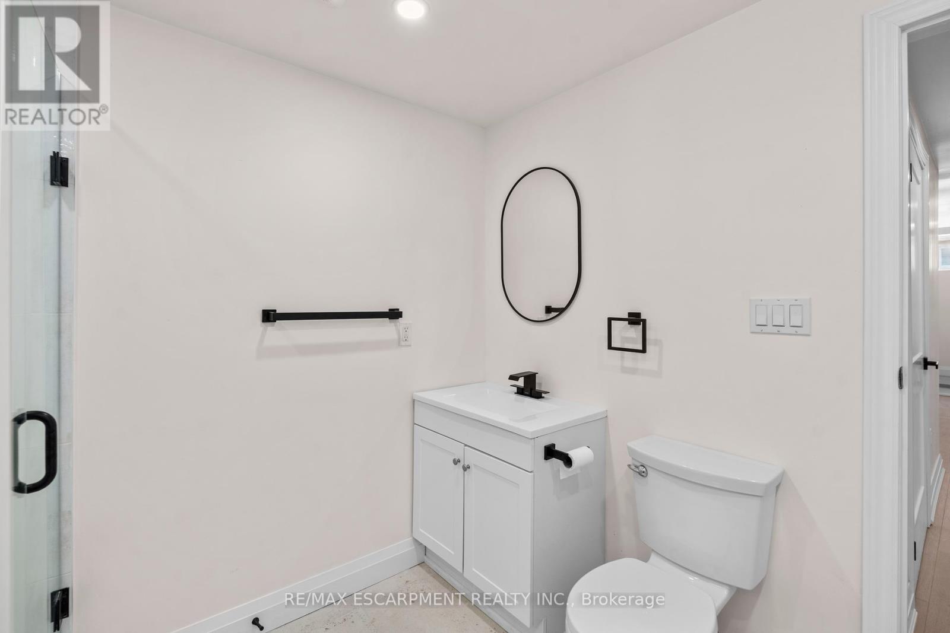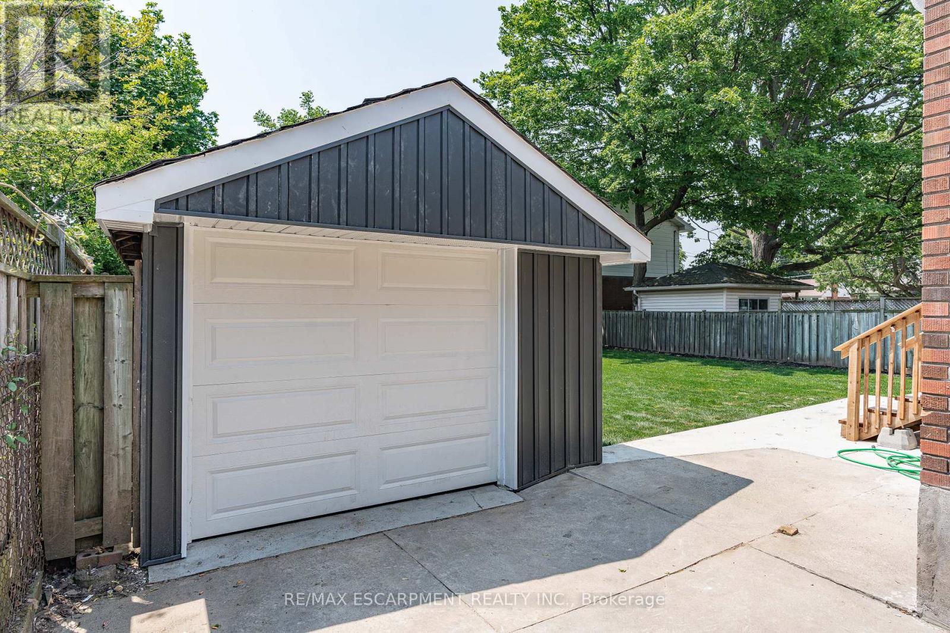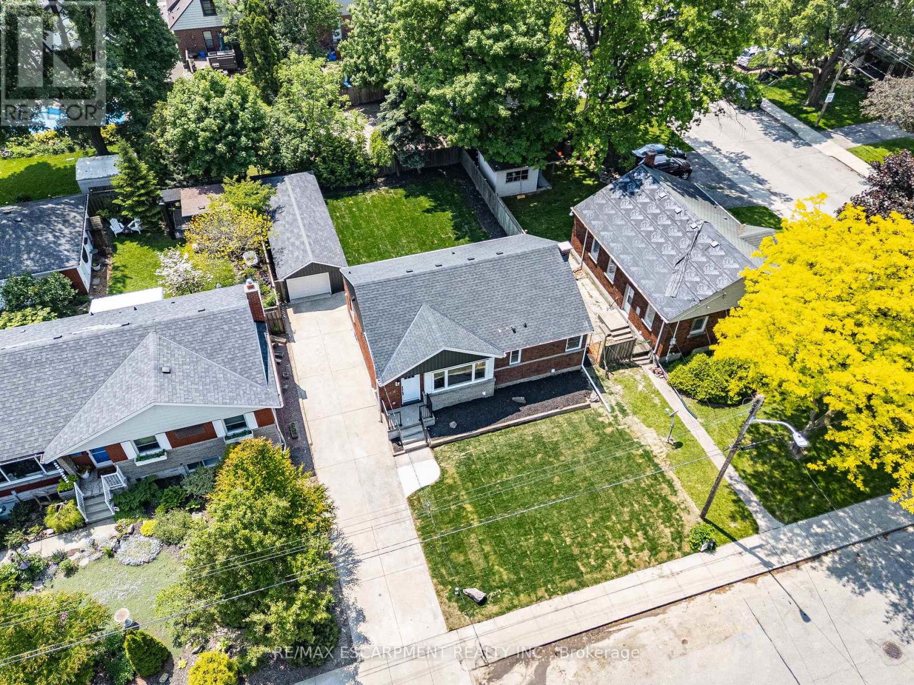6 Mulock Avenue Hamilton, Ontario L8T 1H3
$799,900
Welcome to 6 Mulock Ave, nestled in the beautifully mature neighborhood of Hamilton's East Mountain, Sunning Hill. This stunning 3-bedroom, 3-full-bathroom home has been tastefully remodeled from top to bottom with high-end, modern finishes. The main level features an open-concept layout, including a gorgeous custom kitchen, a spacious primary bedroom with a trendy 4-piece ensuite, an additional bedroom, a main 4-piece bathroom, and sliding doors leading to a fenced backyard with brand-new sod and a detached tandem garage. The bright and expansive lower level offers a third full bathroom, another bedroom, laundry, and a large rec room with endless potential. This home has been professionally renovated with electrical and construction permits, so you can rest assured there are no hidden surprises. Situated just steps from the Brow for easy downtown access and only minutes from shopping and the LINC, this location truly can't be beat. Book your tour today! (id:61852)
Property Details
| MLS® Number | X12200049 |
| Property Type | Single Family |
| Neigbourhood | Sunninghill |
| Community Name | Sunninghill |
| ParkingSpaceTotal | 6 |
Building
| BathroomTotal | 3 |
| BedroomsAboveGround | 2 |
| BedroomsBelowGround | 1 |
| BedroomsTotal | 3 |
| Amenities | Fireplace(s) |
| Appliances | Garage Door Opener Remote(s), Water Heater, Dishwasher, Dryer, Microwave, Stove, Washer, Refrigerator |
| ArchitecturalStyle | Bungalow |
| BasementDevelopment | Finished |
| BasementType | Full (finished) |
| ConstructionStyleAttachment | Detached |
| CoolingType | Central Air Conditioning |
| ExteriorFinish | Brick, Vinyl Siding |
| FireplacePresent | Yes |
| FireplaceTotal | 1 |
| FoundationType | Block |
| HeatingFuel | Natural Gas |
| HeatingType | Forced Air |
| StoriesTotal | 1 |
| SizeInterior | 700 - 1100 Sqft |
| Type | House |
| UtilityWater | Municipal Water |
Parking
| Detached Garage | |
| Garage |
Land
| Acreage | No |
| Sewer | Sanitary Sewer |
| SizeDepth | 100 Ft |
| SizeFrontage | 53 Ft |
| SizeIrregular | 53 X 100 Ft |
| SizeTotalText | 53 X 100 Ft |
Rooms
| Level | Type | Length | Width | Dimensions |
|---|---|---|---|---|
| Basement | Recreational, Games Room | 6.58 m | 9.35 m | 6.58 m x 9.35 m |
| Basement | Bedroom | 3.43 m | 3.96 m | 3.43 m x 3.96 m |
| Basement | Utility Room | 1.6 m | 2.44 m | 1.6 m x 2.44 m |
| Main Level | Living Room | 4.52 m | 4.78 m | 4.52 m x 4.78 m |
| Main Level | Kitchen | 3.58 m | 3.2 m | 3.58 m x 3.2 m |
| Main Level | Dining Room | 3.56 m | 3.2 m | 3.56 m x 3.2 m |
| Main Level | Primary Bedroom | 3.43 m | 3.56 m | 3.43 m x 3.56 m |
| Main Level | Bedroom | 3.4 m | 3 m | 3.4 m x 3 m |
https://www.realtor.ca/real-estate/28424837/6-mulock-avenue-hamilton-sunninghill-sunninghill
Interested?
Contact us for more information
Travis Stephen Mckechnie
Salesperson
502 Brant St #1a
Burlington, Ontario L7R 2G4





















