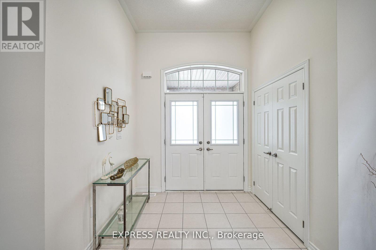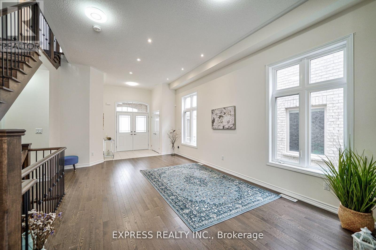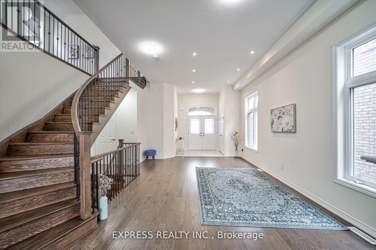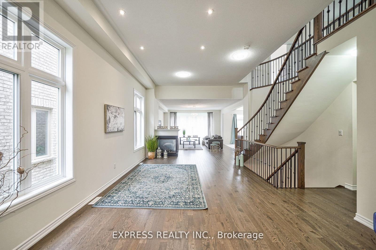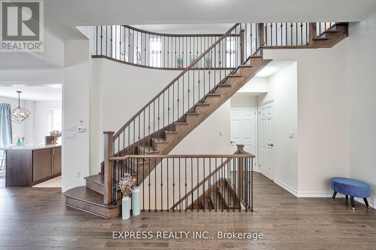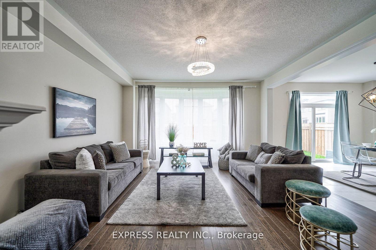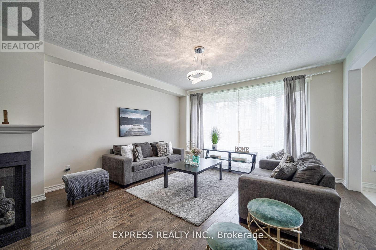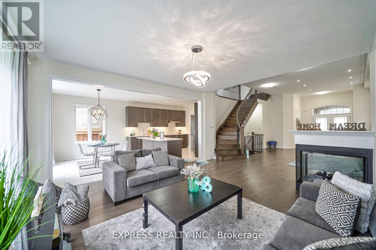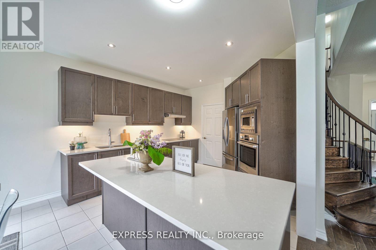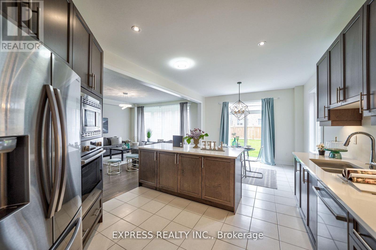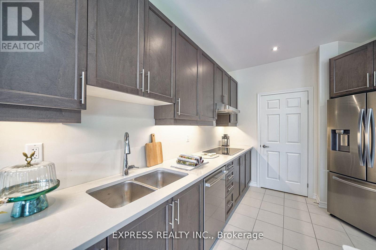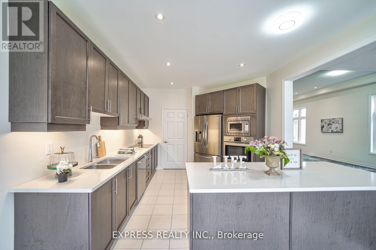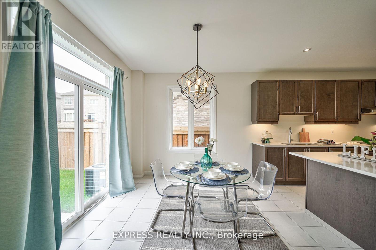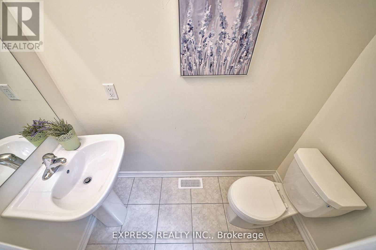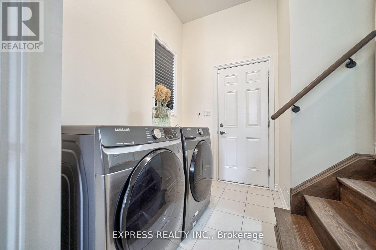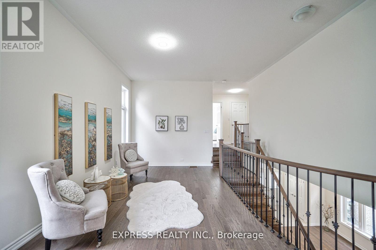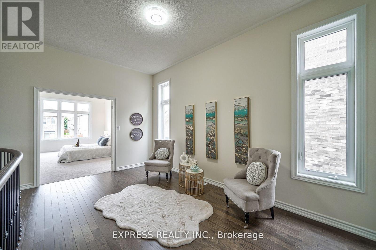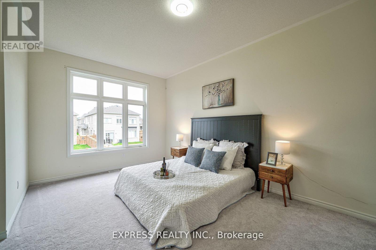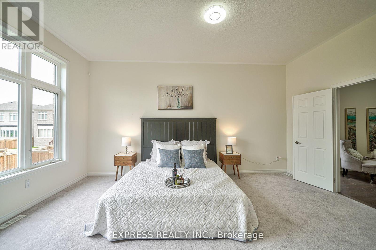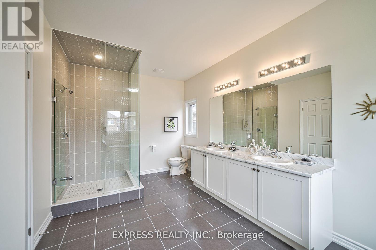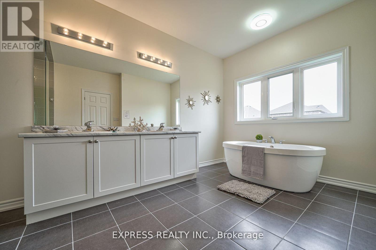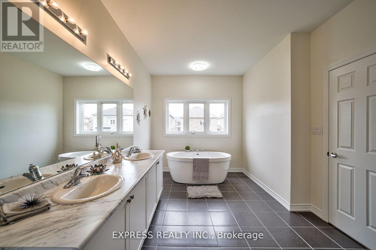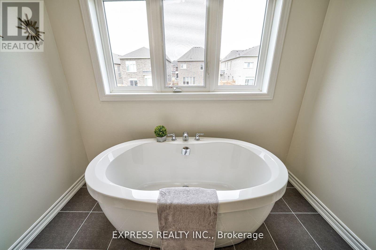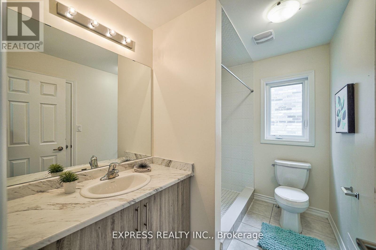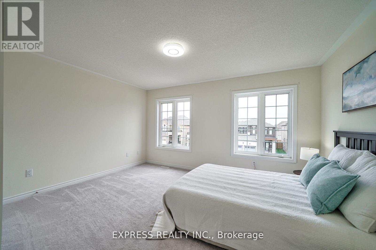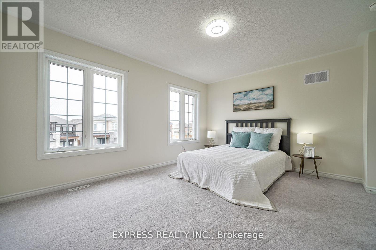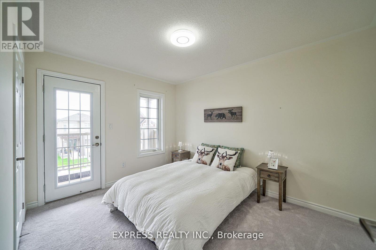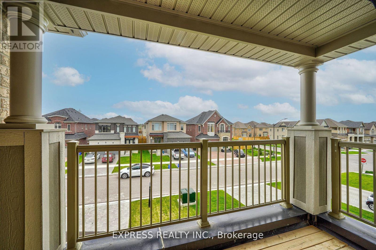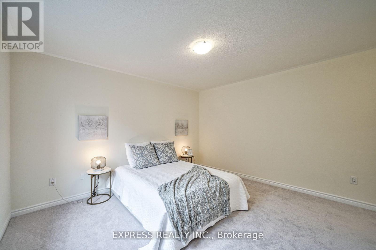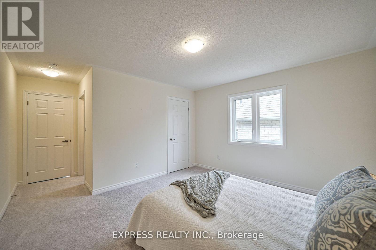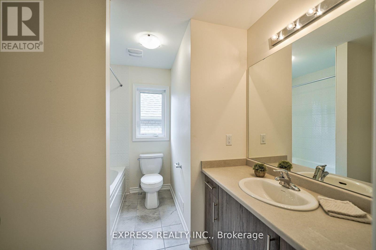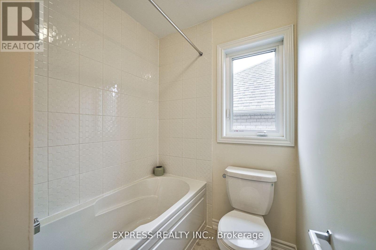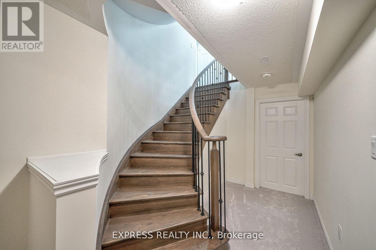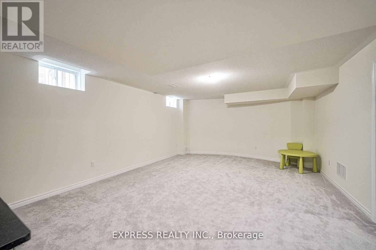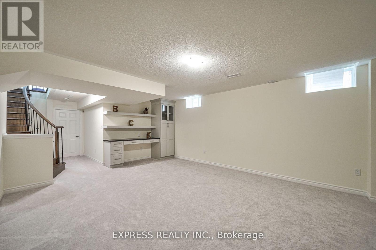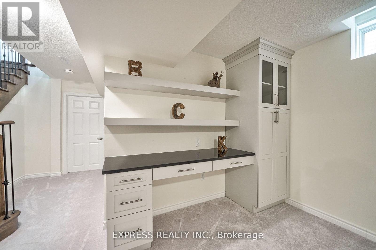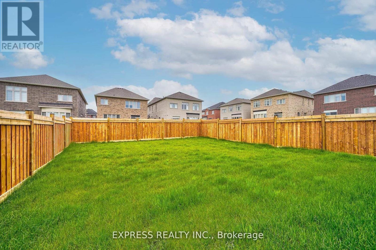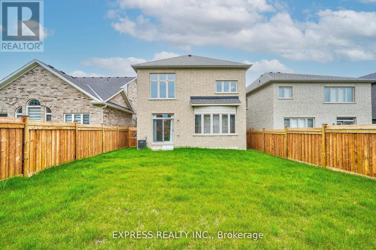6 Morley Crescent Whitby, Ontario L1R 0P1
$1,600,000
Step Into Luxurious Living With $$$ upgrades 4 Bedroom Detached Double Car Garage Home Located In The Desirable Rolling Acres Community .129.59ft deep lot. Modern design, luxurious stone front, double french door, 11 ft ceiling living/dining room. Iron pickets, pot lights & upgraded light fixtures. Good size kitchen w/quartz counter, s/s appl, center island w/breakfast bar. 4 spacious bedroom, 3 bath & huge loft on 2nd. Separate master w/10ft ceiling, 2 w/i closet, 5pc ensuite & glass shower. Convenient laundry on main. Rarely Builder Finished with Potential for Endless Possibilities like In-law Suite. (id:61852)
Property Details
| MLS® Number | E12014799 |
| Property Type | Single Family |
| Community Name | Rolling Acres |
| ParkingSpaceTotal | 6 |
Building
| BathroomTotal | 4 |
| BedroomsAboveGround | 4 |
| BedroomsTotal | 4 |
| Age | 0 To 5 Years |
| Appliances | Garage Door Opener Remote(s), Water Heater, Water Softener, Water Purifier, Dishwasher, Dryer, Garage Door Opener, Stove, Washer, Refrigerator |
| BasementDevelopment | Partially Finished |
| BasementType | N/a (partially Finished) |
| ConstructionStyleAttachment | Detached |
| CoolingType | Central Air Conditioning |
| ExteriorFinish | Brick |
| FireplacePresent | Yes |
| FlooringType | Hardwood, Tile |
| FoundationType | Concrete |
| HalfBathTotal | 1 |
| HeatingFuel | Natural Gas |
| HeatingType | Forced Air |
| StoriesTotal | 2 |
| SizeInterior | 2999.975 - 3499.9705 Sqft |
| Type | House |
| UtilityWater | Municipal Water |
Parking
| Garage |
Land
| Acreage | No |
| Sewer | Sanitary Sewer |
| SizeDepth | 129 Ft ,7 In |
| SizeFrontage | 39 Ft ,4 In |
| SizeIrregular | 39.4 X 129.6 Ft |
| SizeTotalText | 39.4 X 129.6 Ft |
Rooms
| Level | Type | Length | Width | Dimensions |
|---|---|---|---|---|
| Second Level | Primary Bedroom | 5.49 m | 3.66 m | 5.49 m x 3.66 m |
| Second Level | Bedroom 2 | 4.27 m | 3.35 m | 4.27 m x 3.35 m |
| Second Level | Bedroom 3 | 3.66 m | 3.05 m | 3.66 m x 3.05 m |
| Second Level | Bedroom 4 | 3.91 m | 3.66 m | 3.91 m x 3.66 m |
| Second Level | Loft | 4.88 m | 2.9 m | 4.88 m x 2.9 m |
| Ground Level | Living Room | 6.66 m | 4.51 m | 6.66 m x 4.51 m |
| Ground Level | Dining Room | 6.66 m | 4 m | 6.66 m x 4 m |
| Ground Level | Kitchen | 3.68 m | 3.05 m | 3.68 m x 3.05 m |
| Ground Level | Family Room | 5.49 m | 4.57 m | 5.49 m x 4.57 m |
| Ground Level | Eating Area | 3.35 m | 3.05 m | 3.35 m x 3.05 m |
https://www.realtor.ca/real-estate/28013618/6-morley-crescent-whitby-rolling-acres-rolling-acres
Interested?
Contact us for more information
Hong Xie
Broker
220 Duncan Mill Rd #109
Toronto, Ontario M3B 3J5


