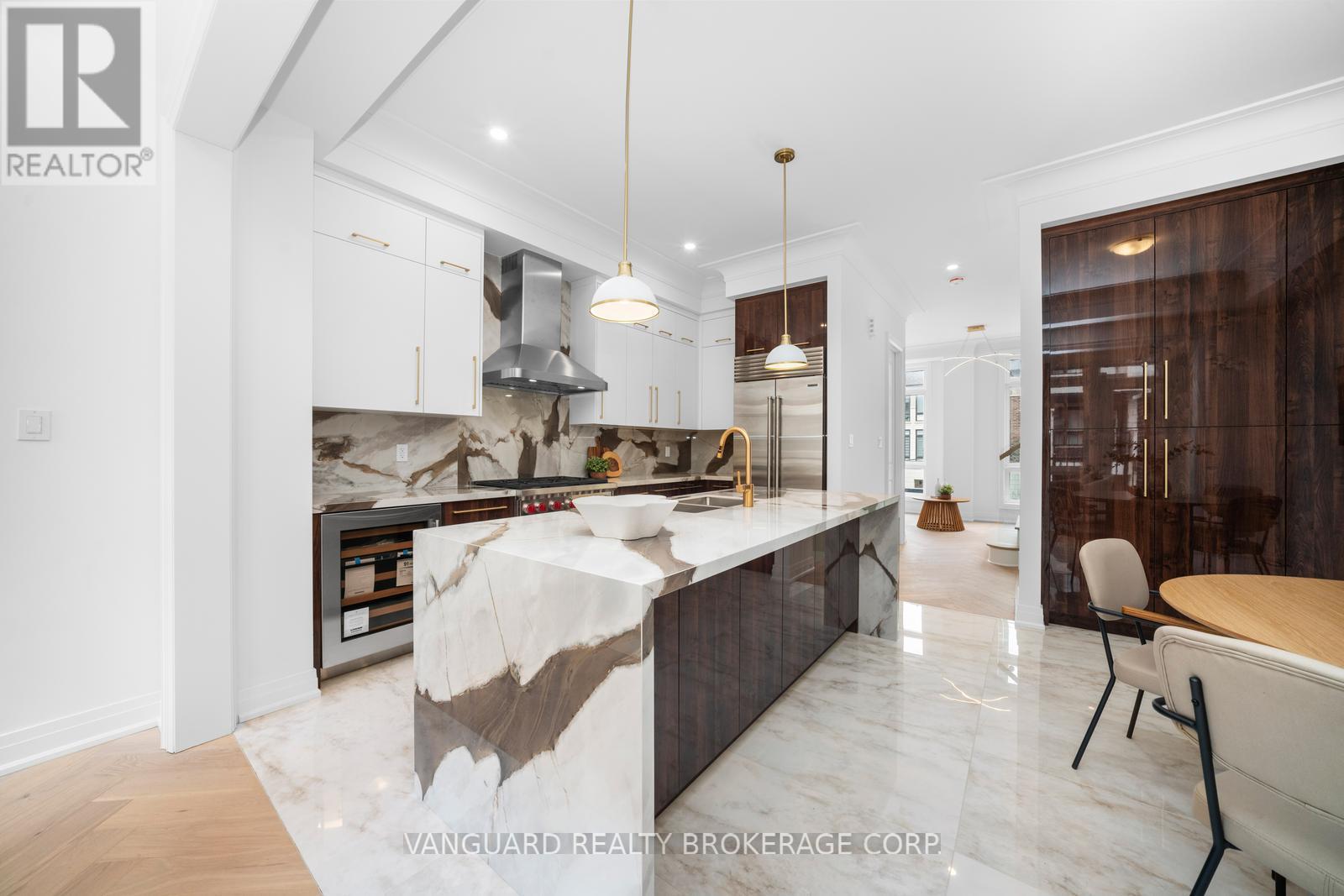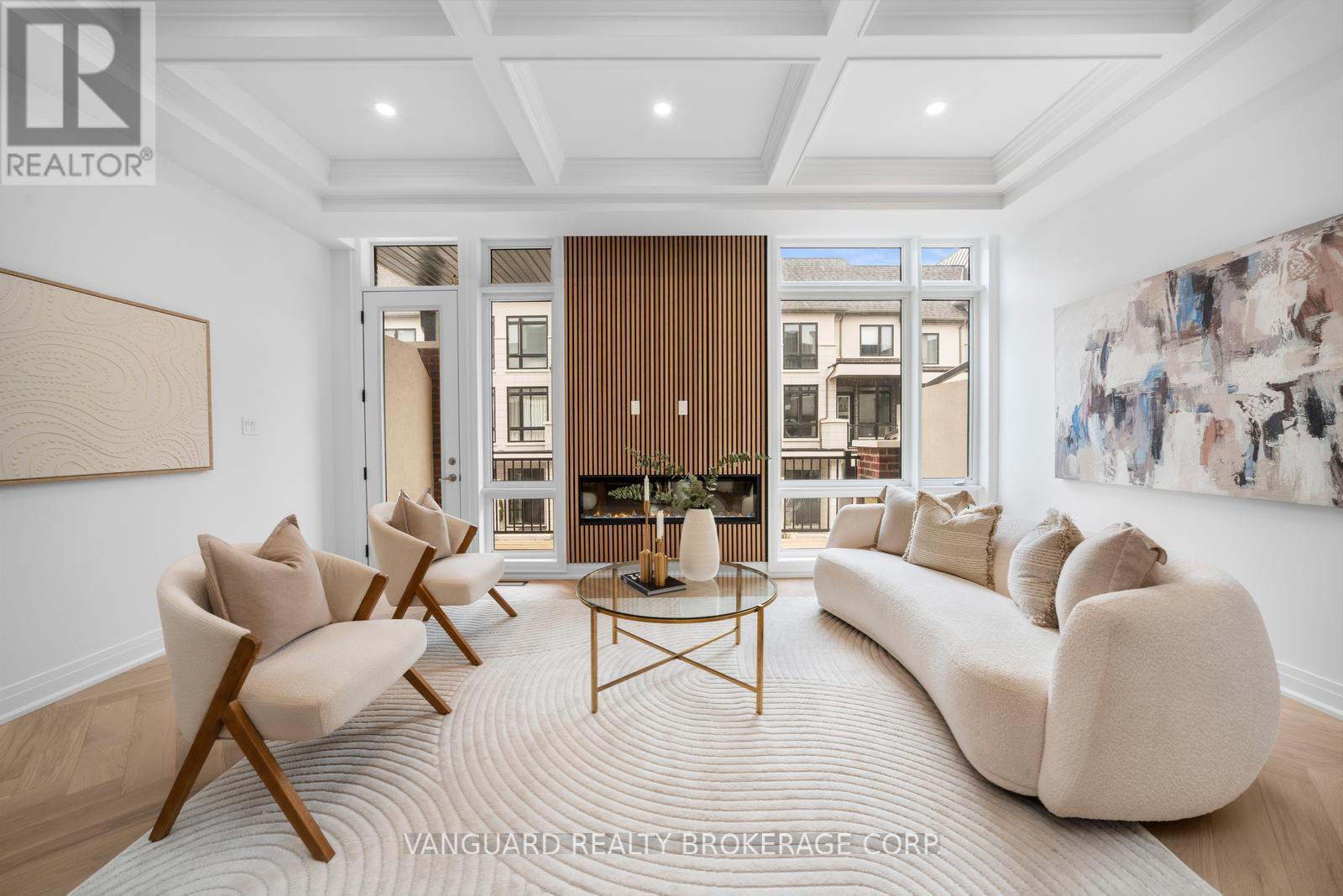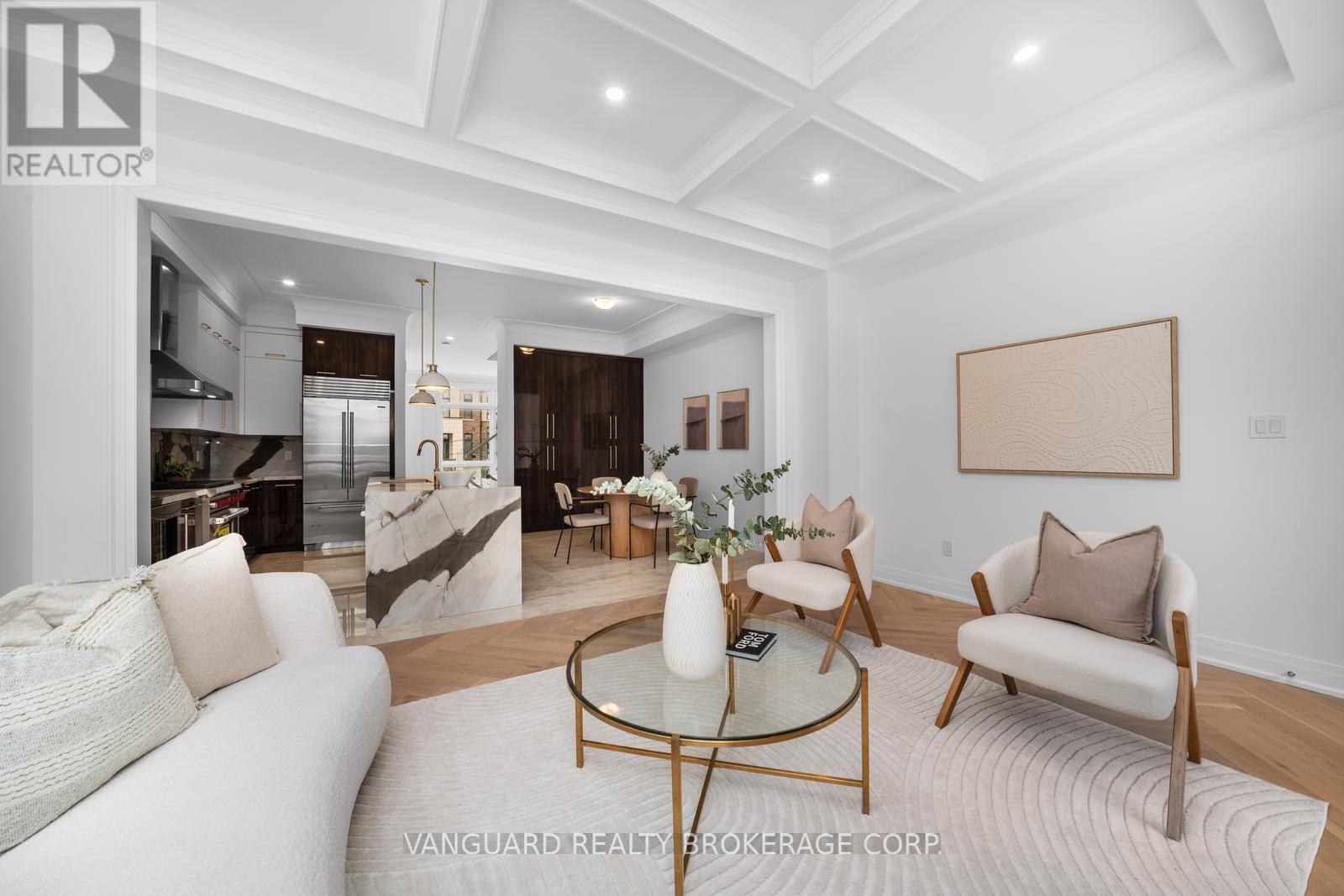6 Mccachen Street Richmond Hill, Ontario L4E 1L4
$1,695,750
Welcome to 6 Mccachen St A Luxurious Turn-Key Townhome in the Heart of Richmond Hill! This fully upgraded 3 Bed, 5 Bath home offers 2,453 sq ft of refined living space with 10 ft ceilings, custom millwork, pot lights, and wide-plank oak herringbone hardwood floors throughout. Enjoy a chef-inspired kitchen featuring premium designer cabinetry, an oversized quartz waterfall island & backsplash, and a top-tier Sub-Zero & Wolf appliance package. The bright family room showcases a waffle ceiling, custom feature wall, and walk-out to a large balcony ideal for indoor/outdoor living. Floor-to-ceiling windows bring in abundant natural light. Includes oversized balconies and a 2-car garage. The primary suite offers a private retreat, thoughtfully designed with a custom closet system and a luxurious spa-inspired ensuite. Enjoy a double sink vanity, sleek brushed gold fixtures, and a freestanding soaker tub perfect for unwinding in style. Built by a trusted luxury builder and protected by Tarion Warranty. Truly the pinnacle of upscale living in a prime location. (id:61852)
Property Details
| MLS® Number | N12084533 |
| Property Type | Single Family |
| Community Name | Oak Ridges |
| AmenitiesNearBy | Golf Nearby, Hospital, Park, Place Of Worship, Schools |
| ParkingSpaceTotal | 3 |
Building
| BathroomTotal | 11 |
| BedroomsAboveGround | 3 |
| BedroomsTotal | 3 |
| Age | New Building |
| Amenities | Fireplace(s) |
| Appliances | Central Vacuum, Dishwasher, Oven, Range, Wine Fridge, Refrigerator |
| BasementDevelopment | Finished |
| BasementType | Full (finished) |
| ConstructionStyleAttachment | Attached |
| CoolingType | Central Air Conditioning |
| ExteriorFinish | Brick, Concrete |
| FireplacePresent | Yes |
| FireplaceTotal | 1 |
| FlooringType | Hardwood, Ceramic |
| FoundationType | Concrete |
| HalfBathTotal | 3 |
| HeatingFuel | Natural Gas |
| HeatingType | Forced Air |
| StoriesTotal | 2 |
| SizeInterior | 2000 - 2500 Sqft |
| Type | Row / Townhouse |
| UtilityWater | Municipal Water |
Parking
| Garage |
Land
| Acreage | No |
| LandAmenities | Golf Nearby, Hospital, Park, Place Of Worship, Schools |
| Sewer | Sanitary Sewer |
| SizeDepth | 75 Ft ,8 In |
| SizeFrontage | 19 Ft ,4 In |
| SizeIrregular | 19.4 X 75.7 Ft |
| SizeTotalText | 19.4 X 75.7 Ft|under 1/2 Acre |
| ZoningDescription | Residential |
Rooms
| Level | Type | Length | Width | Dimensions |
|---|---|---|---|---|
| Second Level | Kitchen | 14.7 m | 9.6 m | 14.7 m x 9.6 m |
| Second Level | Eating Area | 9 m | 13.4 m | 9 m x 13.4 m |
| Second Level | Family Room | 18.6 m | 12 m | 18.6 m x 12 m |
| Third Level | Primary Bedroom | 10.9 m | 18 m | 10.9 m x 18 m |
| Third Level | Bedroom 2 | 8.3 m | 15.4 m | 8.3 m x 15.4 m |
| Third Level | Bedroom 3 | 9.9 m | 7.8 m | 9.9 m x 7.8 m |
| Ground Level | Recreational, Games Room | 18.4 m | 8 m | 18.4 m x 8 m |
https://www.realtor.ca/real-estate/28171200/6-mccachen-street-richmond-hill-oak-ridges-oak-ridges
Interested?
Contact us for more information
Adam Campoli
Broker
668 Millway Ave #6
Vaughan, Ontario L4K 3V2













































