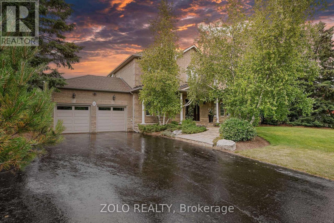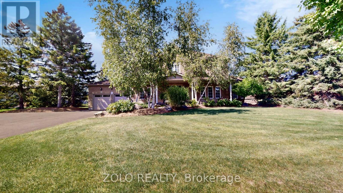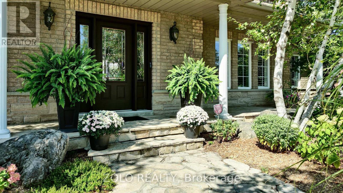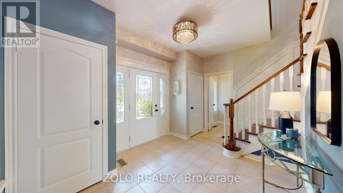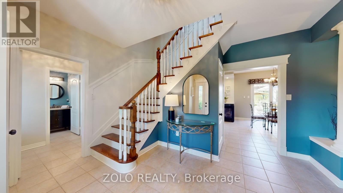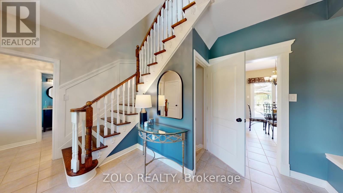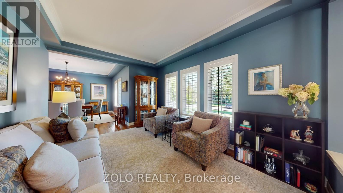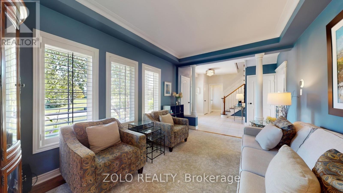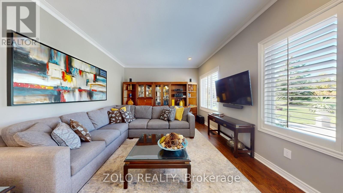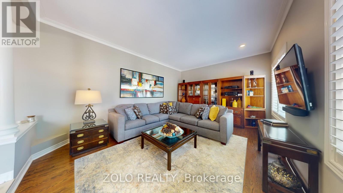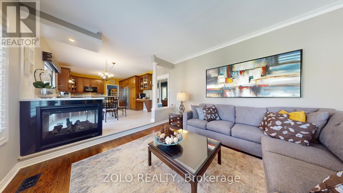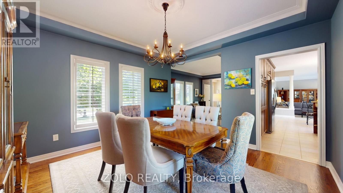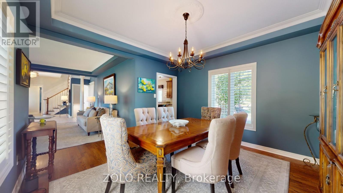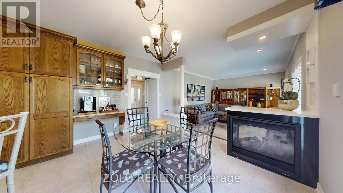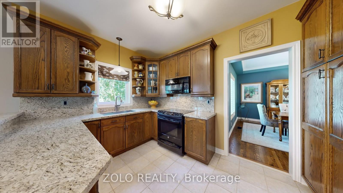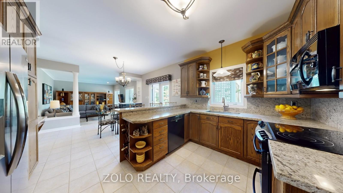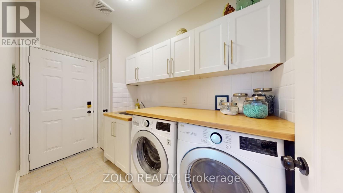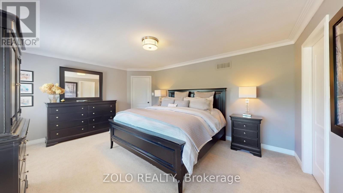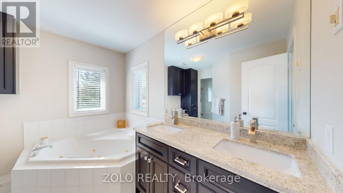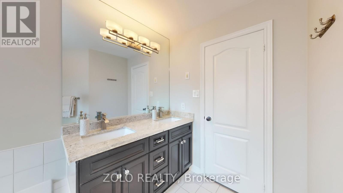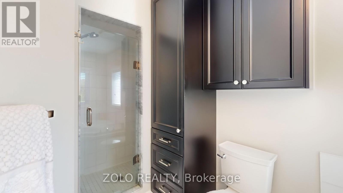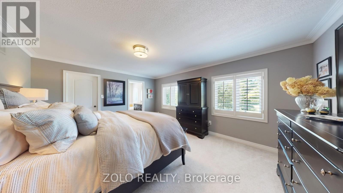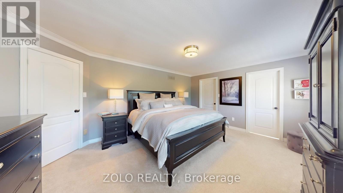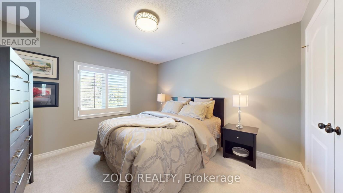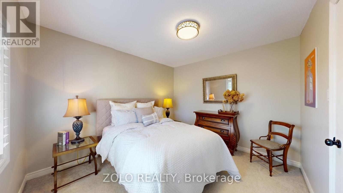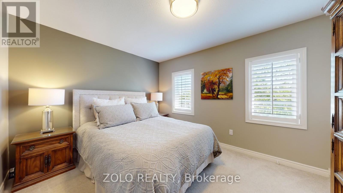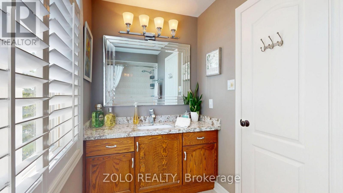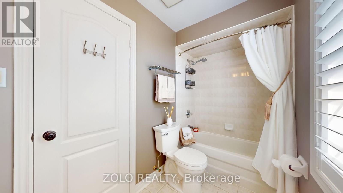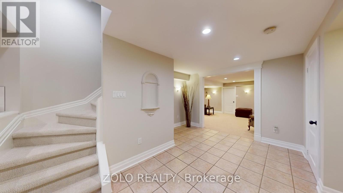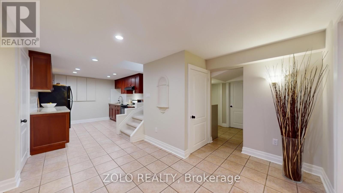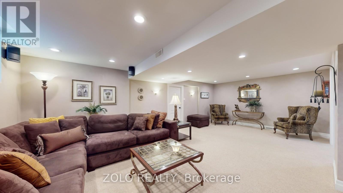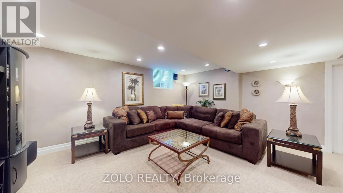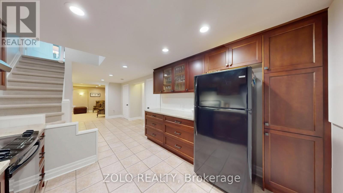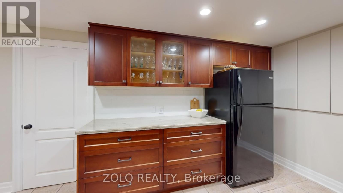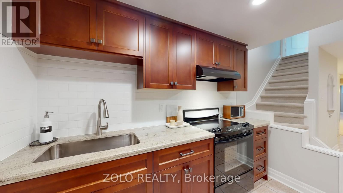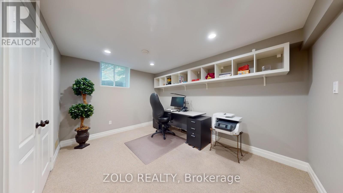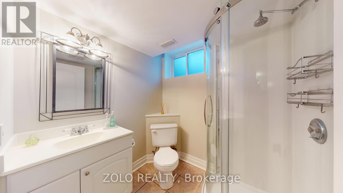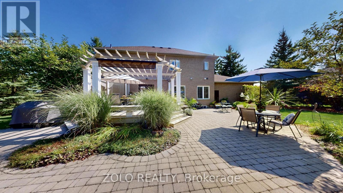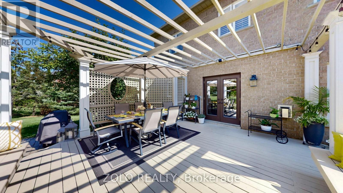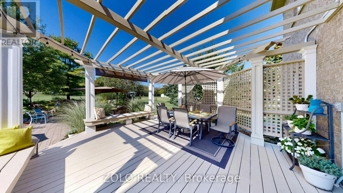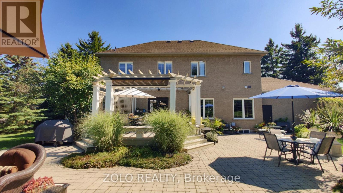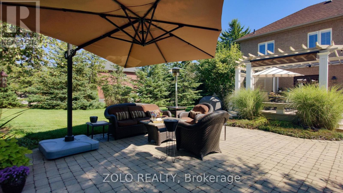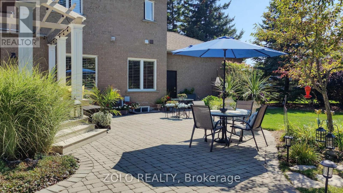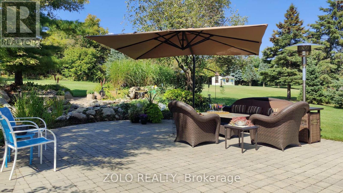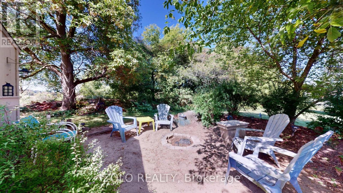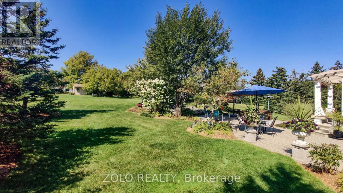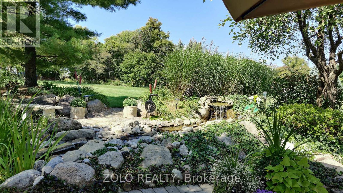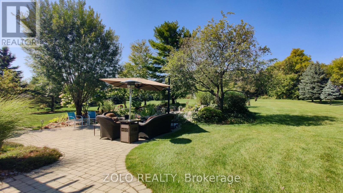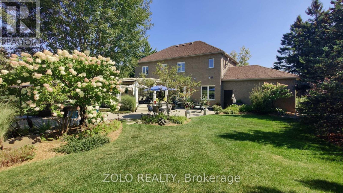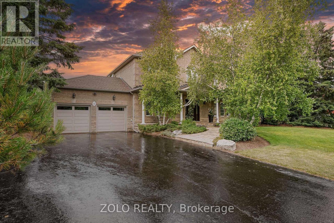6 Massari Street Caledon, Ontario L7K 0B6
$1,549,900
Welcome to 6 Massari St in Caledon Village - a meticulously maintained 2 storey estate home offering - 2500 sq/ft above grade plus a fully finished basement (1431 sq/ft as per MPAC) with in-law potential. Situated on just under an acre lot , the property features professional landscaping, a tranquil Lilly Pond with Waterfall, and multiple outdoor entertaining areas.....Highlights include 9ft Ceilings, Harwood flooring, coffered ceilings, a granite kitchen, and an upgraded primary suite with spa-inspired ensuite. A sunken family room with fireplace and California shutters adds elegance and warmth........The finished basement provides a 2nd kitchen, bedroom & bath, ideal for multi-generational living or extended family (Currently an office). Outdoor spaces include an English Style Garden, sandy fire pit area, and year round serenity...........Nestled in the heart of Caledon Village, minutes to commuter routes, schools, and conservation lands. A turn key estate home with exceptional living inside and out (id:61852)
Property Details
| MLS® Number | W12410039 |
| Property Type | Single Family |
| Neigbourhood | Caledon Village |
| Community Name | Caledon Village |
| AmenitiesNearBy | Golf Nearby, Hospital, Park, Schools, Ski Area |
| EquipmentType | Water Heater - Gas, Water Heater |
| ParkingSpaceTotal | 8 |
| RentalEquipmentType | Water Heater - Gas, Water Heater |
| Structure | Shed |
Building
| BathroomTotal | 4 |
| BedroomsAboveGround | 4 |
| BedroomsBelowGround | 1 |
| BedroomsTotal | 5 |
| Amenities | Fireplace(s) |
| Appliances | Dishwasher, Dryer, Two Stoves, Washer, Water Softener, Window Coverings, Two Refrigerators |
| BasementDevelopment | Finished |
| BasementType | N/a (finished) |
| ConstructionStyleAttachment | Detached |
| CoolingType | Central Air Conditioning |
| ExteriorFinish | Brick, Stone |
| FireplacePresent | Yes |
| FireplaceTotal | 1 |
| FireplaceType | Free Standing Metal |
| FlooringType | Hardwood |
| FoundationType | Concrete |
| HalfBathTotal | 1 |
| HeatingFuel | Natural Gas |
| HeatingType | Forced Air |
| StoriesTotal | 2 |
| SizeInterior | 2000 - 2500 Sqft |
| Type | House |
| UtilityWater | Municipal Water |
Parking
| Attached Garage | |
| Garage |
Land
| Acreage | No |
| LandAmenities | Golf Nearby, Hospital, Park, Schools, Ski Area |
| Sewer | Septic System |
| SizeDepth | 266 Ft ,10 In |
| SizeFrontage | 124 Ft ,8 In |
| SizeIrregular | 124.7 X 266.9 Ft |
| SizeTotalText | 124.7 X 266.9 Ft |
| ZoningDescription | Rr |
Rooms
| Level | Type | Length | Width | Dimensions |
|---|---|---|---|---|
| Second Level | Primary Bedroom | 5.18 m | 4.01 m | 5.18 m x 4.01 m |
| Second Level | Bedroom 2 | 3.66 m | 3.51 m | 3.66 m x 3.51 m |
| Second Level | Bedroom 3 | 3.81 m | 3.1 m | 3.81 m x 3.1 m |
| Second Level | Bedroom 4 | 3.45 m | 3.15 m | 3.45 m x 3.15 m |
| Lower Level | Recreational, Games Room | 7.42 m | 5.28 m | 7.42 m x 5.28 m |
| Lower Level | Bedroom | 4.11 m | 3.96 m | 4.11 m x 3.96 m |
| Lower Level | Utility Room | 4.48 m | 4.15 m | 4.48 m x 4.15 m |
| Lower Level | Kitchen | 7.41 m | 4.06 m | 7.41 m x 4.06 m |
| Main Level | Kitchen | 4.01 m | 2.74 m | 4.01 m x 2.74 m |
| Main Level | Eating Area | 4.01 m | 3.35 m | 4.01 m x 3.35 m |
| Main Level | Family Room | 5.39 m | 4.01 m | 5.39 m x 4.01 m |
| Main Level | Dining Room | 4.12 m | 3.96 m | 4.12 m x 3.96 m |
| Main Level | Living Room | 4.42 m | 3.45 m | 4.42 m x 3.45 m |
https://www.realtor.ca/real-estate/28876853/6-massari-street-caledon-caledon-village-caledon-village
Interested?
Contact us for more information
Enez Karabegovic
Salesperson
5700 Yonge St #1900, 106458
Toronto, Ontario M2M 4K2
