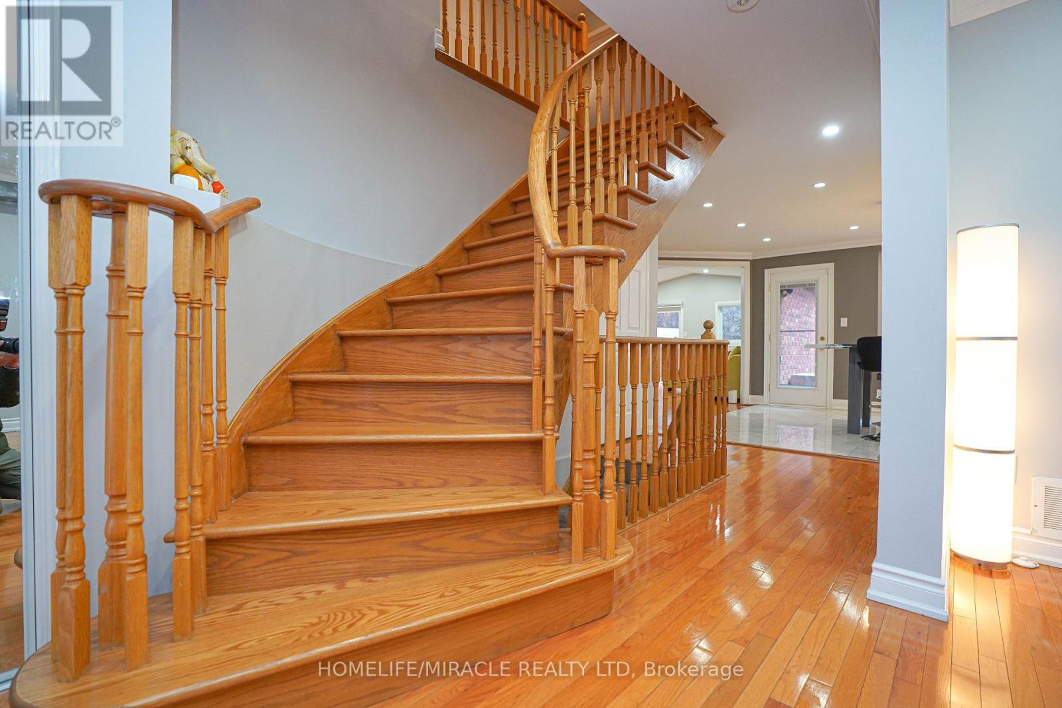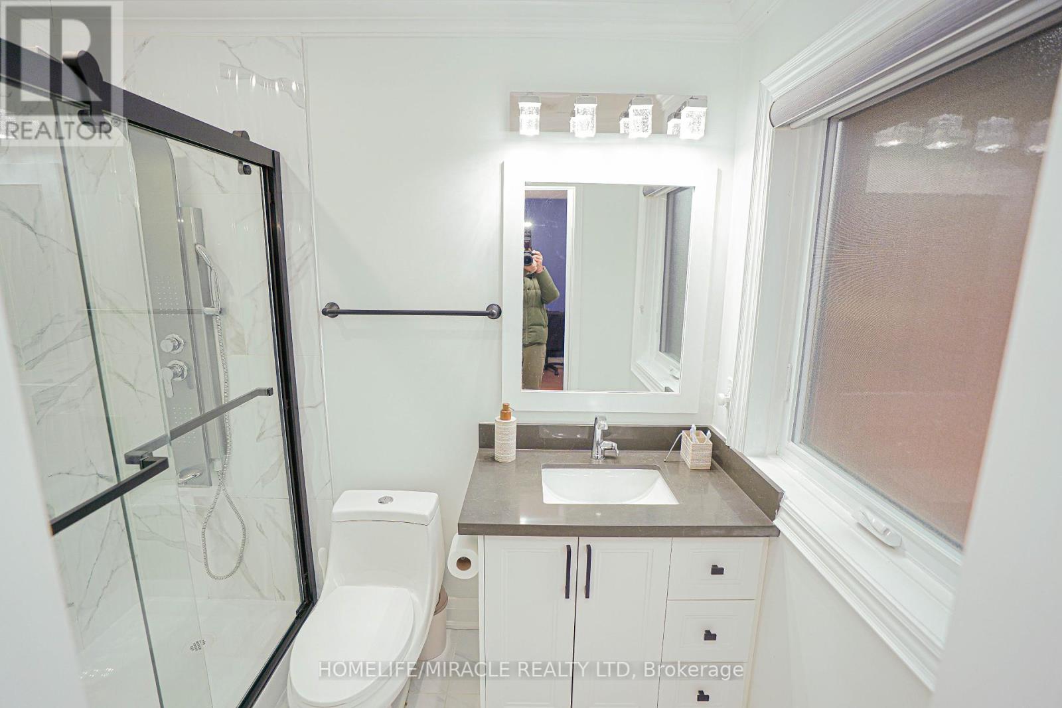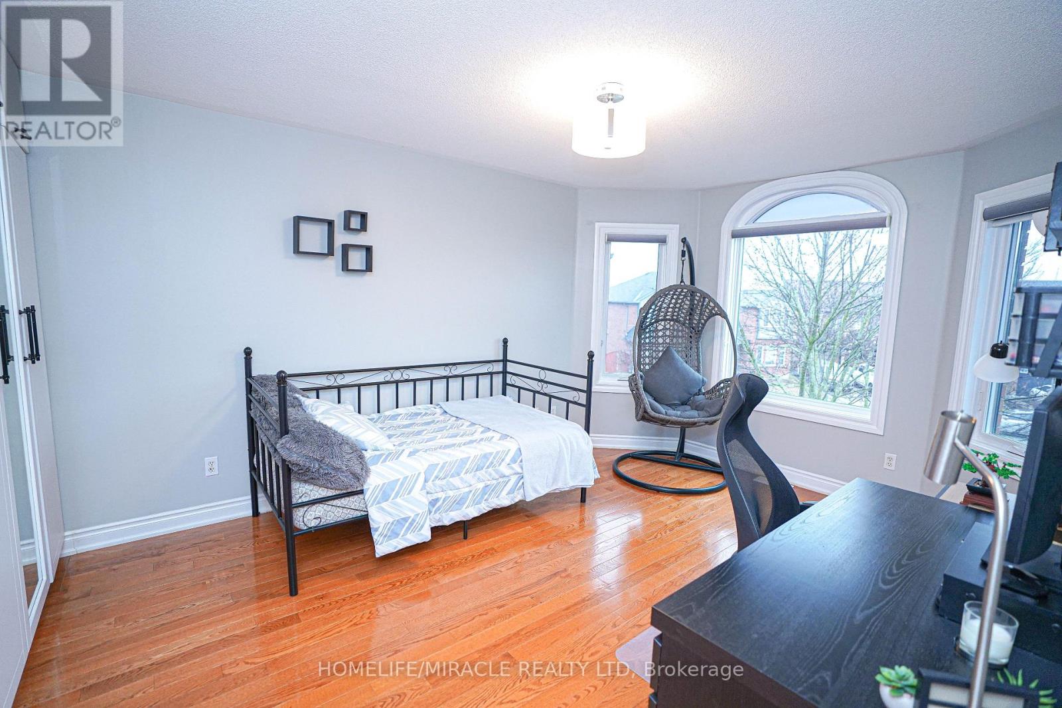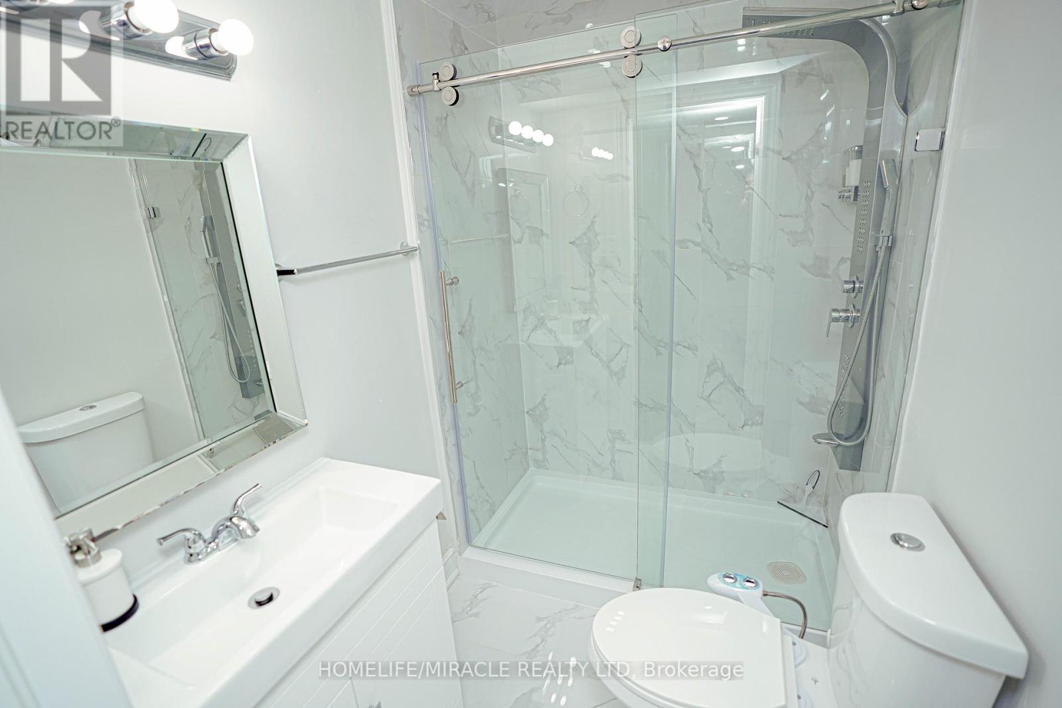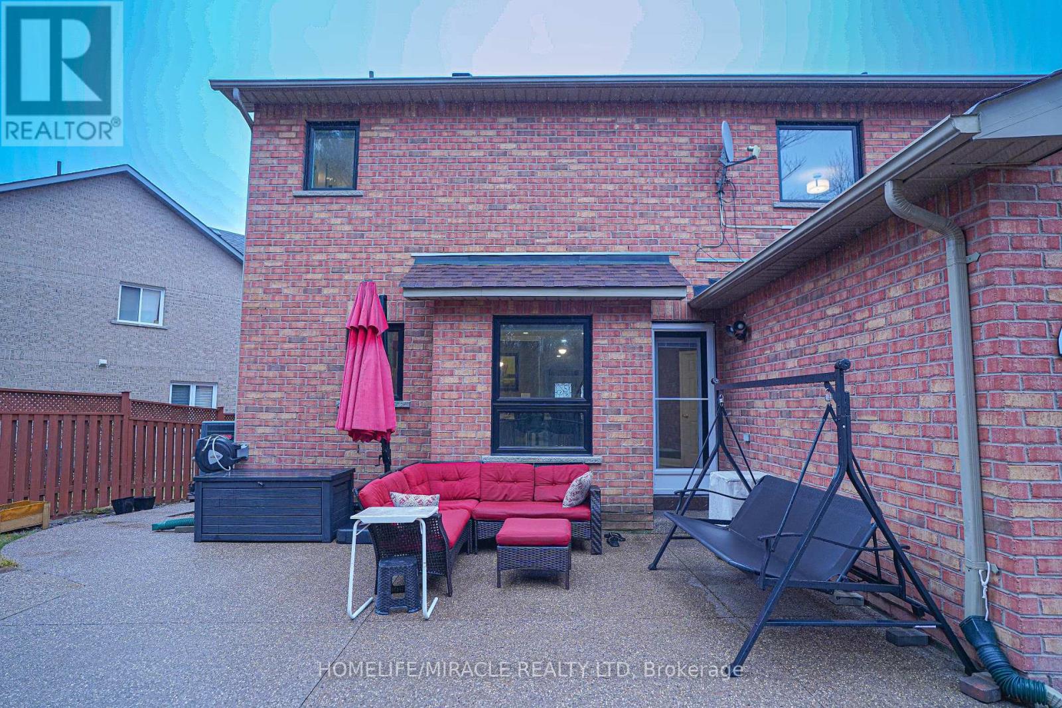6 Maplecrest Court Brampton, Ontario L6P 1B2
$1,599,999
!!Great Location!! Absolutely Gorgeous Fully upgraded Home with !! Two bedroom Legal Basement !! Located In Vales Of Castlemore, Double Door Entry, Large Living and dinning area, Open concept family room with a modern entertainment wall and fireplace, Newly renovated kitchen (2022)with oversized island, quartz countertops, quartz backsplash and servery access to the dinning room. Smooth Ceiling with pot lights on the main floor, Specious 4 bedrooms and 3 full washrooms on second floor, Renovated closets and washrooms (2022) with modern design, Legal 2 bedroom basement completed in 2021 with separate laundry for tenants, Additional rec room and full washroom in the basement for the owner use, New window installed in 2023, Electric Car charger in the garage with permit, Close to highways, public transit, shopping plaza, school and more. Child Safe Court, Premium Ravine Lot Backing into Quiet Conservation offering privacy with access from the kitchen and family room. No Side Walk, Exposed concrete in backyard, Large Driveway To Hold 6 Cars, Pie Shape Lot, No House At The Back. This home truly offers the perfect blend of comfort. (id:61852)
Open House
This property has open houses!
2:00 pm
Ends at:4:00 pm
2:00 pm
Ends at:4:00 pm
Property Details
| MLS® Number | W12059814 |
| Property Type | Single Family |
| Community Name | Vales of Castlemore |
| AmenitiesNearBy | Park, Public Transit, Schools |
| Features | Irregular Lot Size, Ravine, Carpet Free |
| ParkingSpaceTotal | 8 |
Building
| BathroomTotal | 6 |
| BedroomsAboveGround | 4 |
| BedroomsBelowGround | 2 |
| BedroomsTotal | 6 |
| Appliances | Garage Door Opener Remote(s), Dishwasher, Dryer, Garage Door Opener, Stove, Washer, Window Coverings, Refrigerator |
| BasementDevelopment | Finished |
| BasementFeatures | Separate Entrance |
| BasementType | N/a (finished) |
| ConstructionStyleAttachment | Detached |
| CoolingType | Central Air Conditioning |
| ExteriorFinish | Brick |
| FireProtection | Alarm System |
| FireplacePresent | Yes |
| FlooringType | Hardwood |
| FoundationType | Poured Concrete |
| HalfBathTotal | 1 |
| HeatingFuel | Natural Gas |
| HeatingType | Forced Air |
| StoriesTotal | 2 |
| SizeInterior | 3000 - 3500 Sqft |
| Type | House |
| UtilityWater | Municipal Water |
Parking
| Attached Garage | |
| Garage |
Land
| Acreage | No |
| LandAmenities | Park, Public Transit, Schools |
| Sewer | Sanitary Sewer |
| SizeDepth | 92 Ft ,3 In |
| SizeFrontage | 42 Ft ,6 In |
| SizeIrregular | 42.5 X 92.3 Ft |
| SizeTotalText | 42.5 X 92.3 Ft |
Rooms
| Level | Type | Length | Width | Dimensions |
|---|---|---|---|---|
| Second Level | Primary Bedroom | Measurements not available | ||
| Second Level | Bedroom 2 | Measurements not available | ||
| Second Level | Bedroom 3 | Measurements not available | ||
| Second Level | Bedroom 4 | Measurements not available | ||
| Basement | Bedroom 2 | Measurements not available | ||
| Basement | Kitchen | Measurements not available | ||
| Basement | Recreational, Games Room | Measurements not available | ||
| Basement | Bedroom | Measurements not available | ||
| Main Level | Living Room | Measurements not available | ||
| Main Level | Dining Room | Measurements not available | ||
| Main Level | Kitchen | Measurements not available | ||
| Main Level | Family Room | Measurements not available | ||
| Main Level | Den | Measurements not available |
Interested?
Contact us for more information
Tejash Shah
Salesperson
20-470 Chrysler Drive
Brampton, Ontario L6S 0C1
Ativ Shah
Salesperson
20-470 Chrysler Drive
Brampton, Ontario L6S 0C1















